106,593 Mid-sized Home Design Photos

une toute petite cuisine se modernise, s'agrandit tout en s'ouvrant sur le salon
Inspiration for a mid-sized scandinavian galley open plan kitchen with an integrated sink, beaded inset cabinets, white cabinets, laminate benchtops, brown splashback, timber splashback, black appliances, terra-cotta floors, no island, beige floor and white benchtop.
Inspiration for a mid-sized scandinavian galley open plan kitchen with an integrated sink, beaded inset cabinets, white cabinets, laminate benchtops, brown splashback, timber splashback, black appliances, terra-cotta floors, no island, beige floor and white benchtop.
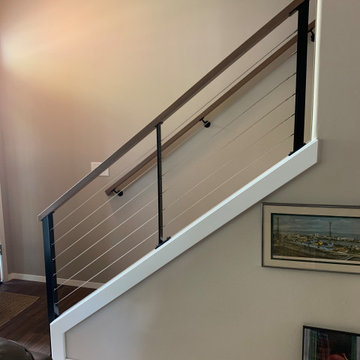
White Oak stained railing cap with custom fabricated metal posts and stainless steel cable system.
Mid-sized transitional carpeted straight staircase in Portland with carpet risers and mixed railing.
Mid-sized transitional carpeted straight staircase in Portland with carpet risers and mixed railing.

A two-bed, two-bath condo located in the Historic Capitol Hill neighborhood of Washington, DC was reimagined with the clean lined sensibilities and celebration of beautiful materials found in Mid-Century Modern designs. A soothing gray-green color palette sets the backdrop for cherry cabinetry and white oak floors. Specialty lighting, handmade tile, and a slate clad corner fireplace further elevate the space. A new Trex deck with cable railing system connects the home to the outdoors.

A merge of modern lines with classic shapes and materials creates a refreshingly timeless appeal for these secondary bath remodels. All three baths showcasing different design elements with a continuity of warm woods, natural stone, and scaled lighting making them perfect for guest retreats.

Photography by Golden Gate Creative
Inspiration for a mid-sized country u-shaped open plan kitchen in San Francisco with a farmhouse sink, shaker cabinets, light wood cabinets, marble benchtops, white splashback, subway tile splashback, stainless steel appliances, medium hardwood floors, with island, brown floor, white benchtop and coffered.
Inspiration for a mid-sized country u-shaped open plan kitchen in San Francisco with a farmhouse sink, shaker cabinets, light wood cabinets, marble benchtops, white splashback, subway tile splashback, stainless steel appliances, medium hardwood floors, with island, brown floor, white benchtop and coffered.

Photo of a mid-sized eclectic master bathroom in Cleveland with flat-panel cabinets, medium wood cabinets, an open shower, a two-piece toilet, green tile, ceramic tile, beige walls, porcelain floors, an undermount sink, engineered quartz benchtops, a hinged shower door, a niche, a double vanity and a built-in vanity.

Previously used as an office, this space had an awkwardly placed window to the left of the fireplace. By removing the window and building a bookcase to match the existing, the room feels balanced and symmetrical. Panel molding was added (by the homeowner!) and the walls were lacquered a deep navy. Bold modern green lounge chairs and a trio of crystal pendants make this cozy lounge next level. A console with upholstered ottomans keeps cocktails at the ready while adding two additional seats. Cornflower blue drapery frame the french doors and layer another shade of blue. Silk floral pillows have a handpainted quality to them and establish the palette.

Photo of a mid-sized contemporary 3/4 bathroom in Sacramento with flat-panel cabinets, light wood cabinets, an alcove shower, a one-piece toilet, beige tile, cement tile, white walls, porcelain floors, an undermount sink, engineered quartz benchtops, beige floor, a hinged shower door, blue benchtops, an enclosed toilet, a double vanity and a floating vanity.
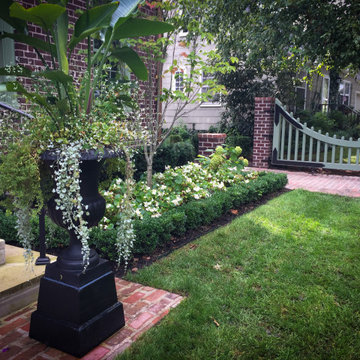
Entrance Gate, Annual and Perennial beds lined in boxwood, classical urns
Photo of a mid-sized traditional front yard shaded formal garden for summer in Kansas City with with a gate, brick pavers and a wood fence.
Photo of a mid-sized traditional front yard shaded formal garden for summer in Kansas City with with a gate, brick pavers and a wood fence.

Modern and gorgeous full house remodel.
Cabinets by Diable Valley Cabinetry
Tile and Countertops by Formation Stone
Floors by Dickinson Hardware Flooring

Mid-sized traditional front yard verandah in Other with a roof extension.
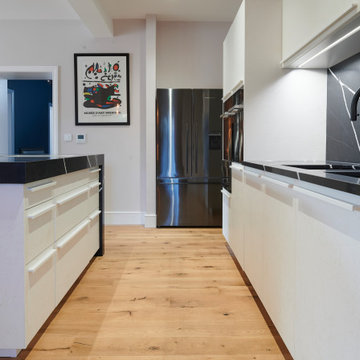
Leicht cabinetry in Dakar Concrete finish fabulously finished with Silestone Eternal Marquina worktops and splashback.
This is an example of a mid-sized contemporary open plan kitchen in Other with white cabinets, quartzite benchtops, black splashback, with island and black benchtop.
This is an example of a mid-sized contemporary open plan kitchen in Other with white cabinets, quartzite benchtops, black splashback, with island and black benchtop.
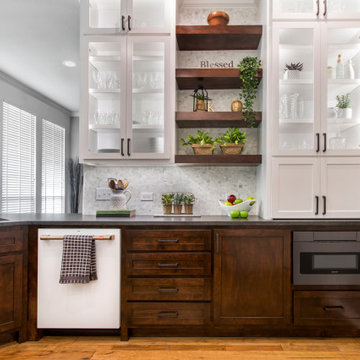
The beautiful honed marble mosaic tile backsplash was installed all the way up this wall, creating a gorgeous backdrop for the shelves, cabinets, and countertop.
Final photos by www.impressia.net
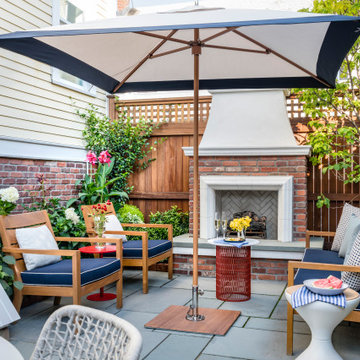
To create a colonial outdoor living space, we gut renovated this patio, incorporating heated bluestones, a custom traditional fireplace and bespoke furniture. The space was divided into three distinct zones for cooking, dining, and lounging. Firing up the built-in gas grill or a relaxing by the fireplace, this space brings the inside out.
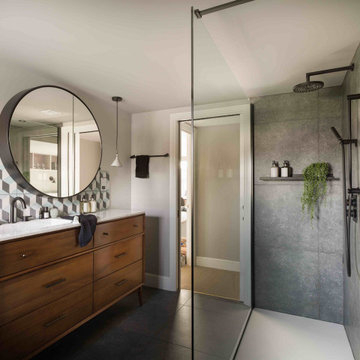
Beautifully elegant and bespoke bathroom design for a loft conversion in Chelmsford. Using a West Elm drawer unit, we designed an individual marble sink/vanity to sit on top. The patterned encaustic tile splash-back give a pop of colour and depth to an otherwise serene grey palette while the black fittings and accessories add a contemporary and masculine feel.
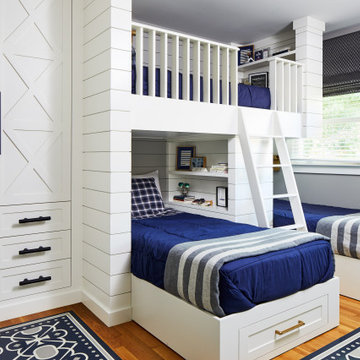
This room for three growing boys now gives each of them a private area of their own for sleeping, studying, and displaying their prized possessions. By arranging the beds this way, we were also able to gain a second (much needed) closet/ wardrobe space. Painting the floors gave the idea of a fun rug being there, but without shifting around and getting destroyed by the boys.
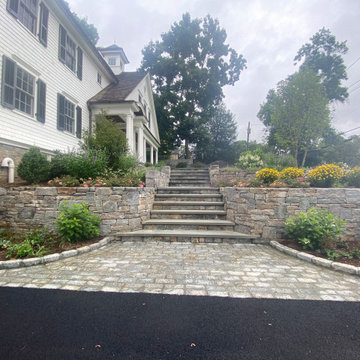
Complete front renovation including new steps,walks,walls,driveway and full landscape. Designed by Bill Einhorn,RLA of F Capparelli Landscape Design who also did the installation
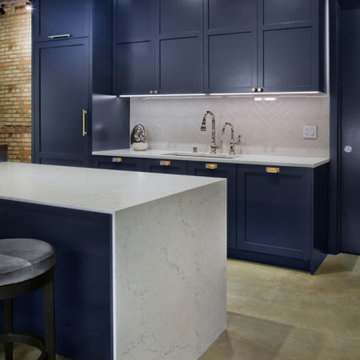
Photo of a mid-sized transitional l-shaped eat-in kitchen in Minneapolis with an undermount sink, shaker cabinets, blue cabinets, quartz benchtops, grey splashback, ceramic splashback, black appliances, concrete floors, with island, grey floor, white benchtop and vaulted.
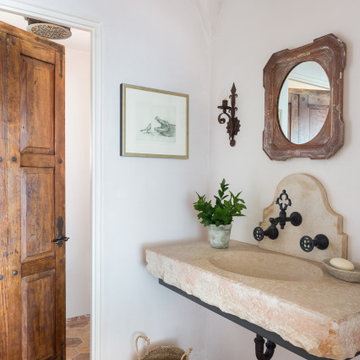
Power Room with Stone Sink
This is an example of a mid-sized mediterranean powder room in Los Angeles with a one-piece toilet, beige walls, terra-cotta floors, a wall-mount sink, limestone benchtops, red floor, beige benchtops, a floating vanity and vaulted.
This is an example of a mid-sized mediterranean powder room in Los Angeles with a one-piece toilet, beige walls, terra-cotta floors, a wall-mount sink, limestone benchtops, red floor, beige benchtops, a floating vanity and vaulted.
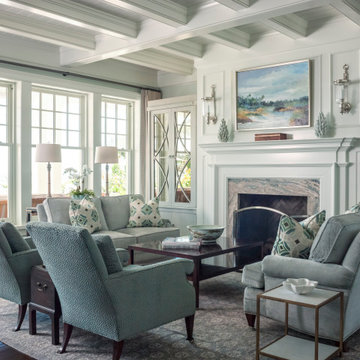
Mid-sized beach style living room in Jacksonville with a standard fireplace and a stone fireplace surround.
106,593 Mid-sized Home Design Photos
6


















