106,593 Mid-sized Home Design Photos
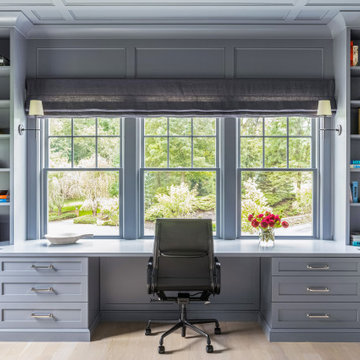
Architecture, Interior Design, Custom Furniture Design & Art Curation by Chango & Co.
Inspiration for a mid-sized traditional study room in New York with grey walls, light hardwood floors, no fireplace, a built-in desk and brown floor.
Inspiration for a mid-sized traditional study room in New York with grey walls, light hardwood floors, no fireplace, a built-in desk and brown floor.
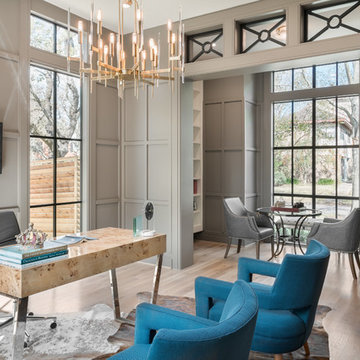
AMBIA Photography
Photo of a mid-sized transitional study room in Houston with grey walls, light hardwood floors, a freestanding desk and beige floor.
Photo of a mid-sized transitional study room in Houston with grey walls, light hardwood floors, a freestanding desk and beige floor.
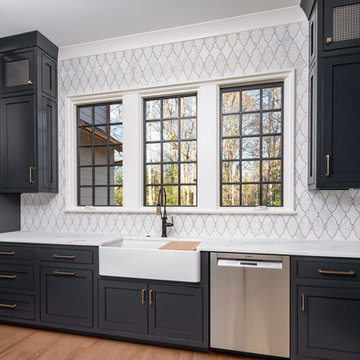
Inspiration for a mid-sized traditional l-shaped kitchen pantry in Charlotte with a farmhouse sink, blue cabinets, marble benchtops, white splashback, mosaic tile splashback, stainless steel appliances, medium hardwood floors, brown floor and white benchtop.
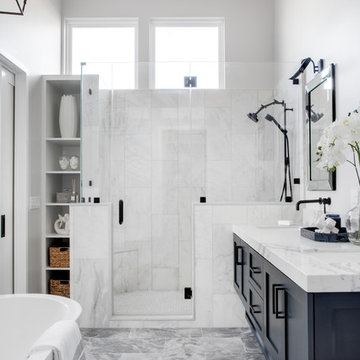
Contemporary Coastal Bathroom
Design: Three Salt Design Co.
Build: UC Custom Homes
Photo: Chad Mellon
Photo of a mid-sized beach style master bathroom in Los Angeles with shaker cabinets, a freestanding tub, an alcove shower, white tile, white walls, grey floor, a hinged shower door, white benchtops, blue cabinets, a two-piece toilet, marble, marble floors, an undermount sink and engineered quartz benchtops.
Photo of a mid-sized beach style master bathroom in Los Angeles with shaker cabinets, a freestanding tub, an alcove shower, white tile, white walls, grey floor, a hinged shower door, white benchtops, blue cabinets, a two-piece toilet, marble, marble floors, an undermount sink and engineered quartz benchtops.
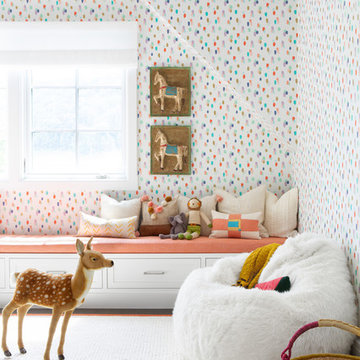
Architectural advisement, Interior Design, Custom Furniture Design & Art Curation by Chango & Co
Photography by Sarah Elliott
See the feature in Rue Magazine
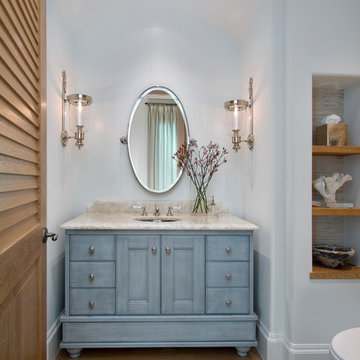
Powder Bathroom
This is an example of a mid-sized beach style powder room in Other with furniture-like cabinets, blue cabinets, white walls, an undermount sink, beige benchtops, a two-piece toilet, medium hardwood floors and brown floor.
This is an example of a mid-sized beach style powder room in Other with furniture-like cabinets, blue cabinets, white walls, an undermount sink, beige benchtops, a two-piece toilet, medium hardwood floors and brown floor.
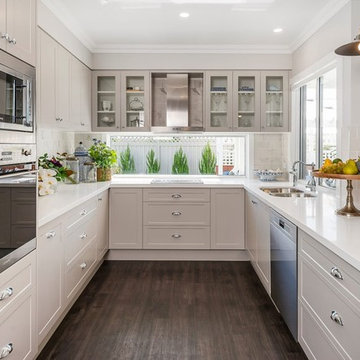
Inspiration for a mid-sized traditional u-shaped kitchen in Brisbane with recessed-panel cabinets, beige cabinets, quartz benchtops, window splashback, stainless steel appliances, dark hardwood floors, brown floor, an undermount sink, white benchtop and no island.
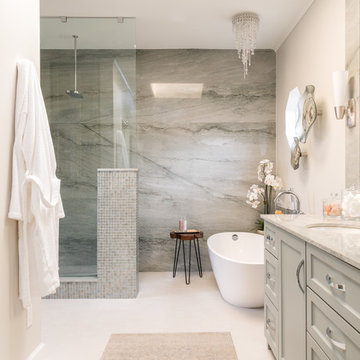
FIRST PLACE 2018 ASID DESIGN OVATION AWARD / MASTER BATH OVER $50,000. In addition to a much-needed update, the clients desired a spa-like environment for their Master Bath. Sea Pearl Quartzite slabs were used on an entire wall and around the vanity and served as this ethereal palette inspiration. Luxuries include a soaking tub, decorative lighting, heated floor, towel warmers and bidet. Michael Hunter
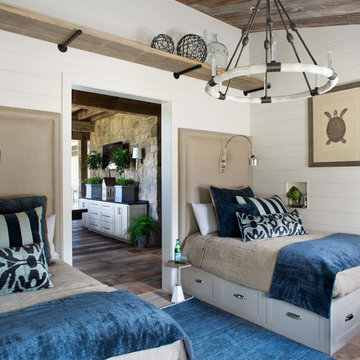
Emily Minton Redfield Photography
Norris Architecture
Design ideas for a mid-sized country guest bedroom in Nashville with white walls, dark hardwood floors, no fireplace and brown floor.
Design ideas for a mid-sized country guest bedroom in Nashville with white walls, dark hardwood floors, no fireplace and brown floor.
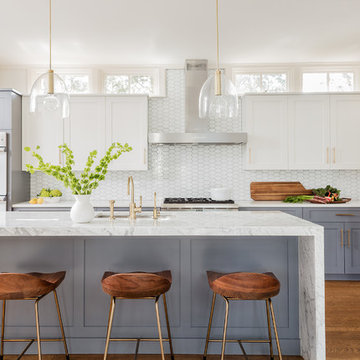
Michael J. Lee
Inspiration for a mid-sized transitional l-shaped kitchen in Boston with an undermount sink, marble benchtops, white splashback, glass tile splashback, stainless steel appliances, medium hardwood floors, with island, shaker cabinets, white cabinets and brown floor.
Inspiration for a mid-sized transitional l-shaped kitchen in Boston with an undermount sink, marble benchtops, white splashback, glass tile splashback, stainless steel appliances, medium hardwood floors, with island, shaker cabinets, white cabinets and brown floor.
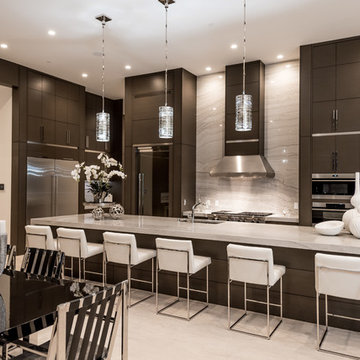
Large center island in kitchen with seating facing the cooking and prep area.
Inspiration for a mid-sized contemporary open plan kitchen in Las Vegas with an undermount sink, dark wood cabinets, granite benchtops, stainless steel appliances, travertine floors, with island, flat-panel cabinets, white splashback, stone slab splashback and grey floor.
Inspiration for a mid-sized contemporary open plan kitchen in Las Vegas with an undermount sink, dark wood cabinets, granite benchtops, stainless steel appliances, travertine floors, with island, flat-panel cabinets, white splashback, stone slab splashback and grey floor.
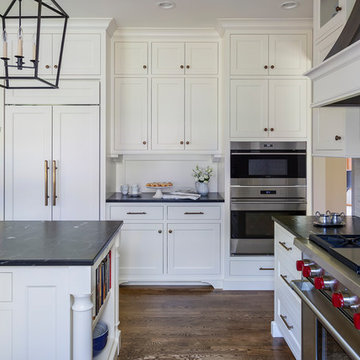
Cooking for Two
Location: Plymouth, MN, United States
Liz Schupanitz Designs
Photographed by: Andrea Rugg Photography
Design ideas for a mid-sized traditional l-shaped open plan kitchen in Minneapolis with a single-bowl sink, recessed-panel cabinets, white cabinets, granite benchtops, white splashback, ceramic splashback, stainless steel appliances, medium hardwood floors, with island and brown floor.
Design ideas for a mid-sized traditional l-shaped open plan kitchen in Minneapolis with a single-bowl sink, recessed-panel cabinets, white cabinets, granite benchtops, white splashback, ceramic splashback, stainless steel appliances, medium hardwood floors, with island and brown floor.
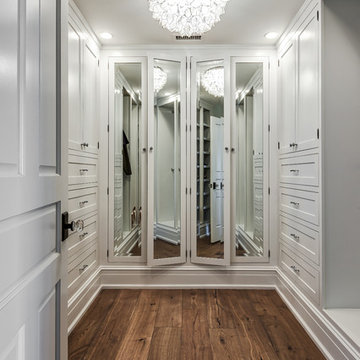
Inspiration for a mid-sized beach style walk-in wardrobe in Philadelphia with flat-panel cabinets and medium hardwood floors.
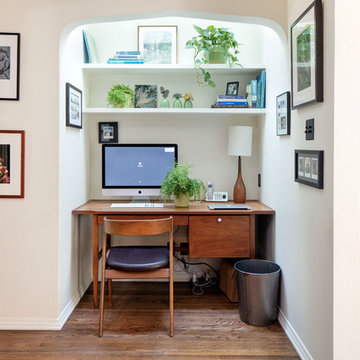
A new skylight was strategically placed above this desk nook.
Inspiration for a mid-sized mediterranean study room in Los Angeles with beige walls, medium hardwood floors, a built-in desk and brown floor.
Inspiration for a mid-sized mediterranean study room in Los Angeles with beige walls, medium hardwood floors, a built-in desk and brown floor.
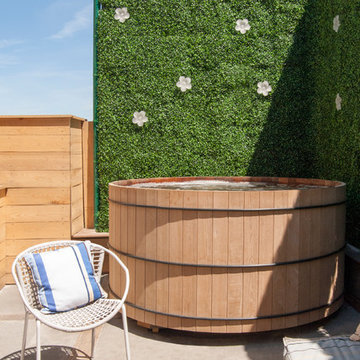
Moving through the kitchenette to the back seating area of the rooftop, a classic lodge-style hot tub is a pleasant surprise. Enclosed around the back three sides, the patio gains some privacy thanks to faux hedge fencing.
Photo: Adrienne DeRosa Photography © 2014 Houzz
Design: Cortney and Robert Novogratz
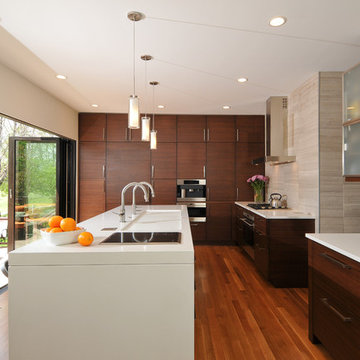
Free ebook, Creating the Ideal Kitchen. DOWNLOAD NOW
Collaborations are typically so fruitful and this one was no different. The homeowners started by hiring an architect to develop a vision and plan for transforming their very traditional brick home into a contemporary family home full of modern updates. The Kitchen Studio of Glen Ellyn was hired to provide kitchen design expertise and to bring the vision to life.
The bamboo cabinetry and white Ceasarstone countertops provide contrast that pops while the white oak floors and limestone tile bring warmth to the space. A large island houses a Galley Sink which provides a multi-functional work surface fantastic for summer entertaining. And speaking of summer entertaining, a new Nana Wall system — a large glass wall system that creates a large exterior opening and can literally be opened and closed with one finger – brings the outdoor in and creates a very unique flavor to the space.
Matching bamboo cabinetry and panels were also installed in the adjoining family room, along with aluminum doors with frosted glass and a repeat of the limestone at the newly designed fireplace.
Designed by: Susan Klimala, CKD, CBD
Photography by: Carlos Vergara
For more information on kitchen and bath design ideas go to: www.kitchenstudio-ge.com
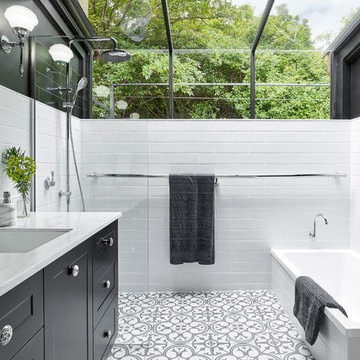
FLOOR TILE: Artisan "Winchester in Charcoal Ask 200x200 (Beaumont Tiles) WALL TILES: RAL-9016 White Matt 300x100 & RAL-0001500 Black Matt (Italia Ceramics) VANITY: Thermolaminate - Oberon/Emo Profile in Black Matt (Custom) BENCHTOP: 20mm Solid Surface in Rain Cloud (Corian) BATH: Decina Shenseki Rect Bath 1400 (Routleys)
MIRROR / KNOBS / TAPWARE / WALL LIGHTS - Client Supplied. Phil Handforth Architectural Photography
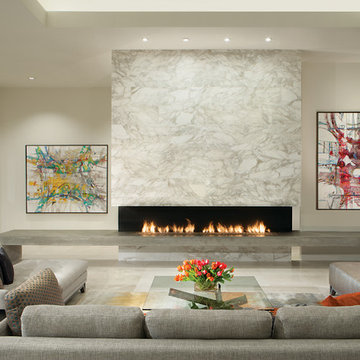
Design ideas for a mid-sized contemporary formal open concept living room in Phoenix with white walls, a ribbon fireplace, marble floors, a stone fireplace surround, no tv and white floor.
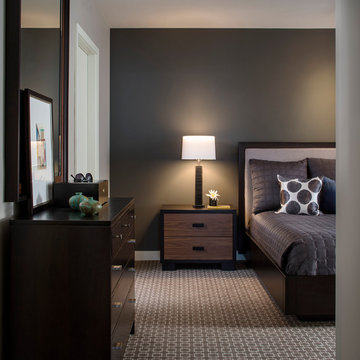
This project was purposefully neutralized in ocean grays and blues with accents that mirror a drama filled sunset. This achieves a calming effect as the sun rises in the early morning. At high noon we strived for balance of the senses with rich textures that both soothe and excite. Under foot is a plush midnight ocean blue rug that emulates walking on water. Tactile fabrics and velvet pillows provide interest and comfort. As the sun crescendos, the oranges and deep blues in both art and accents invite you and the night to dance inside your home. Lighting was an intriguing challenge and was solved by creating a delicate balance between natural light and creative interior lighting solutions.
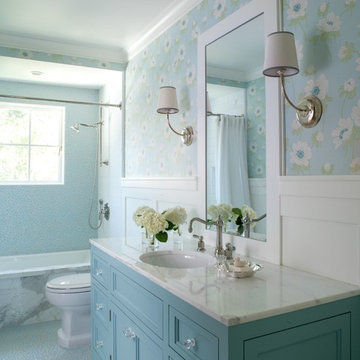
Girl's Bathroom. Custom designed vanity in blue with glass knobs, bubble tile accent wall and floor, wallpaper above wainscot. photo: David Duncan Livingston
106,593 Mid-sized Home Design Photos
4


















