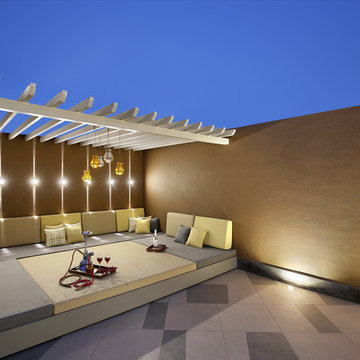Statement Lighting 3,446 Mid-sized Home Design Photos
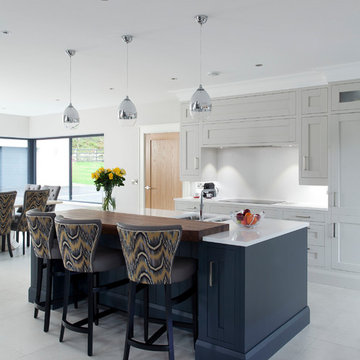
This sociable family kitchen is extremely stylish, functional and most importantly, it reflects our client's love of classic contemporary design!
Photo of a mid-sized transitional single-wall open plan kitchen in Dublin with shaker cabinets, white cabinets, with island, a double-bowl sink, grey splashback, panelled appliances and grey floor.
Photo of a mid-sized transitional single-wall open plan kitchen in Dublin with shaker cabinets, white cabinets, with island, a double-bowl sink, grey splashback, panelled appliances and grey floor.
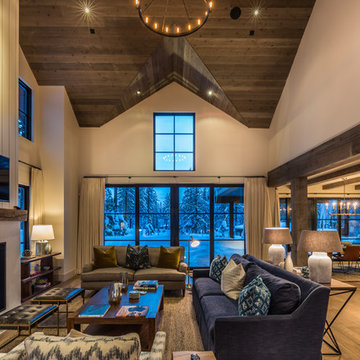
Photo of vaulted Great Room, with barnwood ceilings, large fireplace as the focal point, and glass window/door wall spilling out onto the rear terrace and yard beyond.
Photo by Martis Camp Sales (Paul Hamill)
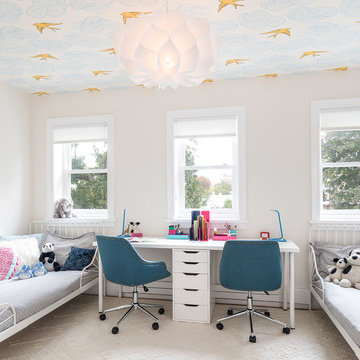
What was two cramped bedrooms became a wide and airy shared kids’ room with ample light, birds on the ceiling, and a clever desk/nightstand solution.
Paint: Ben Moore White Dove OC-17.
Trim: Chantilly Lace OC-65.
Ceiling wallpaper: “Daydream” in Sunshine by Hygge and West.
Light: Artencia Square Phrena Pendant by House and Hold.
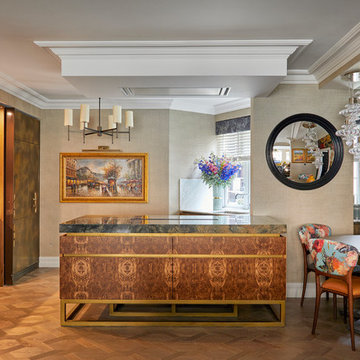
This is an example of a mid-sized eclectic single-wall eat-in kitchen in London with flat-panel cabinets, medium wood cabinets, light hardwood floors, with island, brown floor and panelled appliances.
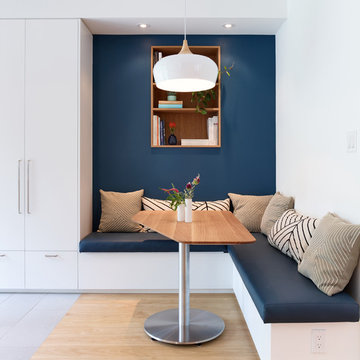
Photo Credit: Scott Norsworthy
Architect: Wanda Ely Architect Inc
Inspiration for a mid-sized contemporary kitchen/dining combo in Toronto with light hardwood floors, brown floor and blue walls.
Inspiration for a mid-sized contemporary kitchen/dining combo in Toronto with light hardwood floors, brown floor and blue walls.
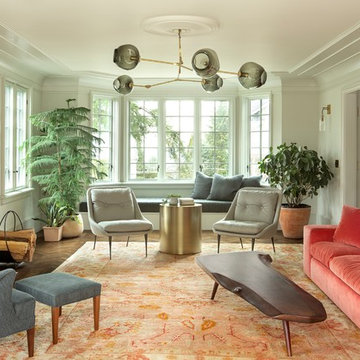
Inspiration for a mid-sized transitional formal enclosed living room in Portland with dark hardwood floors, a standard fireplace, white walls, a wood fireplace surround, no tv and brown floor.
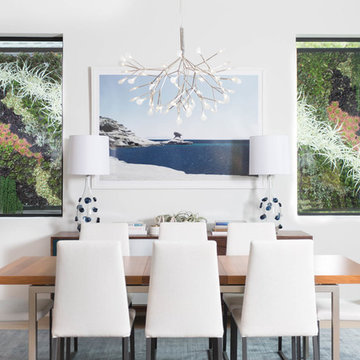
Photo of a mid-sized contemporary dining room in Austin with white walls, light hardwood floors and beige floor.
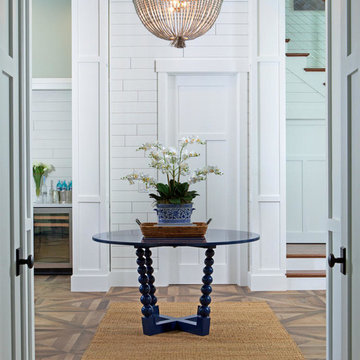
Mid-sized beach style foyer in Miami with white walls, medium hardwood floors, a double front door, a glass front door and brown floor.
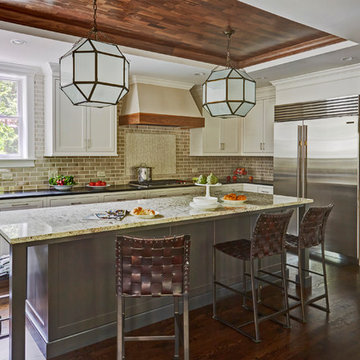
Free ebook, Creating the Ideal Kitchen. DOWNLOAD NOW
This young family of four came in right after closing on their house and with a new baby on the way. Our goal was to complete the project prior to baby’s arrival so this project went on the expedite track. The beautiful 1920’s era brick home sits on a hill in a very picturesque neighborhood, so we were eager to give it the kitchen it deserves. The clients’ dream kitchen included pro-style appliances, a large island with seating for five and a kitchen that feels appropriate to the home’s era but that also is fresh and modern. They explicitly stated they did not want a “cookie cutter” design, so we took that to heart.
The key challenge was to fit in all of the items on their wish given the room’s constraints. We eliminated an existing breakfast area and bay window and incorporated that area into the kitchen. The bay window was bricked in, and to compensate for the loss of seating, we widened the opening between the kitchen and formal dining room for more of an open concept plan.
The ceiling in the original kitchen is about a foot lower than the rest of the house, and once it was determined that it was to hide pipes and other mechanicals, we reframed a large tray over the island and left the rest of the ceiling as is. Clad in walnut planks, the tray provides an interesting feature and ties in with the custom walnut and plaster hood.
The space feels modern yet appropriate to its Tudor roots. The room boasts large family friendly appliances, including a beverage center and cooktop/double oven combination. Soft white inset cabinets paired with a slate gray island provide a gentle backdrop to the multi-toned island top, a color echoed in the backsplash tile. The handmade subway tile has a textured pattern at the cooktop, and large pendant lights add more than a bit of drama to the room.
Designed by: Susan Klimala, CKD, CBD
Photography by: Mike Kaskel
For more information on kitchen and bath design ideas go to: www.kitchenstudio-ge.com
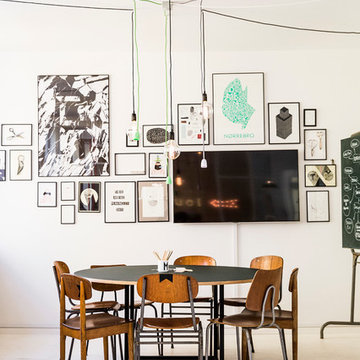
Mid-sized scandinavian separate dining room in Aarhus with white walls, no fireplace and linoleum floors.
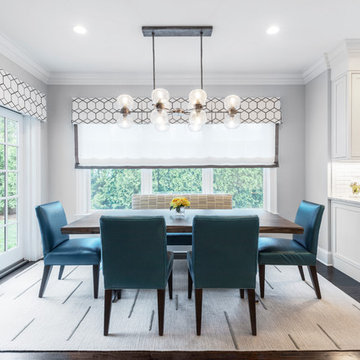
Breakfast Area, custom bench, custom dining chair, custom window treatment, custom area rug, custom window treatment, gray, teal, cream color
Mid-sized beach style kitchen/dining combo in New York with grey walls, dark hardwood floors and no fireplace.
Mid-sized beach style kitchen/dining combo in New York with grey walls, dark hardwood floors and no fireplace.
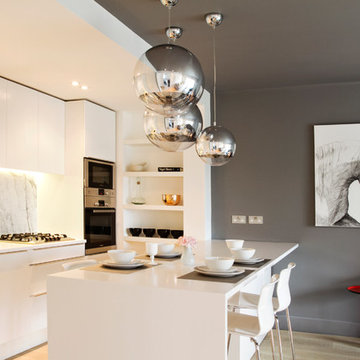
Design ideas for a mid-sized contemporary single-wall eat-in kitchen in London with an undermount sink, flat-panel cabinets, white cabinets, solid surface benchtops, grey splashback, marble splashback, stainless steel appliances, light hardwood floors and a peninsula.
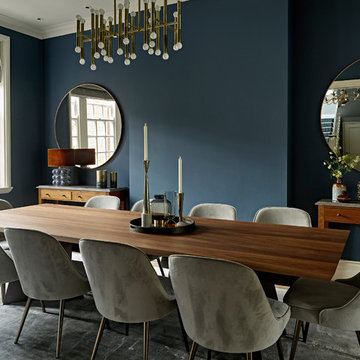
Design ideas for a mid-sized midcentury separate dining room in London with blue walls, light hardwood floors and brown floor.
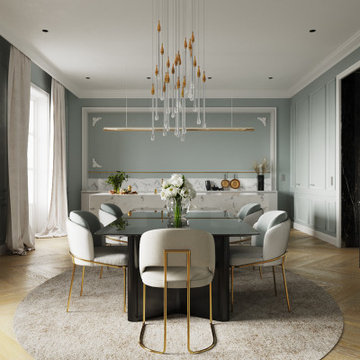
Inspiration for a mid-sized contemporary dining room in Berlin with grey walls, medium hardwood floors, brown floor and panelled walls.
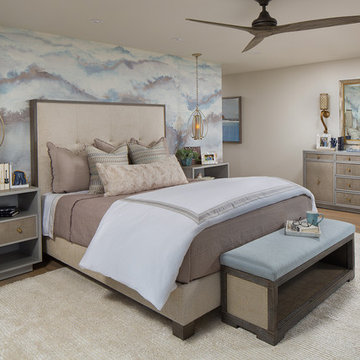
Martin King
Photo of a mid-sized beach style master bedroom in Orange County with beige floor, multi-coloured walls and light hardwood floors.
Photo of a mid-sized beach style master bedroom in Orange County with beige floor, multi-coloured walls and light hardwood floors.
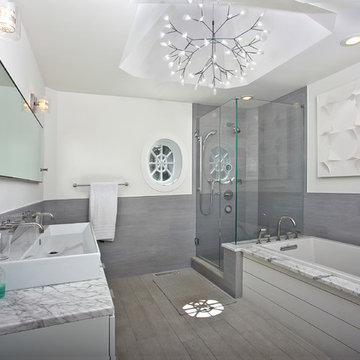
David Lindsay, Advanced Photographix
Mid-sized beach style master bathroom in New York with flat-panel cabinets, white cabinets, a drop-in tub, a corner shower, a one-piece toilet, gray tile, ceramic tile, white walls, light hardwood floors, a trough sink, marble benchtops, beige floor, a hinged shower door and white benchtops.
Mid-sized beach style master bathroom in New York with flat-panel cabinets, white cabinets, a drop-in tub, a corner shower, a one-piece toilet, gray tile, ceramic tile, white walls, light hardwood floors, a trough sink, marble benchtops, beige floor, a hinged shower door and white benchtops.
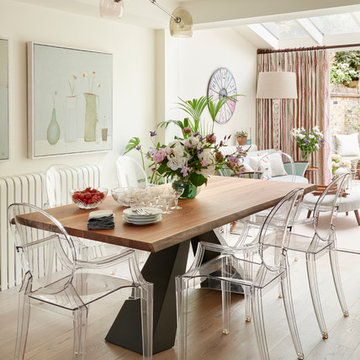
Mark Williams Photographer
Photo of a mid-sized eclectic open plan dining in London with beige walls and light hardwood floors.
Photo of a mid-sized eclectic open plan dining in London with beige walls and light hardwood floors.
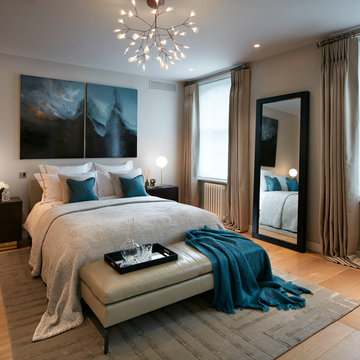
Photography by Koldo&Co.
Mid-sized transitional bedroom in London with brown walls, light hardwood floors and beige floor.
Mid-sized transitional bedroom in London with brown walls, light hardwood floors and beige floor.
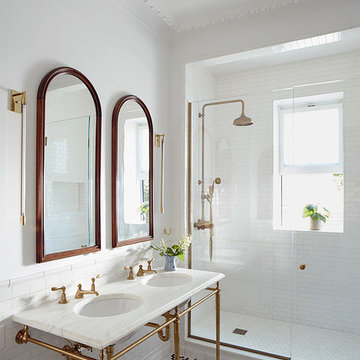
Photography by Christopher Sturnam
This is an example of a mid-sized transitional master bathroom in New York with an alcove shower, white tile, a console sink, multi-coloured floor, a hinged shower door, white walls, mosaic tile floors and white benchtops.
This is an example of a mid-sized transitional master bathroom in New York with an alcove shower, white tile, a console sink, multi-coloured floor, a hinged shower door, white walls, mosaic tile floors and white benchtops.
Statement Lighting 3,446 Mid-sized Home Design Photos
12



















