Statement Lighting 3,446 Mid-sized Home Design Photos
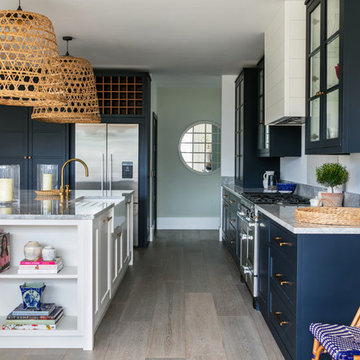
Nick George | Photographer
This is an example of a mid-sized beach style kitchen in Sussex with a farmhouse sink, blue cabinets, stainless steel appliances, light hardwood floors, with island, grey floor, grey benchtop and shaker cabinets.
This is an example of a mid-sized beach style kitchen in Sussex with a farmhouse sink, blue cabinets, stainless steel appliances, light hardwood floors, with island, grey floor, grey benchtop and shaker cabinets.
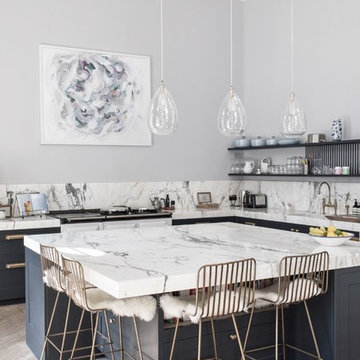
This is an example of a mid-sized transitional l-shaped kitchen in Dorset with shaker cabinets, blue cabinets, marble benchtops, grey splashback, marble splashback, with island, beige floor and grey benchtop.
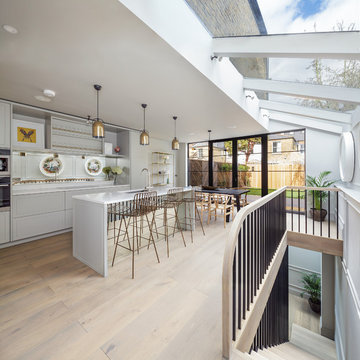
Photography | Simon Maxwell | https://simoncmaxwell.photoshelter.com
Artwork | Kristjana Williams | www.kristjanaswilliams.com
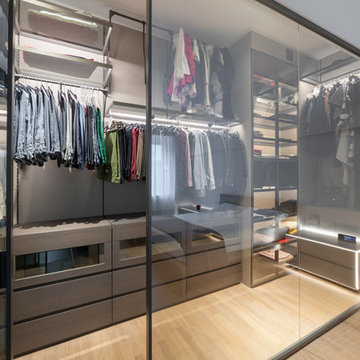
ph Alessandro Branca
This is an example of a mid-sized contemporary gender-neutral walk-in wardrobe in Milan with flat-panel cabinets, brown cabinets, light hardwood floors and beige floor.
This is an example of a mid-sized contemporary gender-neutral walk-in wardrobe in Milan with flat-panel cabinets, brown cabinets, light hardwood floors and beige floor.
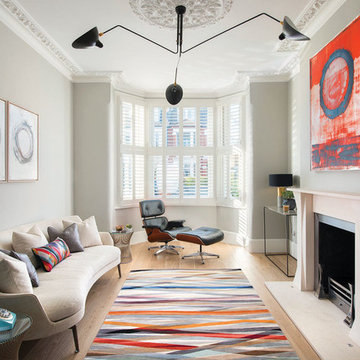
Tom St. Aubyn
Design ideas for a mid-sized contemporary formal enclosed living room in London with green walls, light hardwood floors, a standard fireplace, no tv, beige floor and a plaster fireplace surround.
Design ideas for a mid-sized contemporary formal enclosed living room in London with green walls, light hardwood floors, a standard fireplace, no tv, beige floor and a plaster fireplace surround.
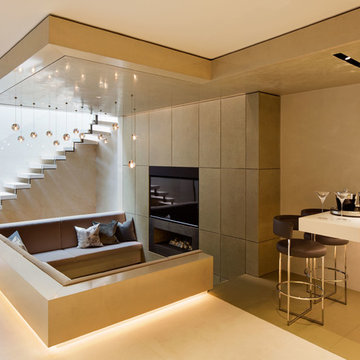
This stone staircases simple but clean form creates an lovely and original space full of light and shadow. One of many architectural features in this renovated home.
Photographed by Michele Panzeri
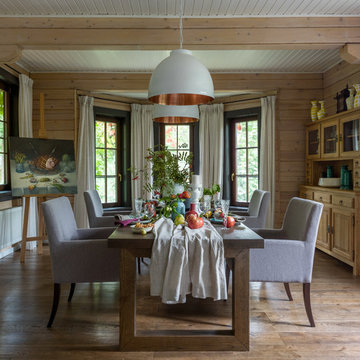
PropertyLab+art
Mid-sized country separate dining room in Moscow with beige walls, brown floor and medium hardwood floors.
Mid-sized country separate dining room in Moscow with beige walls, brown floor and medium hardwood floors.
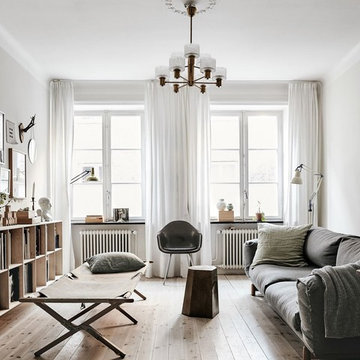
Bjurfors/ Andrea Papini
Photo of a mid-sized scandinavian formal enclosed living room in Malmo with white walls, light hardwood floors, no tv and beige floor.
Photo of a mid-sized scandinavian formal enclosed living room in Malmo with white walls, light hardwood floors, no tv and beige floor.
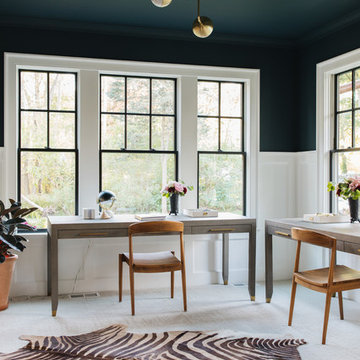
Stoffer Photography
This is an example of a mid-sized transitional study room in Grand Rapids with multi-coloured walls, carpet, no fireplace, a freestanding desk and grey floor.
This is an example of a mid-sized transitional study room in Grand Rapids with multi-coloured walls, carpet, no fireplace, a freestanding desk and grey floor.
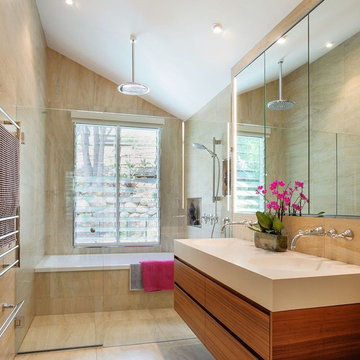
Mid-sized contemporary master wet room bathroom in Brisbane with medium wood cabinets, beige tile, brown tile, ceramic tile, beige walls, glass benchtops, beige floor, a hinged shower door, an alcove tub, an integrated sink and flat-panel cabinets.
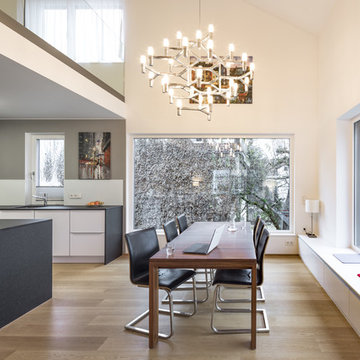
Photo of a mid-sized contemporary open plan dining in Other with beige walls, medium hardwood floors, no fireplace and brown floor.
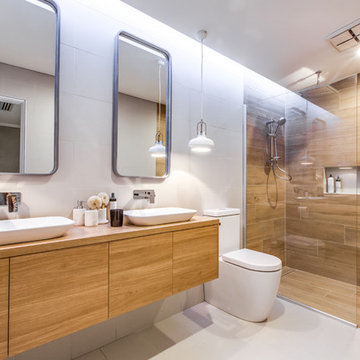
Photo Credit: Matt & Kim to the Rescue Season 6
Design ideas for a mid-sized contemporary master bathroom in Perth with light wood cabinets, a one-piece toilet, white tile, wood benchtops, an open shower, flat-panel cabinets, an alcove shower, white walls, a vessel sink, beige floor and brown benchtops.
Design ideas for a mid-sized contemporary master bathroom in Perth with light wood cabinets, a one-piece toilet, white tile, wood benchtops, an open shower, flat-panel cabinets, an alcove shower, white walls, a vessel sink, beige floor and brown benchtops.
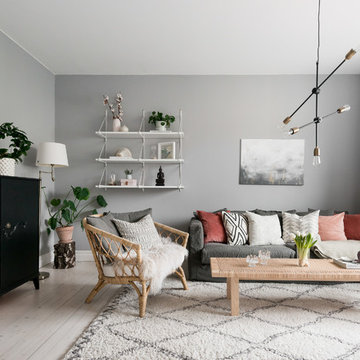
© Christian Johansson / papac
Design ideas for a mid-sized scandinavian enclosed living room in Gothenburg with grey walls, light hardwood floors and beige floor.
Design ideas for a mid-sized scandinavian enclosed living room in Gothenburg with grey walls, light hardwood floors and beige floor.
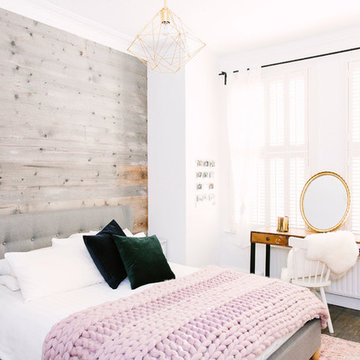
My Bespoke Room
Inspiration for a mid-sized scandinavian bedroom in London with white walls, dark hardwood floors and brown floor.
Inspiration for a mid-sized scandinavian bedroom in London with white walls, dark hardwood floors and brown floor.
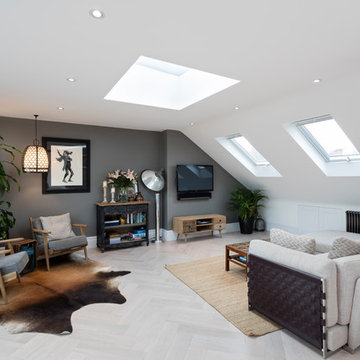
Nathalie Priem
Photo of a mid-sized contemporary open concept living room in London with multi-coloured walls, a wall-mounted tv, grey floor and light hardwood floors.
Photo of a mid-sized contemporary open concept living room in London with multi-coloured walls, a wall-mounted tv, grey floor and light hardwood floors.
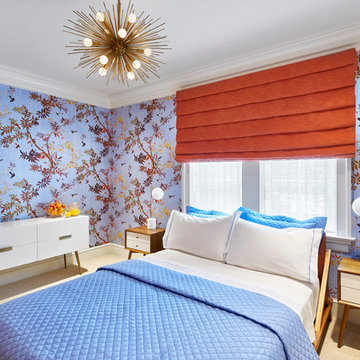
Photo of a mid-sized midcentury guest bedroom in New York with multi-coloured walls, carpet and beige floor.
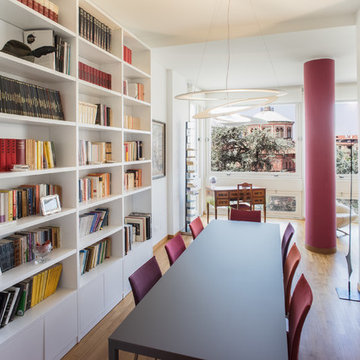
vista sala da pranzo e scrittoio
This is an example of a mid-sized contemporary open plan dining in Milan with white walls, medium hardwood floors, no fireplace and brown floor.
This is an example of a mid-sized contemporary open plan dining in Milan with white walls, medium hardwood floors, no fireplace and brown floor.
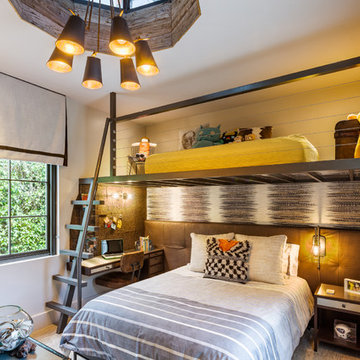
Alain Alminana | www.aarphoto.com
This is an example of a mid-sized contemporary kids' bedroom for kids 4-10 years old and boys in Miami with white walls.
This is an example of a mid-sized contemporary kids' bedroom for kids 4-10 years old and boys in Miami with white walls.
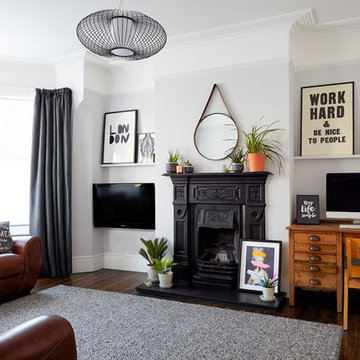
Anna Stathaki
Mid-sized traditional enclosed living room in London with grey walls, dark hardwood floors, a standard fireplace, a metal fireplace surround and a wall-mounted tv.
Mid-sized traditional enclosed living room in London with grey walls, dark hardwood floors, a standard fireplace, a metal fireplace surround and a wall-mounted tv.
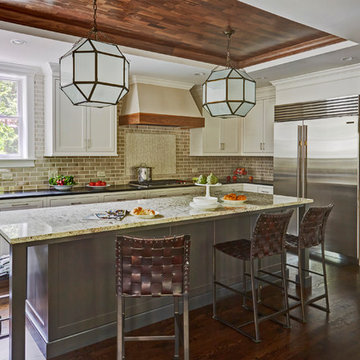
Free ebook, Creating the Ideal Kitchen. DOWNLOAD NOW
This young family of four came in right after closing on their house and with a new baby on the way. Our goal was to complete the project prior to baby’s arrival so this project went on the expedite track. The beautiful 1920’s era brick home sits on a hill in a very picturesque neighborhood, so we were eager to give it the kitchen it deserves. The clients’ dream kitchen included pro-style appliances, a large island with seating for five and a kitchen that feels appropriate to the home’s era but that also is fresh and modern. They explicitly stated they did not want a “cookie cutter” design, so we took that to heart.
The key challenge was to fit in all of the items on their wish given the room’s constraints. We eliminated an existing breakfast area and bay window and incorporated that area into the kitchen. The bay window was bricked in, and to compensate for the loss of seating, we widened the opening between the kitchen and formal dining room for more of an open concept plan.
The ceiling in the original kitchen is about a foot lower than the rest of the house, and once it was determined that it was to hide pipes and other mechanicals, we reframed a large tray over the island and left the rest of the ceiling as is. Clad in walnut planks, the tray provides an interesting feature and ties in with the custom walnut and plaster hood.
The space feels modern yet appropriate to its Tudor roots. The room boasts large family friendly appliances, including a beverage center and cooktop/double oven combination. Soft white inset cabinets paired with a slate gray island provide a gentle backdrop to the multi-toned island top, a color echoed in the backsplash tile. The handmade subway tile has a textured pattern at the cooktop, and large pendant lights add more than a bit of drama to the room.
Designed by: Susan Klimala, CKD, CBD
Photography by: Mike Kaskel
For more information on kitchen and bath design ideas go to: www.kitchenstudio-ge.com
Statement Lighting 3,446 Mid-sized Home Design Photos
9


















