Decorating With Turquoise 509 Mid-sized Home Design Photos
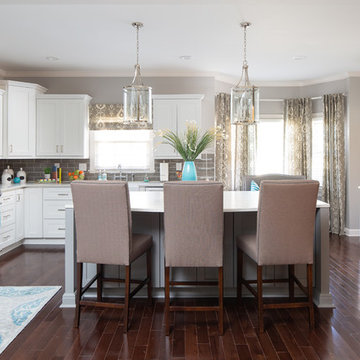
Inspiration for a mid-sized beach style u-shaped eat-in kitchen in Atlanta with a farmhouse sink, shaker cabinets, white cabinets, quartzite benchtops, grey splashback, stainless steel appliances, dark hardwood floors, with island, brown floor, glass tile splashback and white benchtop.
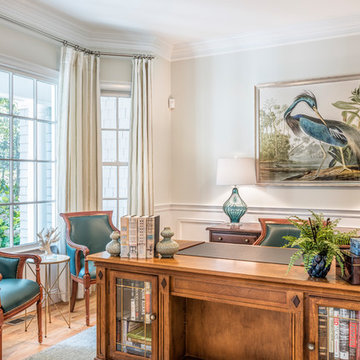
Inspiration for a mid-sized traditional study room in Boston with grey walls, medium hardwood floors, no fireplace, a freestanding desk and brown floor.
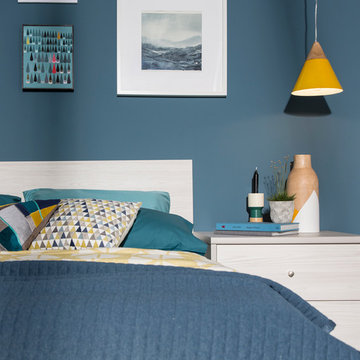
This is an example of a mid-sized contemporary guest bedroom in West Midlands with blue walls.
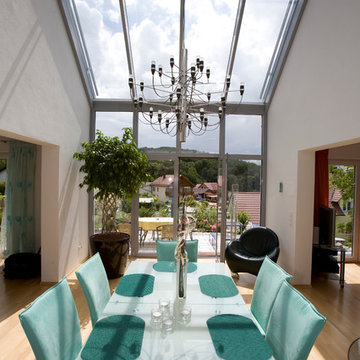
This is an example of a mid-sized contemporary open plan dining in Other with white walls and light hardwood floors.
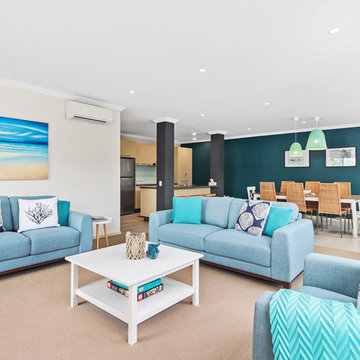
Photos: @coastalsnaps
This is an example of a mid-sized beach style formal open concept living room in Melbourne with beige walls, no fireplace and beige floor.
This is an example of a mid-sized beach style formal open concept living room in Melbourne with beige walls, no fireplace and beige floor.
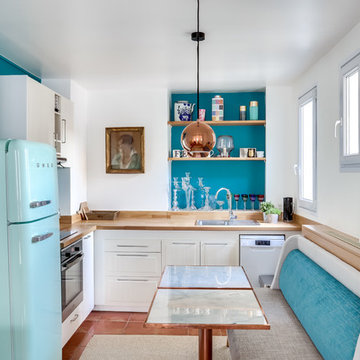
Le projet
Un appartement sous les toits avec une cuisine ouverte dont l’agencement est à optimiser, et une entrée donnant sur le réfrigérateur.
Notre solution
Organiser la cuisine en modifiant les meubles pour gagner de l’espace et intégrer le réfrigérateur non encastrable Smeg. Le mur d’en face avec un radiateur placé en plein milieu et le compteur est repensé : un coffrage en bois habille le radiateur et un placard menuisé dissimule désormais compteur et petits rangements.
Une banquette est réalisée sur-mesure et positionnée devant le cache-radiateur en bois, ce qui permet de gagner de la place. D’élégantes petites tables bistrot, plateau marbre et piétements en cuivre en rappel des luminaires apportent un esprit très déco à l’ensemble. L’entrée maintenant dégagée du réfrigérateur est finalisée avec un superbe papier-peint au motif de nuages, que vient compléter une console vintage agrémentée d’un portrait ancien.
Du côté de la salle de bains, le meuble vasque jusqu’alors peu fonctionnel est finalisé avec des tiroirs menuisés en placage bois.
Le style
Le charme de cet appartement très déco et féminin est conservé dans la cuisine afin de prolonger le séjour. Le bleu déjà présent sur les murs guide le choix du papier peint et les tissus de la banquette.
Le placage bois du cache-radiateur permet de garder un esprit raffiné et chaleureux.
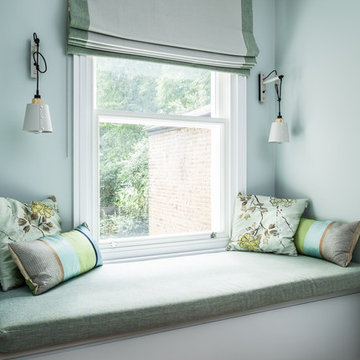
Roman Blind and matching bench cushion. Pret A Vivre fabric.
David Butler Photography
EMR design
Inspiration for a mid-sized transitional hallway in London with blue walls, medium hardwood floors and brown floor.
Inspiration for a mid-sized transitional hallway in London with blue walls, medium hardwood floors and brown floor.
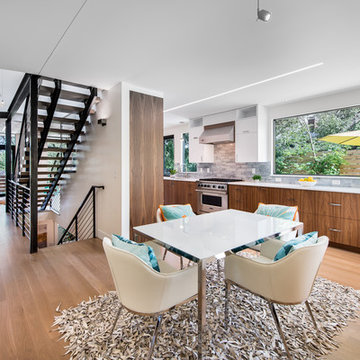
This project is a total rework and update of an existing outdated home with a total rework of the floor plan, an addition of a master suite, and an ADU (attached dwelling unit) with a separate entry added to the walk out basement.
Daniel O'Connor Photography
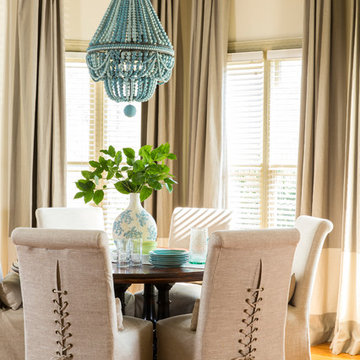
Deborah Whitlaw Llewellyn
This is an example of a mid-sized traditional dining room in Atlanta with beige walls, medium hardwood floors and no fireplace.
This is an example of a mid-sized traditional dining room in Atlanta with beige walls, medium hardwood floors and no fireplace.
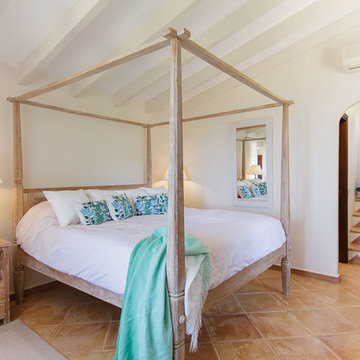
Inspiration for a mid-sized mediterranean master bedroom in Palma de Mallorca with white walls, terra-cotta floors and no fireplace.
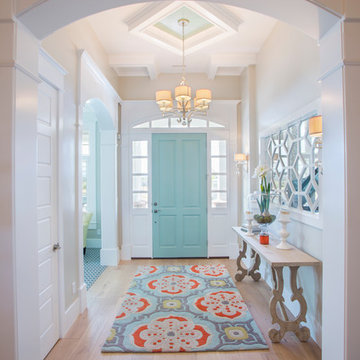
Built by Highland Custom Homes
Mid-sized transitional entry hall in Salt Lake City with medium hardwood floors, beige walls, a single front door, a blue front door and beige floor.
Mid-sized transitional entry hall in Salt Lake City with medium hardwood floors, beige walls, a single front door, a blue front door and beige floor.
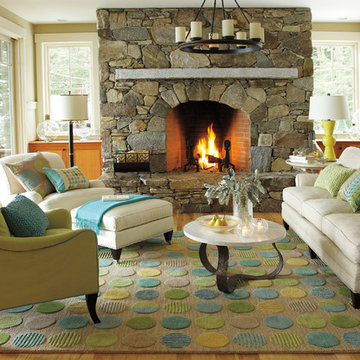
Our Lounge Lake Rug features circles of many hues, some striped, some color-blocked, in a crisp grid on a neutral ground. This kind of rug easily ties together all the colors of a room, or adds pop in a neutral scheme. The circles are both loop and pile, against a loop ground, and there are hints of rayon in the wool circles, giving them a bit of a sheen and adding to the textural variation. Also shown: Camden Sofa, Charleston and Madison Chairs.
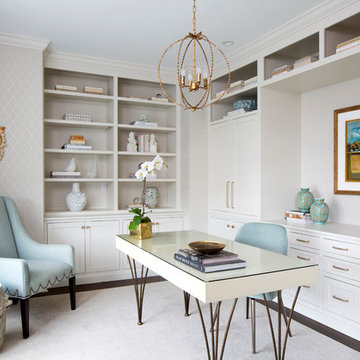
A custom home design from the plans to the accessories. This home office is located at the front of the house and the client works hard on her computer but wanted the space to still feel feminine. Using soft greiges and blues, with the addition of wallpaper and gorgeous drapery panels we achieved a clean but lush space.
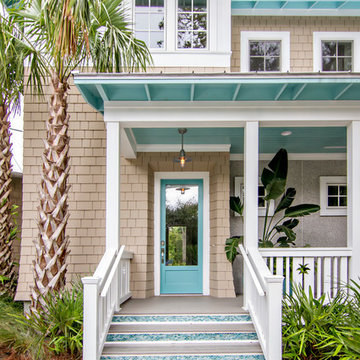
Glenn Layton Homes, LLC, "Building Your Coastal Lifestyle"
Inspiration for a mid-sized beach style two-storey beige house exterior in Jacksonville with wood siding and a hip roof.
Inspiration for a mid-sized beach style two-storey beige house exterior in Jacksonville with wood siding and a hip roof.
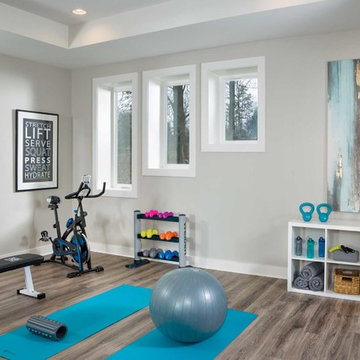
Home Gym with step windows and mirror detail
This is an example of a mid-sized beach style home yoga studio in Other with vinyl floors, brown floor and grey walls.
This is an example of a mid-sized beach style home yoga studio in Other with vinyl floors, brown floor and grey walls.
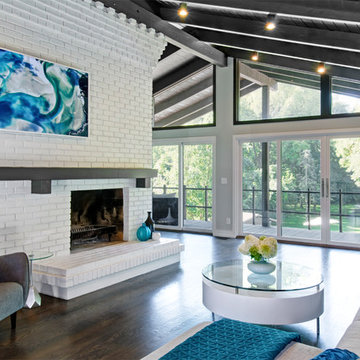
Mid-Century Modern Living Room- white brick fireplace, paneled ceiling, spotlights, blue accents, sliding glass door, wood floor
Inspiration for a mid-sized midcentury open concept living room in Columbus with white walls, dark hardwood floors, a brick fireplace surround, brown floor and a standard fireplace.
Inspiration for a mid-sized midcentury open concept living room in Columbus with white walls, dark hardwood floors, a brick fireplace surround, brown floor and a standard fireplace.
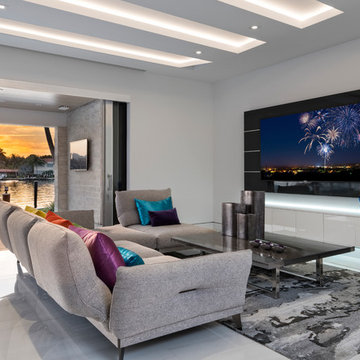
Custom TV Unit
Finish: Dark grey (silver sparkly) high gloss
Bottom Cabinet:
Finish: white painted high gloss
Stip LED light around cabinet
Design ideas for a mid-sized contemporary open concept family room in Miami with white walls, a wall-mounted tv, no fireplace and grey floor.
Design ideas for a mid-sized contemporary open concept family room in Miami with white walls, a wall-mounted tv, no fireplace and grey floor.
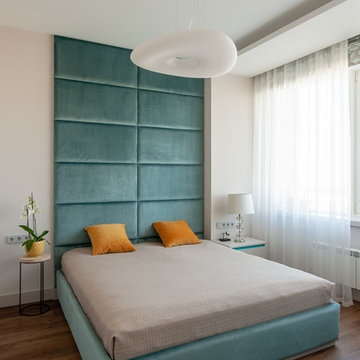
Квартира расположена в городе Москва, вблизи современного парка "Ходынское поле". Проект выполнен для молодой и перспективной девушки.
Основное пожелание заказчика - минимум мебели и максимум использования пространства. Интерьер квартиры выполнен в светлых тонах с небольшим количеством ярких элементов. Особенностью данного проекта является интеграция мебели в интерьер. Отдельностоящие предметы минимализированы. Фасады выкрашены в общей колористе стен. Так же стоит отметить текстиль на окнах. Отсутствие соседей и красивый вид позволили ограничится римскими шторами. В ванных комнатах применены материалы с текстурой дерева и камня, что поддерживает общую гамму квартиры. Интерьер наполнен светом и ощущением пространства.
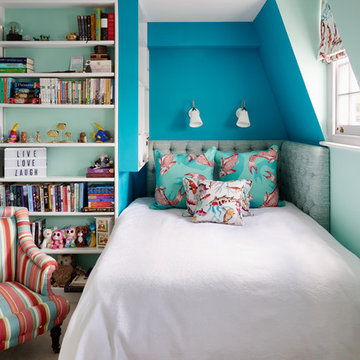
Mark Williams Photographer
Photo of a mid-sized tropical kids' room for girls in London with blue walls.
Photo of a mid-sized tropical kids' room for girls in London with blue walls.
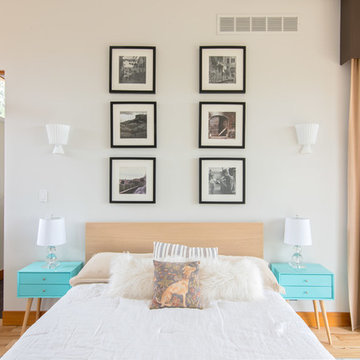
Design ideas for a mid-sized scandinavian guest bedroom in Denver with light hardwood floors, beige floor, white walls and no fireplace.
Decorating With Turquoise 509 Mid-sized Home Design Photos
5


















