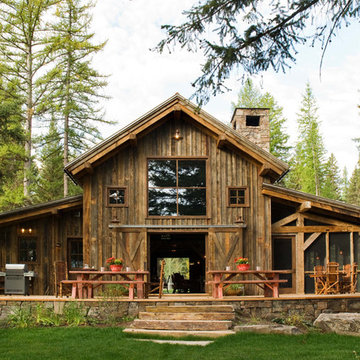Barn Doors 283 Mid-sized Home Design Photos
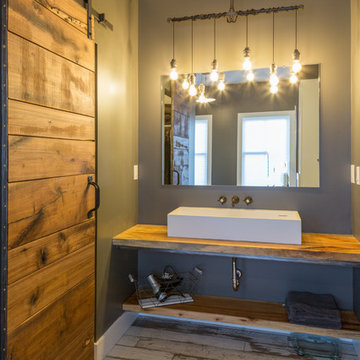
MichaelChristiePhotography
Mid-sized country master bathroom in Detroit with open cabinets, wood benchtops, medium wood cabinets, brown benchtops, a claw-foot tub, a corner shower, a two-piece toilet, white tile, subway tile, grey walls, dark hardwood floors, a wall-mount sink, brown floor and a hinged shower door.
Mid-sized country master bathroom in Detroit with open cabinets, wood benchtops, medium wood cabinets, brown benchtops, a claw-foot tub, a corner shower, a two-piece toilet, white tile, subway tile, grey walls, dark hardwood floors, a wall-mount sink, brown floor and a hinged shower door.
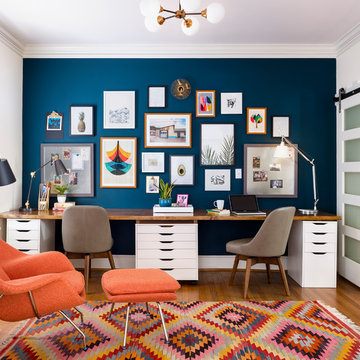
Cati Teague Photography
This is an example of a mid-sized eclectic study room in Atlanta with a built-in desk, blue walls, medium hardwood floors and brown floor.
This is an example of a mid-sized eclectic study room in Atlanta with a built-in desk, blue walls, medium hardwood floors and brown floor.
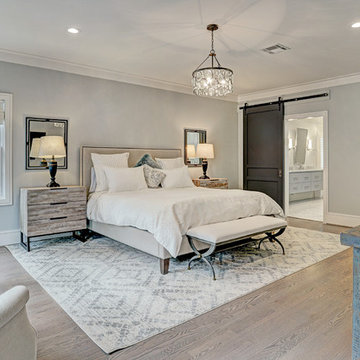
Tk Images
Design ideas for a mid-sized transitional master bedroom in Houston with grey walls, light hardwood floors and brown floor.
Design ideas for a mid-sized transitional master bedroom in Houston with grey walls, light hardwood floors and brown floor.
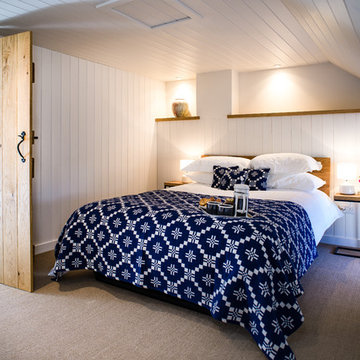
Marcus Keegan Photography
This is an example of a mid-sized beach style bedroom in Other with white walls, carpet and brown floor.
This is an example of a mid-sized beach style bedroom in Other with white walls, carpet and brown floor.
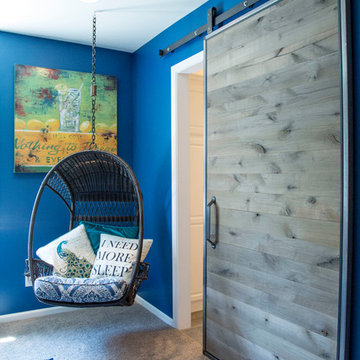
Barn door installed in kid's bedroom for bathroom privacy. Swingasan chair suspended from ceiling.
Design ideas for a mid-sized contemporary bedroom in Kansas City with blue walls and carpet.
Design ideas for a mid-sized contemporary bedroom in Kansas City with blue walls and carpet.
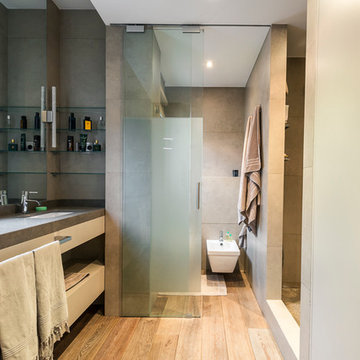
Engel & Volkers
Mid-sized contemporary master bathroom in Madrid with open cabinets, an alcove shower, a bidet, beige walls, light wood cabinets, gray tile, cement tile, light hardwood floors, an undermount sink, concrete benchtops and an enclosed toilet.
Mid-sized contemporary master bathroom in Madrid with open cabinets, an alcove shower, a bidet, beige walls, light wood cabinets, gray tile, cement tile, light hardwood floors, an undermount sink, concrete benchtops and an enclosed toilet.
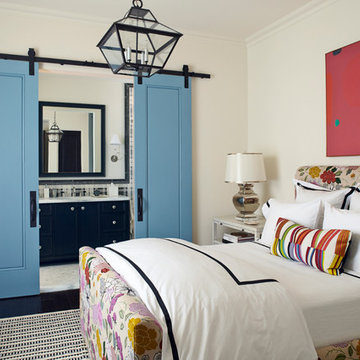
Inspiration for a mid-sized transitional bedroom in Phoenix with white walls, dark hardwood floors and no fireplace.
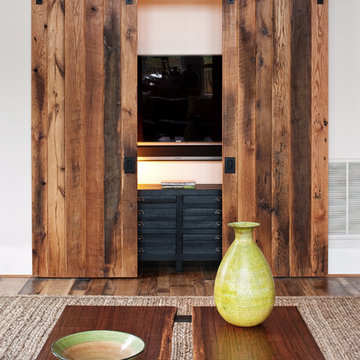
Ansel Olson
This is an example of a mid-sized country enclosed living room in Richmond with dark hardwood floors, a concealed tv, white walls and no fireplace.
This is an example of a mid-sized country enclosed living room in Richmond with dark hardwood floors, a concealed tv, white walls and no fireplace.
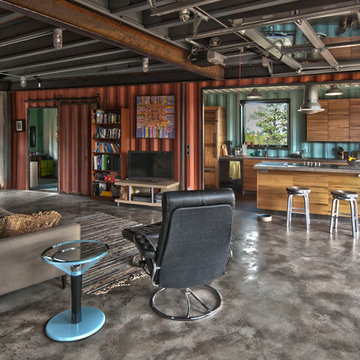
Photography by Braden Gunem
Project by Studio H:T principal in charge Brad Tomecek (now with Tomecek Studio Architecture). This project questions the need for excessive space and challenges occupants to be efficient. Two shipping containers saddlebag a taller common space that connects local rock outcroppings to the expansive mountain ridge views. The containers house sleeping and work functions while the center space provides entry, dining, living and a loft above. The loft deck invites easy camping as the platform bed rolls between interior and exterior. The project is planned to be off-the-grid using solar orientation, passive cooling, green roofs, pellet stove heating and photovoltaics to create electricity.
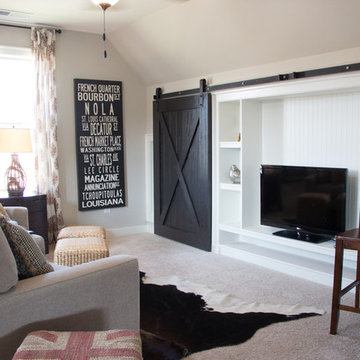
Signature Homes
Design ideas for a mid-sized country family room in Birmingham with beige walls, carpet, a freestanding tv and no fireplace.
Design ideas for a mid-sized country family room in Birmingham with beige walls, carpet, a freestanding tv and no fireplace.
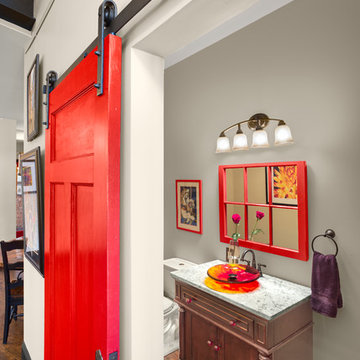
This project won in the 2013 Builders Association of Metropolitan Pittsburgh Housing Excellence Award for Best Urban Renewal Renovation Project. The glass bowl was made in the glass studio owned by the owner which is adjacent to the residence. The mirror is a repurposed window. The door is repurposed from a boarding house.
George Mendel
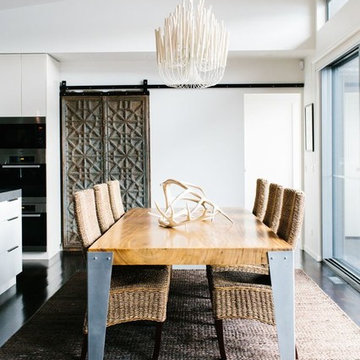
This is an example of a mid-sized contemporary kitchen/dining combo in Melbourne with white walls, dark hardwood floors, no fireplace and brown floor.
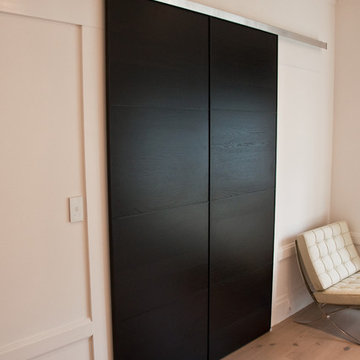
A complete remodel of an Edwardian flat on top of Nob Hill.
Cline Architects
This is an example of a mid-sized modern gender-neutral walk-in wardrobe in San Francisco with light hardwood floors.
This is an example of a mid-sized modern gender-neutral walk-in wardrobe in San Francisco with light hardwood floors.
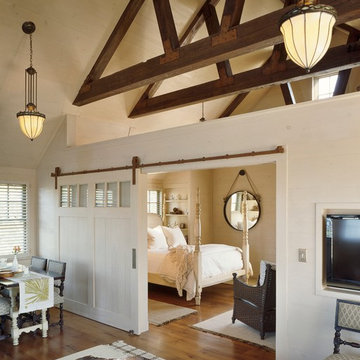
Brian Vanden Brink
Inspiration for a mid-sized country bedroom in Boston with white walls and medium hardwood floors.
Inspiration for a mid-sized country bedroom in Boston with white walls and medium hardwood floors.
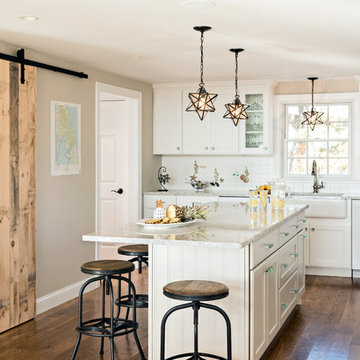
Mid-sized beach style l-shaped separate kitchen in Boston with a farmhouse sink, white cabinets, white splashback, white appliances, dark hardwood floors, with island, brown floor, beige benchtop, granite benchtops, ceramic splashback and recessed-panel cabinets.
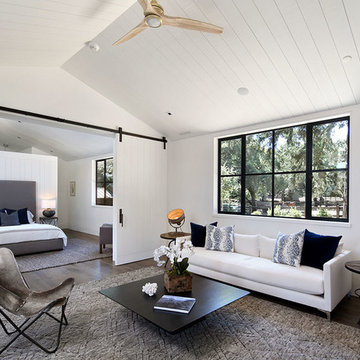
Sliding barn doors provide privacy between the Guest House Living Room and Bedroom. This mix of wood paneling and drywall offers an alluring feel to the space.
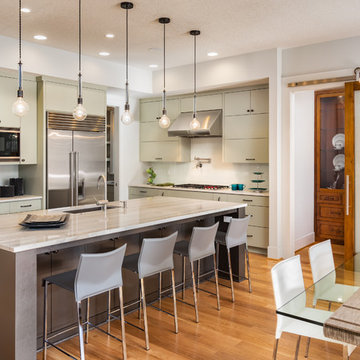
Design ideas for a mid-sized contemporary l-shaped eat-in kitchen in Other with an undermount sink, flat-panel cabinets, stainless steel appliances, light hardwood floors, with island, beige cabinets, beige splashback, ceramic splashback and brown floor.
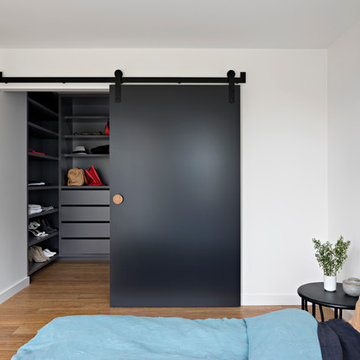
Tatjana Plitt
Inspiration for a mid-sized contemporary master bedroom in Melbourne with white walls and bamboo floors.
Inspiration for a mid-sized contemporary master bedroom in Melbourne with white walls and bamboo floors.
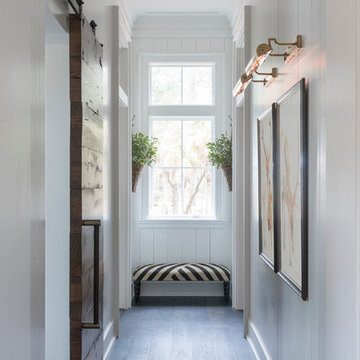
JS Gibson
Photo of a mid-sized country hallway in Charleston with white walls, dark hardwood floors and blue floor.
Photo of a mid-sized country hallway in Charleston with white walls, dark hardwood floors and blue floor.
Barn Doors 283 Mid-sized Home Design Photos
1



















