Barn Doors 283 Mid-sized Home Design Photos
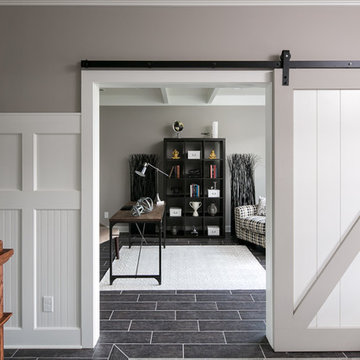
Jagoe Homes, Inc. Project: Lake Forest, Custom Home. Location: Owensboro, Kentucky. Parade of Homes, Owensboro.
Mid-sized arts and crafts home office in Other with grey walls, porcelain floors, a freestanding desk and brown floor.
Mid-sized arts and crafts home office in Other with grey walls, porcelain floors, a freestanding desk and brown floor.

Jim Fuhrmann, Beinfield Architecture PC
Photo of a mid-sized country shed and granny flat in New York.
Photo of a mid-sized country shed and granny flat in New York.
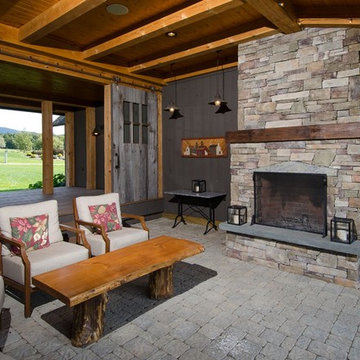
Paul Rogers
Photo of a mid-sized country verandah in Burlington with concrete pavers, a fire feature and a roof extension.
Photo of a mid-sized country verandah in Burlington with concrete pavers, a fire feature and a roof extension.
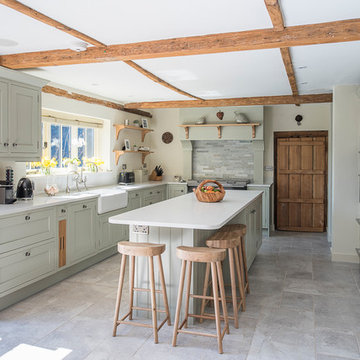
This is an example of a mid-sized country l-shaped kitchen in Kent with a farmhouse sink, recessed-panel cabinets, green cabinets, quartzite benchtops, grey splashback, stainless steel appliances, with island, grey floor and white benchtop.
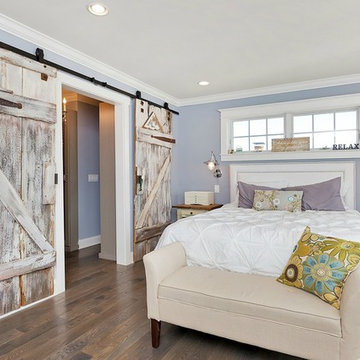
Photo of a mid-sized country master bedroom in New York with purple walls, medium hardwood floors and no fireplace.
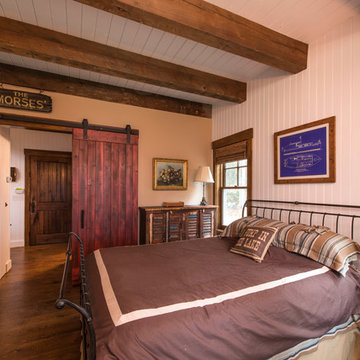
The 800 square-foot guest cottage is located on the footprint of a slightly smaller original cottage that was built three generations ago. With a failing structural system, the existing cottage had a very low sloping roof, did not provide for a lot of natural light and was not energy efficient. Utilizing high performing windows, doors and insulation, a total transformation of the structure occurred. A combination of clapboard and shingle siding, with standout touches of modern elegance, welcomes guests to their cozy retreat.
The cottage consists of the main living area, a small galley style kitchen, master bedroom, bathroom and sleeping loft above. The loft construction was a timber frame system utilizing recycled timbers from the Balsams Resort in northern New Hampshire. The stones for the front steps and hearth of the fireplace came from the existing cottage’s granite chimney. Stylistically, the design is a mix of both a “Cottage” style of architecture with some clean and simple “Tech” style features, such as the air-craft cable and metal railing system. The color red was used as a highlight feature, accentuated on the shed dormer window exterior frames, the vintage looking range, the sliding doors and other interior elements.
Photographer: John Hession
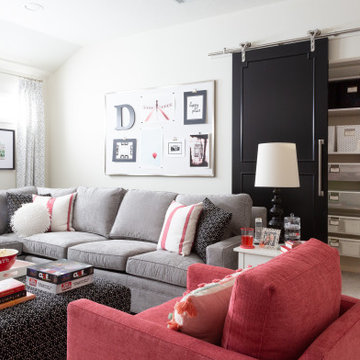
Game room for teens, kids family-friendly, gray sectional, wall color Benjamin Moore Soft Chamois, Custom Ottoman black and white, red, black, white, and gray color scheme. Custom Bookcases, Fine Art Photography, Custom Barn Door for closet.
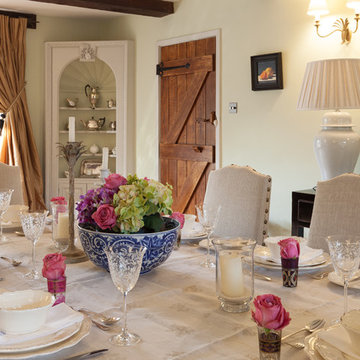
David Burge Photography
Photo of a mid-sized country separate dining room in Surrey with white walls.
Photo of a mid-sized country separate dining room in Surrey with white walls.
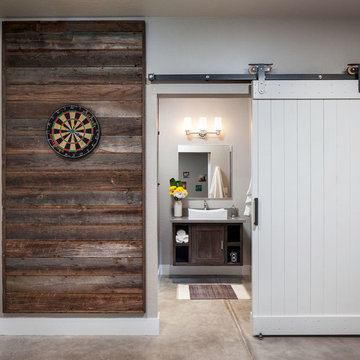
Darius Kuzmickas- KuDa Photography
Inspiration for a mid-sized contemporary bathroom in Portland with a vessel sink, shaker cabinets, dark wood cabinets, engineered quartz benchtops, an alcove shower, gray tile, porcelain tile, grey walls and concrete floors.
Inspiration for a mid-sized contemporary bathroom in Portland with a vessel sink, shaker cabinets, dark wood cabinets, engineered quartz benchtops, an alcove shower, gray tile, porcelain tile, grey walls and concrete floors.
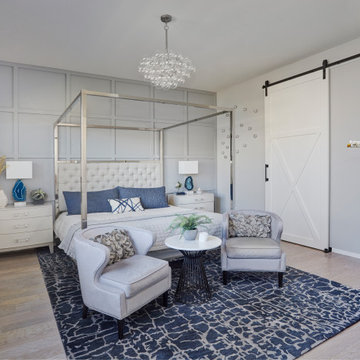
Bubble glass chandelier, wood panel designed wall, sliding barn door, wood floors, blue wool rug, metal chrome bed poster bed, accent chairs, nightstands with acrylic drawer pulls
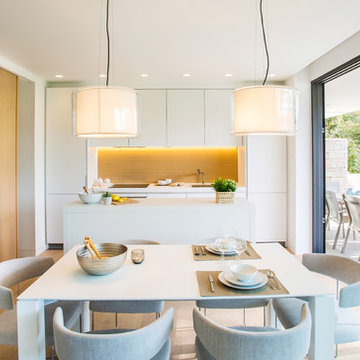
Design ideas for a mid-sized contemporary single-wall eat-in kitchen in Barcelona with flat-panel cabinets, white cabinets, brown splashback, light hardwood floors, no island and beige floor.
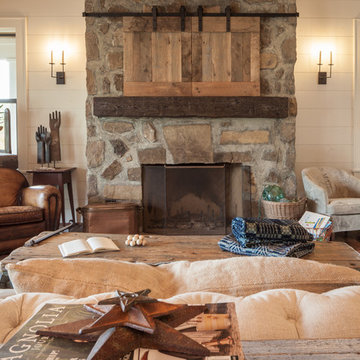
Photo of a mid-sized country formal enclosed living room in Other with white walls, a standard fireplace, a stone fireplace surround, a concealed tv, dark hardwood floors and white floor.
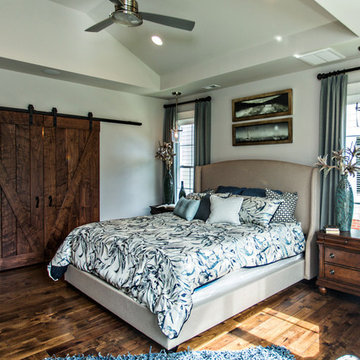
Images in Light
Mid-sized country master bedroom in Richmond with grey walls, dark hardwood floors and brown floor.
Mid-sized country master bedroom in Richmond with grey walls, dark hardwood floors and brown floor.
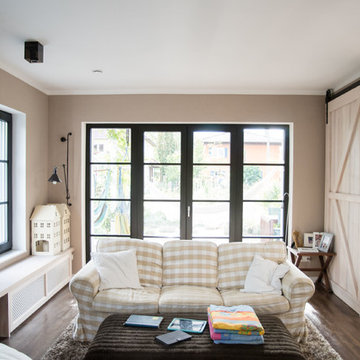
Design ideas for a mid-sized country enclosed family room in Berlin with beige walls, dark hardwood floors, a wall-mounted tv and no fireplace.
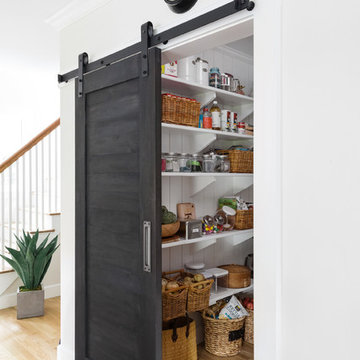
Joyelle West Photography
Mid-sized traditional kitchen pantry in Boston with open cabinets, white cabinets, light hardwood floors, a farmhouse sink, marble benchtops, stainless steel appliances and with island.
Mid-sized traditional kitchen pantry in Boston with open cabinets, white cabinets, light hardwood floors, a farmhouse sink, marble benchtops, stainless steel appliances and with island.
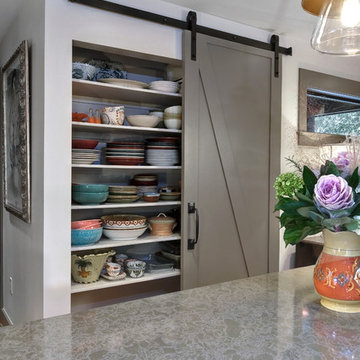
Photography by William Quarles. Designed by Shannon Bogen. Built by Robert Paige Cabinetry. Contractor Tom Martin
Design ideas for a mid-sized transitional kitchen in Charleston with grey cabinets, recessed-panel cabinets and with island.
Design ideas for a mid-sized transitional kitchen in Charleston with grey cabinets, recessed-panel cabinets and with island.
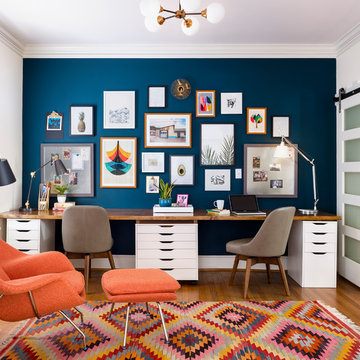
Cati Teague Photography
This is an example of a mid-sized eclectic study room in Atlanta with a built-in desk, blue walls, medium hardwood floors and brown floor.
This is an example of a mid-sized eclectic study room in Atlanta with a built-in desk, blue walls, medium hardwood floors and brown floor.
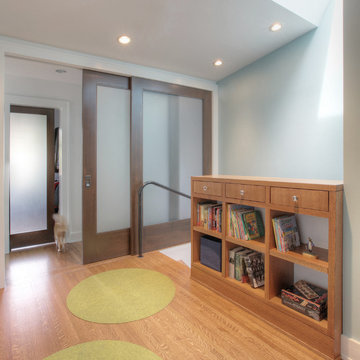
Skylight filters light onto back stair, oak bookcase serves as storage and guardrail, giant barn doors frame entry to master suite ... all while cat negotiates pocket door concealing master closets - Architecture/Interiors: HAUS | Architecture - Construction Management: WERK | Build - Photo: HAUS | Architecture
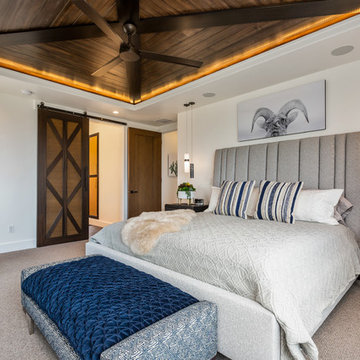
The home's master suite with coffered ceiling highlighting stained wood. The bath is accessed via a custom bar door.
This is an example of a mid-sized contemporary master bedroom in Other with white walls, carpet, grey floor and no fireplace.
This is an example of a mid-sized contemporary master bedroom in Other with white walls, carpet, grey floor and no fireplace.
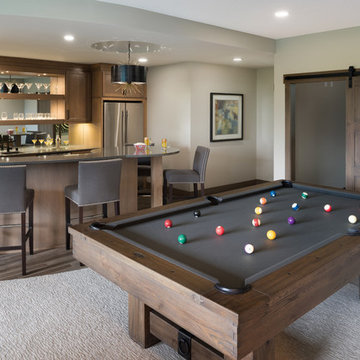
Spacecrafting Photography
Design ideas for a mid-sized transitional seated home bar in Minneapolis with open cabinets, dark wood cabinets, mirror splashback, dark hardwood floors, brown floor and grey benchtop.
Design ideas for a mid-sized transitional seated home bar in Minneapolis with open cabinets, dark wood cabinets, mirror splashback, dark hardwood floors, brown floor and grey benchtop.
Barn Doors 283 Mid-sized Home Design Photos
4


















