Home
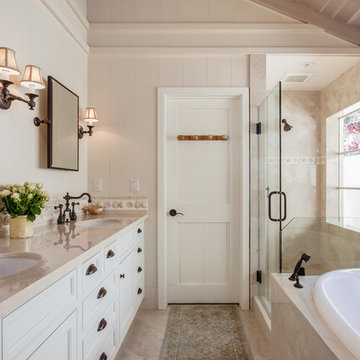
Design ideas for a mid-sized transitional master bathroom in San Francisco with a drop-in tub, beige walls, marble floors, an undermount sink, marble benchtops, beige floor, beige benchtops, recessed-panel cabinets, white cabinets, a shower/bathtub combo and a hinged shower door.
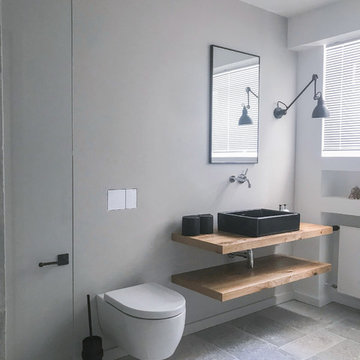
This is an example of a mid-sized contemporary 3/4 bathroom in Frankfurt with a freestanding tub, a curbless shower, a wall-mount toilet, gray tile, a vessel sink, grey floor, open cabinets, light wood cabinets, grey walls, slate floors, wood benchtops, brown benchtops and a sliding shower screen.
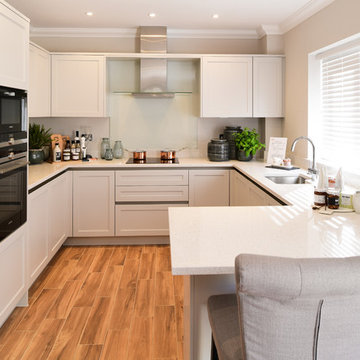
FLOOR TILES: Minoli Stelvio Walnut Matt 15.2/61.5
This is an example of a mid-sized transitional u-shaped separate kitchen in London with porcelain floors, brown floor, an undermount sink, recessed-panel cabinets, grey cabinets, glass sheet splashback, a peninsula, white benchtop, beige splashback and panelled appliances.
This is an example of a mid-sized transitional u-shaped separate kitchen in London with porcelain floors, brown floor, an undermount sink, recessed-panel cabinets, grey cabinets, glass sheet splashback, a peninsula, white benchtop, beige splashback and panelled appliances.
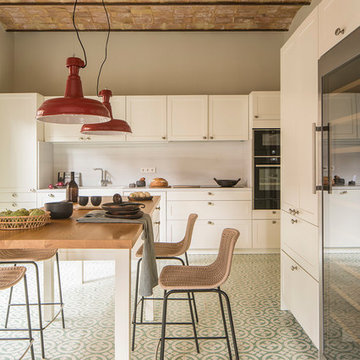
Proyecto realizado por Meritxell Ribé - The Room Studio
Construcción: The Room Work
Fotografías: Mauricio Fuertes
This is an example of a mid-sized mediterranean single-wall eat-in kitchen in Barcelona with a single-bowl sink, raised-panel cabinets, white cabinets, wood benchtops, stainless steel appliances, with island, brown benchtop, white splashback and multi-coloured floor.
This is an example of a mid-sized mediterranean single-wall eat-in kitchen in Barcelona with a single-bowl sink, raised-panel cabinets, white cabinets, wood benchtops, stainless steel appliances, with island, brown benchtop, white splashback and multi-coloured floor.
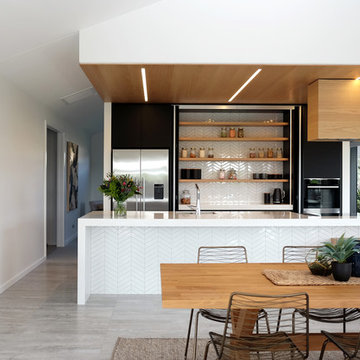
Mid-sized contemporary galley eat-in kitchen in Other with flat-panel cabinets, black cabinets, solid surface benchtops, white splashback, ceramic splashback, stainless steel appliances, ceramic floors, with island, white benchtop, an undermount sink and grey floor.
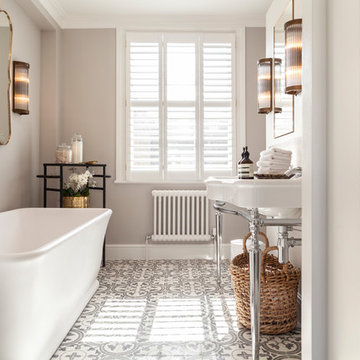
Mid-sized transitional bathroom in London with a freestanding tub, a shower/bathtub combo, grey walls, a console sink and grey floor.
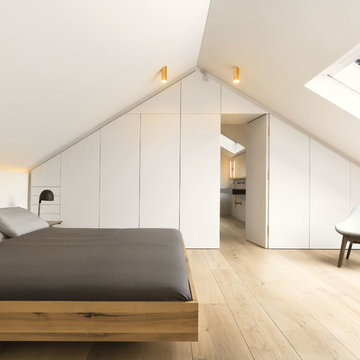
Das Schlafzimmer im Dachgeschoss wird belichtet durch ein grosses Scheibedachfenster - notwendige Stauflächen sind in den Schreinereinbauten integriert - über eine "Tapetentüre" gelangt man ins Masterbad.
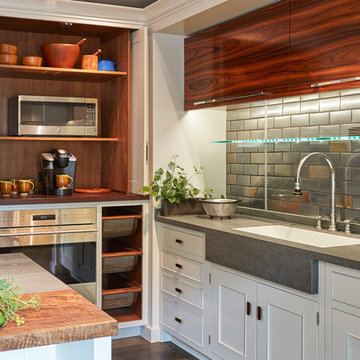
appliance garage with retractable doors
This is an example of a mid-sized transitional l-shaped separate kitchen in Chicago with flat-panel cabinets, quartz benchtops, porcelain splashback, with island, grey benchtop, an undermount sink, medium wood cabinets, metallic splashback, stainless steel appliances, dark hardwood floors and brown floor.
This is an example of a mid-sized transitional l-shaped separate kitchen in Chicago with flat-panel cabinets, quartz benchtops, porcelain splashback, with island, grey benchtop, an undermount sink, medium wood cabinets, metallic splashback, stainless steel appliances, dark hardwood floors and brown floor.
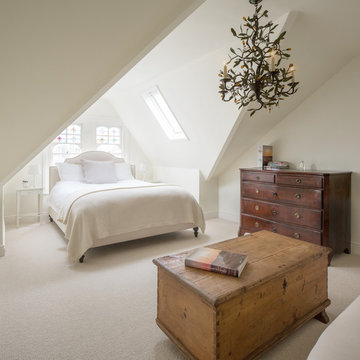
Juliet Murphy Photography
This is an example of a mid-sized traditional guest bedroom in London with carpet, beige floor, white walls and no fireplace.
This is an example of a mid-sized traditional guest bedroom in London with carpet, beige floor, white walls and no fireplace.
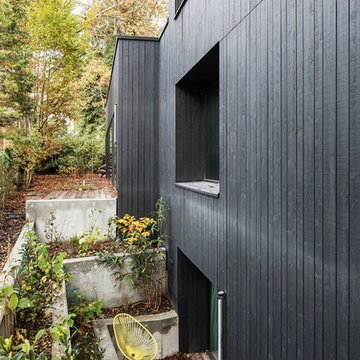
© Philipp Obkircher
Design ideas for a mid-sized industrial two-storey black house exterior in Berlin with wood siding and a flat roof.
Design ideas for a mid-sized industrial two-storey black house exterior in Berlin with wood siding and a flat roof.
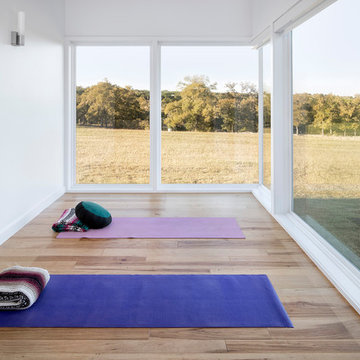
In the meditation room, floor-to-ceiling windows frame one of the clients’ favorite views toward a nearby hilltop, and the grassy landscape seems to flow right into the house.
Photo by Paul Finkel | Piston Design
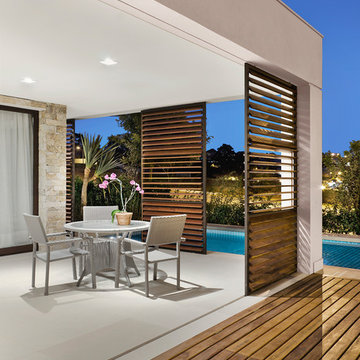
Mid-sized mediterranean backyard deck in Berlin with a roof extension.
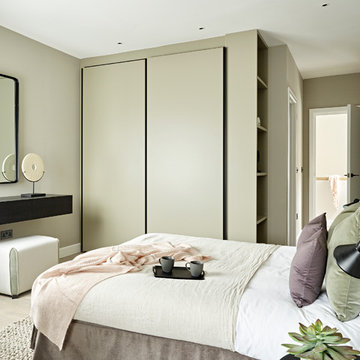
nick smith
Nick Smith
Photo of a mid-sized contemporary guest bedroom in London with no fireplace, beige floor, light hardwood floors and grey walls.
Photo of a mid-sized contemporary guest bedroom in London with no fireplace, beige floor, light hardwood floors and grey walls.
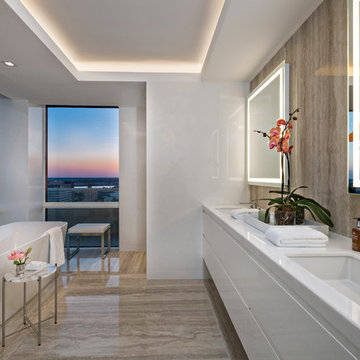
Ron Rosenzweig
Mid-sized contemporary master bathroom in Miami with flat-panel cabinets, white cabinets, a freestanding tub, brown tile, white walls, an undermount sink, brown floor, white benchtops and engineered quartz benchtops.
Mid-sized contemporary master bathroom in Miami with flat-panel cabinets, white cabinets, a freestanding tub, brown tile, white walls, an undermount sink, brown floor, white benchtops and engineered quartz benchtops.
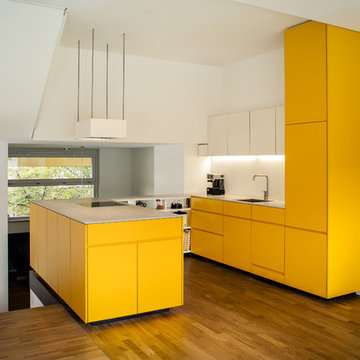
This is an example of a mid-sized modern u-shaped open plan kitchen in Berlin with an integrated sink, flat-panel cabinets, yellow cabinets, white splashback, panelled appliances, medium hardwood floors, a peninsula, brown floor and grey benchtop.
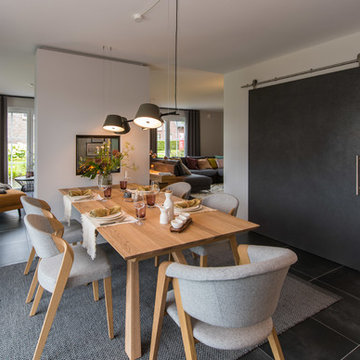
Mit Blick auf das Kaminfeuer lädt der große Esstisch zu geselligen Runden ein.
Inspiration for a mid-sized contemporary open plan dining in Other with white walls, a two-sided fireplace, black floor and a plaster fireplace surround.
Inspiration for a mid-sized contemporary open plan dining in Other with white walls, a two-sided fireplace, black floor and a plaster fireplace surround.
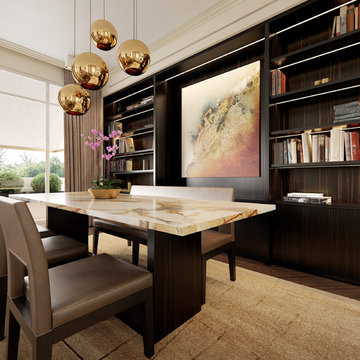
Au-dessus de l’espace repas, nous avons installé une suspension décorative et massive. Nous avons choisi une suspension Tom Dixon, collection Copper, aux tons cuivrés. Ce luminaire, particulièrement mis en valeur par un arrière-plan sombre, permet de marquer le coin repas et de le mettre en scène. Les formes arrondies des globes métalliques contrastent avec les lignes plus strictes du reste de l’appartement.
Nous avons sélectionné un mobilier aux couleurs chaudes pour la salle à manger, ainsi qu’une assise type banquette pour un côté plus convivial. Les tons de beige, marron et bronze sont très présents dans cette pièce et lui confèrent une ambiance accueillante et cosy.
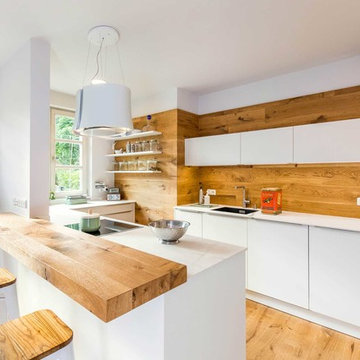
Realisierung durch WerkraumKüche, Fotos Frank Schneider
Inspiration for a mid-sized scandinavian u-shaped open plan kitchen in Nuremberg with an integrated sink, flat-panel cabinets, white cabinets, brown splashback, timber splashback, medium hardwood floors, a peninsula, brown floor and white benchtop.
Inspiration for a mid-sized scandinavian u-shaped open plan kitchen in Nuremberg with an integrated sink, flat-panel cabinets, white cabinets, brown splashback, timber splashback, medium hardwood floors, a peninsula, brown floor and white benchtop.
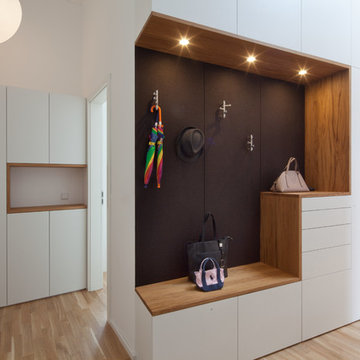
Wolfgang Pulfer
Mid-sized contemporary entry hall in Munich with white walls, light hardwood floors and beige floor.
Mid-sized contemporary entry hall in Munich with white walls, light hardwood floors and beige floor.
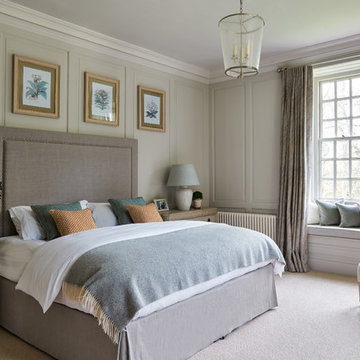
16th Century Manor Bedroom
This is an example of a mid-sized traditional master bedroom with green walls, carpet and beige floor.
This is an example of a mid-sized traditional master bedroom with green walls, carpet and beige floor.
9


















