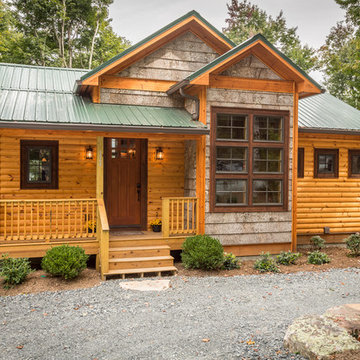25,216 Mid-sized Home Design Photos
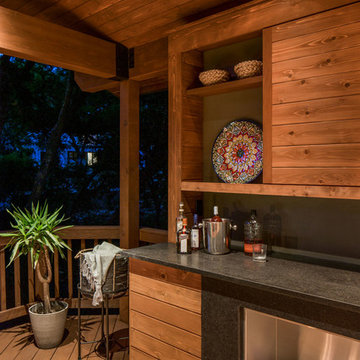
dimmable LED lighting • bio fuel fireplace • ipe • redwood • glulam • cedar to match existing • granite bar • photography by Tre Dunham
Photo of a mid-sized contemporary backyard deck in Austin with a fire feature and a roof extension.
Photo of a mid-sized contemporary backyard deck in Austin with a fire feature and a roof extension.
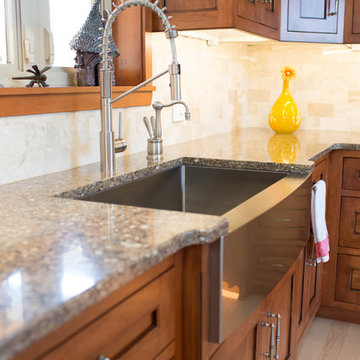
Photo of a mid-sized arts and crafts l-shaped eat-in kitchen in Minneapolis with a farmhouse sink, beaded inset cabinets, medium wood cabinets, quartz benchtops, beige splashback, porcelain splashback, stainless steel appliances, medium hardwood floors and with island.
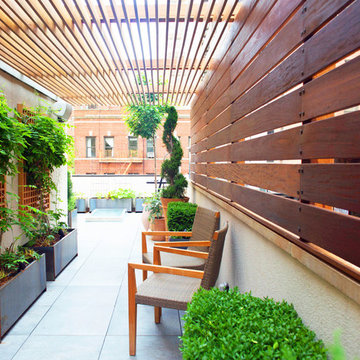
This rooftop garden on Manhattan's Upper East Side features an ipe pergola and fencing that provides both shade and privacy to a seating area. Plantings include spiral junipers and boxwoods in terra cotta and Corten steel planters. Wisteria vines grow up custom-built lattices. See more of our projects at www.amberfreda.com.
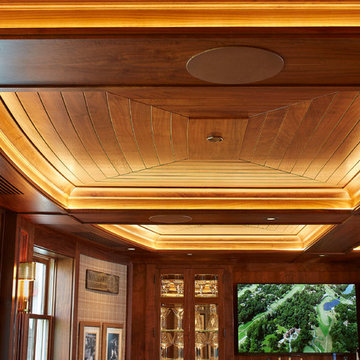
Peter Medilek
Inspiration for a mid-sized transitional l-shaped wet bar in San Francisco with an undermount sink, beaded inset cabinets, dark wood cabinets, copper benchtops, ceramic splashback and dark hardwood floors.
Inspiration for a mid-sized transitional l-shaped wet bar in San Francisco with an undermount sink, beaded inset cabinets, dark wood cabinets, copper benchtops, ceramic splashback and dark hardwood floors.
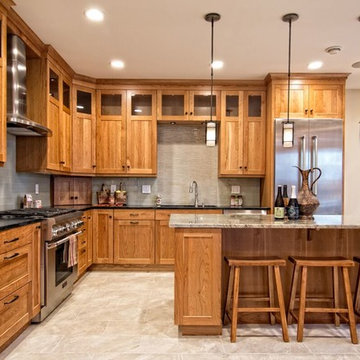
Inspiration for a mid-sized arts and crafts u-shaped eat-in kitchen in New York with a drop-in sink, light wood cabinets, granite benchtops, grey splashback, subway tile splashback, stainless steel appliances, ceramic floors, with island, beige floor and shaker cabinets.
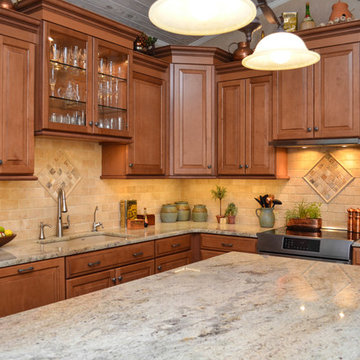
Inspiration for a mid-sized country l-shaped open plan kitchen in Tampa with an undermount sink, raised-panel cabinets, dark wood cabinets, limestone benchtops, beige splashback, stone tile splashback, stainless steel appliances, travertine floors and with island.
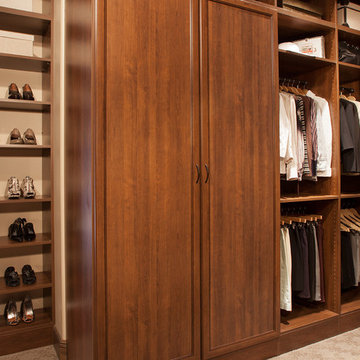
Mid-sized transitional gender-neutral walk-in wardrobe in Boston with dark wood cabinets, carpet and recessed-panel cabinets.
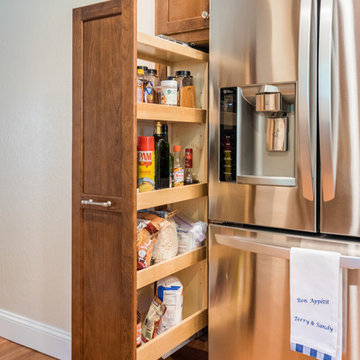
This remodel of a kitchen and dining area included new cabinets, counters, lighting, and wall treatments to lighten up the area and make it feel more open and modern.
Two bathrooms were also remodeled as part of this same project. They include some great custom tile work in the showers. Check them out in my projects under Bathroom Remodel 07!
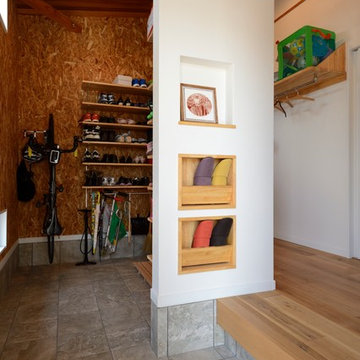
天井に木材を貼ったことでぬくもりを感じる玄関になりました。玄関収納には、自転車もしまえるくらいのゆとりのある広さがあります。
This is an example of a mid-sized industrial mudroom in Other with white walls.
This is an example of a mid-sized industrial mudroom in Other with white walls.
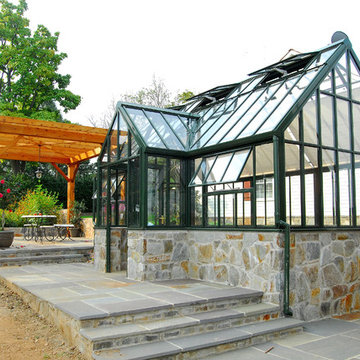
Mid-sized traditional backyard patio in DC Metro with natural stone pavers and a pergola.
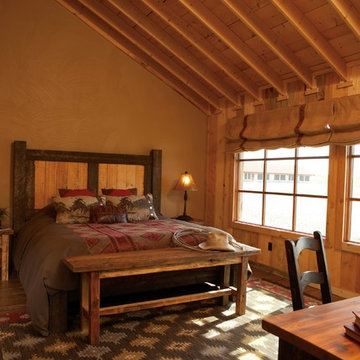
Inspiration for a mid-sized country master bedroom in Denver with no fireplace, beige walls, medium hardwood floors and brown floor.
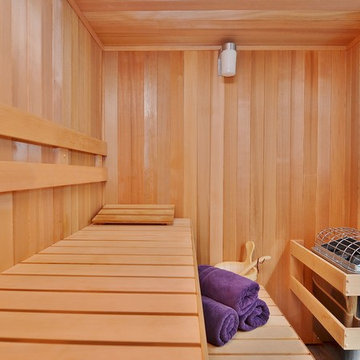
Outdoor Sauna pool side
Photo of a mid-sized backyard custom-shaped pool in New York.
Photo of a mid-sized backyard custom-shaped pool in New York.
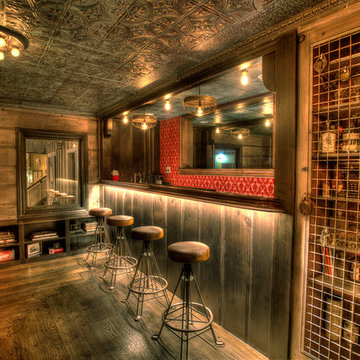
Len Schneyder
This is an example of a mid-sized country seated home bar in San Francisco with recessed-panel cabinets, brown cabinets, wood benchtops, red splashback and medium hardwood floors.
This is an example of a mid-sized country seated home bar in San Francisco with recessed-panel cabinets, brown cabinets, wood benchtops, red splashback and medium hardwood floors.
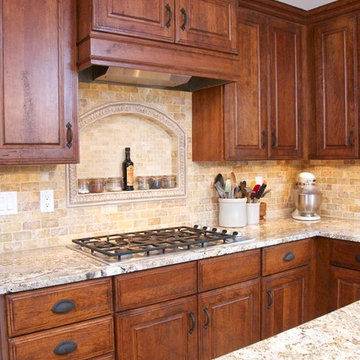
Mid-sized traditional u-shaped kitchen in Other with a farmhouse sink, raised-panel cabinets, medium wood cabinets, granite benchtops, beige splashback, stone tile splashback, stainless steel appliances, with island and travertine floors.
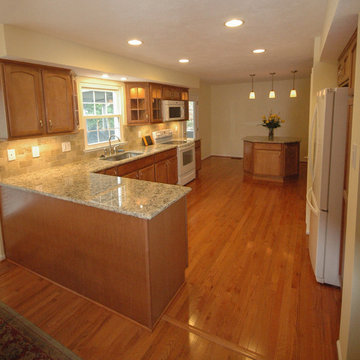
Photo of a mid-sized traditional l-shaped separate kitchen in Baltimore with an undermount sink, recessed-panel cabinets, medium wood cabinets, granite benchtops, beige splashback, white appliances, medium hardwood floors and no island.
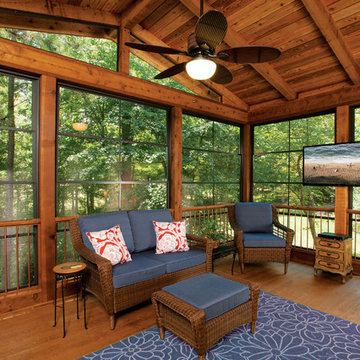
© Jan Stittleburg, JS PhotoFX for Atlanta Decking & Fence.
This is an example of a mid-sized traditional backyard verandah in Atlanta with a roof extension.
This is an example of a mid-sized traditional backyard verandah in Atlanta with a roof extension.
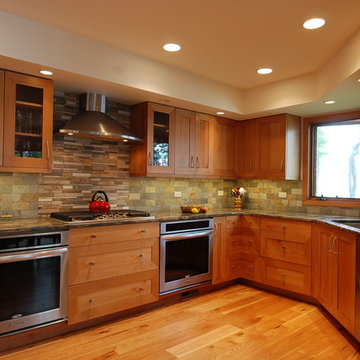
Inspiration for a mid-sized transitional u-shaped eat-in kitchen in Chicago with an undermount sink, shaker cabinets, light wood cabinets, granite benchtops, multi-coloured splashback, porcelain splashback, panelled appliances and light hardwood floors.
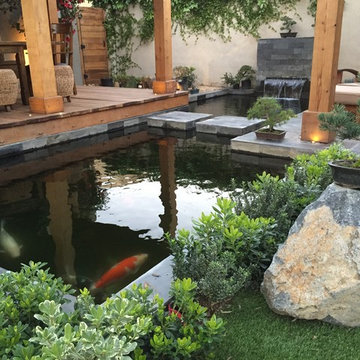
Koi pond in between decks. Pergola and decking are redwood. Concrete pillars under the steps for support. There are ample space in between the supporting pillars for koi fish to swim by, provides cover from sunlight and possible predators. Koi pond filtration is located under the wood deck, hidden from sight. The water fall is also a biological filtration (bakki shower). Pond water volume is 5500 gallon. Artificial grass and draught resistant plants were used in this yard.
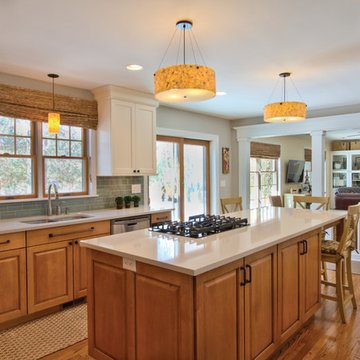
Design ideas for a mid-sized eclectic u-shaped eat-in kitchen in Detroit with an undermount sink, flat-panel cabinets, light wood cabinets, quartz benchtops, blue splashback, glass tile splashback, stainless steel appliances, medium hardwood floors and with island.
25,216 Mid-sized Home Design Photos
4



















