25,225 Mid-sized Home Design Photos
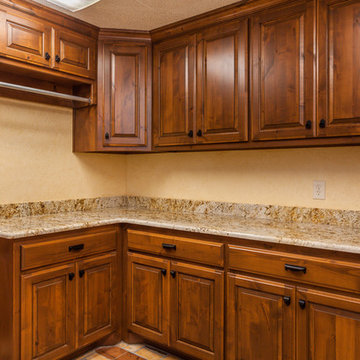
The stained knotty alder cabinets add a balance of rustic beauty and functional storage to this laundry room.
Inspiration for a mid-sized country u-shaped dedicated laundry room in Dallas with raised-panel cabinets, medium wood cabinets, granite benchtops, beige walls, brick floors and a side-by-side washer and dryer.
Inspiration for a mid-sized country u-shaped dedicated laundry room in Dallas with raised-panel cabinets, medium wood cabinets, granite benchtops, beige walls, brick floors and a side-by-side washer and dryer.
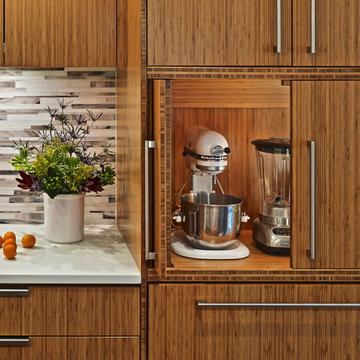
Halkin Mason Photography
This is an example of a mid-sized contemporary u-shaped open plan kitchen in Philadelphia with quartz benchtops, multi-coloured splashback, glass tile splashback, panelled appliances, a drop-in sink, flat-panel cabinets, medium wood cabinets, dark hardwood floors, with island and brown floor.
This is an example of a mid-sized contemporary u-shaped open plan kitchen in Philadelphia with quartz benchtops, multi-coloured splashback, glass tile splashback, panelled appliances, a drop-in sink, flat-panel cabinets, medium wood cabinets, dark hardwood floors, with island and brown floor.
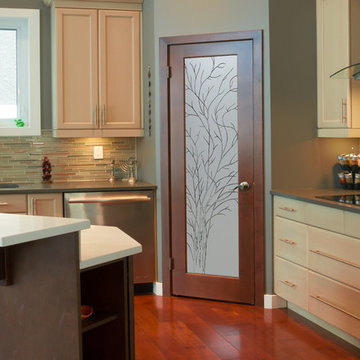
CUSTOMIZE YOUR GLASS PANTRY DOOR! Pantry Doors shipping is just $99 to most states, $159 to some East coast regions, custom packed and fully insured with a 1-4 day transit time. Available any size, as pantry door glass insert only or pre-installed in a door frame, with 8 wood types available. ETA for pantry doors will vary from 3-8 weeks depending on glass & door type.........Block the view, but brighten the look with a beautiful glass pantry door by Sans Soucie! Select from dozens of frosted glass designs, borders and letter styles! Sans Soucie creates their pantry door glass designs thru sandblasting the glass in different ways which create not only different effects, but different levels in price. Choose from the highest quality and largest selection of frosted glass pantry doors available anywhere! The "same design, done different" - with no limit to design, there's something for every decor, regardless of style. Inside our fun, easy to use online Glass and Door Designer at sanssoucie.com, you'll get instant pricing on everything as YOU customize your door and the glass, just the way YOU want it, to compliment and coordinate with your decor. When you're all finished designing, you can place your order right there online! Glass and doors ship worldwide, custom packed in-house, fully insured via UPS Freight. Glass is sandblast frosted or etched and pantry door designs are available in 3 effects: Solid frost, 2D surface etched or 3D carved. Visit our site to learn more!
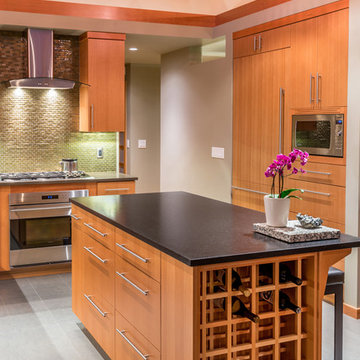
Kitchen with honed granite island top, Silestone counter and douglas fir cabinets
This is an example of a mid-sized contemporary l-shaped separate kitchen in Other with flat-panel cabinets, medium wood cabinets, green splashback, panelled appliances, with island, an undermount sink, quartz benchtops, glass tile splashback and porcelain floors.
This is an example of a mid-sized contemporary l-shaped separate kitchen in Other with flat-panel cabinets, medium wood cabinets, green splashback, panelled appliances, with island, an undermount sink, quartz benchtops, glass tile splashback and porcelain floors.
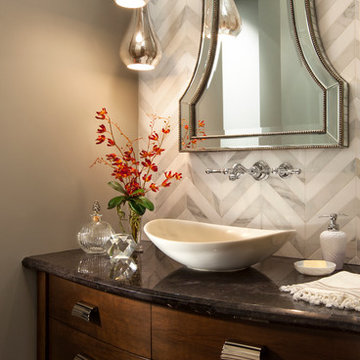
The powder room has a beautiful sculptural mirror that complements the mercury glass hanging pendant lights. The chevron tiled backsplash adds visual interest while creating a focal wall.
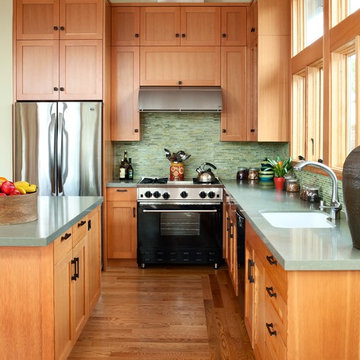
Photo by Michele Lee Willson
Photo of a mid-sized transitional l-shaped eat-in kitchen in San Francisco with shaker cabinets, medium wood cabinets, green splashback, matchstick tile splashback, stainless steel appliances, an undermount sink, quartz benchtops, medium hardwood floors and with island.
Photo of a mid-sized transitional l-shaped eat-in kitchen in San Francisco with shaker cabinets, medium wood cabinets, green splashback, matchstick tile splashback, stainless steel appliances, an undermount sink, quartz benchtops, medium hardwood floors and with island.
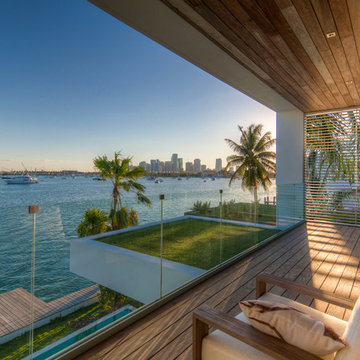
Photography © Calder Wilson
Design ideas for a mid-sized contemporary balcony in Miami with a roof extension and glass railing.
Design ideas for a mid-sized contemporary balcony in Miami with a roof extension and glass railing.
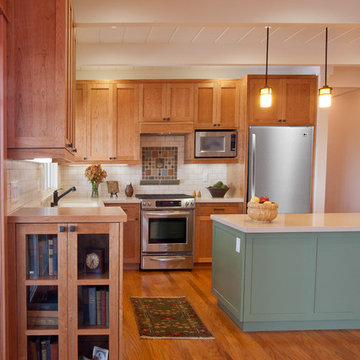
Design ideas for a mid-sized arts and crafts l-shaped eat-in kitchen in San Diego with shaker cabinets, light wood cabinets, solid surface benchtops, white splashback, stainless steel appliances, an undermount sink, ceramic splashback, medium hardwood floors and with island.
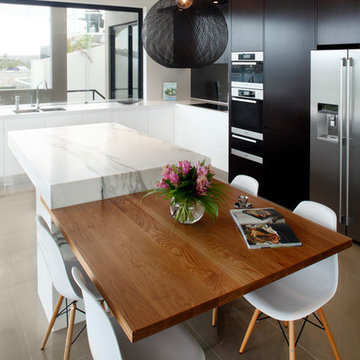
A unique blend of visual, textural and practical design has come together to create this bright and enjoyable Clonfarf kitchen.
Working with the owners interior designer, Anita Mitchell, we decided to take inspiration from the spectacular view and make it a key feature of the design using a variety of finishes and textures to add visual interest to the space and work with the natural light. Photos by Eliot Cohen
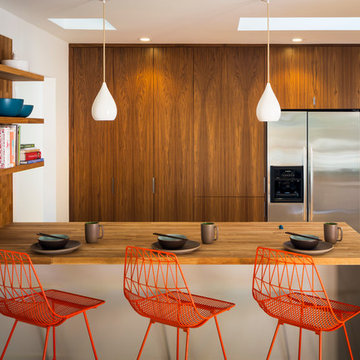
photo by scott hargis
Mid-sized contemporary u-shaped eat-in kitchen in San Francisco with flat-panel cabinets, dark wood cabinets, white splashback, stainless steel appliances, wood benchtops, subway tile splashback, an undermount sink, medium hardwood floors and a peninsula.
Mid-sized contemporary u-shaped eat-in kitchen in San Francisco with flat-panel cabinets, dark wood cabinets, white splashback, stainless steel appliances, wood benchtops, subway tile splashback, an undermount sink, medium hardwood floors and a peninsula.
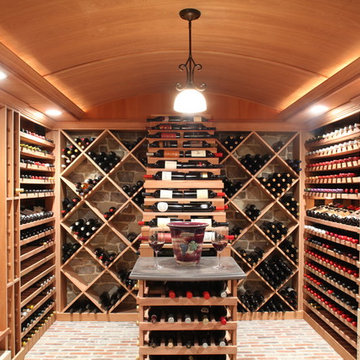
This ceiling is barrel shaped and finished in mahogany panels. We constructed soffits at each side of the barrel and built in the racking under the soffits. We also used indirect lighting inside of the crown to further highlight the mahogany barrel ceiling.
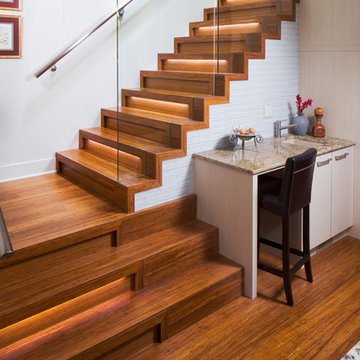
due to lot orientation and proportion, we needed to find a way to get more light into the house, specifically during the middle of the day. the solution that we came up with was the location of the stairs along the long south property line, combined with the glass railing, skylights, and some windows into the stair well. we allowed the stairs to project through the glass as thought the glass had sliced through the steps.
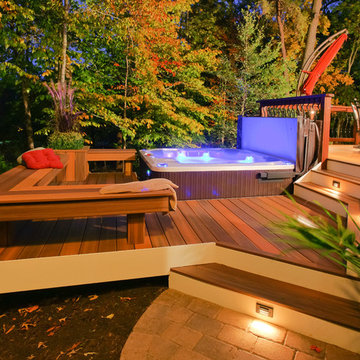
This is an example of a mid-sized traditional backyard deck in DC Metro with no cover.
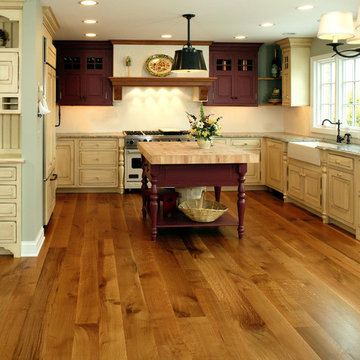
Random width White Oak R&Q Natural grade. Beautiful fleck represented from the quarter sawn in these wide planks.
www.hickmanwoods.com
Design ideas for a mid-sized country kitchen in Chicago with a farmhouse sink, medium hardwood floors and with island.
Design ideas for a mid-sized country kitchen in Chicago with a farmhouse sink, medium hardwood floors and with island.
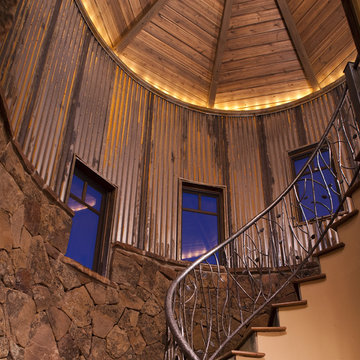
Rustic ranch near Pagosa Springs, Colorado. Offers 270 degree views north. Corrugated sheet metal accents. Cove lighting. Ornamental banister. Turret.
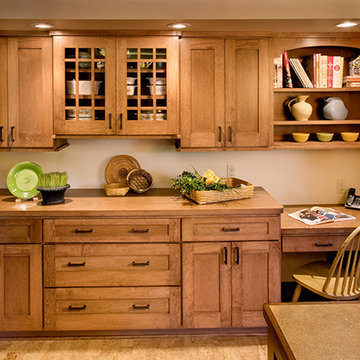
Prairie Style Kitchen - Sideboard and Desk
Using a Mission-style cabinet door and drawer fronts, square-edged top molding, and simple lines, this Kitchen is evocative of the Prairie style.
The sideboard & desk countertops are matching maple.
Photo by David Bader
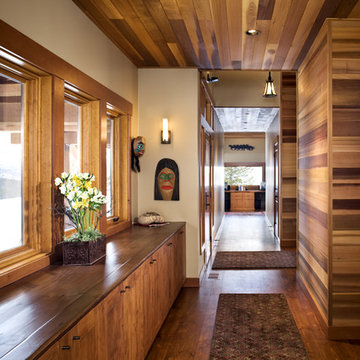
Northwest style hallway. Cedar of various grades on walls and ceilings.
Mid-sized contemporary hallway in Boise with beige walls, medium hardwood floors and brown floor.
Mid-sized contemporary hallway in Boise with beige walls, medium hardwood floors and brown floor.
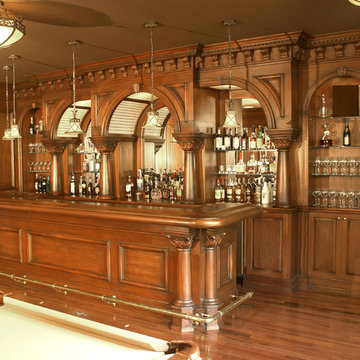
Custom residential bar with raised panels, crown and custom capitals.
©wlinteriors.us
This is an example of a mid-sized traditional home bar in New York.
This is an example of a mid-sized traditional home bar in New York.

Rénovation d'un triplex de 70m² dans un Hôtel Particulier situé dans le Marais.
Le premier enjeu de ce projet était de retravailler et redéfinir l'usage de chacun des espaces de l'appartement. Le jeune couple souhaitait également pouvoir recevoir du monde tout en permettant à chacun de rester indépendant et garder son intimité.
Ainsi, chaque étage de ce triplex offre un grand volume dans lequel vient s'insérer un usage :
Au premier étage, l'espace nuit, avec chambre et salle d'eau attenante.
Au rez-de-chaussée, l'ancien séjour/cuisine devient une cuisine à part entière
En cours anglaise, l'ancienne chambre devient un salon avec une salle de bain attenante qui permet ainsi de recevoir aisément du monde.
Les volumes de cet appartement sont baignés d'une belle lumière naturelle qui a permis d'affirmer une palette de couleurs variée dans l'ensemble des pièces de vie.
Les couleurs intenses gagnent en profondeur en se confrontant à des matières plus nuancées comme le marbre qui confèrent une certaine sobriété aux espaces. Dans un jeu de variations permanentes, le clair-obscur révèle les contrastes de couleurs et de formes et confère à cet appartement une atmosphère à la fois douce et élégante.
25,225 Mid-sized Home Design Photos
5



















