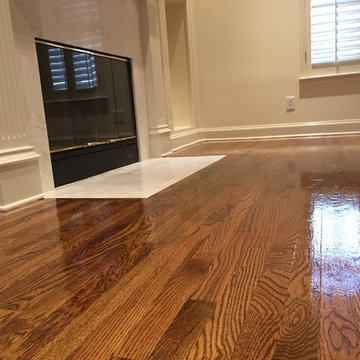25,225 Mid-sized Home Design Photos
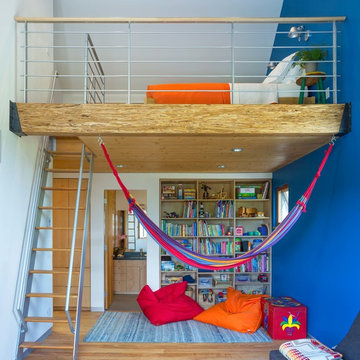
Photo-Jim Westphalen
Photo of a mid-sized contemporary kids' bedroom for boys and kids 4-10 years old in Other with medium hardwood floors, brown floor and blue walls.
Photo of a mid-sized contemporary kids' bedroom for boys and kids 4-10 years old in Other with medium hardwood floors, brown floor and blue walls.
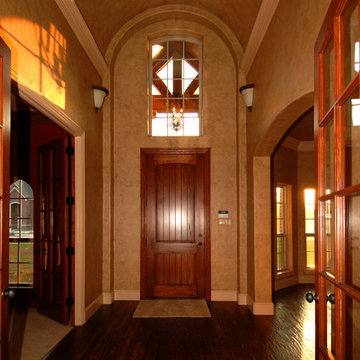
Jeff Wawro
Design ideas for a mid-sized traditional front door in Dallas with beige walls, dark hardwood floors, a single front door, a medium wood front door and brown floor.
Design ideas for a mid-sized traditional front door in Dallas with beige walls, dark hardwood floors, a single front door, a medium wood front door and brown floor.
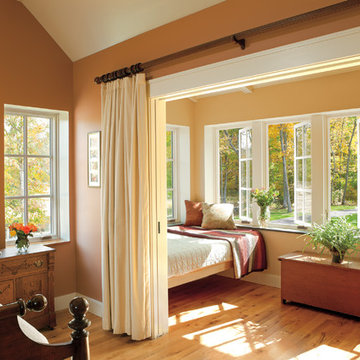
Marvin Windows and Doors
Design ideas for a mid-sized traditional guest bedroom in New York with orange walls and medium hardwood floors.
Design ideas for a mid-sized traditional guest bedroom in New York with orange walls and medium hardwood floors.
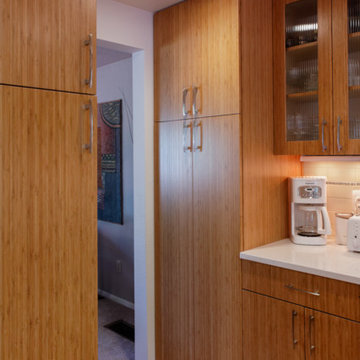
Pixel Light Studios
Inspiration for a mid-sized asian u-shaped eat-in kitchen in Portland with a drop-in sink, flat-panel cabinets, medium wood cabinets, quartz benchtops, white splashback, subway tile splashback, stainless steel appliances, light hardwood floors and no island.
Inspiration for a mid-sized asian u-shaped eat-in kitchen in Portland with a drop-in sink, flat-panel cabinets, medium wood cabinets, quartz benchtops, white splashback, subway tile splashback, stainless steel appliances, light hardwood floors and no island.
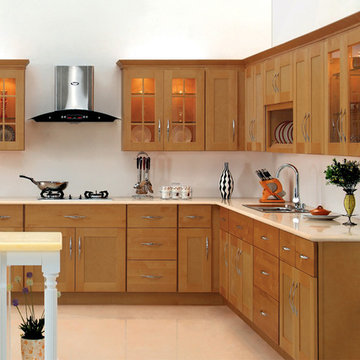
This kitchen features honey shaker kitchen cabinets with a white kitchen island.
Mid-sized contemporary l-shaped kitchen in Orange County with shaker cabinets, light wood cabinets, a drop-in sink, solid surface benchtops, with island and vinyl floors.
Mid-sized contemporary l-shaped kitchen in Orange County with shaker cabinets, light wood cabinets, a drop-in sink, solid surface benchtops, with island and vinyl floors.
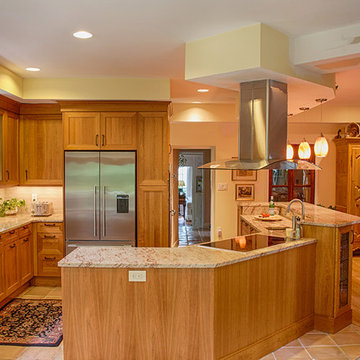
Photo of a mid-sized traditional l-shaped open plan kitchen in DC Metro with an undermount sink, beaded inset cabinets, light wood cabinets, granite benchtops, beige splashback, stone slab splashback, stainless steel appliances, a peninsula, beige floor and terra-cotta floors.
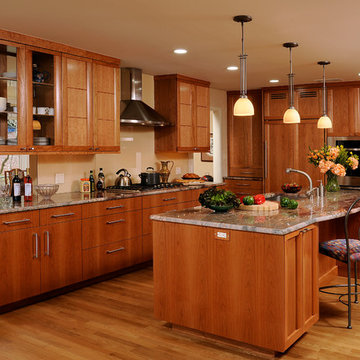
Bethesda, Maryland Transitional Kitchen
#JenniferGilmer
http://www.gilmerkitchens.com/
Photography by Bob Narod
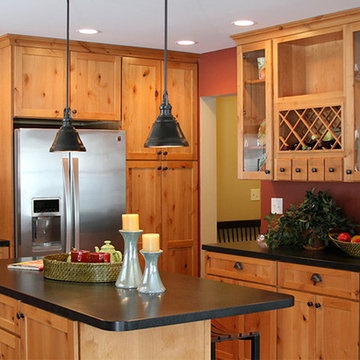
Project Location: Middlebury, VT
Cabinet Brand: Medallion Silverline
Door Style: Lancaster
Finish Style/Color: Knotty Alder/Natural
Countertop Material: Livingstone Solid Surface
Countertop Color: Starry Night
Special Notes: Craftsman Style Kitchen for new model home.
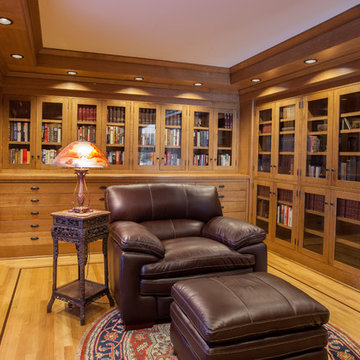
Steven Todorov
Photo of a mid-sized arts and crafts home office in Portland with a library, brown walls, light hardwood floors, a freestanding desk and brown floor.
Photo of a mid-sized arts and crafts home office in Portland with a library, brown walls, light hardwood floors, a freestanding desk and brown floor.
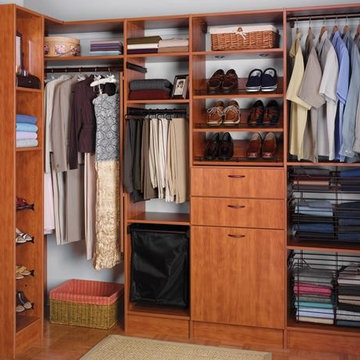
Custom Walk-In Closet shown in a Mahogany finish. This simple and efficient design provides maximum storage for a medium to small space. Integrated hanging areas provide long hang areas for dresses and coats as well as two short hang areas for shirts and pants. Modern metal storage baskets and shoe racks as well as two built in hamper systems (Seen at center lower drawer and lower left of drawers) add to the efficiency of this design. Finishing touches include bronze accent hardware and lower toe kicks.
Call Today to schedule your free in home consultation, and be sure to ask about our monthly promotions.
Tailored Living® & Premier Garage® Grand Strand / Mount Pleasant
OFFICE: 843-957-3309
EMAIL: jsnash@tailoredliving.com
WEB: tailoredliving.com/myrtlebeach
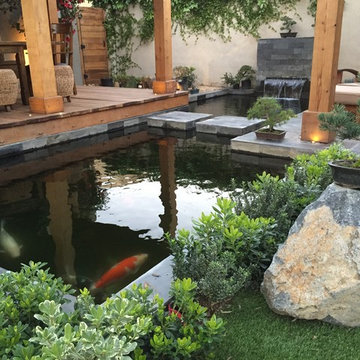
Koi pond in between decks. Pergola and decking are redwood. Concrete pillars under the steps for support. There are ample space in between the supporting pillars for koi fish to swim by, provides cover from sunlight and possible predators. Koi pond filtration is located under the wood deck, hidden from sight. The water fall is also a biological filtration (bakki shower). Pond water volume is 5500 gallon. Artificial grass and draught resistant plants were used in this yard.
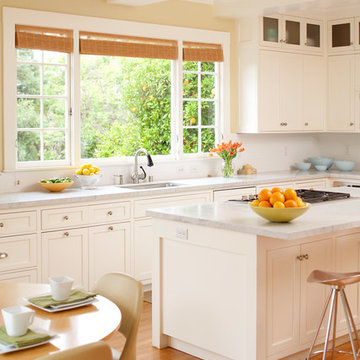
This beautiful and timeless kitchen exudes a fresh and happy style.
This is an example of a mid-sized transitional u-shaped open plan kitchen in San Francisco with white cabinets, marble benchtops, white splashback, ceramic splashback, stainless steel appliances, with island, an undermount sink, shaker cabinets, medium hardwood floors, brown floor and grey benchtop.
This is an example of a mid-sized transitional u-shaped open plan kitchen in San Francisco with white cabinets, marble benchtops, white splashback, ceramic splashback, stainless steel appliances, with island, an undermount sink, shaker cabinets, medium hardwood floors, brown floor and grey benchtop.
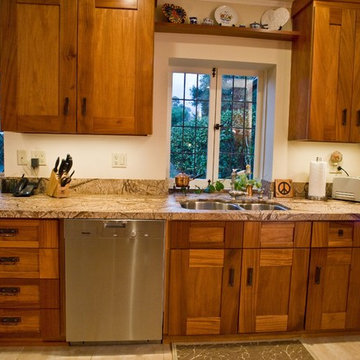
Evan Robinson Photography
Inspiration for a mid-sized asian galley separate kitchen in Los Angeles with an undermount sink, shaker cabinets, medium wood cabinets, granite benchtops, brown splashback, stone slab splashback, stainless steel appliances, porcelain floors and a peninsula.
Inspiration for a mid-sized asian galley separate kitchen in Los Angeles with an undermount sink, shaker cabinets, medium wood cabinets, granite benchtops, brown splashback, stone slab splashback, stainless steel appliances, porcelain floors and a peninsula.
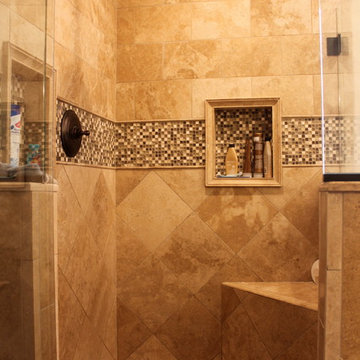
Custom master bathroom in the northern suburbs of Baltimore. Design & photography by Steve Simpson
Inspiration for a mid-sized traditional master bathroom in Baltimore.
Inspiration for a mid-sized traditional master bathroom in Baltimore.
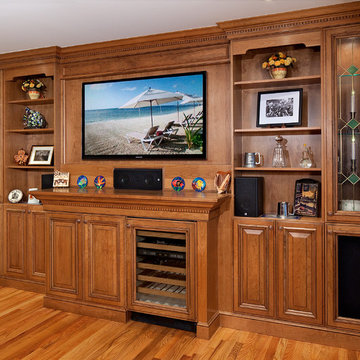
This is an example of a mid-sized traditional open concept living room in New York with a home bar, medium hardwood floors, a built-in media wall, white walls and no fireplace.
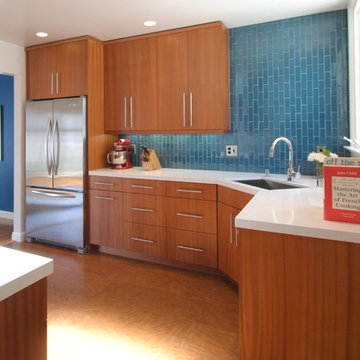
Photography by Ramzi Arikat
Cabinets by Timeless Kitchens
Designer - Kat Tragos
Mid-sized contemporary u-shaped eat-in kitchen in San Francisco with an undermount sink, flat-panel cabinets, medium wood cabinets, quartz benchtops, blue splashback, ceramic splashback, stainless steel appliances, medium hardwood floors and no island.
Mid-sized contemporary u-shaped eat-in kitchen in San Francisco with an undermount sink, flat-panel cabinets, medium wood cabinets, quartz benchtops, blue splashback, ceramic splashback, stainless steel appliances, medium hardwood floors and no island.
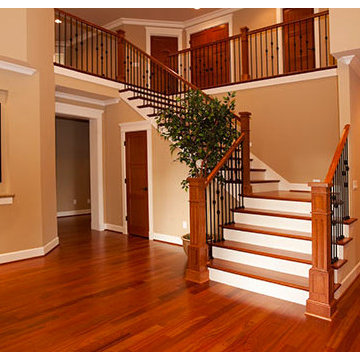
Mid-sized transitional entryway in Chicago with beige walls and medium hardwood floors.
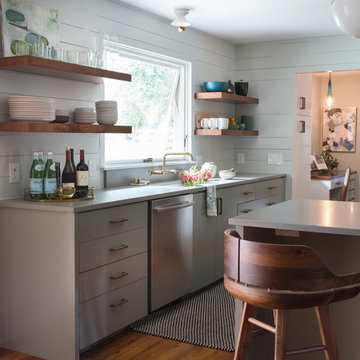
Whit Preston
Photo of a mid-sized contemporary kitchen in Austin with flat-panel cabinets, grey cabinets, a peninsula, an undermount sink, quartz benchtops, white splashback, mosaic tile splashback, stainless steel appliances, dark hardwood floors, brown floor and grey benchtop.
Photo of a mid-sized contemporary kitchen in Austin with flat-panel cabinets, grey cabinets, a peninsula, an undermount sink, quartz benchtops, white splashback, mosaic tile splashback, stainless steel appliances, dark hardwood floors, brown floor and grey benchtop.
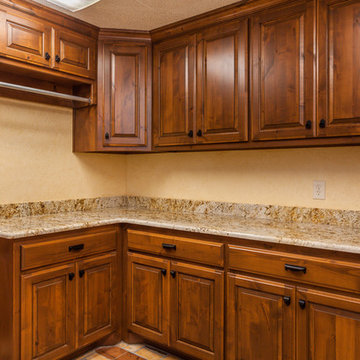
The stained knotty alder cabinets add a balance of rustic beauty and functional storage to this laundry room.
Inspiration for a mid-sized country u-shaped dedicated laundry room in Dallas with raised-panel cabinets, medium wood cabinets, granite benchtops, beige walls, brick floors and a side-by-side washer and dryer.
Inspiration for a mid-sized country u-shaped dedicated laundry room in Dallas with raised-panel cabinets, medium wood cabinets, granite benchtops, beige walls, brick floors and a side-by-side washer and dryer.
25,225 Mid-sized Home Design Photos
4



















