765 Mid-sized Home Design Photos
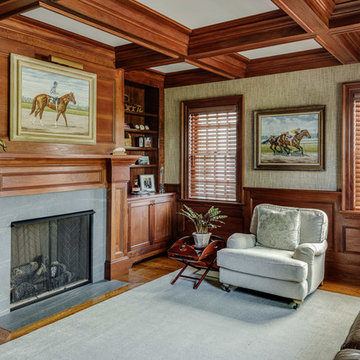
Greg Premru
Mid-sized traditional study room in Boston with medium hardwood floors, a standard fireplace and a stone fireplace surround.
Mid-sized traditional study room in Boston with medium hardwood floors, a standard fireplace and a stone fireplace surround.
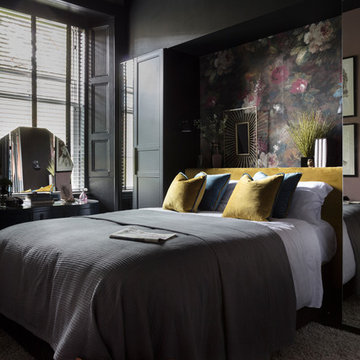
Susie Lowe
Design ideas for a mid-sized contemporary bedroom in Other with black walls and black floor.
Design ideas for a mid-sized contemporary bedroom in Other with black walls and black floor.
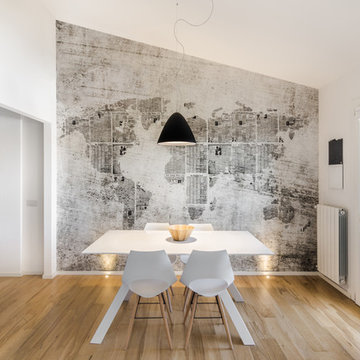
Cédric Dasesson
Design ideas for a mid-sized contemporary open plan dining in Cagliari with multi-coloured walls, medium hardwood floors, no fireplace and brown floor.
Design ideas for a mid-sized contemporary open plan dining in Cagliari with multi-coloured walls, medium hardwood floors, no fireplace and brown floor.
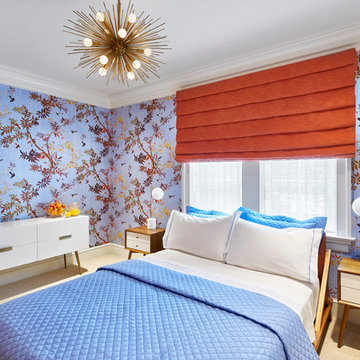
Photo of a mid-sized midcentury guest bedroom in New York with multi-coloured walls, carpet and beige floor.
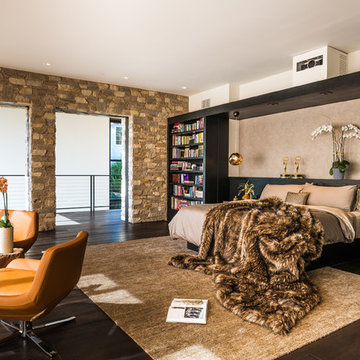
Cristopher Nolasco
This is an example of a mid-sized contemporary master bedroom in Los Angeles with beige walls, dark hardwood floors, a standard fireplace and a plaster fireplace surround.
This is an example of a mid-sized contemporary master bedroom in Los Angeles with beige walls, dark hardwood floors, a standard fireplace and a plaster fireplace surround.
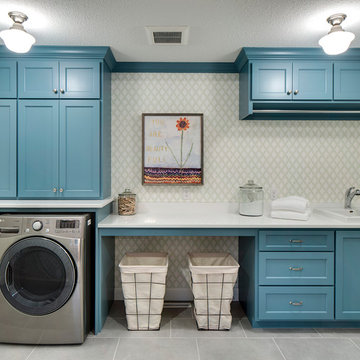
Photo of a mid-sized transitional single-wall dedicated laundry room in Minneapolis with a drop-in sink, blue cabinets, quartz benchtops, ceramic floors, a side-by-side washer and dryer, recessed-panel cabinets, grey floor, white benchtop and grey walls.
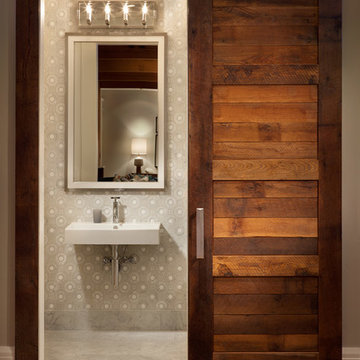
This is an example of a mid-sized transitional powder room in Salt Lake City with multi-coloured walls, a wall-mount sink and concrete floors.
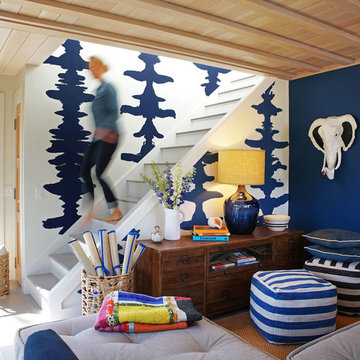
Photography: Gil Jacobs
This is an example of a mid-sized contemporary enclosed family room in Boston with blue walls, a library, light hardwood floors and beige floor.
This is an example of a mid-sized contemporary enclosed family room in Boston with blue walls, a library, light hardwood floors and beige floor.
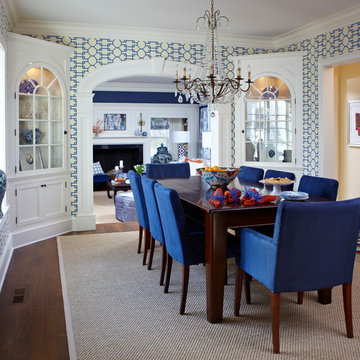
We made every effort to visually meld the dining room with the living rooms without applying the same wall covering. This bold blue and white geometric gives a modern twist to a room with traditional corner cabinets. The overall color scheme of blue and white can be accessorized with different contrasting colors as desired for completely different looks.
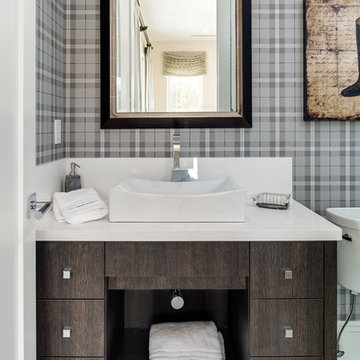
This is an example of a mid-sized transitional bathroom in Miami with a vessel sink, flat-panel cabinets, dark wood cabinets, multi-coloured walls, porcelain floors and beige floor.
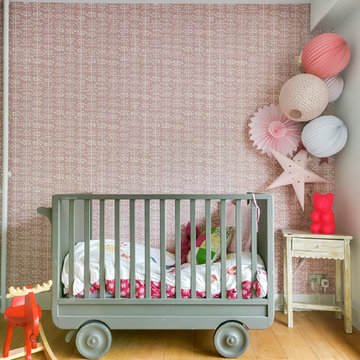
Meero
This is an example of a mid-sized eclectic nursery for girls in Paris with pink walls, light hardwood floors and beige floor.
This is an example of a mid-sized eclectic nursery for girls in Paris with pink walls, light hardwood floors and beige floor.
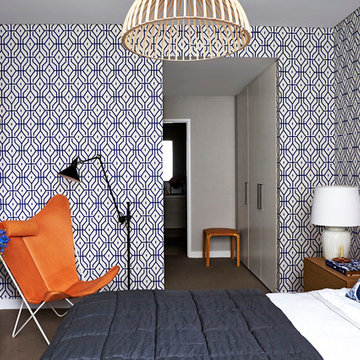
Scott Hawkins
This is an example of a mid-sized contemporary master bedroom in Sydney with carpet, multi-coloured walls and no fireplace.
This is an example of a mid-sized contemporary master bedroom in Sydney with carpet, multi-coloured walls and no fireplace.
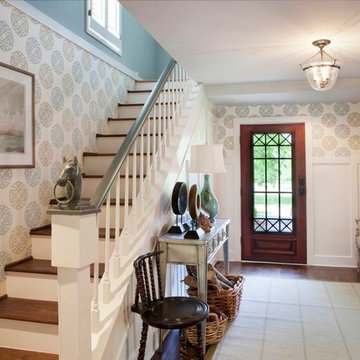
This foyer was previously dark and uninviting, but with the use of lighter finishes, graphic wallpaper and a large mirror to reflect light, the space has completely transformed into a stunning entryway. photo credit Neely Catignani
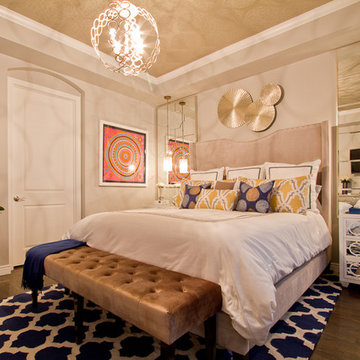
Crisp blue, yellow and white color palette with wallpaper inside the tray ceiling. Eastern Accents bedding. Upholstered bed flanked by white lacquer and mirrored nightstands by World's Away with over-sized wall mirrors from ZGallerie above them.
Wallpaper: Thybony SM50108
Wall color: Benjamin Moore 1466 Smoke Embers
Photographer: Chris Laplante
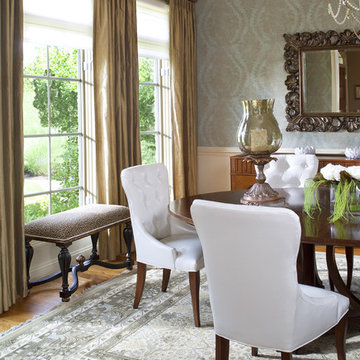
A transitional dining room design combining modern pieces, like the white leather dining chairs, with more traditional dining room decor.
Design ideas for a mid-sized traditional dining room in Charlotte with multi-coloured walls and medium hardwood floors.
Design ideas for a mid-sized traditional dining room in Charlotte with multi-coloured walls and medium hardwood floors.
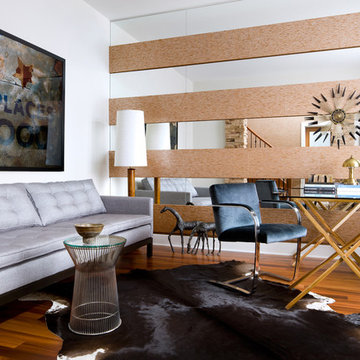
This is a front room that the home owners use for reading, working and hanging out. Check out the beautiful mirror and wallpaper feature wall which alternates and is mounted on MDF which visually extends and expands the space.
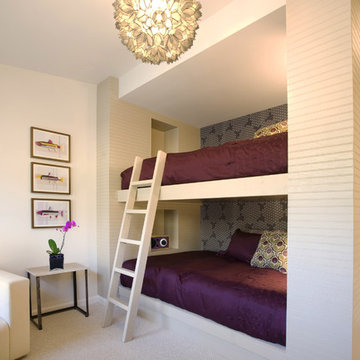
Mid-sized transitional kids' bedroom in New York with white walls, carpet and white floor for kids 4-10 years old and girls.
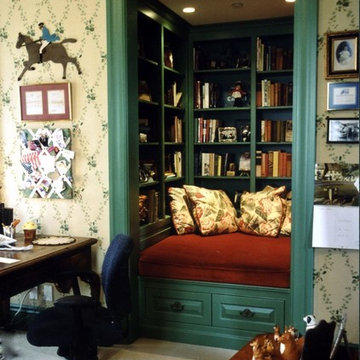
Design ideas for a mid-sized traditional enclosed family room in Los Angeles with a library, beige walls, carpet and beige floor.
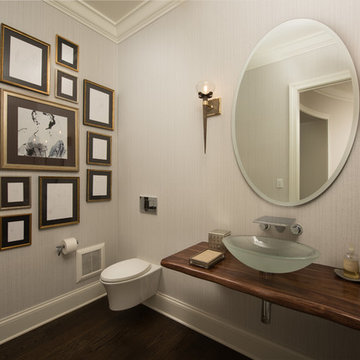
Powder room with vessel sink and built-in commode
Photo of a mid-sized traditional powder room in Chicago with a wall-mount toilet, beige walls, dark hardwood floors, a vessel sink, wood benchtops, brown floor and brown benchtops.
Photo of a mid-sized traditional powder room in Chicago with a wall-mount toilet, beige walls, dark hardwood floors, a vessel sink, wood benchtops, brown floor and brown benchtops.
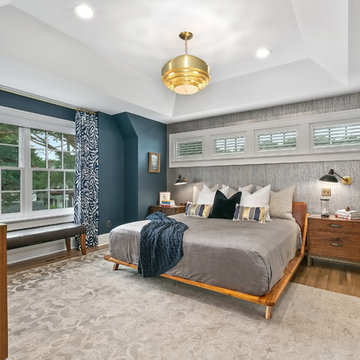
360-Vip Photography - Dean Riedel
Schrader & Co - Remodeler
Mid-sized transitional master bedroom in Minneapolis with blue walls.
Mid-sized transitional master bedroom in Minneapolis with blue walls.
765 Mid-sized Home Design Photos
1


















