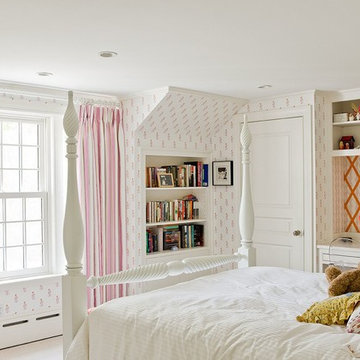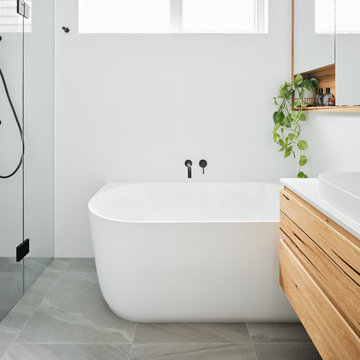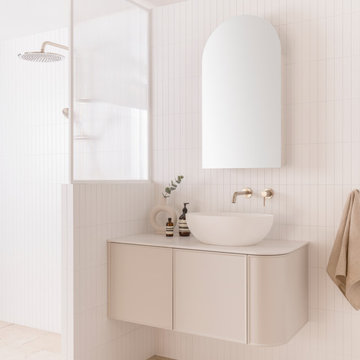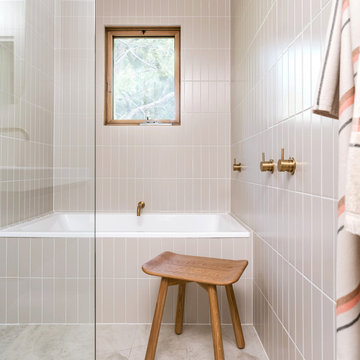5,172 Home Design Photos

Design ideas for a country women's walk-in wardrobe in Brisbane with shaker cabinets, white cabinets, blue floor and vaulted.
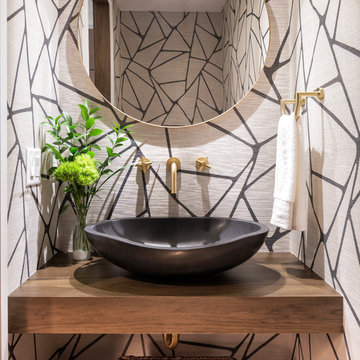
2018 Artisan Home Tour
Photo: LandMark Photography
Builder: Kroiss Development
Contemporary powder room in Minneapolis with open cabinets, dark wood cabinets, multi-coloured walls, dark hardwood floors, a vessel sink, wood benchtops, brown floor and brown benchtops.
Contemporary powder room in Minneapolis with open cabinets, dark wood cabinets, multi-coloured walls, dark hardwood floors, a vessel sink, wood benchtops, brown floor and brown benchtops.
Find the right local pro for your project
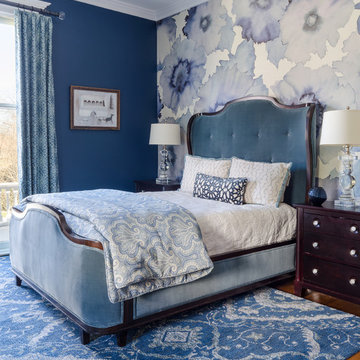
John Magor Photography
Photo of a traditional bedroom in Richmond with blue walls, medium hardwood floors and brown floor.
Photo of a traditional bedroom in Richmond with blue walls, medium hardwood floors and brown floor.
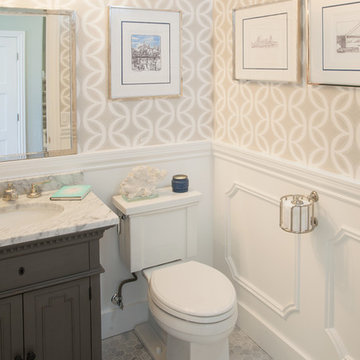
Designer: AGK Design
Photo of a traditional bathroom in San Diego with grey cabinets, a two-piece toilet, beige walls, an undermount sink and recessed-panel cabinets.
Photo of a traditional bathroom in San Diego with grey cabinets, a two-piece toilet, beige walls, an undermount sink and recessed-panel cabinets.
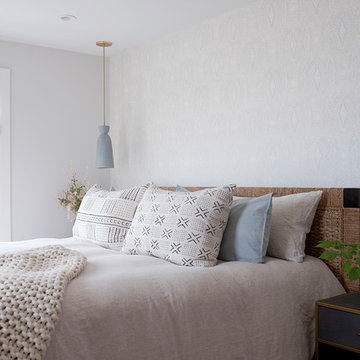
A beachfront new construction home on Wells Beach. A collaboration with R. Moody and Sons construction. Photographs by James R. Salomon.
This is an example of a mid-sized beach style master bedroom in Portland Maine with white walls, medium hardwood floors and beige floor.
This is an example of a mid-sized beach style master bedroom in Portland Maine with white walls, medium hardwood floors and beige floor.
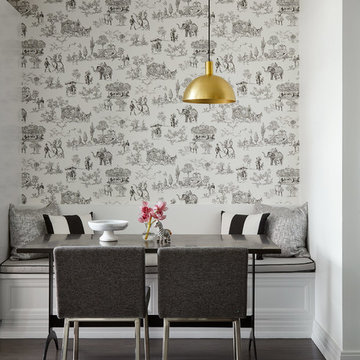
Photo of a mid-sized transitional dining room in Chicago with multi-coloured walls, dark hardwood floors and brown floor.
Reload the page to not see this specific ad anymore
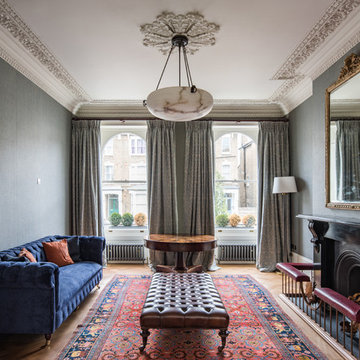
Inspiration for a mid-sized traditional formal enclosed living room in Kent with grey walls, a standard fireplace, brown floor, medium hardwood floors and no tv.
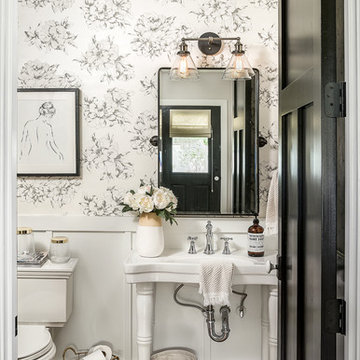
Design ideas for a country powder room in Chicago with a two-piece toilet, white walls, brown floor and a pedestal sink.
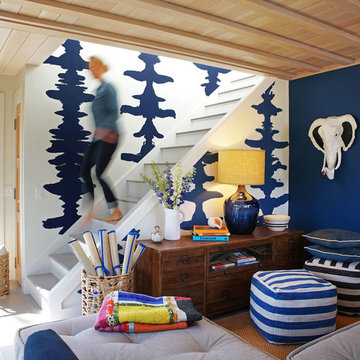
Photography: Gil Jacobs
This is an example of a mid-sized contemporary enclosed family room in Boston with blue walls, a library, light hardwood floors and beige floor.
This is an example of a mid-sized contemporary enclosed family room in Boston with blue walls, a library, light hardwood floors and beige floor.
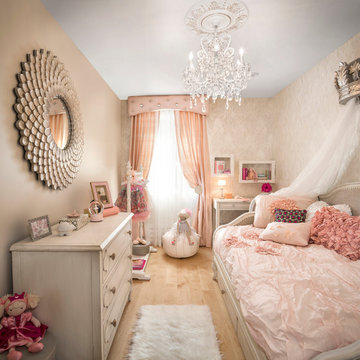
Little girls room
Mid-sized traditional kids' bedroom in New York with beige walls and light hardwood floors for kids 4-10 years old and girls.
Mid-sized traditional kids' bedroom in New York with beige walls and light hardwood floors for kids 4-10 years old and girls.
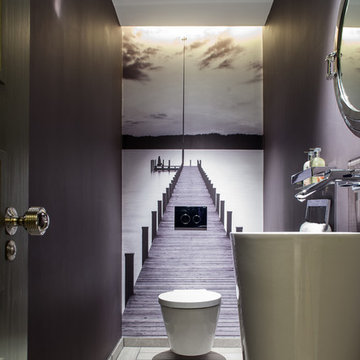
Photo of a mid-sized contemporary powder room in London with a pedestal sink, a wall-mount toilet and purple walls.
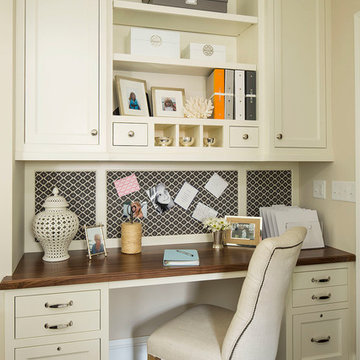
Martha O'Hara Interiors, Interior Design | Troy Thies, Photography
Photo of a traditional study room in Minneapolis with beige walls, dark hardwood floors and a built-in desk.
Photo of a traditional study room in Minneapolis with beige walls, dark hardwood floors and a built-in desk.
Reload the page to not see this specific ad anymore
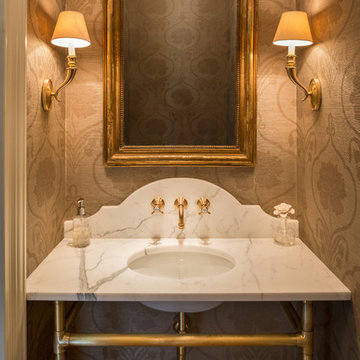
Angle Eye Photography
This is an example of a large traditional powder room in Philadelphia with an undermount sink, marble benchtops, beige walls and white benchtops.
This is an example of a large traditional powder room in Philadelphia with an undermount sink, marble benchtops, beige walls and white benchtops.
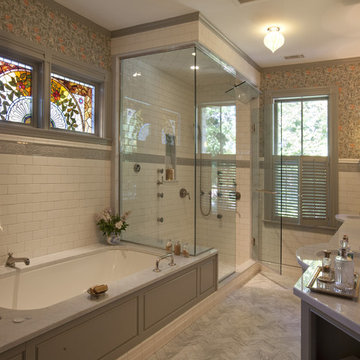
Originally designed by J. Merrill Brown in 1887, this Queen Anne style home sits proudly in Cambridge's Avon Hill Historic District. Past was blended with present in the restoration of this property to its original 19th century elegance. The design satisfied historical requirements with its attention to authentic detailsand materials; it also satisfied the wishes of the family who has been connected to the house through several generations.
Photo Credit: Peter Vanderwarker
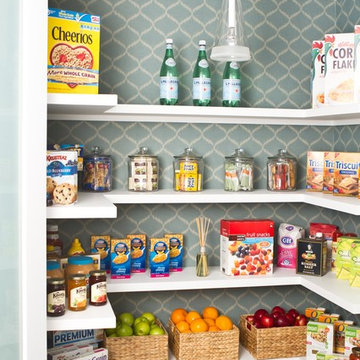
Venice Beach is home to hundreds of runaway teens. The crash pad, right off the boardwalk, aims to provide them with a haven to help them restore their lives. Kitchen and pantry designed by Charmean Neithart Interiors, LLC.
Photos by Erika Bierman
www.erikabiermanphotography.com
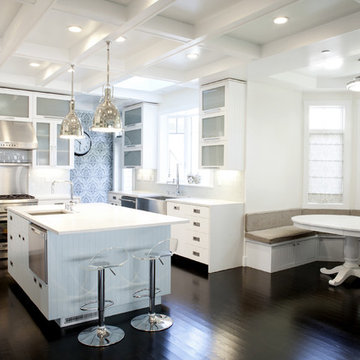
Photography Estudio Facundo Bengoechea
www.estudiobengoechea.com
Inspiration for a mid-sized transitional l-shaped eat-in kitchen in San Francisco with stainless steel appliances, glass-front cabinets, white cabinets, white splashback, subway tile splashback, dark hardwood floors, with island, brown floor and a farmhouse sink.
Inspiration for a mid-sized transitional l-shaped eat-in kitchen in San Francisco with stainless steel appliances, glass-front cabinets, white cabinets, white splashback, subway tile splashback, dark hardwood floors, with island, brown floor and a farmhouse sink.
5,172 Home Design Photos
Reload the page to not see this specific ad anymore

Transitional single-wall home bar in Dallas with recessed-panel cabinets, white cabinets, marble benchtops, medium hardwood floors, brown floor and multi-coloured benchtop.
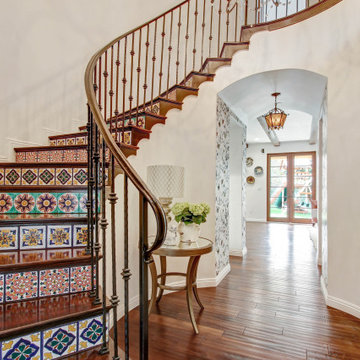
Photo of a mediterranean wood curved staircase in Los Angeles with tile risers and metal railing.
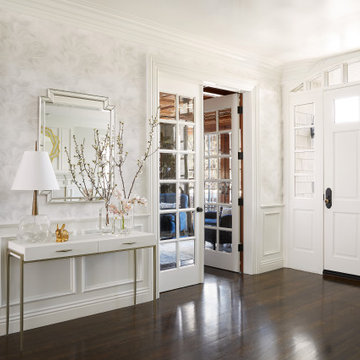
Traditional foyer in Los Angeles with white walls, dark hardwood floors, a single front door, a white front door and brown floor.
1



















