233,668 Mid-sized Home Design Photos
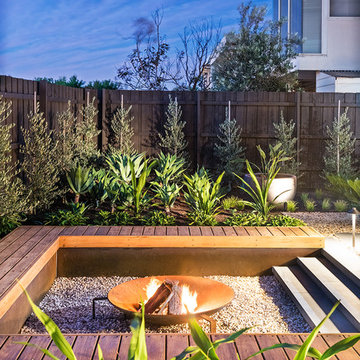
Photo of a mid-sized contemporary backyard full sun garden in Melbourne with a fire feature and gravel.
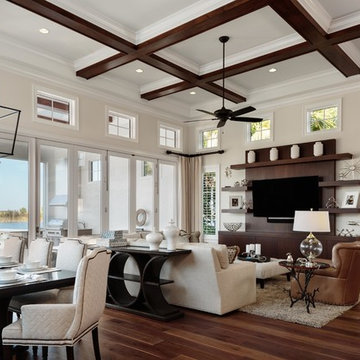
Mid-sized transitional open concept family room in Miami with beige walls, medium hardwood floors, a built-in media wall, brown floor and no fireplace.
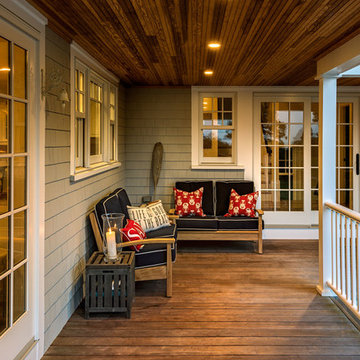
Rob Karosis, Sabrina Inc
Design ideas for a mid-sized beach style front yard verandah in Boston with decking and a roof extension.
Design ideas for a mid-sized beach style front yard verandah in Boston with decking and a roof extension.
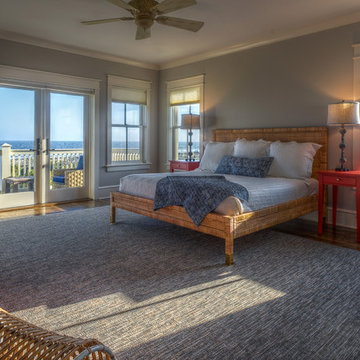
Walter Elliott Photography
Mid-sized beach style guest bedroom in Charleston with blue walls, medium hardwood floors and brown floor.
Mid-sized beach style guest bedroom in Charleston with blue walls, medium hardwood floors and brown floor.
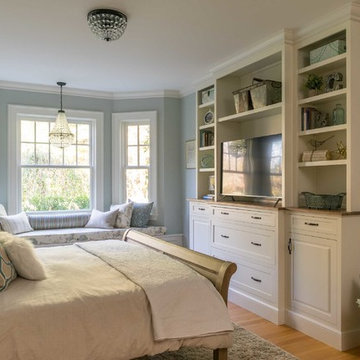
We gave this rather dated farmhouse some dramatic upgrades that brought together the feminine with the masculine, combining rustic wood with softer elements. In terms of style her tastes leaned toward traditional and elegant and his toward the rustic and outdoorsy. The result was the perfect fit for this family of 4 plus 2 dogs and their very special farmhouse in Ipswich, MA. Character details create a visual statement, showcasing the melding of both rustic and traditional elements without too much formality. The new master suite is one of the most potent examples of the blending of styles. The bath, with white carrara honed marble countertops and backsplash, beaded wainscoting, matching pale green vanities with make-up table offset by the black center cabinet expand function of the space exquisitely while the salvaged rustic beams create an eye-catching contrast that picks up on the earthy tones of the wood. The luxurious walk-in shower drenched in white carrara floor and wall tile replaced the obsolete Jacuzzi tub. Wardrobe care and organization is a joy in the massive walk-in closet complete with custom gliding library ladder to access the additional storage above. The space serves double duty as a peaceful laundry room complete with roll-out ironing center. The cozy reading nook now graces the bay-window-with-a-view and storage abounds with a surplus of built-ins including bookcases and in-home entertainment center. You can’t help but feel pampered the moment you step into this ensuite. The pantry, with its painted barn door, slate floor, custom shelving and black walnut countertop provide much needed storage designed to fit the family’s needs precisely, including a pull out bin for dog food. During this phase of the project, the powder room was relocated and treated to a reclaimed wood vanity with reclaimed white oak countertop along with custom vessel soapstone sink and wide board paneling. Design elements effectively married rustic and traditional styles and the home now has the character to match the country setting and the improved layout and storage the family so desperately needed. And did you see the barn? Photo credit: Eric Roth
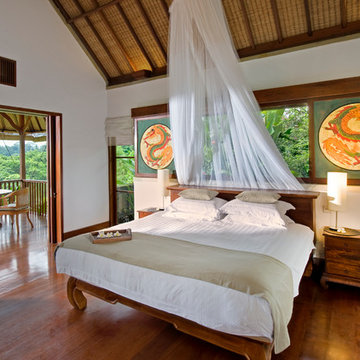
This is an example of a mid-sized asian master bedroom in Hawaii with white walls, dark hardwood floors, no fireplace and brown floor.
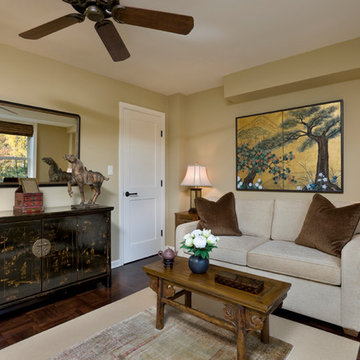
David Sloane
Design ideas for a mid-sized asian guest bedroom in New York with beige walls and dark hardwood floors.
Design ideas for a mid-sized asian guest bedroom in New York with beige walls and dark hardwood floors.
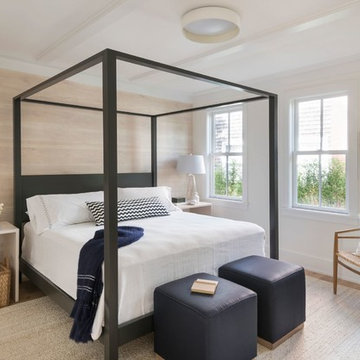
This is an example of a mid-sized beach style master bedroom in Providence with white walls, light hardwood floors, brown floor and no fireplace.
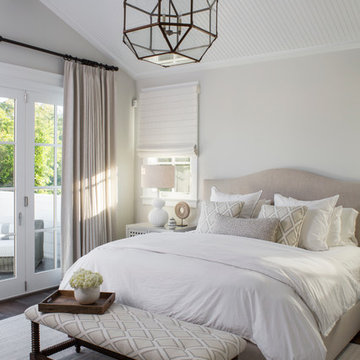
Neutral palette Master Bedroom with custom bedside tables and spindle bench. Large bronze lantern hangs off of tongue and groove ceilings.
Inspiration for a mid-sized traditional master bedroom in Los Angeles with white walls and dark hardwood floors.
Inspiration for a mid-sized traditional master bedroom in Los Angeles with white walls and dark hardwood floors.
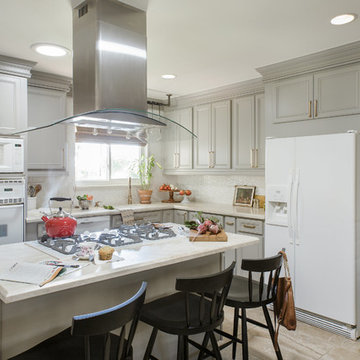
This gray and white family kitchen has touches of gold and warm accents. The Diamond Cabinets that were purchased from Lowes are a warm grey and are accented with champagne gold Atlas cabinet hardware. The Taj Mahal quartzite countertops have a nice cream tone with veins of gold and gray. The mother or pearl diamond mosaic tile backsplash by Jeffery Court adds a little sparkle to the small kitchen layout. The island houses the glass cook top with a stainless steel hood above the island. The white appliances are not the typical thing you see in kitchens these days but works beautifully.
Designed by Danielle Perkins @ DANIELLE Interior Design & Decor
Taylor Abeel Photography
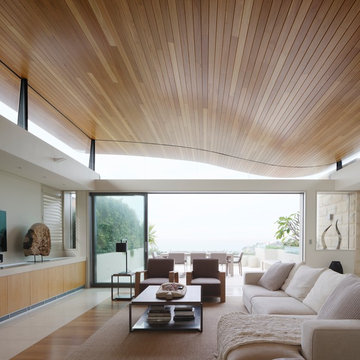
Justin Alexander
Photo of a mid-sized contemporary open concept living room in Sydney.
Photo of a mid-sized contemporary open concept living room in Sydney.
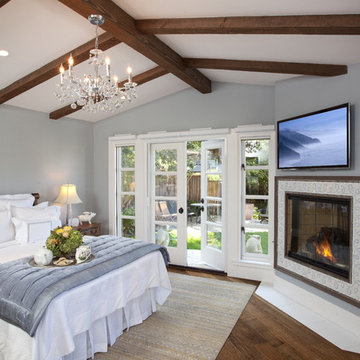
Mid-sized traditional master bedroom in San Diego with a corner fireplace, grey walls, dark hardwood floors, a tile fireplace surround and brown floor.
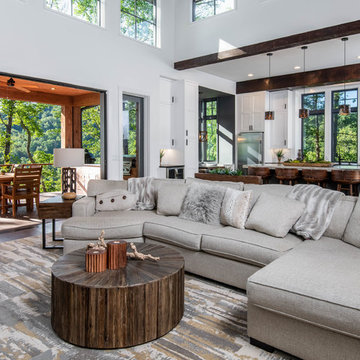
Design ideas for a mid-sized country open concept living room in Other with white walls, carpet, no fireplace and grey floor.
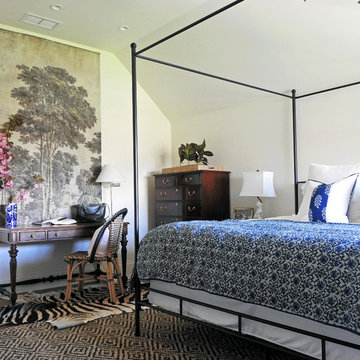
canopy bed in British Colonial bedroom makeover
Mid-sized transitional guest bedroom in New York with white walls, medium hardwood floors, no fireplace and brown floor.
Mid-sized transitional guest bedroom in New York with white walls, medium hardwood floors, no fireplace and brown floor.
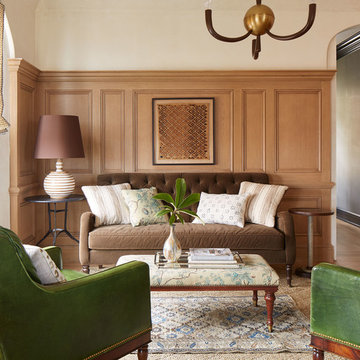
Inspiration for a mid-sized beach style living room in Jacksonville with brown walls, medium hardwood floors and brown floor.
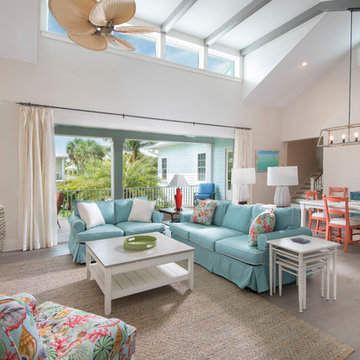
The great room provides plenty of space for open dining. The stairs leads up to the artist's studio, stairs lead down to the garage.
Mid-sized beach style open concept living room in Tampa with white walls, light hardwood floors, no fireplace and beige floor.
Mid-sized beach style open concept living room in Tampa with white walls, light hardwood floors, no fireplace and beige floor.
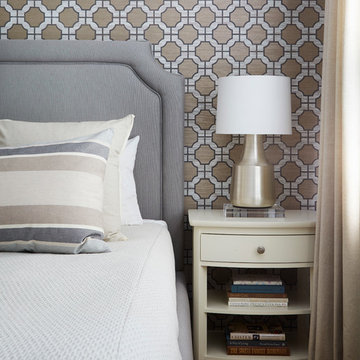
This is an example of a mid-sized transitional master bedroom in Chicago with multi-coloured walls, carpet, no fireplace and brown floor.
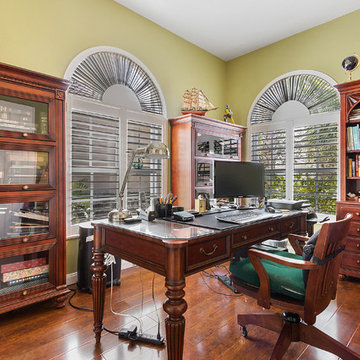
This is an example of a mid-sized traditional study room in Miami with green walls, dark hardwood floors, no fireplace, a freestanding desk and brown floor.
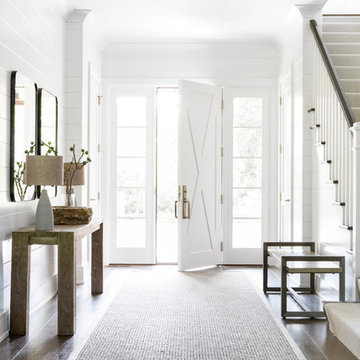
Architectural advisement, Interior Design, Custom Furniture Design & Art Curation by Chango & Co
Photography by Sarah Elliott
See the feature in Rue Magazine
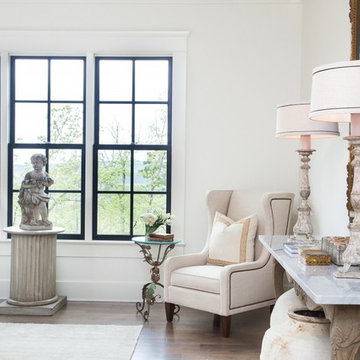
Michael Baxley
Photo of a mid-sized transitional master bedroom in Little Rock with white walls, medium hardwood floors and no fireplace.
Photo of a mid-sized transitional master bedroom in Little Rock with white walls, medium hardwood floors and no fireplace.
233,668 Mid-sized Home Design Photos
1


















