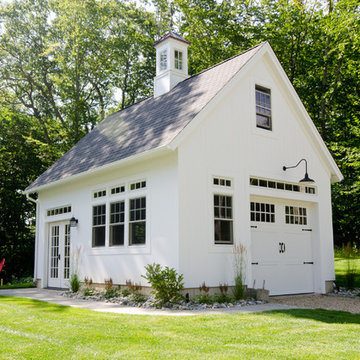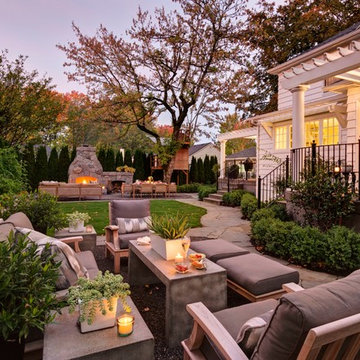632 Mid-sized Home Design Photos
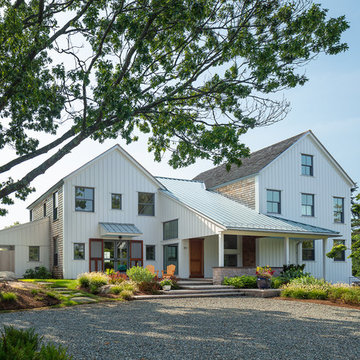
Board and batten are combined with natural cedar shingles and a metal roof to create a simply elegant and easy to maintain exterior on this Guilford, CT modern farmhouse.
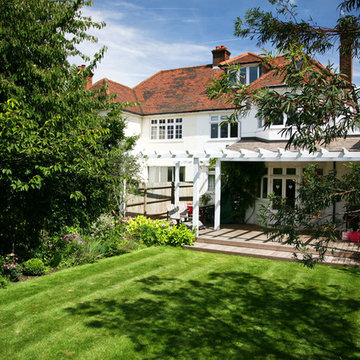
Kate Eyre Garden Design
This is an example of a mid-sized traditional exterior in London.
This is an example of a mid-sized traditional exterior in London.
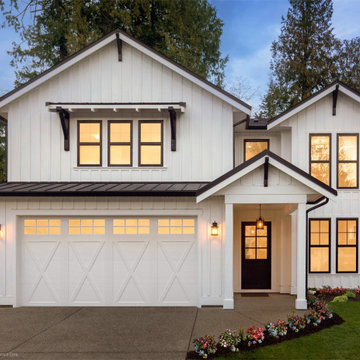
New construction black and white farmhouse featuring a Clopay Coachman Collection carriage style garage door with windows. Insulated steel and composite construction. Automatic overhead door. Photo courtesy J. Campeau Developments.
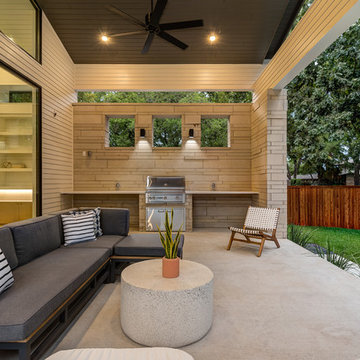
Photo of a mid-sized scandinavian backyard patio in Austin with concrete slab and a roof extension.
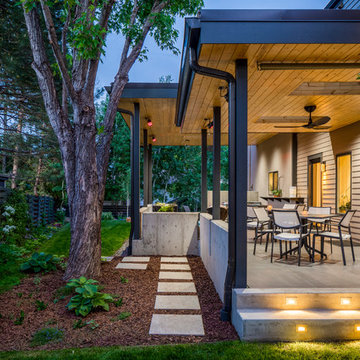
Modern outdoor patio expansion. Indoor-Outdoor Living and Dining. Poured concrete walls, steel posts, bluestain pine ceilings, skylights, standing seam metal roof, firepit, and modern landscaping. Photo by Jess Blackwell
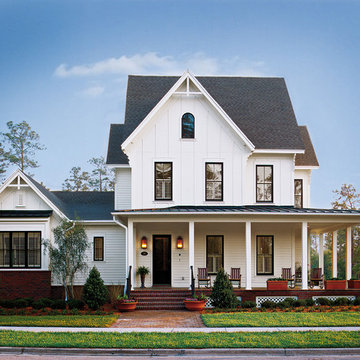
Design ideas for a mid-sized country two-storey white exterior in Orlando with wood siding.
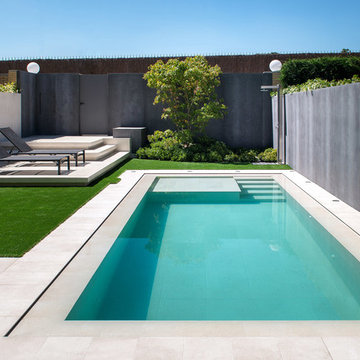
© Adolfo Gosálvez Photography
Mid-sized contemporary rectangular pool in Madrid with tile.
Mid-sized contemporary rectangular pool in Madrid with tile.
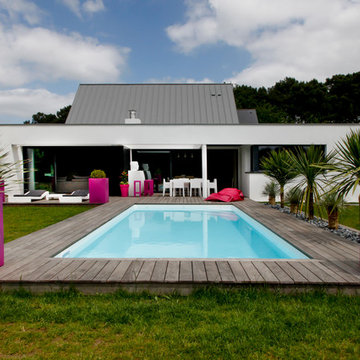
This is an example of a mid-sized contemporary backyard rectangular lap pool in Rennes with decking.
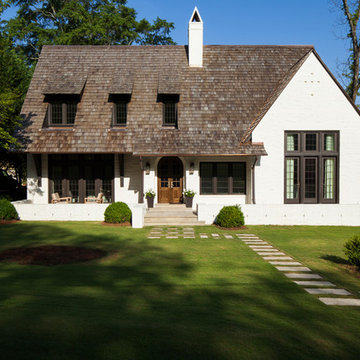
Rob Culpepper
This is an example of a mid-sized transitional two-storey brick white house exterior in Birmingham with a gable roof and a shingle roof.
This is an example of a mid-sized transitional two-storey brick white house exterior in Birmingham with a gable roof and a shingle roof.
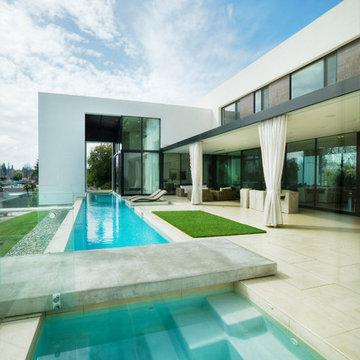
Inspiration for a mid-sized modern backyard rectangular lap pool in San Francisco with tile and a hot tub.
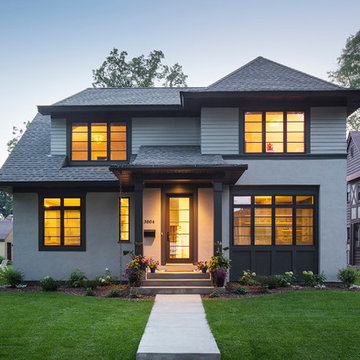
Photo of a mid-sized transitional two-storey stucco grey exterior in Minneapolis with a hip roof.
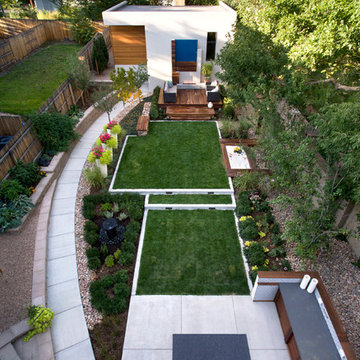
Photography by Raul Garcia
Project by Studio H:T principal in charge Brad Tomecek (now with Tomecek Studio Architecture). This urban infill project juxtaposes a tall, slender curved circulation space against a rectangular living space. The tall curved metal wall was a result of bulk plane restrictions and the need to provide privacy from the public decks of the adjacent three story triplex. This element becomes the focus of the residence both visually and experientially. It acts as sun catcher that brings light down through the house from morning until early afternoon. At night it becomes a glowing, welcoming sail for visitors.
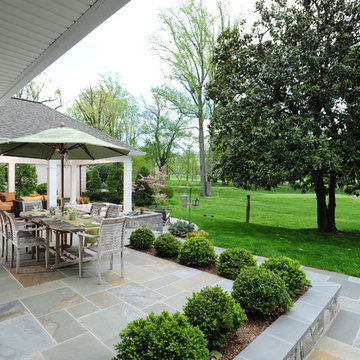
Summary
As far as unique outdoor living spaces go, this entire backyard makeover at Manor Country Club in Rockville, Maryland has the bases covered. A flagstone patio, AZEK-covered deck, cedar pergola, and hot tub were added to make this Montgomery County home stand out. The basement was also renovated and given a stone fireplace.
Situated on Manor's 18th tee box, the patio and pavilion feature open views, low-maintenance plantings, and all of the amenities one needs for entertaining. The integrated hot tub is integrated into the AZEK decking for easy and safe access. We also paved the driveway and laid stone for the front path.
Other features
Hot tub that is half under the awning and half exposed to the sky for excellent stargazing
Integrated porch lighting
Stone flower boxes built into the multi-tiered patio
Materials
AZEK Terra Collection decking, Tahoe
AZEK Harvest Collection decking, slate gray
Pennsylvania flagstone patio blocks
Cedar wood
Pressure-treated wood
Photos by Venturaphoto
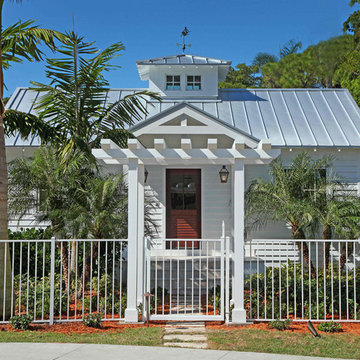
Photo of a mid-sized tropical one-storey white exterior in Miami with wood siding, a gable roof and a metal roof.
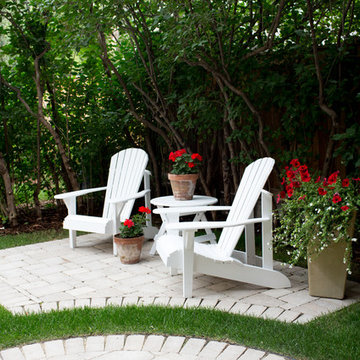
Visual Hues
Photo of a mid-sized traditional backyard patio in Calgary with no cover, a container garden and natural stone pavers.
Photo of a mid-sized traditional backyard patio in Calgary with no cover, a container garden and natural stone pavers.
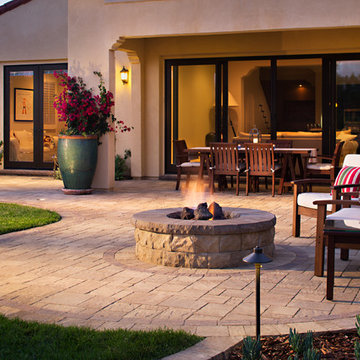
http://www.installitdirect.com
This is an example of a mid-sized mediterranean backyard patio in San Diego with a fire feature, concrete pavers and no cover.
This is an example of a mid-sized mediterranean backyard patio in San Diego with a fire feature, concrete pavers and no cover.
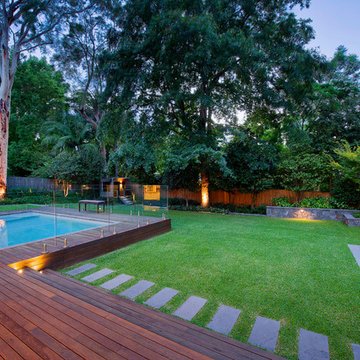
Contemporary backyard with plenty of play space and entertaining area. Custom built cubby house for the kids matching the style of the house. Porphyry stone clad walls with bluestone capping and pavers. Frameless glass pool fence. Garden lighting. Photography © thepicturedesk.com.au
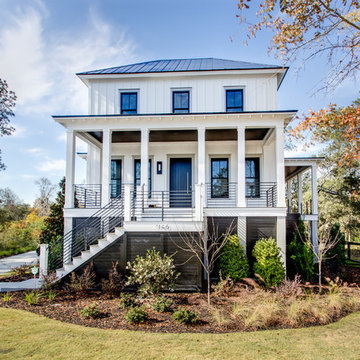
Inspiration for a mid-sized traditional two-storey white exterior in Charleston.
632 Mid-sized Home Design Photos
1



















