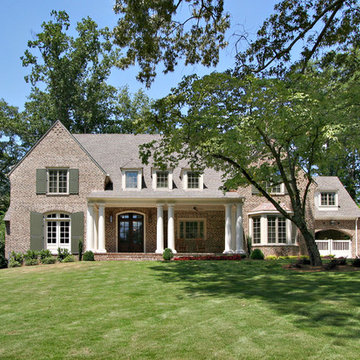632 Mid-sized Home Design Photos
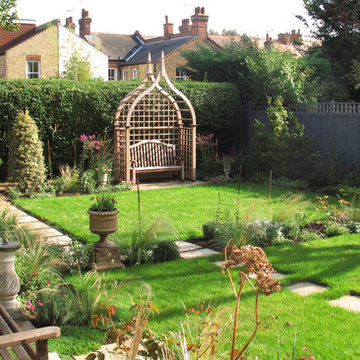
Jo Fenton
Mid-sized traditional backyard formal garden in London with a garden path and concrete pavers for summer.
Mid-sized traditional backyard formal garden in London with a garden path and concrete pavers for summer.
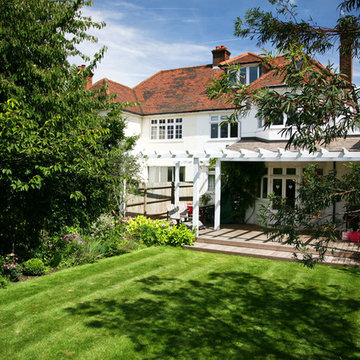
Kate Eyre Garden Design
This is an example of a mid-sized traditional exterior in London.
This is an example of a mid-sized traditional exterior in London.
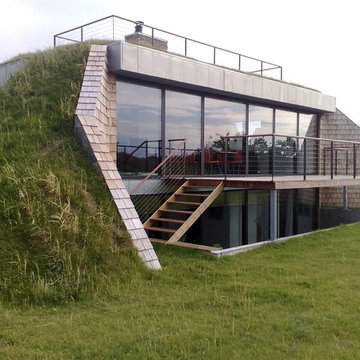
This is an example of a mid-sized contemporary two-storey concrete green exterior in Aalborg with a flat roof.
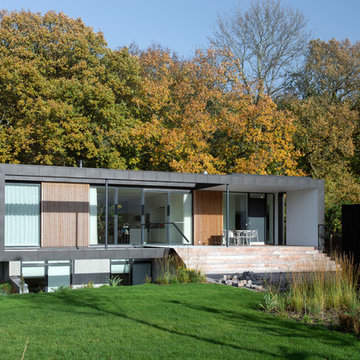
This is an example of a mid-sized modern two-storey concrete black exterior in Aarhus with a flat roof.
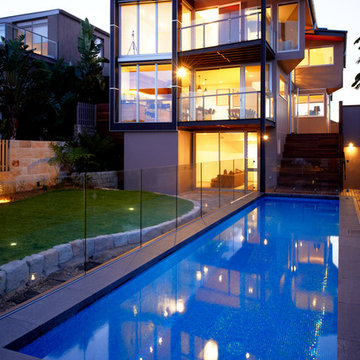
Looking across the pool to the timber beacher seats leading to the living areas. Room above project out at angels to capture the view.
Photography Roger D'Souza
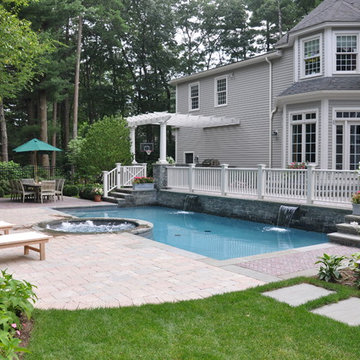
This unique pool, which includes dramatic spillways and spa, is tucked nicely into a small space at this suburban property. Although small in scale, the pool is integrated with the architecture providing an outdoor kitchen, pergola, and dramatic lighting.
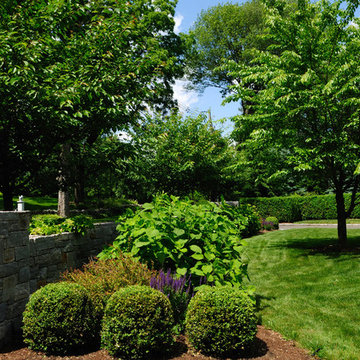
Larry Merz
Mid-sized country front yard partial sun formal garden in New York with a retaining wall and mulch.
Mid-sized country front yard partial sun formal garden in New York with a retaining wall and mulch.
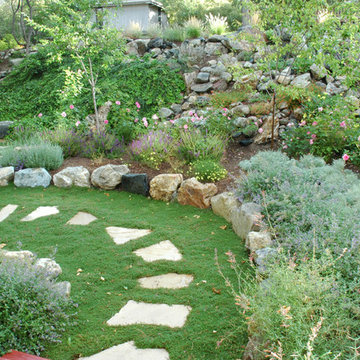
Rick Laughlin, APLD
Photo of a mid-sized traditional front yard partial sun xeriscape for summer in Salt Lake City with natural stone pavers.
Photo of a mid-sized traditional front yard partial sun xeriscape for summer in Salt Lake City with natural stone pavers.
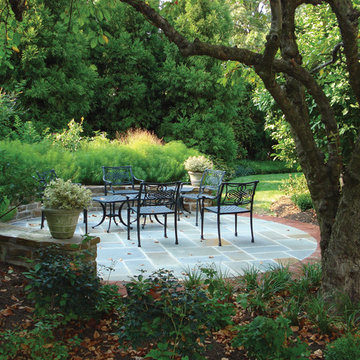
Photo of a mid-sized traditional backyard patio in Philadelphia with natural stone pavers and no cover.
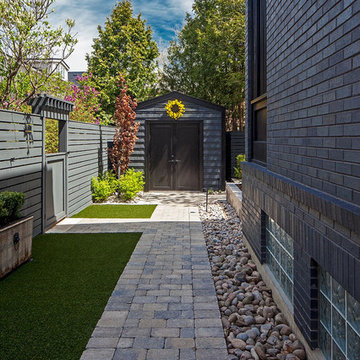
Architect: R. H. Carter Architects Inc.
Photography: Peter A. Sellar / www.photoklik.com
Photo of a mid-sized traditional side yard garden in Toronto.
Photo of a mid-sized traditional side yard garden in Toronto.
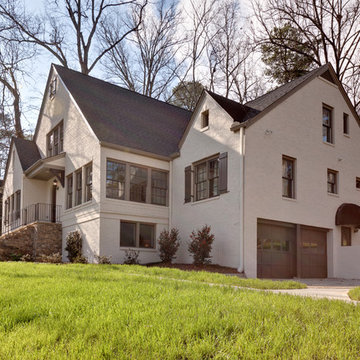
This mid-century home was given a complete overhaul, just love the way it turned out.
Photo of a mid-sized transitional two-storey brick beige house exterior in Atlanta with a gable roof and a shingle roof.
Photo of a mid-sized transitional two-storey brick beige house exterior in Atlanta with a gable roof and a shingle roof.
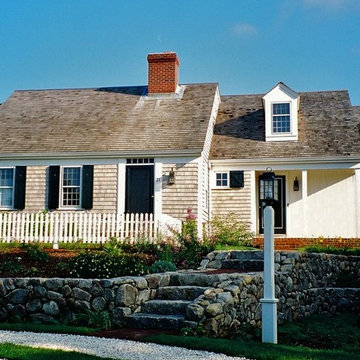
For this house overlooking a salt water pond, my clients wanted a cozy little cottage, but one with an open floor plan, large public rooms, a sizable eat-in kitchen, four bedrooms, three and a half baths, and a den. To create this big house in a small package, we drew upon the Cape Cod tradition with a series of volumes stepping back along the edge of the coastal bank. From the street the house appears as a classic half Cape, but what looks like the main house is only the master suite. The two “additions” that appear behind it contain most of the house.
The main entry is from the small farmer’s porch into a surprisingly spacious vaulted stair hall lit by a doghouse dormer and three small windows running up along the stair. The living room, dining room and kitchen are all open to each other, but defined by columns, ceiling beams and the substantial kitchen island. Large windows and glass doors at the back of the house provide views of the water.
Upstairs are three more bedrooms including a second master suite with its own fireplace. The extensive millwork, trim, interior doors, paneling, ceiling treatments, stairs, railings and cabinets were all built on site. The construction of the kitchen was the subject of an article in Fine Homebuilding magazine.
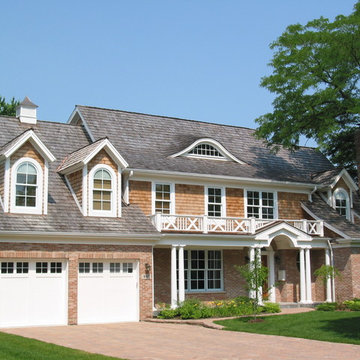
Photo of a mid-sized traditional two-storey brown exterior in Chicago with mixed siding.
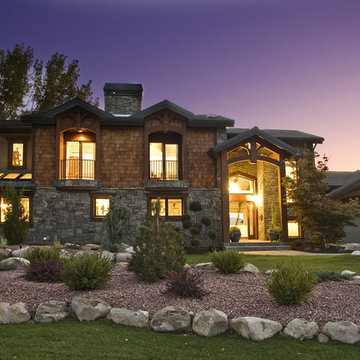
Exterior Renovation
Mid-sized country two-storey brown house exterior in Salt Lake City with stone veneer, a gable roof and a shingle roof.
Mid-sized country two-storey brown house exterior in Salt Lake City with stone veneer, a gable roof and a shingle roof.
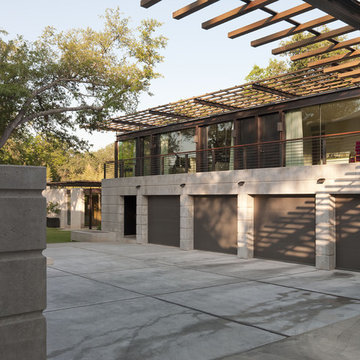
© Paul Bardagjy Photography
Inspiration for a mid-sized contemporary attached four-car carport in Austin.
Inspiration for a mid-sized contemporary attached four-car carport in Austin.
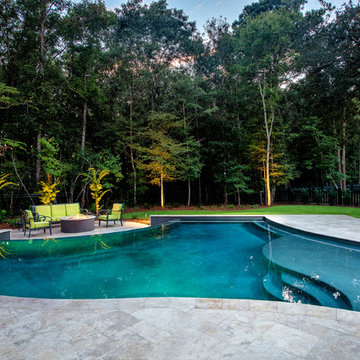
Inspiration for a mid-sized transitional backyard custom-shaped infinity pool in Charleston with natural stone pavers.
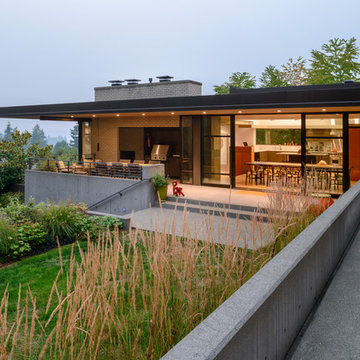
Exterior terrace with outdoor fireplace and grill. Photo by Will Austin.
Photo of a mid-sized contemporary two-storey brick beige house exterior in Seattle with a flat roof.
Photo of a mid-sized contemporary two-storey brick beige house exterior in Seattle with a flat roof.
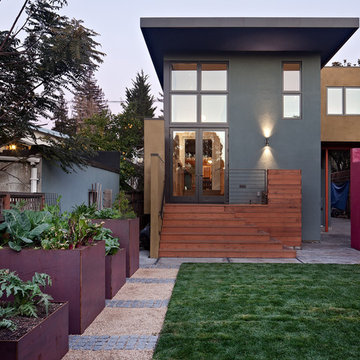
wa design
This is an example of a mid-sized contemporary backyard partial sun formal garden for spring in San Francisco with a vegetable garden and gravel.
This is an example of a mid-sized contemporary backyard partial sun formal garden for spring in San Francisco with a vegetable garden and gravel.
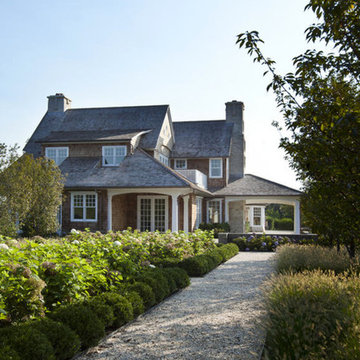
Design ideas for a mid-sized beach style two-storey brown house exterior in New York with wood siding, a gable roof and a shingle roof.
632 Mid-sized Home Design Photos
5



















