257 Mid-sized Home Design Photos
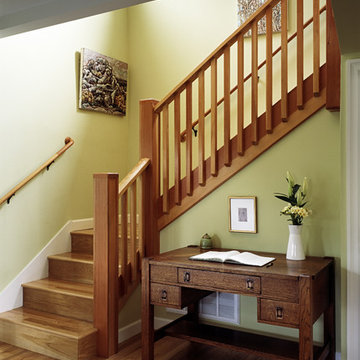
A one-story Craftsman bungalow was raised to create a two story house. The front bedroom was opened up to create a staircase connecting the two floors.
Joe Fletcher Photography
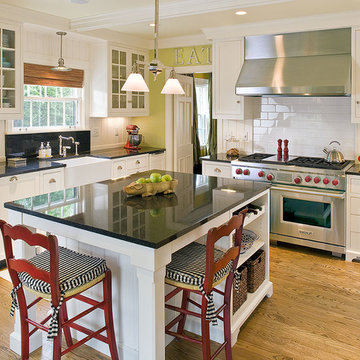
Matt Schmitt Photography
Mid-sized traditional u-shaped eat-in kitchen in Minneapolis with stainless steel appliances, a farmhouse sink, shaker cabinets, white cabinets, white splashback, subway tile splashback, light hardwood floors, with island and black benchtop.
Mid-sized traditional u-shaped eat-in kitchen in Minneapolis with stainless steel appliances, a farmhouse sink, shaker cabinets, white cabinets, white splashback, subway tile splashback, light hardwood floors, with island and black benchtop.
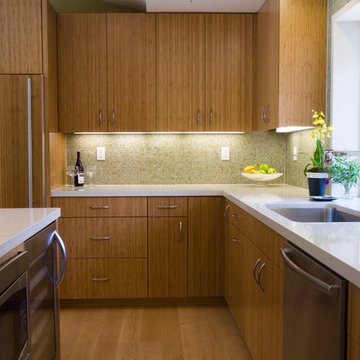
Jessamyn Harris Photography
Master Touch Construction
This is an example of a mid-sized midcentury u-shaped kitchen in San Francisco with an undermount sink, flat-panel cabinets, medium wood cabinets, stainless steel appliances, quartzite benchtops, beige splashback, glass tile splashback, light hardwood floors, with island, beige floor and white benchtop.
This is an example of a mid-sized midcentury u-shaped kitchen in San Francisco with an undermount sink, flat-panel cabinets, medium wood cabinets, stainless steel appliances, quartzite benchtops, beige splashback, glass tile splashback, light hardwood floors, with island, beige floor and white benchtop.
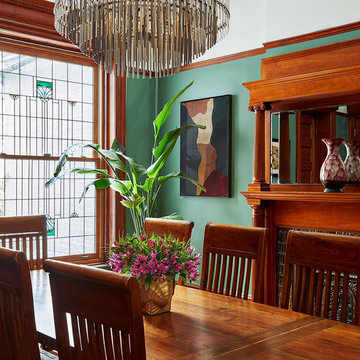
Inspiration for a mid-sized traditional separate dining room in New York with green walls, a standard fireplace and a tile fireplace surround.
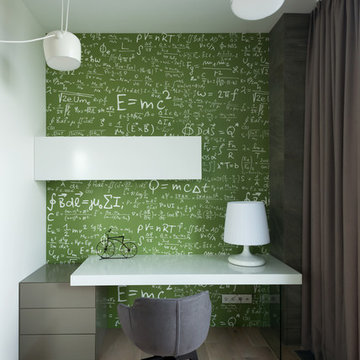
Архитектор Александра Федорова
Фото Илья Иванов
Photo of a mid-sized contemporary gender-neutral kids' study room in Moscow with light hardwood floors and green walls.
Photo of a mid-sized contemporary gender-neutral kids' study room in Moscow with light hardwood floors and green walls.
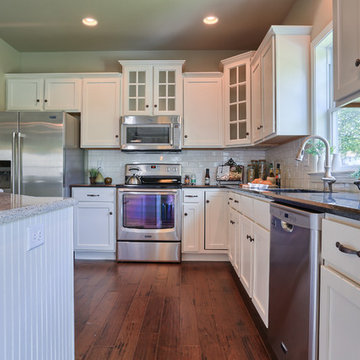
The kitchen design in the Dorchester model in Amber Fields at 5986 Camden Drive, Harrisburg.
Photo: Justin Tearney
Photo of a mid-sized traditional u-shaped open plan kitchen in Other with recessed-panel cabinets, white cabinets, granite benchtops, white splashback, stainless steel appliances, medium hardwood floors, with island and an undermount sink.
Photo of a mid-sized traditional u-shaped open plan kitchen in Other with recessed-panel cabinets, white cabinets, granite benchtops, white splashback, stainless steel appliances, medium hardwood floors, with island and an undermount sink.
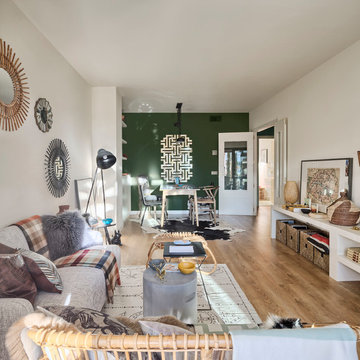
masfotogenica fotografía
Photo of a mid-sized eclectic formal open concept living room in Malaga with medium hardwood floors and green walls.
Photo of a mid-sized eclectic formal open concept living room in Malaga with medium hardwood floors and green walls.
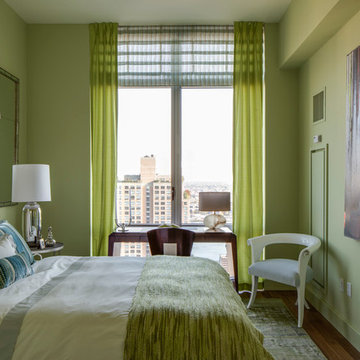
Mid-sized transitional guest bedroom in New York with medium hardwood floors, green walls and no fireplace.
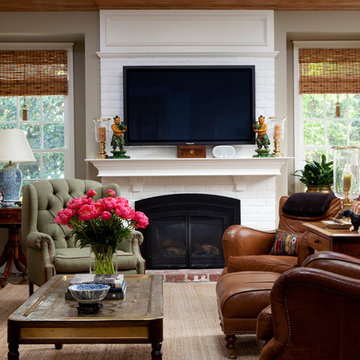
Photography: Paul Dyer
This is an example of a mid-sized traditional family room in San Francisco with beige walls, a standard fireplace, a brick fireplace surround and a wall-mounted tv.
This is an example of a mid-sized traditional family room in San Francisco with beige walls, a standard fireplace, a brick fireplace surround and a wall-mounted tv.
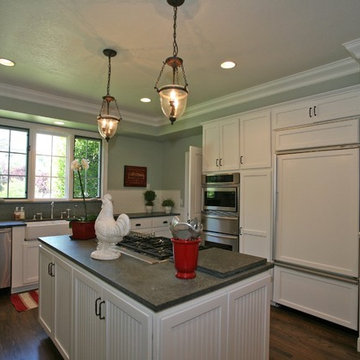
Photo of a mid-sized traditional l-shaped open plan kitchen in San Francisco with a farmhouse sink, recessed-panel cabinets, white cabinets, soapstone benchtops, grey splashback, stone slab splashback, stainless steel appliances, dark hardwood floors, with island and brown floor.
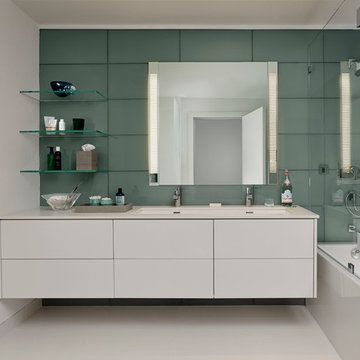
ASID Design Excellence First Place Residential – Kitchen and Bathroom: Michael Merrill Design Studio was approached three years ago by the homeowner to redesign her kitchen. Although she was dissatisfied with some aspects of her home, she still loved it dearly. As we discovered her passion for design, we began to rework her entire home for consistency including this bathroom.
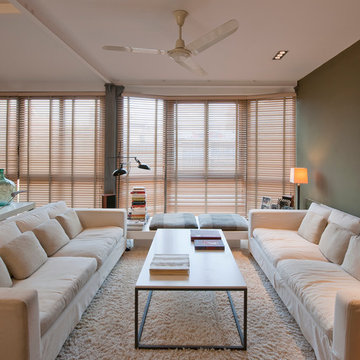
Photo of a mid-sized scandinavian formal enclosed living room in Barcelona with carpet, no fireplace, no tv and green walls.
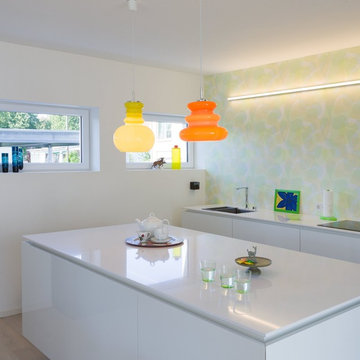
Inspiration for a mid-sized contemporary separate kitchen in Nuremberg with a double-bowl sink, flat-panel cabinets, white cabinets, light hardwood floors and with island.
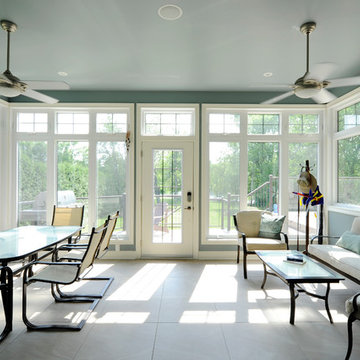
Photos by Gordon King
Photo of a mid-sized traditional sunroom in Toronto with porcelain floors, a standard ceiling and no fireplace.
Photo of a mid-sized traditional sunroom in Toronto with porcelain floors, a standard ceiling and no fireplace.
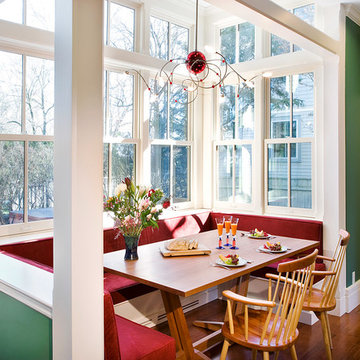
Inspiration for a mid-sized traditional kitchen/dining combo in Boston with green walls, medium hardwood floors, no fireplace and brown floor.
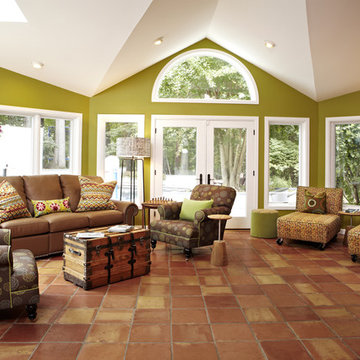
Mid-sized transitional formal enclosed living room in DC Metro with green walls, terra-cotta floors, no tv and orange floor.
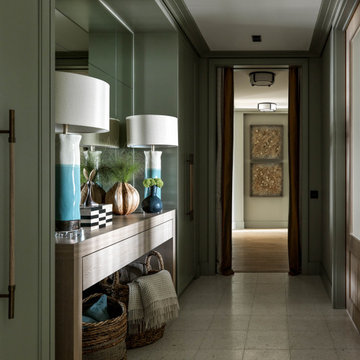
Photo of a mid-sized contemporary hallway in Moscow with green walls, terrazzo floors and white floor.
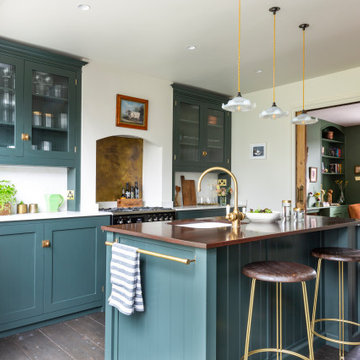
The kitchen was transformed by removing the entire back wall, building a staircase leading to the basement below and creating a glass box over it opening it up to the back garden.The deVol kitchen has Studio Green shaker cabinets and reeded glass. The splash back is aged brass and the worktops are quartz marble and reclaimed school laboratory iroko worktop for the island. The kitchen has reclaimed pine pocket doors leading onto the breakfast room.
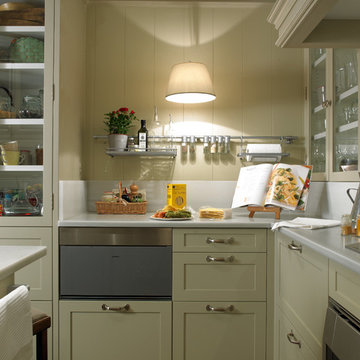
Inspiration for a mid-sized transitional u-shaped separate kitchen in Barcelona with glass-front cabinets, beige cabinets, marble benchtops, beige splashback, stone slab splashback, stainless steel appliances, medium hardwood floors and no island.
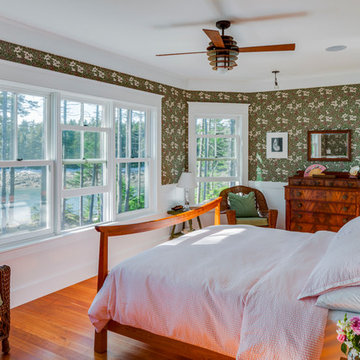
This is an example of a mid-sized traditional master bedroom in Portland Maine with green walls, dark hardwood floors, no fireplace and orange floor.
257 Mid-sized Home Design Photos
2


















