326 Mid-sized Home Design Photos
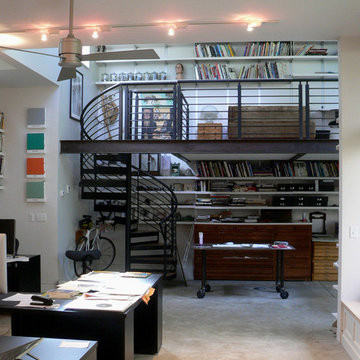
modern studio with reading loft in a studio addition to a preserved Second Empire house in Boulder, Colorado
Design ideas for a mid-sized industrial home office in Denver with grey walls and a freestanding desk.
Design ideas for a mid-sized industrial home office in Denver with grey walls and a freestanding desk.
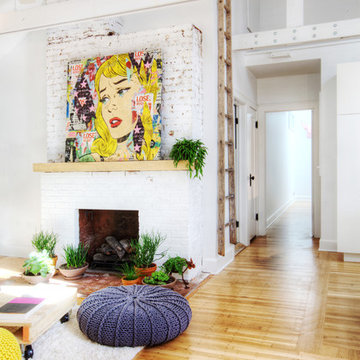
1920's Bungalow revitalized open concept living, dining, kitchen - Interior Architecture: HAUS | Architecture + BRUSFO - Construction Management: WERK | Build - Photo: HAUS | Architecture
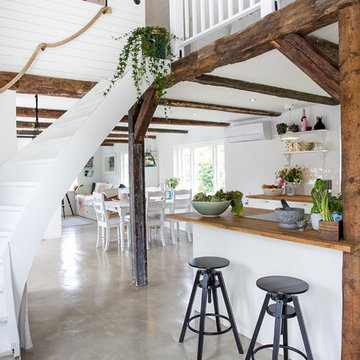
Foto: Josefin Widell Hultgren Styling: Anna Inreder& Bettina Carlsson. Reportage för Lantliv Sommarhem 2018
Photo of a mid-sized country galley open plan kitchen in Malmo with wood benchtops, concrete floors, grey floor, brown benchtop, white cabinets, white splashback, subway tile splashback and a peninsula.
Photo of a mid-sized country galley open plan kitchen in Malmo with wood benchtops, concrete floors, grey floor, brown benchtop, white cabinets, white splashback, subway tile splashback and a peninsula.
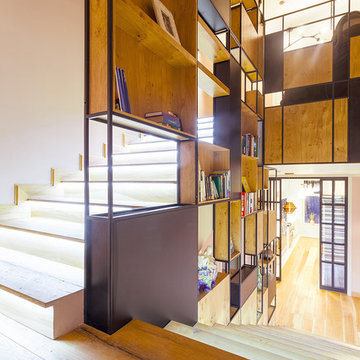
Автор проекта — Антон Якубов-Цариков
Фотограф — Максим Лоскутов
Inspiration for a mid-sized modern wood u-shaped staircase in Yekaterinburg with wood risers.
Inspiration for a mid-sized modern wood u-shaped staircase in Yekaterinburg with wood risers.

Painted White Reclaimed Wood wall paneling clads this guest sleeping space in an Oregon cottage. The beams above the bed are weathered gray Douglas Fir sourced from Anthology Woods. A library ladder provides access to the storage loft above, and the vaulted space has a reclaimed wood feature wall. Generous windows bathe the space in bright natural light.
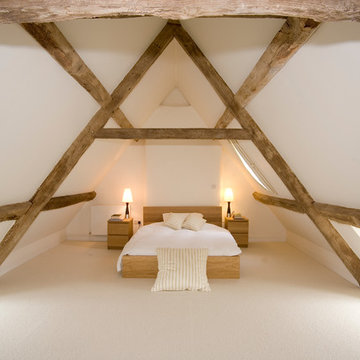
Andy Marshall @fotofacade
Design ideas for a mid-sized contemporary bedroom in Gloucestershire with white walls and carpet.
Design ideas for a mid-sized contemporary bedroom in Gloucestershire with white walls and carpet.
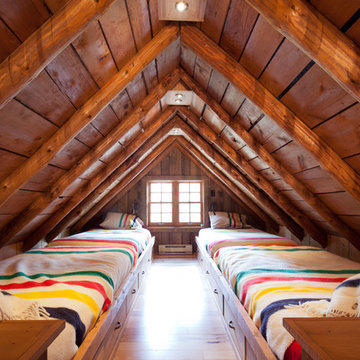
Design ideas for a mid-sized country guest bedroom in Other with brown walls, medium hardwood floors and no fireplace.
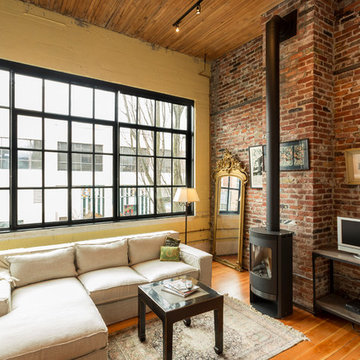
Photo by Ross Anania
Inspiration for a mid-sized industrial open concept living room in Seattle with yellow walls, medium hardwood floors, a wood stove and a freestanding tv.
Inspiration for a mid-sized industrial open concept living room in Seattle with yellow walls, medium hardwood floors, a wood stove and a freestanding tv.
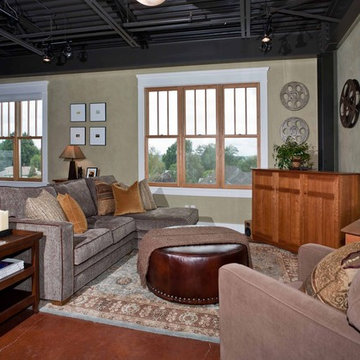
When Portland-based writer Donald Miller was looking to make improvements to his Sellwood loft, he asked a friend for a referral. He and Angela were like old buddies almost immediately. “Don naturally has good design taste and knows what he likes when he sees it. He is true to an earthy color palette; he likes Craftsman lines, cozy spaces, and gravitates to things that give him inspiration, memories and nostalgia. We made key changes that personalized his loft and surrounded him in pieces that told the story of his life, travels and aspirations,” Angela recalled.
Like all writers, Don is an avid book reader, and we helped him display his books in a way that they were accessible and meaningful – building a custom bookshelf in the living room. Don is also a world traveler, and had many mementos from journeys. Although, it was necessary to add accessory pieces to his home, we were very careful in our selection process. We wanted items that carried a story, and didn’t appear that they were mass produced in the home décor market. For example, we found a 1930’s typewriter in Portland’s Alameda District to serve as a focal point for Don’s coffee table – a piece that will no doubt launch many interesting conversations.
We LOVE and recommend Don’s books. For more information visit www.donmilleris.com
For more about Angela Todd Studios, click here: https://www.angelatoddstudios.com/
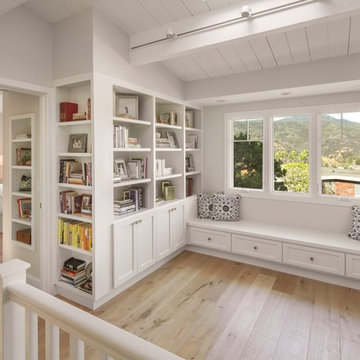
Tamara Leigh Photography
Photo of a mid-sized transitional loft-style family room in Los Angeles with a library, light hardwood floors and no tv.
Photo of a mid-sized transitional loft-style family room in Los Angeles with a library, light hardwood floors and no tv.
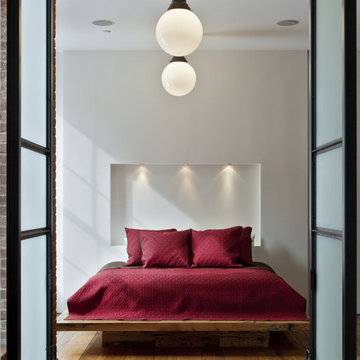
Photography by Eduard Hueber / archphoto
North and south exposures in this 3000 square foot loft in Tribeca allowed us to line the south facing wall with two guest bedrooms and a 900 sf master suite. The trapezoid shaped plan creates an exaggerated perspective as one looks through the main living space space to the kitchen. The ceilings and columns are stripped to bring the industrial space back to its most elemental state. The blackened steel canopy and blackened steel doors were designed to complement the raw wood and wrought iron columns of the stripped space. Salvaged materials such as reclaimed barn wood for the counters and reclaimed marble slabs in the master bathroom were used to enhance the industrial feel of the space.
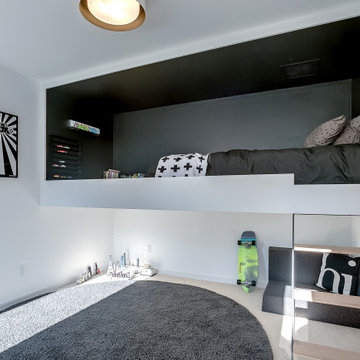
Design ideas for a mid-sized contemporary kids' bedroom for kids 4-10 years old and boys in Grand Rapids with grey walls, carpet and beige floor.
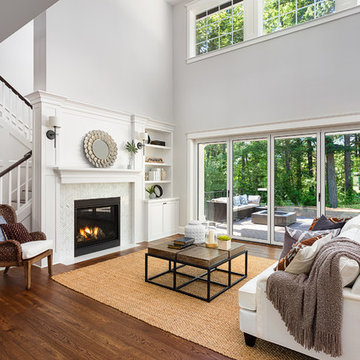
Design ideas for a mid-sized eclectic open concept living room in London with grey walls and a standard fireplace.
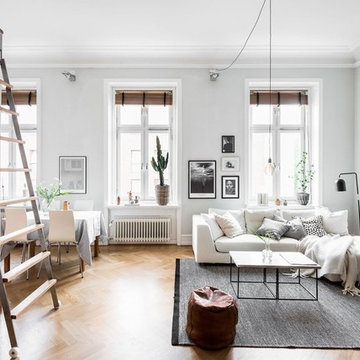
Inspiration for a mid-sized scandinavian open concept family room in Gothenburg with grey walls, medium hardwood floors and no tv.
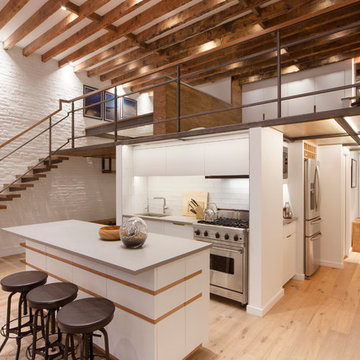
Photography by Nico Arellano
Design ideas for a mid-sized industrial single-wall open plan kitchen in New York with flat-panel cabinets, white cabinets, white splashback, glass tile splashback, stainless steel appliances, medium hardwood floors, with island, an undermount sink and soapstone benchtops.
Design ideas for a mid-sized industrial single-wall open plan kitchen in New York with flat-panel cabinets, white cabinets, white splashback, glass tile splashback, stainless steel appliances, medium hardwood floors, with island, an undermount sink and soapstone benchtops.
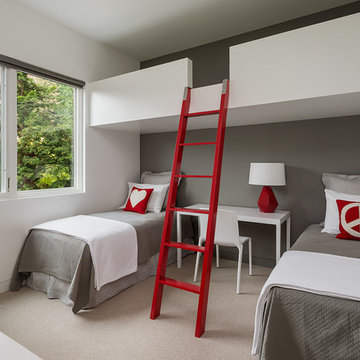
On the first floor, in addition to the guest room, a “kids room” welcomes visiting nieces and nephews with bunk beds and their own bathroom.
Photographer: Aaron Leitz
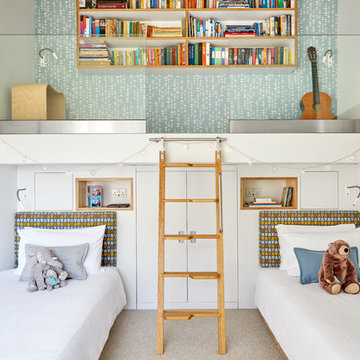
Anna Stathaki
Inspiration for a mid-sized midcentury gender-neutral kids' bedroom for kids 4-10 years old in Surrey with white walls, carpet and beige floor.
Inspiration for a mid-sized midcentury gender-neutral kids' bedroom for kids 4-10 years old in Surrey with white walls, carpet and beige floor.
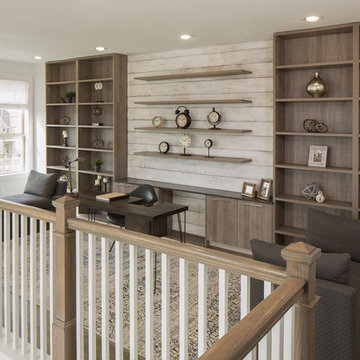
Originally submitted for the Model Homes category, the judges felt this entry deserved an ARDA in Design Detail. Inspired by the British Revolution, the rustic yet modern style employs a neutral color scheme with various textures. Traditional elements paired with refined furniture and contemporary finishes result in a design inspired by history. Hues of gray as well as rustic wood paneling create continuity through the home. Creating each space to accommodate a family was challenging due to the narrow width of the townhome.
An ARDA for Design Details goes to
Ashton Woods
Designer: Centro Stile
From: Roswell, Georgia
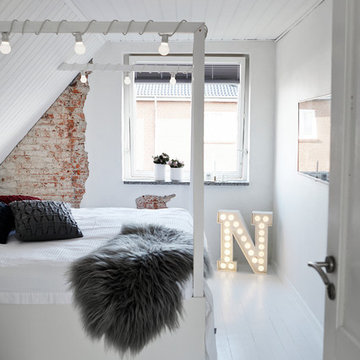
© 2017 Houzz
Design ideas for a mid-sized modern bedroom in Wiltshire with white walls.
Design ideas for a mid-sized modern bedroom in Wiltshire with white walls.
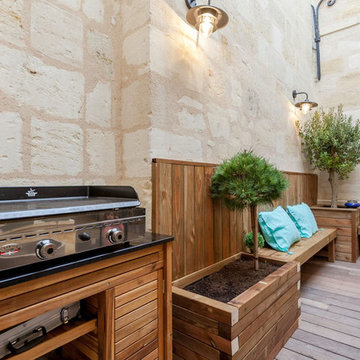
Inspiration for a mid-sized contemporary backyard deck in Bordeaux with no cover.
326 Mid-sized Home Design Photos
5


















