415 Mid-sized Home Design Photos
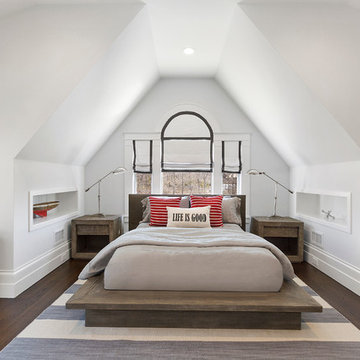
Design ideas for a mid-sized beach style guest bedroom in New York with white walls, medium hardwood floors and brown floor.
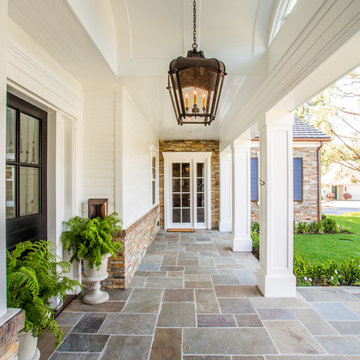
Legacy Custom Homes, Inc
Toblesky-Green Architects
Kelly Nutt Designs
This is an example of a mid-sized traditional front yard verandah in Orange County with a roof extension and natural stone pavers.
This is an example of a mid-sized traditional front yard verandah in Orange County with a roof extension and natural stone pavers.
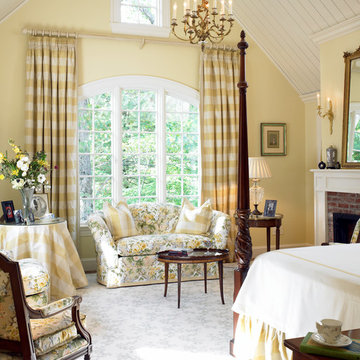
This is an example of a mid-sized traditional master bedroom in Boston with yellow walls, carpet, a standard fireplace and a brick fireplace surround.
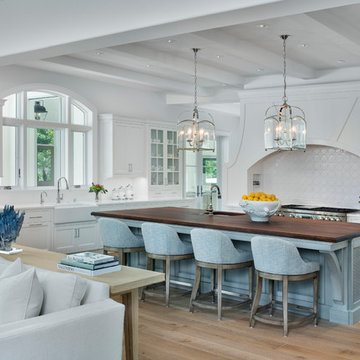
Design ideas for a mid-sized beach style open plan kitchen in Other with a farmhouse sink, white cabinets, white splashback, stainless steel appliances, with island, beige floor, white benchtop, recessed-panel cabinets and medium hardwood floors.
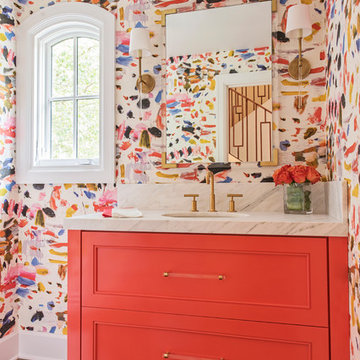
Wow! Pop of modern art in this traditional home! Coral color lacquered sink vanity compliments the home's original Sherle Wagner gilded greek key sink. What a treasure to be able to reuse this treasure of a sink! Lucite and gold play a supporting role to this amazing wallpaper! Powder Room favorite! Photographer Misha Hettie. Wallpaper is 'Arty' from Pierre Frey. Find details and sources for this bath in this feature story linked here: https://www.houzz.com/ideabooks/90312718/list/colorful-confetti-wallpaper-makes-for-a-cheerful-powder-room
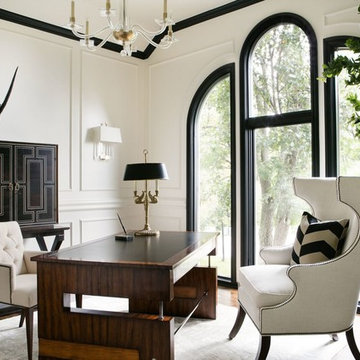
Mid-sized transitional study room in Kansas City with white walls, carpet, a freestanding desk and no fireplace.
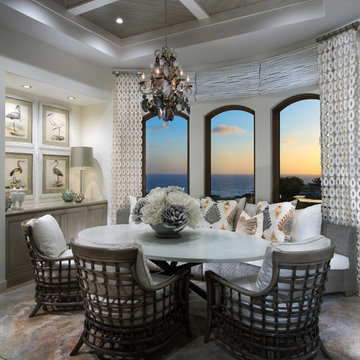
Martin King Photography
Mid-sized beach style dining room in Orange County with white walls.
Mid-sized beach style dining room in Orange County with white walls.
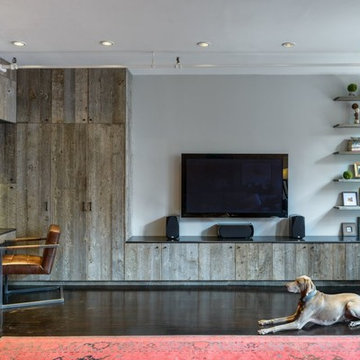
A custom millwork piece in the living room was designed to house an entertainment center, work space, and mud room storage for this 1700 square foot loft in Tribeca. Reclaimed gray wood clads the storage and compliments the gray leather desk. Blackened Steel works with the gray material palette at the desk wall and entertainment area. An island with customization for the family dog completes the large, open kitchen. The floors were ebonized to emphasize the raw materials in the space.
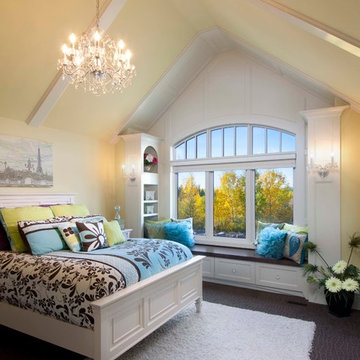
Design ideas for a mid-sized traditional guest bedroom in Calgary with yellow walls.
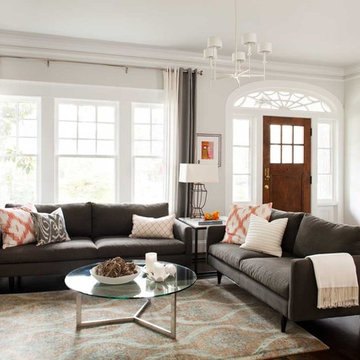
Jeff Herr
Design ideas for a mid-sized contemporary formal open concept living room in Atlanta with grey walls and dark hardwood floors.
Design ideas for a mid-sized contemporary formal open concept living room in Atlanta with grey walls and dark hardwood floors.
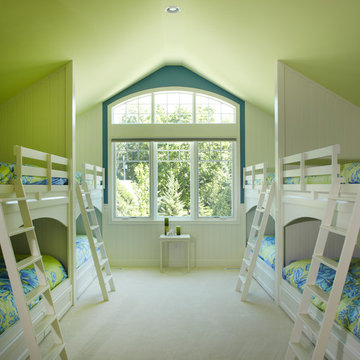
Photography by Scott Van Dyke for Haisma Design Co.
Mid-sized traditional guest bedroom in Grand Rapids with green walls, carpet and beige floor.
Mid-sized traditional guest bedroom in Grand Rapids with green walls, carpet and beige floor.
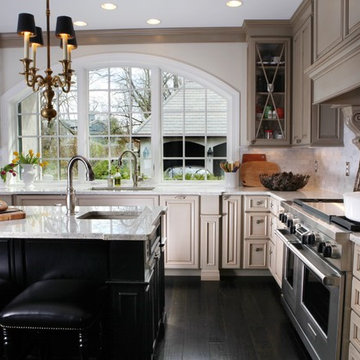
Denash Photography, Designed by Jenny Rausch C.K.D. Breakfast bar on a center island. Shaded chandelier. Bar sink. Arched window over sink. Gray and beige cabinetry. Range and stainless steel refrigerator.
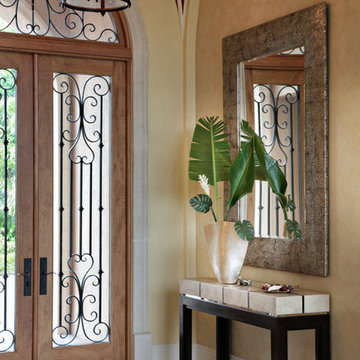
Photography by Ron Rosenzweig
Photo of a mid-sized mediterranean front door in Miami with beige walls, a double front door, a glass front door and beige floor.
Photo of a mid-sized mediterranean front door in Miami with beige walls, a double front door, a glass front door and beige floor.
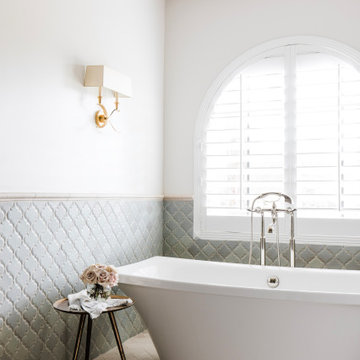
This is an example of a mid-sized mediterranean master bathroom in Phoenix with recessed-panel cabinets, blue cabinets, a freestanding tub, an alcove shower, limestone floors, marble benchtops, a hinged shower door, a double vanity, a built-in vanity and coffered.
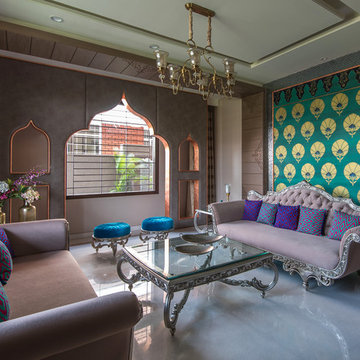
Mid-sized eclectic formal enclosed living room in Other with grey floor and multi-coloured walls.
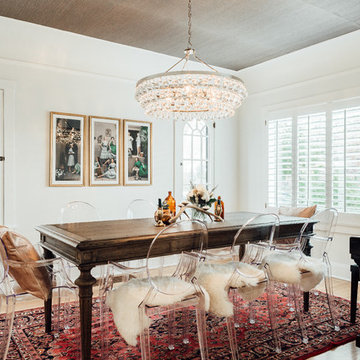
Inspiration for a mid-sized traditional dining room in Salt Lake City with white walls and light hardwood floors.
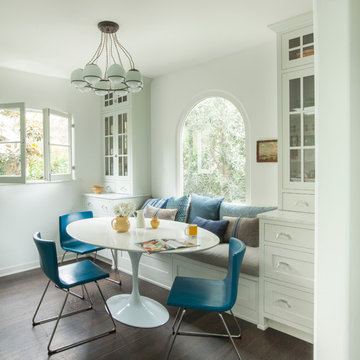
Inspiration for a mid-sized transitional kitchen/dining combo in Los Angeles with white walls, dark hardwood floors, no fireplace and brown floor.
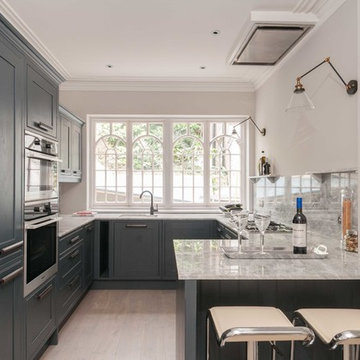
Mid-sized transitional u-shaped eat-in kitchen in London with a drop-in sink, shaker cabinets, grey cabinets, quartzite benchtops, white splashback, stone slab splashback, stainless steel appliances and light hardwood floors.
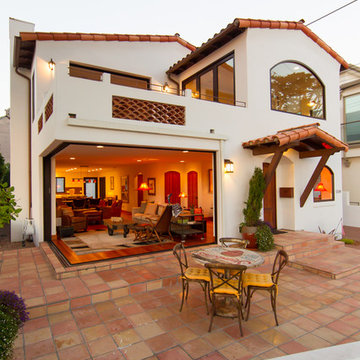
Trevor Povah
Photo of a mid-sized mediterranean two-storey stucco white house exterior in San Luis Obispo with a gable roof and a tile roof.
Photo of a mid-sized mediterranean two-storey stucco white house exterior in San Luis Obispo with a gable roof and a tile roof.
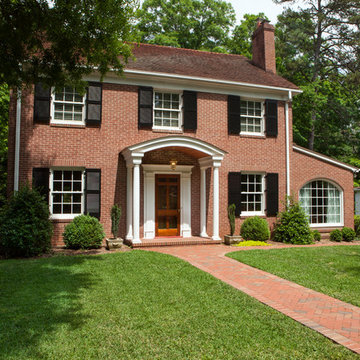
Jim Schmid Photography
Design ideas for a mid-sized traditional two-storey brick red house exterior in Charlotte.
Design ideas for a mid-sized traditional two-storey brick red house exterior in Charlotte.
415 Mid-sized Home Design Photos
1


















