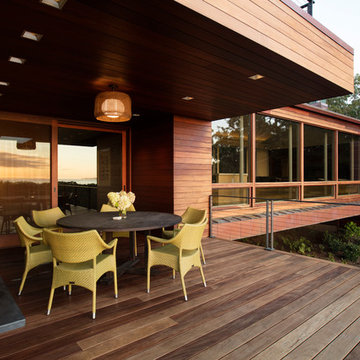192,165 Mid-sized Home Design Photos
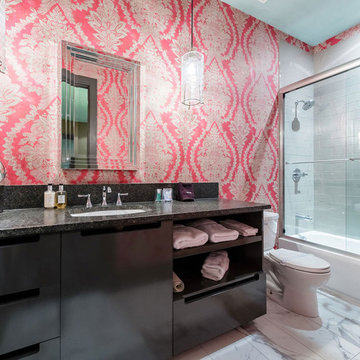
Urban Loft - 3rd Full Bathroom
Mid-sized contemporary master bathroom in Nashville with flat-panel cabinets, dark wood cabinets, an alcove tub, granite benchtops, marble floors, a shower/bathtub combo, a two-piece toilet, white tile, subway tile, pink walls, an undermount sink and a sliding shower screen.
Mid-sized contemporary master bathroom in Nashville with flat-panel cabinets, dark wood cabinets, an alcove tub, granite benchtops, marble floors, a shower/bathtub combo, a two-piece toilet, white tile, subway tile, pink walls, an undermount sink and a sliding shower screen.
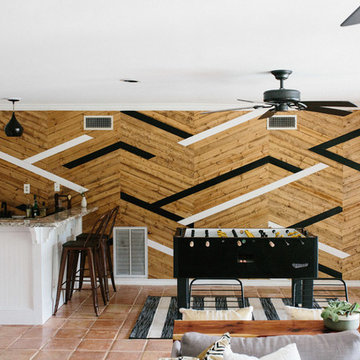
An eclectic, modern media room with bold accents of black metals, natural woods, and terra cotta tile floors. We wanted to design a fresh and modern hangout spot for these clients, whether they’re hosting friends or watching the game, this entertainment room had to fit every occasion.
We designed a full home bar, which looks dashing right next to the wooden accent wall and foosball table. The sitting area is full of luxe seating, with a large gray sofa and warm brown leather arm chairs. Additional seating was snuck in via black metal chairs that fit seamlessly into the built-in desk and sideboard table (behind the sofa).... In total, there is plenty of seats for a large party, which is exactly what our client needed.
Lastly, we updated the french doors with a chic, modern black trim, a small detail that offered an instant pick-me-up. The black trim also looks effortless against the black accents.
Designed by Sara Barney’s BANDD DESIGN, who are based in Austin, Texas and serving throughout Round Rock, Lake Travis, West Lake Hills, and Tarrytown.
For more about BANDD DESIGN, click here: https://bandddesign.com/
To learn more about this project, click here: https://bandddesign.com/lost-creek-game-room/
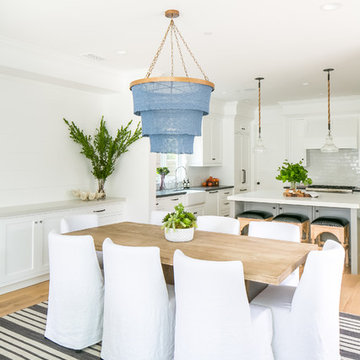
Interior Design by Blackband Design, Home Build by Graystone Custom Builders, Photography by Ryan Garvin
This is an example of a mid-sized beach style kitchen/dining combo in Orange County with white walls and light hardwood floors.
This is an example of a mid-sized beach style kitchen/dining combo in Orange County with white walls and light hardwood floors.
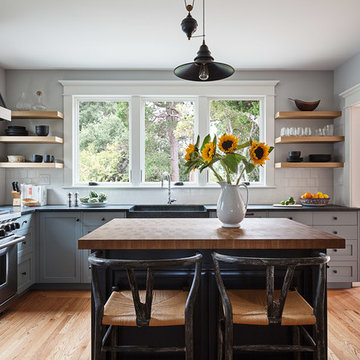
Michele Lee Wilson
This is an example of a mid-sized arts and crafts l-shaped kitchen in San Francisco with a farmhouse sink, shaker cabinets, grey cabinets, white splashback, ceramic splashback, stainless steel appliances, light hardwood floors, with island, beige floor and soapstone benchtops.
This is an example of a mid-sized arts and crafts l-shaped kitchen in San Francisco with a farmhouse sink, shaker cabinets, grey cabinets, white splashback, ceramic splashback, stainless steel appliances, light hardwood floors, with island, beige floor and soapstone benchtops.
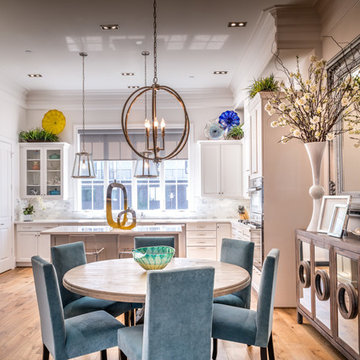
Mid-sized transitional u-shaped eat-in kitchen in Houston with an undermount sink, shaker cabinets, white cabinets, quartzite benchtops, grey splashback, marble splashback, stainless steel appliances, light hardwood floors, with island and brown floor.
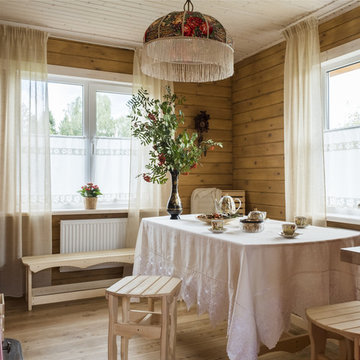
Комната отдыха получилась просторная и светлая. Шторы и скатерть из натуральных тканей, деревянная мебель, оригинальный абажур, сделанный из платка,декор-всё создаёт уютную атмосферу в интерьере.
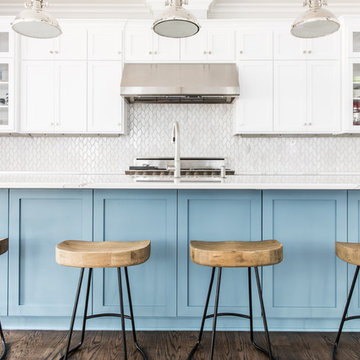
Inspiration for a mid-sized beach style l-shaped open plan kitchen in Charlotte with an undermount sink, shaker cabinets, white cabinets, white splashback, stainless steel appliances, dark hardwood floors, with island, brown floor, marble benchtops and ceramic splashback.
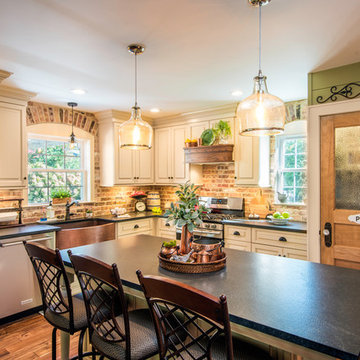
Mid-sized country l-shaped eat-in kitchen in New York with a farmhouse sink, raised-panel cabinets, beige cabinets, granite benchtops, brown splashback, brick splashback, stainless steel appliances, dark hardwood floors, with island and brown floor.
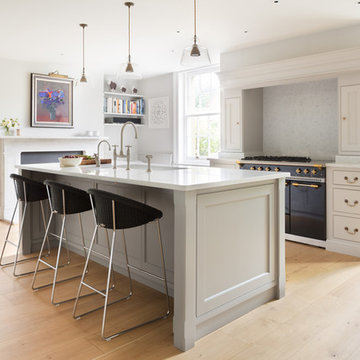
It was a privilege to work with the homeowner of this Georgian farmhouse in Hampshire and give this beautiful family home a kitchen it really deserved. The expertly crafted Nickleby cabinetry which has symmetry, simplicity, proportion and restraint at its heart, together with the antique brass accents throughout, really reflect the heritage of this wonderful Georgian home. As with all our projects, it’s always about the look and the feel of the space and when you walk through the hallway into the kitchen your attention is drawn across the island towards the main cooking area.
Paul Craig Photography
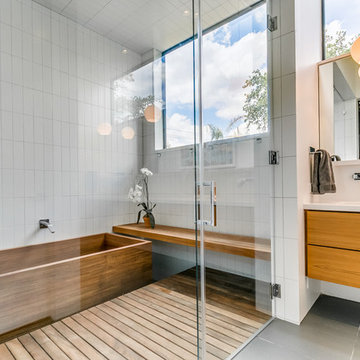
The Kipling house is a new addition to the Montrose neighborhood. Designed for a family of five, it allows for generous open family zones oriented to large glass walls facing the street and courtyard pool. The courtyard also creates a buffer between the master suite and the children's play and bedroom zones. The master suite echoes the first floor connection to the exterior, with large glass walls facing balconies to the courtyard and street. Fixed wood screens provide privacy on the first floor while a large sliding second floor panel allows the street balcony to exchange privacy control with the study. Material changes on the exterior articulate the zones of the house and negotiate structural loads.
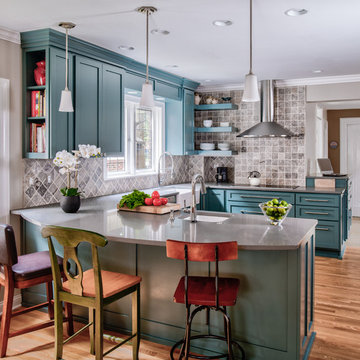
This delightful family lived with their traditional kitchen for several years before bringing me in to expand and modernize. The 1920’s Tudor had the typical compartmentalized rooms surrounding the kitchen. A previous owner had expanded it into the breakfast room, but hadn’t removed any walls. However, they placed a large addition in the rear which enabled us to remove the cramped ½ bath and practically inaccessible pantry for relocation.
By removing those walls, we were able to expand into a naturally-flowing U-shaped kitchen with a seating peninsula, adding a second prep sink for another cook. Removing the gas range, we added double ovens, an induction cooktop, and 30-inch-deep pantry cabinets, thus giving the full-depth refrigerator the appearance of a built-in. L-shaped, floating corner shelves with incorporated LED lights contribute to the openness. While we liked the idea of removing the wall to the existing dining room, the need to keep the family cat out of certain areas led us to remove only half, and installing a gorgeous barn door.
What would normally be considered an appliance garage is actually a recessed space into where we eventually put a new ½ bath, which provides an interesting defined shelf space within the bath.
Photography © 2017 by Adam Gibson
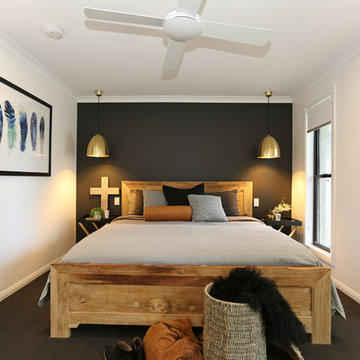
Kath Heke Photography
Inspiration for a mid-sized eclectic master bedroom with black walls, carpet and black floor.
Inspiration for a mid-sized eclectic master bedroom with black walls, carpet and black floor.
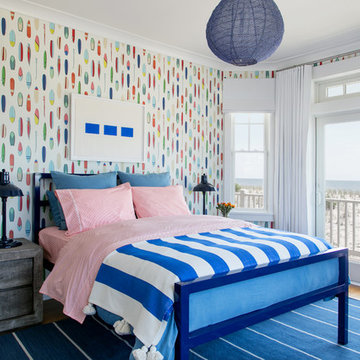
Interior Design, Custom Furniture Design, & Art Curation by Chango & Co.
Photography by Raquel Langworthy
Shop the Beach Haven Waterfront accessories at the Chango Shop!
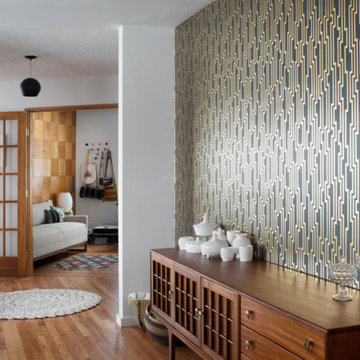
This is an example of a mid-sized midcentury hallway in Los Angeles with multi-coloured walls, medium hardwood floors and brown floor.
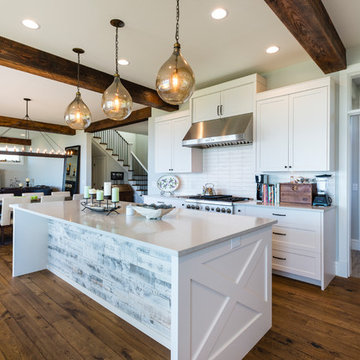
This beach house was renovated to create an inviting escape for its owners’ as home away from home. The wide open greatroom that pours out onto vistas of sand and surf from behind a nearly removable bi-folding wall of glass, making summer entertaining a treat for the host and winter storm watching a true marvel for guests to behold. The views from each of the upper level bedroom windows make it hard to tell if you have truly woken in the morning, or if you are still dreaming…
Photography: Paul Grdina
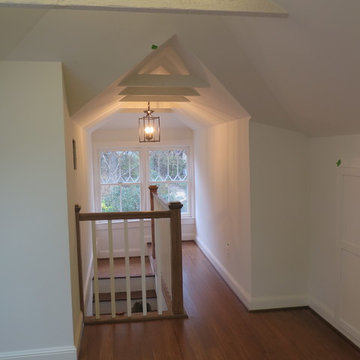
The railing was replaced from the original. It is designed to be removable so that it is possible to move furniture up down the staircase. Eight bolts can be removed and replaced.
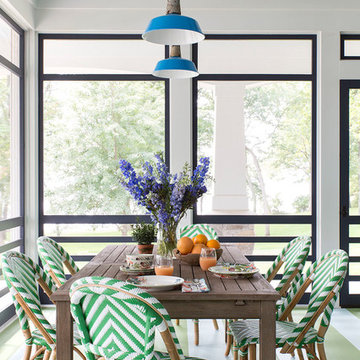
Inspiration for a mid-sized beach style open plan dining in Chicago with red walls, no fireplace and green floor.
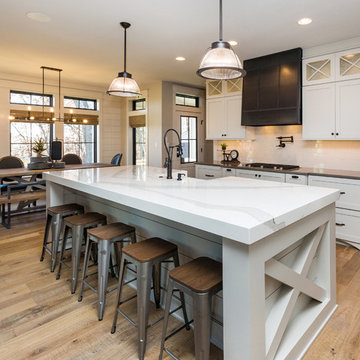
Photo of a mid-sized country l-shaped open plan kitchen in Omaha with a farmhouse sink, shaker cabinets, white cabinets, marble benchtops, white splashback, subway tile splashback, black appliances, light hardwood floors, with island and beige floor.
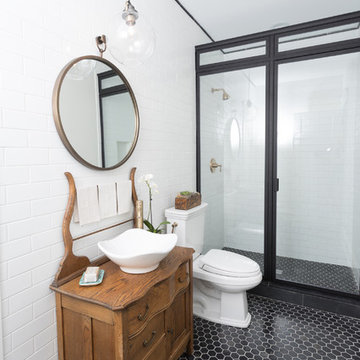
This first floor bathroom is wrapped in white subway from the floor to the ceiling. The focal point of the room is the antique washstand that has been converted into a vessel sink vanity. The dark iron trim surrounding the shower glass contrasts the white subway tile. Brass fixtures throughout add an elegance to the room. The custom shower glass includes a transom window at the top and also creates the illusion that the shower is it's own custom room.
192,165 Mid-sized Home Design Photos
10



















