192,202 Mid-sized Home Design Photos
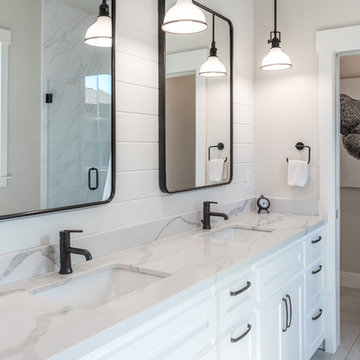
Photo of a mid-sized country master bathroom in San Francisco with recessed-panel cabinets, white cabinets, a freestanding tub, an alcove shower, gray tile, marble, beige walls, ceramic floors, an undermount sink, marble benchtops, brown floor, a hinged shower door and white benchtops.
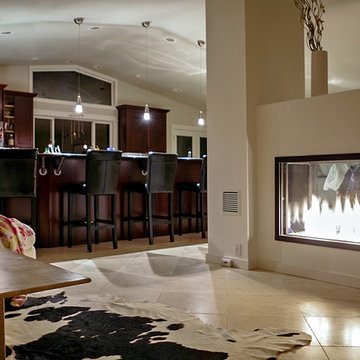
Acucraft custom gas peninsula 3 sided fireplace - private residence in Sammamish, WA.
Mid-sized contemporary enclosed family room in Seattle with beige walls, porcelain floors, a corner fireplace, a plaster fireplace surround and beige floor.
Mid-sized contemporary enclosed family room in Seattle with beige walls, porcelain floors, a corner fireplace, a plaster fireplace surround and beige floor.
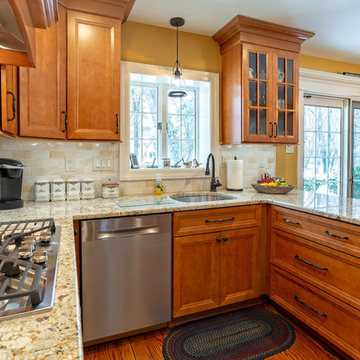
Main Line Kitchen Design is a unique business model! We are a group of skilled Kitchen Designers each with many years of experience planning kitchens around the Delaware Valley. And we are cabinet dealers for 8 nationally distributed cabinet lines much like traditional showrooms.
Appointment Information
Unlike full showrooms open to the general public, Main Line Kitchen Design works only by appointment. Appointments can be scheduled days, nights, and weekends either in your home or in our office and selection center. During office appointments we display clients kitchens on a flat screen TV and help them look through 100’s of sample doorstyles, almost a thousand sample finish blocks and sample kitchen cabinets. During home visits we can bring samples, take measurements, and make design changes on laptops showing you what your kitchen can look like in the very room being renovated. This is more convenient for our customers and it eliminates the expense of staffing and maintaining a larger space that is open to walk in traffic. We pass the significant savings on to our customers and so we sell cabinetry for less than other dealers, even home centers like Lowes and The Home Depot.
We believe that since a web site like Houzz.com has over half a million kitchen photos, any advantage to going to a full kitchen showroom with full kitchen displays has been lost. Almost no customer today will ever get to see a display kitchen in their door style and finish because there are just too many possibilities. And the design of each kitchen is unique anyway. Our design process allows us to spend more time working on our customer’s designs. This is what we enjoy most about our business and it is what makes the difference between an average and a great kitchen design. Among the kitchen cabinet lines we design with and sell are Jim Bishop, 6 Square, Fabuwood, Brighton, and Wellsford Fine Custom Cabinetry.
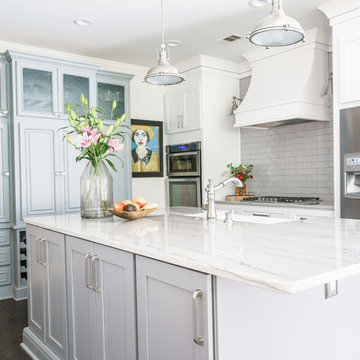
Brent Rivers Photography
Inspiration for a mid-sized country u-shaped kitchen in Atlanta with a farmhouse sink, shaker cabinets, white cabinets, ceramic splashback, stainless steel appliances, with island, brown floor, grey splashback, quartzite benchtops, medium hardwood floors and grey benchtop.
Inspiration for a mid-sized country u-shaped kitchen in Atlanta with a farmhouse sink, shaker cabinets, white cabinets, ceramic splashback, stainless steel appliances, with island, brown floor, grey splashback, quartzite benchtops, medium hardwood floors and grey benchtop.
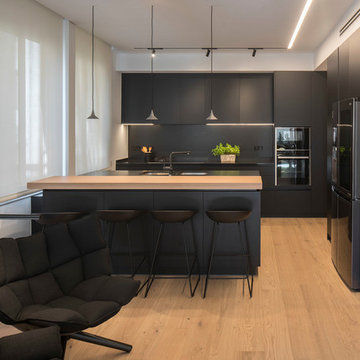
Mauricio Fuertes | Susanna Cots Interior Design
This is an example of a mid-sized contemporary l-shaped open plan kitchen in Barcelona with black cabinets, an undermount sink, flat-panel cabinets, black splashback, black appliances, light hardwood floors, a peninsula, beige floor and black benchtop.
This is an example of a mid-sized contemporary l-shaped open plan kitchen in Barcelona with black cabinets, an undermount sink, flat-panel cabinets, black splashback, black appliances, light hardwood floors, a peninsula, beige floor and black benchtop.
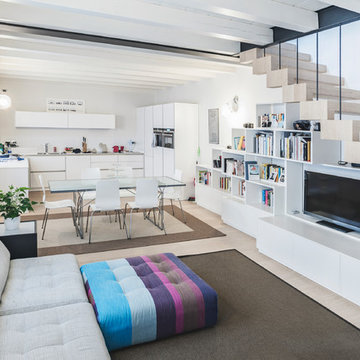
photo by Pierangelo Laterza
Mid-sized contemporary open concept living room in Other with white walls, light hardwood floors, a built-in media wall and beige floor.
Mid-sized contemporary open concept living room in Other with white walls, light hardwood floors, a built-in media wall and beige floor.
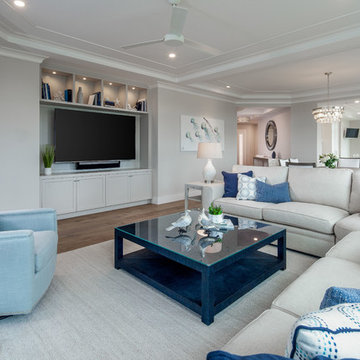
Photo of a mid-sized beach style formal open concept living room in Miami with white walls, light hardwood floors, no fireplace, a built-in media wall and brown floor.
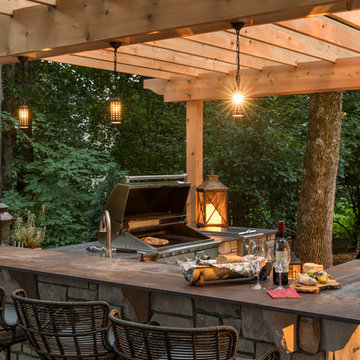
Existing mature pine trees canopy this outdoor living space. The homeowners had envisioned a space to relax with their large family and entertain by cooking and dining, cocktails or just a quiet time alone around the firepit. The large outdoor kitchen island and bar has more than ample storage space, cooking and prep areas, and dimmable pendant task lighting. The island, the dining area and the casual firepit lounge are all within conversation areas of each other. The overhead pergola creates just enough of a canopy to define the main focal point; the natural stone and Dekton finished outdoor island.
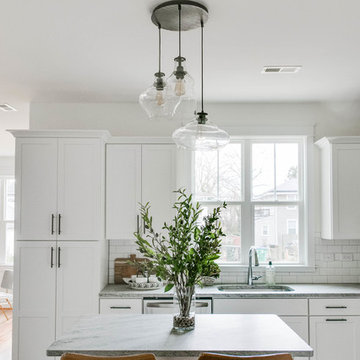
Mick Anders
Mid-sized scandinavian l-shaped eat-in kitchen in Richmond with an undermount sink, shaker cabinets, white cabinets, granite benchtops, white splashback, ceramic splashback, stainless steel appliances, light hardwood floors and with island.
Mid-sized scandinavian l-shaped eat-in kitchen in Richmond with an undermount sink, shaker cabinets, white cabinets, granite benchtops, white splashback, ceramic splashback, stainless steel appliances, light hardwood floors and with island.
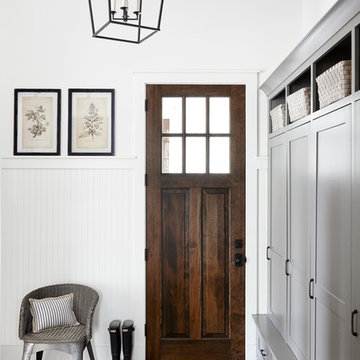
Mid-sized country mudroom in Philadelphia with white walls, brick floors, a single front door and red floor.
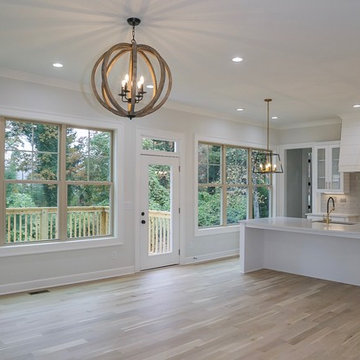
Inspiration for a mid-sized arts and crafts l-shaped open plan kitchen in Atlanta with an undermount sink, shaker cabinets, white cabinets, quartz benchtops, grey splashback, ceramic splashback, stainless steel appliances, light hardwood floors, with island, beige floor and grey benchtop.
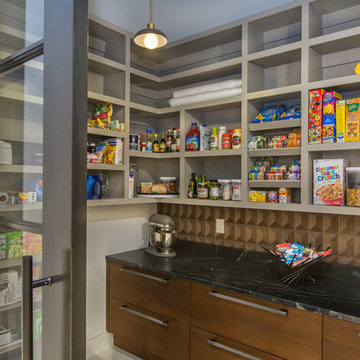
Direct access from the Prep Kitchen
Room size: 9' x 6'8"
Mid-sized contemporary kitchen pantry in Dallas with an undermount sink, flat-panel cabinets, medium wood cabinets, beige floor and black benchtop.
Mid-sized contemporary kitchen pantry in Dallas with an undermount sink, flat-panel cabinets, medium wood cabinets, beige floor and black benchtop.
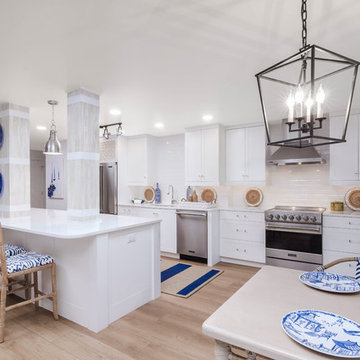
This is an example of a mid-sized beach style single-wall open plan kitchen in Miami with an undermount sink, shaker cabinets, white cabinets, quartz benchtops, white splashback, ceramic splashback, stainless steel appliances, light hardwood floors, with island, beige floor and white benchtop.
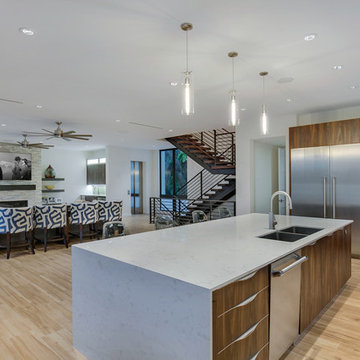
Photographer: Ryan Gamma
Design ideas for a mid-sized modern l-shaped open plan kitchen in Tampa with a double-bowl sink, flat-panel cabinets, dark wood cabinets, quartz benchtops, yellow splashback, glass tile splashback, stainless steel appliances, porcelain floors, with island, brown floor and white benchtop.
Design ideas for a mid-sized modern l-shaped open plan kitchen in Tampa with a double-bowl sink, flat-panel cabinets, dark wood cabinets, quartz benchtops, yellow splashback, glass tile splashback, stainless steel appliances, porcelain floors, with island, brown floor and white benchtop.
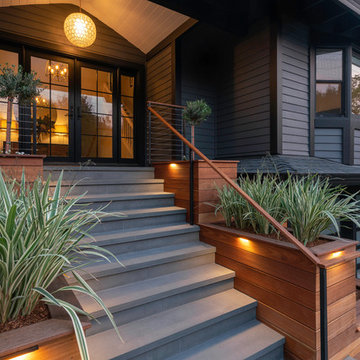
Batu and Bluestone
Mid-sized transitional entryway in San Francisco with grey walls, granite floors, a double front door and grey floor.
Mid-sized transitional entryway in San Francisco with grey walls, granite floors, a double front door and grey floor.
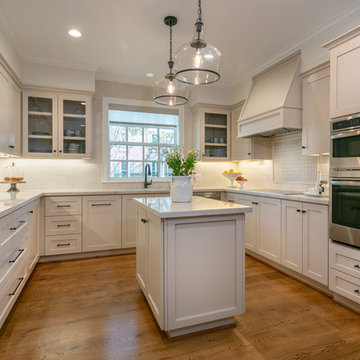
Connie Anderson Photography
Photo of a mid-sized transitional u-shaped kitchen pantry in Houston with a double-bowl sink, shaker cabinets, beige cabinets, quartzite benchtops, beige splashback, ceramic splashback, stainless steel appliances, light hardwood floors, with island, brown floor and beige benchtop.
Photo of a mid-sized transitional u-shaped kitchen pantry in Houston with a double-bowl sink, shaker cabinets, beige cabinets, quartzite benchtops, beige splashback, ceramic splashback, stainless steel appliances, light hardwood floors, with island, brown floor and beige benchtop.
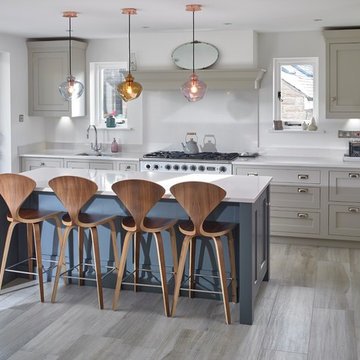
A classic handmade painted kitchen with contemporary styling. The kitchen/dining extension created a spacious open plan family living area with ample room for a generous kitchen island furnished with 4 elegant walnut stools under the breakfast bar and a fabulous larder nestled between the built-in fridge and freezer.
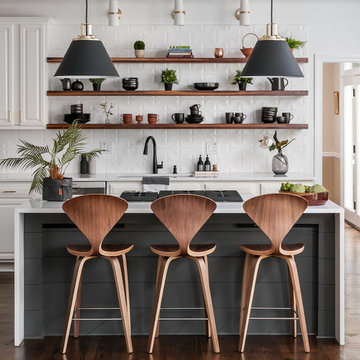
Completely modernized and changed this previously dated kitchen. We installed a stovetop with downdraft rather than an overhead vent.
Inspiration for a mid-sized modern galley kitchen in Atlanta with a drop-in sink, open cabinets, dark wood cabinets, quartzite benchtops, white splashback, stainless steel appliances, dark hardwood floors, with island, brown floor, white benchtop and ceramic splashback.
Inspiration for a mid-sized modern galley kitchen in Atlanta with a drop-in sink, open cabinets, dark wood cabinets, quartzite benchtops, white splashback, stainless steel appliances, dark hardwood floors, with island, brown floor, white benchtop and ceramic splashback.
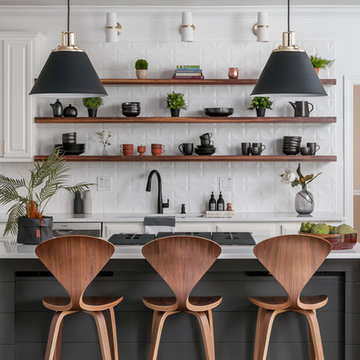
We removed some of the top cabinets and replaced them with open shelves. We also added geometric backsplash tiles and light sconces.
Design ideas for a mid-sized modern l-shaped eat-in kitchen in Atlanta with open cabinets, dark wood cabinets, quartzite benchtops, white splashback, with island, white benchtop, a drop-in sink, ceramic splashback, stainless steel appliances, dark hardwood floors and brown floor.
Design ideas for a mid-sized modern l-shaped eat-in kitchen in Atlanta with open cabinets, dark wood cabinets, quartzite benchtops, white splashback, with island, white benchtop, a drop-in sink, ceramic splashback, stainless steel appliances, dark hardwood floors and brown floor.
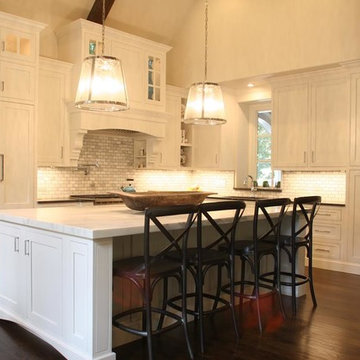
Design ideas for a mid-sized transitional l-shaped eat-in kitchen in Atlanta with an undermount sink, recessed-panel cabinets, white cabinets, marble benchtops, white splashback, marble splashback, stainless steel appliances, dark hardwood floors, with island, brown floor and white benchtop.
192,202 Mid-sized Home Design Photos
7


















