192,202 Mid-sized Home Design Photos
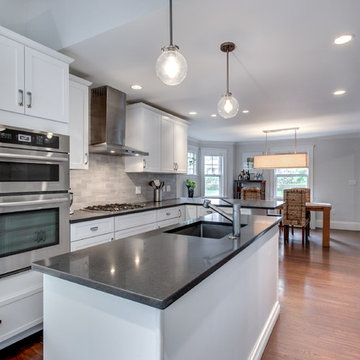
This is an example of a mid-sized transitional l-shaped eat-in kitchen in Boston with an undermount sink, shaker cabinets, white cabinets, soapstone benchtops, grey splashback, stone tile splashback, stainless steel appliances, dark hardwood floors and with island.
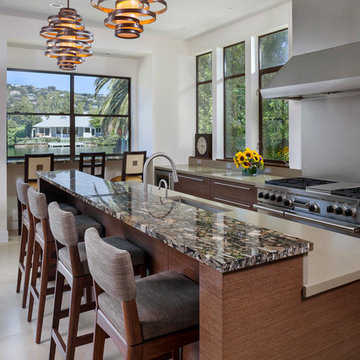
Kitchen counter and island. Kitchen by Case540, interior design by Mary Harris Interiors, Tiburon Ca.
This is an example of a mid-sized contemporary galley eat-in kitchen in San Francisco with an undermount sink, glass-front cabinets, dark wood cabinets, green splashback, with island, quartz benchtops, stainless steel appliances and limestone floors.
This is an example of a mid-sized contemporary galley eat-in kitchen in San Francisco with an undermount sink, glass-front cabinets, dark wood cabinets, green splashback, with island, quartz benchtops, stainless steel appliances and limestone floors.
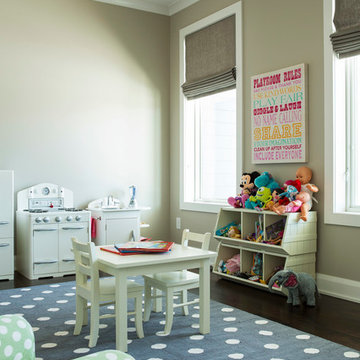
Troy Thies Photography
This "Flex Room" is just that. A flexible room for two children that can grow with them as they need space for desks and larger chairs. Right now, it is perfect for their play items.
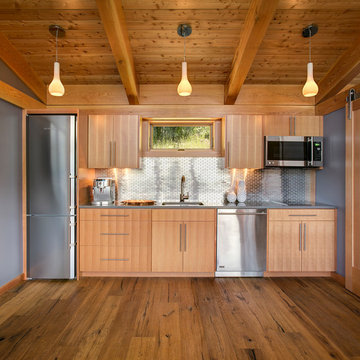
Location: Sand Point, ID. Photos by Marie-Dominique Verdier; built by Selle Valley
Design ideas for a mid-sized country single-wall kitchen in Seattle with flat-panel cabinets, metal splashback, stainless steel appliances, an undermount sink, light wood cabinets, quartz benchtops, metallic splashback, medium hardwood floors, no island and brown floor.
Design ideas for a mid-sized country single-wall kitchen in Seattle with flat-panel cabinets, metal splashback, stainless steel appliances, an undermount sink, light wood cabinets, quartz benchtops, metallic splashback, medium hardwood floors, no island and brown floor.
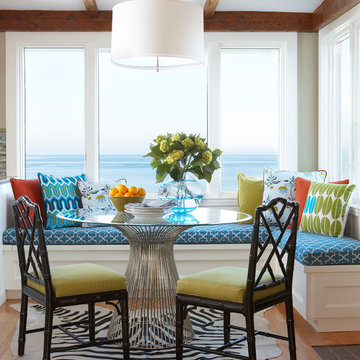
The Worlds Away Powell dining table anchors this kitchen breakfast nook by the ocean. The rustic wood beams provide architectural detail and the furnishings pop with lively colors in turquoise, grass green and orange. The black chippendale chairs from Jonathan Adler and zebra hide rug ground the color scheme. The simple drum pendant lets the ocean view take center stage. Photography by: Michael Partenio
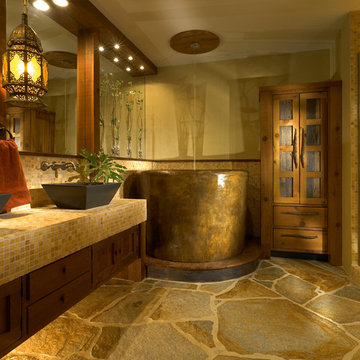
This typical 70’s bathroom with a sunken tile bath and bright wallpaper was transformed into a Zen-like luxury bath. A custom designed Japanese soaking tub was built with its water filler descending from a spout in the ceiling, positioned next to a nautilus shaped shower with frameless curved glass lined with stunning gold toned mosaic tile. Custom built cedar cabinets with a linen closet adorned with twigs as door handles. Gorgeous flagstone flooring and customized lighting accentuates this beautiful creation to surround yourself in total luxury and relaxation.
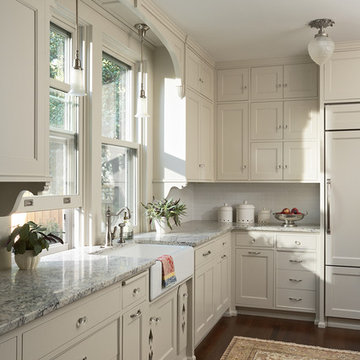
Architecture & Interior Design: David Heide Design Studio
--
Photos: Susan Gilmore
Design ideas for a mid-sized traditional kitchen in Minneapolis with a farmhouse sink, recessed-panel cabinets, white cabinets, granite benchtops, white splashback, ceramic splashback, panelled appliances, dark hardwood floors and brown floor.
Design ideas for a mid-sized traditional kitchen in Minneapolis with a farmhouse sink, recessed-panel cabinets, white cabinets, granite benchtops, white splashback, ceramic splashback, panelled appliances, dark hardwood floors and brown floor.
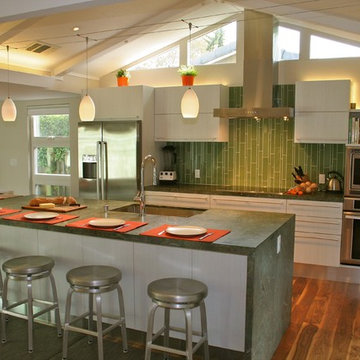
Sunnyvale Kitchen
Photo: Devon Carlock, Chris Donatelli Builders
Inspiration for a mid-sized modern galley open plan kitchen in San Francisco with stainless steel appliances, an undermount sink, flat-panel cabinets, grey cabinets, granite benchtops, green splashback, glass tile splashback, medium hardwood floors and with island.
Inspiration for a mid-sized modern galley open plan kitchen in San Francisco with stainless steel appliances, an undermount sink, flat-panel cabinets, grey cabinets, granite benchtops, green splashback, glass tile splashback, medium hardwood floors and with island.
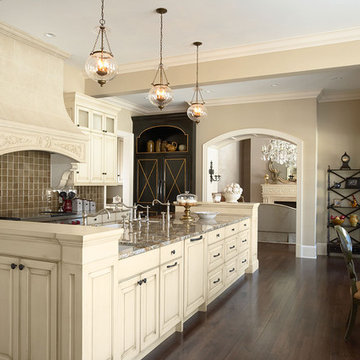
Grand architecturally detailed stone family home. Each interior uniquely customized.
Architect: Mike Sharrett of Sharrett Design
Interior Designer: Laura Ramsey Engler of Ramsey Engler, Ltd.
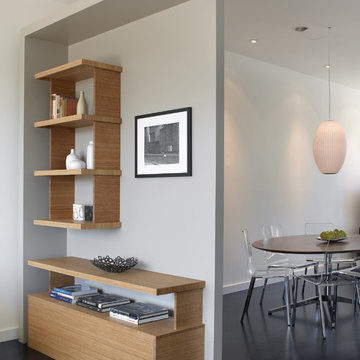
Detail of partial height room divider between living and dining areas. Custom built-in bamboo veneer cabinetry at living room.
Photographed by Ken Gutmaker
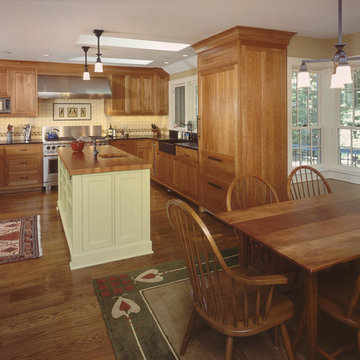
The kitchen features custom cherry cabinetry and Metawi tiles in an Arts and Crafts style
Photo of a mid-sized country u-shaped eat-in kitchen in New York with wood benchtops, medium wood cabinets, a farmhouse sink, shaker cabinets, white splashback, porcelain splashback, panelled appliances, medium hardwood floors and with island.
Photo of a mid-sized country u-shaped eat-in kitchen in New York with wood benchtops, medium wood cabinets, a farmhouse sink, shaker cabinets, white splashback, porcelain splashback, panelled appliances, medium hardwood floors and with island.
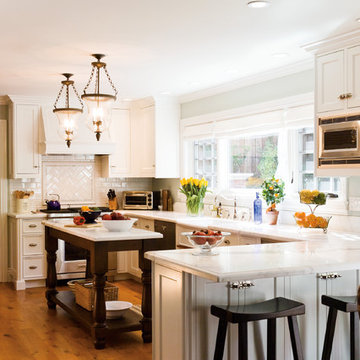
a lovely traditional kitchen open to a view
Mid-sized traditional u-shaped eat-in kitchen in San Francisco with ceramic splashback, white cabinets, white splashback, stainless steel appliances, marble benchtops, medium hardwood floors, with island, a farmhouse sink and shaker cabinets.
Mid-sized traditional u-shaped eat-in kitchen in San Francisco with ceramic splashback, white cabinets, white splashback, stainless steel appliances, marble benchtops, medium hardwood floors, with island, a farmhouse sink and shaker cabinets.
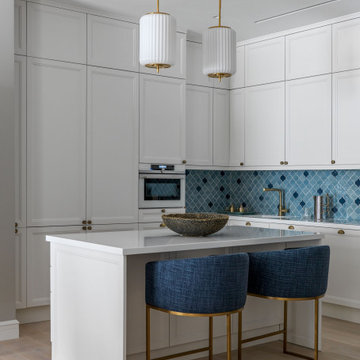
Photo of a mid-sized transitional l-shaped kitchen in Moscow with an integrated sink, shaker cabinets, white cabinets, blue splashback, porcelain splashback, panelled appliances, light hardwood floors, with island, beige floor and white benchtop.
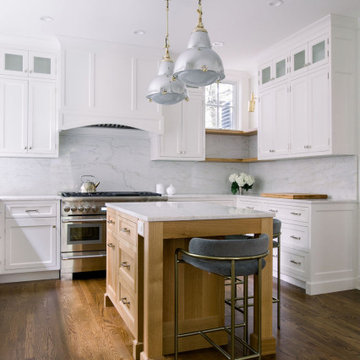
Inspiration for a mid-sized traditional u-shaped kitchen in Chicago with an undermount sink, shaker cabinets, white cabinets, marble benchtops, marble splashback, stainless steel appliances, with island, white benchtop, white splashback, medium hardwood floors and brown floor.
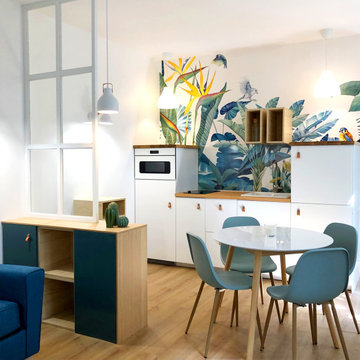
This is an example of a mid-sized contemporary single-wall open plan kitchen in Paris with a drop-in sink, flat-panel cabinets, white cabinets, wood benchtops, panelled appliances, medium hardwood floors, no island, beige floor and beige benchtop.
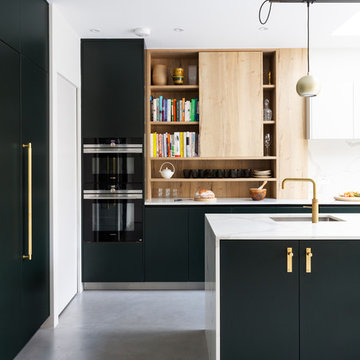
Mid-sized contemporary kitchen in London with flat-panel cabinets, green cabinets, white splashback, marble splashback, with island, grey floor, white benchtop, an undermount sink, marble benchtops and concrete floors.
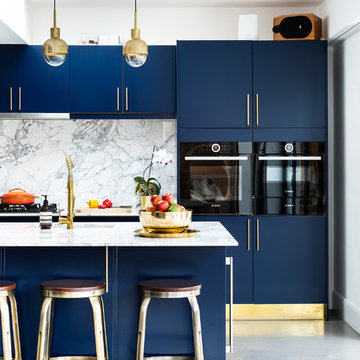
✨The Magic Has Been Sprinkled Again To Another Of Our Project ✨Creating a Kitchen That Truly Shines With Glimmering Brass, Bringing Vintage Roots✨
Sector: Residential
Client: Private
Value £202k.
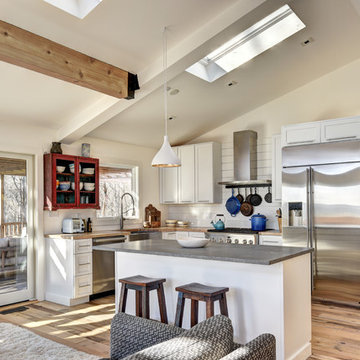
Photo of a mid-sized country l-shaped eat-in kitchen in New York with a farmhouse sink, shaker cabinets, white cabinets, wood benchtops, white splashback, timber splashback, stainless steel appliances, light hardwood floors, with island, multi-coloured floor and beige benchtop.
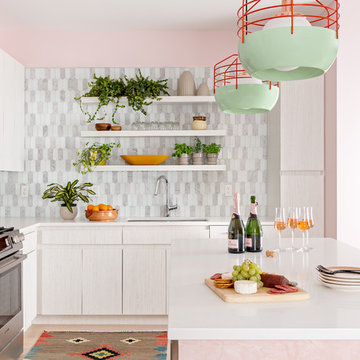
This chic couple from Manhattan requested for a fashion-forward focus for their new Boston condominium. Textiles by Christian Lacroix, Faberge eggs, and locally designed stilettos once owned by Lady Gaga are just a few of the inspirations they offered.
Project designed by Boston interior design studio Dane Austin Design. They serve Boston, Cambridge, Hingham, Cohasset, Newton, Weston, Lexington, Concord, Dover, Andover, Gloucester, as well as surrounding areas.
For more about Dane Austin Design, click here: https://daneaustindesign.com/
To learn more about this project, click here:
https://daneaustindesign.com/seaport-high-rise
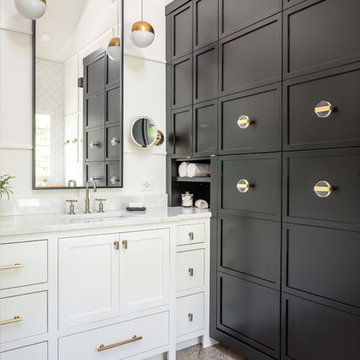
Bob Fortner Photography
Mid-sized country master bathroom in Raleigh with recessed-panel cabinets, white cabinets, a freestanding tub, a curbless shower, a two-piece toilet, white tile, ceramic tile, white walls, porcelain floors, an undermount sink, marble benchtops, brown floor, a hinged shower door and white benchtops.
Mid-sized country master bathroom in Raleigh with recessed-panel cabinets, white cabinets, a freestanding tub, a curbless shower, a two-piece toilet, white tile, ceramic tile, white walls, porcelain floors, an undermount sink, marble benchtops, brown floor, a hinged shower door and white benchtops.
192,202 Mid-sized Home Design Photos
5


















