Mid-sized Industrial Basement Design Ideas
Refine by:
Budget
Sort by:Popular Today
81 - 100 of 241 photos
Item 1 of 3
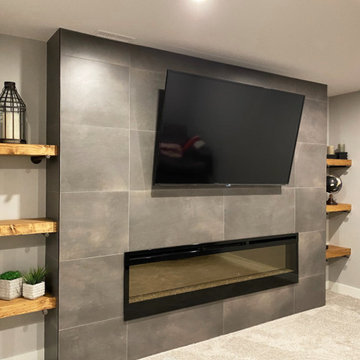
Floor to ceiling tiled fireplace/media wall. Floating rustic shelves with black pipe supports. Electric fireplace.
Photo of a mid-sized industrial fully buried basement in Calgary with grey walls, carpet, a hanging fireplace, a tile fireplace surround and grey floor.
Photo of a mid-sized industrial fully buried basement in Calgary with grey walls, carpet, a hanging fireplace, a tile fireplace surround and grey floor.
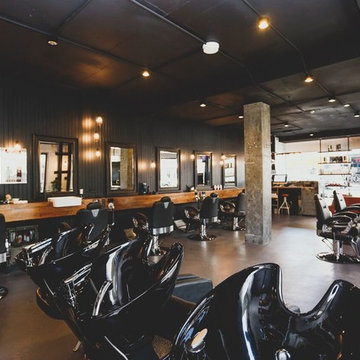
Mister Chop Shop is a men's barber located in Bondi Junction, Sydney. This new venture required a look and feel to the salon unlike it's Chop Shop predecessor. As such, we were asked to design a barbershop like no other - A timeless modern and stylish feel juxtaposed with retro elements. Using the building’s bones, the raw concrete walls and exposed brick created a dramatic, textured backdrop for the natural timber whilst enhancing the industrial feel of the steel beams, shelving and metal light fittings. Greenery and wharf rope was used to soften the space adding texture and natural elements. The soft leathers again added a dimension of both luxury and comfort whilst remaining masculine and inviting. Drawing inspiration from barbershops of yesteryear – this unique men’s enclave oozes style and sophistication whilst the period pieces give a subtle nod to the traditional barbershops of the 1950’s.
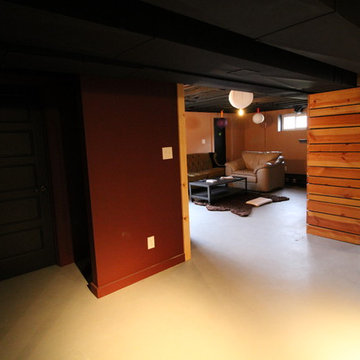
This newly finished basement is a great gather spot for adults and children.
Photo of a mid-sized industrial walk-out basement in St Louis with red walls, concrete floors and no fireplace.
Photo of a mid-sized industrial walk-out basement in St Louis with red walls, concrete floors and no fireplace.
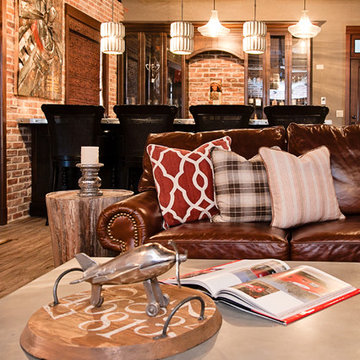
Native House Photography
A place for entertaining and relaxation. Inspired by natural and aviation. This mantuary sets the tone for leaving your worries behind.
Once a boring concrete box, this space now features brick, sandblasted texture, custom rope and wood ceiling treatments and a beautifully crafted bar adorned with a zinc bar top. The bathroom features a custom vanity, inspired by an airplane wing.
What do we love most about this space? The ceiling treatments are the perfect design to hide the exposed industrial ceiling and provide more texture and pattern throughout the space.
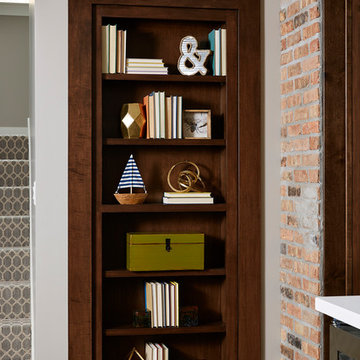
Dark stained wood built-in bookcase hides hidden kids playroom.
Alyssa Lee Photography
Inspiration for a mid-sized industrial walk-out basement in Minneapolis with grey walls, vinyl floors, a corner fireplace and a brick fireplace surround.
Inspiration for a mid-sized industrial walk-out basement in Minneapolis with grey walls, vinyl floors, a corner fireplace and a brick fireplace surround.
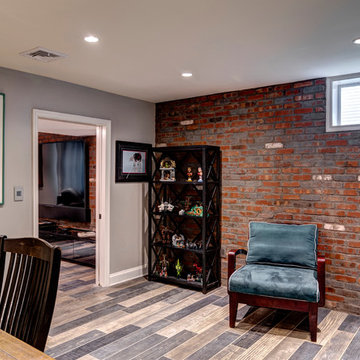
Photo by: Andy Warren
Mid-sized industrial look-out basement in Other with grey walls and multi-coloured floor.
Mid-sized industrial look-out basement in Other with grey walls and multi-coloured floor.
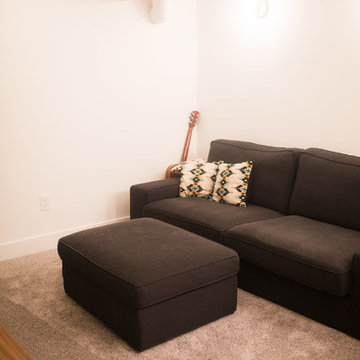
This is an example of a mid-sized industrial fully buried basement in Omaha with white walls, carpet and grey floor.
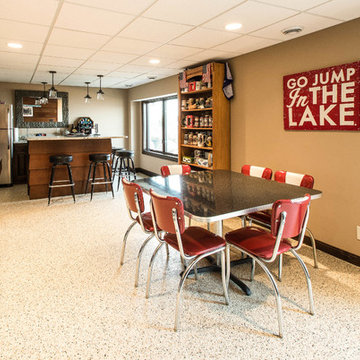
Inspiration for a mid-sized industrial walk-out basement in Minneapolis with beige walls and concrete floors.
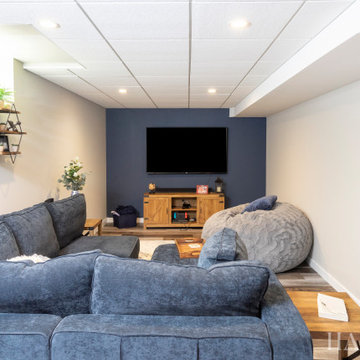
Mid-sized industrial fully buried basement in Philadelphia with a home bar, beige walls, laminate floors, multi-coloured floor and exposed beam.
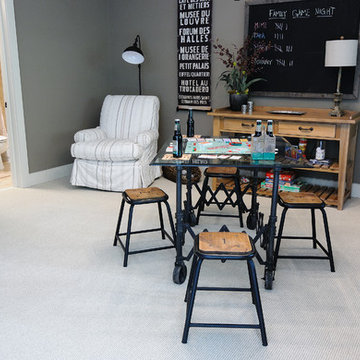
Basement Game Room
Carpet in Sisal Weave color Ivory Tusk
Design ideas for a mid-sized industrial walk-out basement in Atlanta with grey walls, carpet and no fireplace.
Design ideas for a mid-sized industrial walk-out basement in Atlanta with grey walls, carpet and no fireplace.
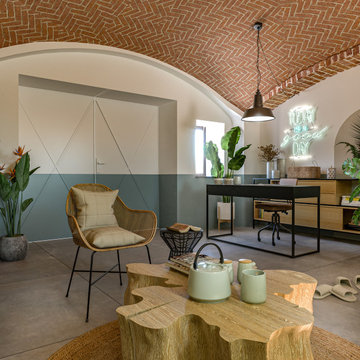
Liadesign
Photo of a mid-sized industrial walk-out basement in Milan with multi-coloured walls, porcelain floors, a wood stove, a metal fireplace surround, grey floor and vaulted.
Photo of a mid-sized industrial walk-out basement in Milan with multi-coloured walls, porcelain floors, a wood stove, a metal fireplace surround, grey floor and vaulted.
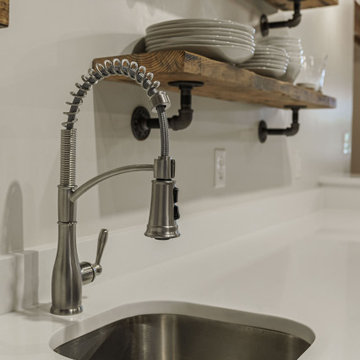
Call it what you want: a man cave, kid corner, or a party room, a basement is always a space in a home where the imagination can take liberties. Phase One accentuated the clients' wishes for an industrial lower level complete with sealed flooring, a full kitchen and bathroom and plenty of open area to let loose.
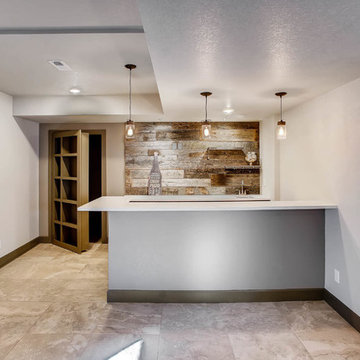
This basement offers a rustic industrial design. With barn wood walls, metal accents and white counters, this space is perfect for entertainment.
Photo of a mid-sized industrial fully buried basement in Denver with white walls, carpet, grey floor, a standard fireplace and a wood fireplace surround.
Photo of a mid-sized industrial fully buried basement in Denver with white walls, carpet, grey floor, a standard fireplace and a wood fireplace surround.
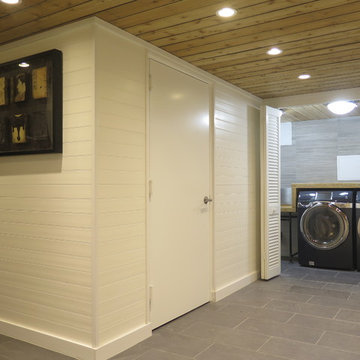
PVC water resistant paneled walls, porcelain tile floors and another view of the reclaimed cedar plank ceiling. LED high hats are installed in the ceiling.
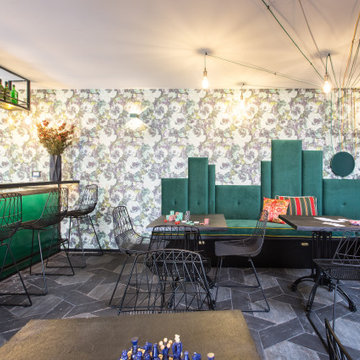
The basement's concept was Irish pubs vibes with dark Irish green as the main color, and carbon-like LED bulbs covering the low ceiling with a variety of multicolored cables to match the upholstery fabrics of the sitting arrangements. Across the basement, wall surface mounted green fixtures with a combined uplight and downlight effects emphasize the unique wallpaper and plaster.
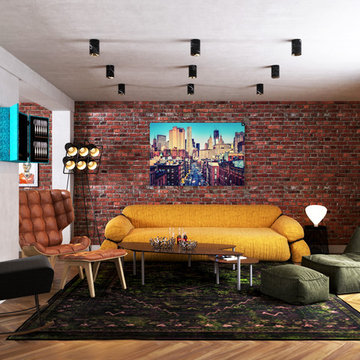
A mix of seating creates an eclectic look in the living space. No lounge is complete without a spacious armchair and footstool and this generous design, in leather and oak, lends some masculine style. A statement sofa provides crash-out space, but looks anything but trad thanks to its unusual, pillowy shape. The rocker creates a clean, minimal silhouette to prevent the area looking crowded, while the green chair is a grown-up take on a child’s beanbag, offering the same low-slung comfort. These two pieces add a playful note, while the woody colours on all the upholstery bring a mid-century feel. The three-tier coffee table is supplemented by a nifty black design by the sofa, which multitasks as table, stool, storage basket and even seating.
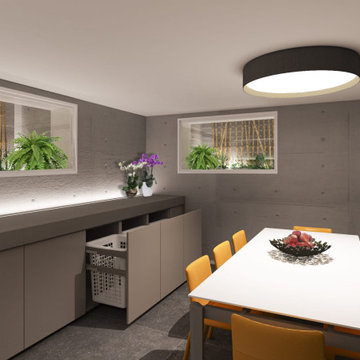
sfruttare la taverna come ambiente polifunzionale può creare uno spazio caotico, se consideriamo che lo stesso ha funzione di cucina, lavanderia e palestra Pertanto cucina e lavanderia sono state accorpate in un unico mobile, totalmente chiuso da piani a ribalta così da lasciare la sensazione di ordine, quando questi non sono usati. le bocche di lupo, sufficientemente grandi, sono state trasformate in piccoli "giardini prensili", sempre visibili anche di notte, grazie anche al gioco di luce ottenuto tramite una strip led. le pareti in cemento saranno pulite e verniciate a trasparente, per dare un tocco industrial style all'ambiente. in questa immagine, i 3 cestelli della zona lavanderia sono rappresentati aperti.
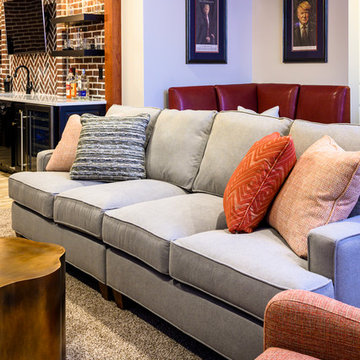
Labeled a "Man Cave" but truly comfortable for any gathering. Designed for entertainment for many occasions. Accents of love of European soccer. Flexible seating to fit many people in comfort.
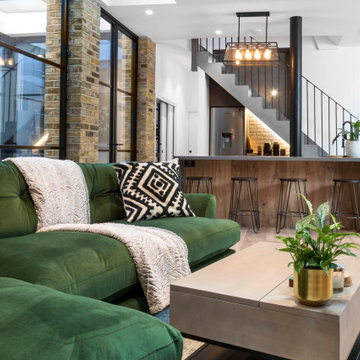
Design ideas for a mid-sized industrial look-out basement in London with a home bar, white walls, painted wood floors, beige floor, vaulted and brick walls.
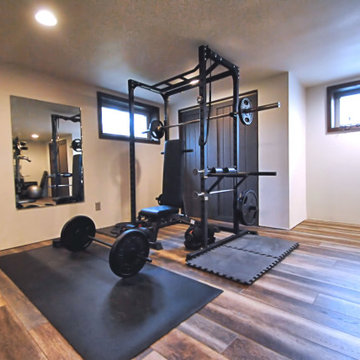
Industrial, rustic style basement.
Photo of a mid-sized industrial look-out basement in New York with white walls, vinyl floors, no fireplace and multi-coloured floor.
Photo of a mid-sized industrial look-out basement in New York with white walls, vinyl floors, no fireplace and multi-coloured floor.
Mid-sized Industrial Basement Design Ideas
5