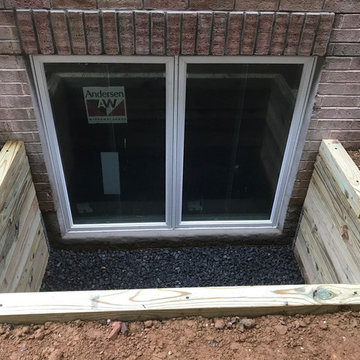Mid-sized Traditional Basement Design Ideas
Refine by:
Budget
Sort by:Popular Today
1 - 20 of 2,427 photos
Item 1 of 3
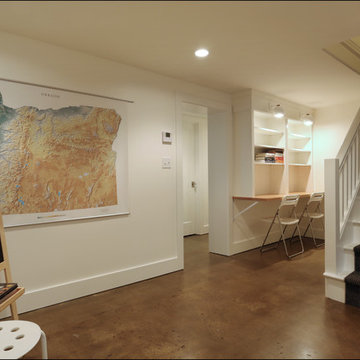
Low-maintenance, easy to clean concrete floors are perfect for this young, active family. Design by Kristyn Bester. Photos by Photo Art Portraits.
This is an example of a mid-sized traditional fully buried basement in Portland with white walls and concrete floors.
This is an example of a mid-sized traditional fully buried basement in Portland with white walls and concrete floors.
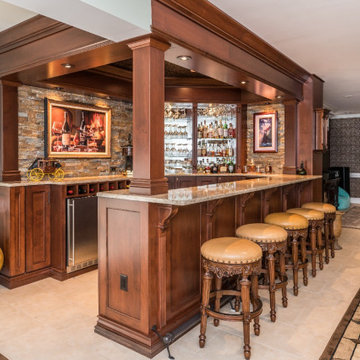
Our client in Haymarket VA were looking to add a bar and entertaining area in their basement to mimic an English Style pub they had visited in their travels. Our talented designers came up with this design and our experienced carpenters made it a reality.
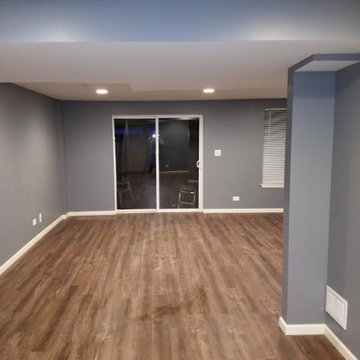
Inspiration for a mid-sized traditional walk-out basement in Chicago with grey walls, medium hardwood floors, no fireplace and brown floor.
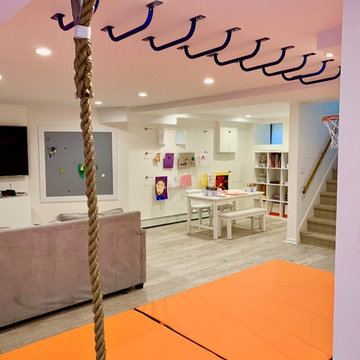
Mid-sized traditional fully buried basement in New York with white walls, laminate floors, no fireplace and grey floor.
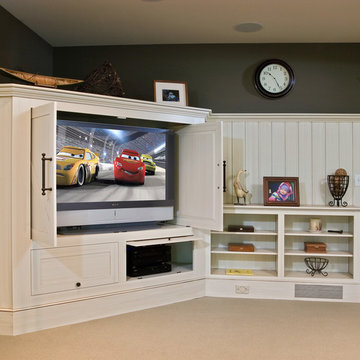
Media storage in the basement recreation room
Scott Bergmann Photography
Inspiration for a mid-sized traditional walk-out basement in Boston with green walls, carpet, a standard fireplace and a stone fireplace surround.
Inspiration for a mid-sized traditional walk-out basement in Boston with green walls, carpet, a standard fireplace and a stone fireplace surround.
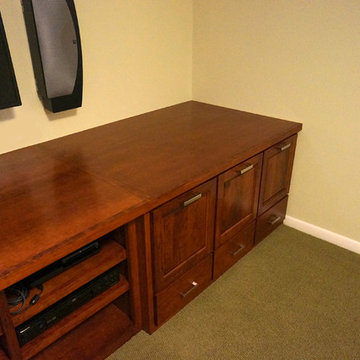
Photos by Greg Schmidt
Inspiration for a mid-sized traditional look-out basement in Minneapolis with yellow walls and carpet.
Inspiration for a mid-sized traditional look-out basement in Minneapolis with yellow walls and carpet.
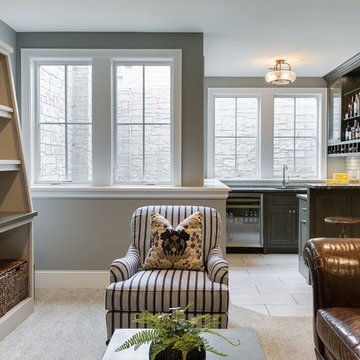
Design ideas for a mid-sized traditional look-out basement in Minneapolis with grey walls, carpet and a standard fireplace.
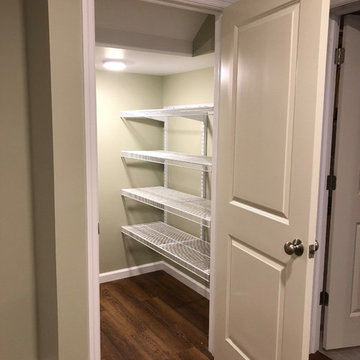
These are photos of a basement we finished in an existing home. We had storage custom built to hide and easily access water/electric lines.
Inspiration for a mid-sized traditional fully buried basement in Other with vinyl floors and brown floor.
Inspiration for a mid-sized traditional fully buried basement in Other with vinyl floors and brown floor.
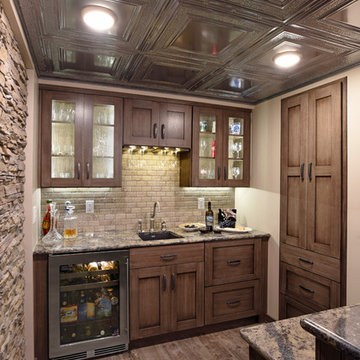
©2016 Daniel Feldkamp, Visual Edge Imaging Studios
Design ideas for a mid-sized traditional fully buried basement in Other with beige walls, porcelain floors and brown floor.
Design ideas for a mid-sized traditional fully buried basement in Other with beige walls, porcelain floors and brown floor.
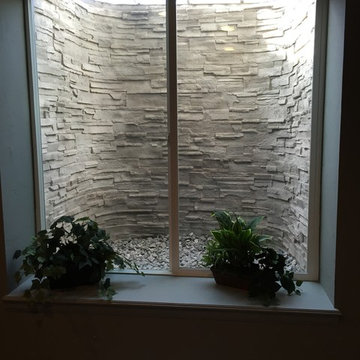
Photo of a mid-sized traditional basement in Denver with beige walls, carpet, a standard fireplace and a stone fireplace surround.
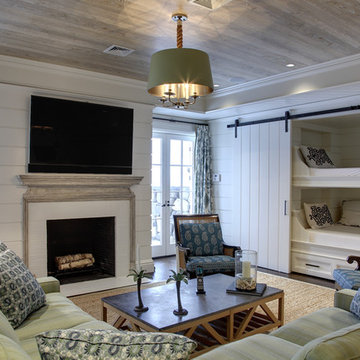
Leon’s Horizon Series soundbars are custom built to exactly match the width and finish of any TV. Each speaker features up to 3-channels to provide a high-fidelity audio solution perfect for any system.
Design by Douglas VanderHorn Architects, Install by InnerSpace Electronics
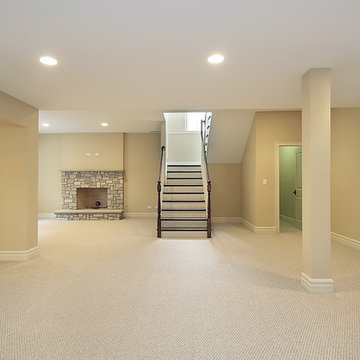
Finished Basement Ideas
Mid-sized traditional fully buried basement in New York with beige walls, carpet, a standard fireplace and a stone fireplace surround.
Mid-sized traditional fully buried basement in New York with beige walls, carpet, a standard fireplace and a stone fireplace surround.
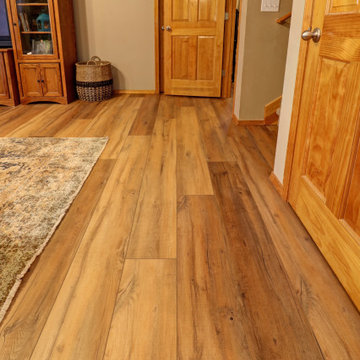
Design ideas for a mid-sized traditional basement in Other with grey walls, a standard fireplace and a stone fireplace surround.

This basement remodel held special significance for an expectant young couple eager to adapt their home for a growing family. Facing the challenge of an open layout that lacked functionality, our team delivered a complete transformation.
The project's scope involved reframing the layout of the entire basement, installing plumbing for a new bathroom, modifying the stairs for code compliance, and adding an egress window to create a livable bedroom. The redesigned space now features a guest bedroom, a fully finished bathroom, a cozy living room, a practical laundry area, and private, separate office spaces. The primary objective was to create a harmonious, open flow while ensuring privacy—a vital aspect for the couple. The final result respects the original character of the house, while enhancing functionality for the evolving needs of the homeowners expanding family.
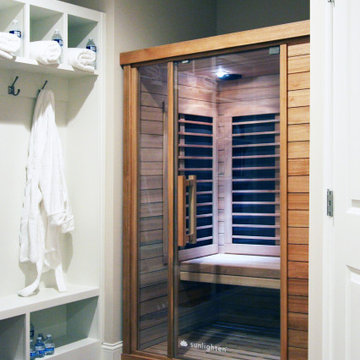
Prefab Sauna with custom wardrobe to hold robes and other essentials
Inspiration for a mid-sized traditional basement in DC Metro with laminate floors.
Inspiration for a mid-sized traditional basement in DC Metro with laminate floors.
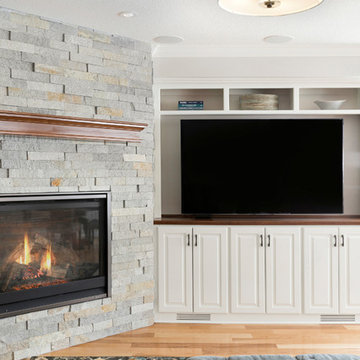
Photos by Spacecrafting Photography
Inspiration for a mid-sized traditional look-out basement in Minneapolis with grey walls, light hardwood floors, a corner fireplace, a stone fireplace surround and brown floor.
Inspiration for a mid-sized traditional look-out basement in Minneapolis with grey walls, light hardwood floors, a corner fireplace, a stone fireplace surround and brown floor.
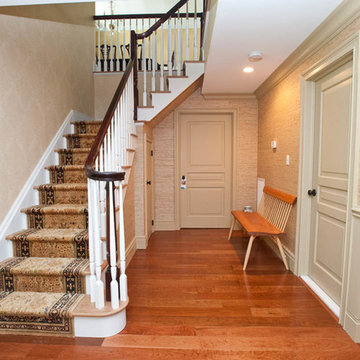
Mid-sized traditional fully buried basement in New York with beige walls, dark hardwood floors and no fireplace.
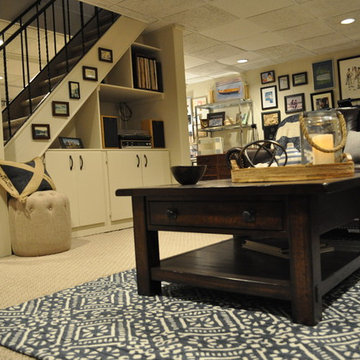
Client contacted Staged to Sell or Dwell to revamp lower level den. With minimal lighting, the space felt dark and drab, the client requested that it be updated and that it take on a more cohesive, masculine style.
Reframing nearly 100 of the client’s memorable photos and hanging in a gallery-style setting was a notable part of this project.
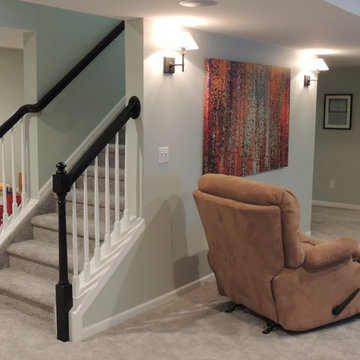
Photo of a mid-sized traditional look-out basement in Detroit with grey walls, carpet and no fireplace.
Mid-sized Traditional Basement Design Ideas
1
