Mid-sized Kitchen with Brown Cabinets Design Ideas
Refine by:
Budget
Sort by:Popular Today
161 - 180 of 9,545 photos
Item 1 of 3
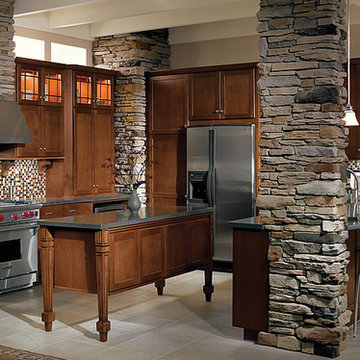
Inspiration for a mid-sized traditional u-shaped eat-in kitchen in Other with shaker cabinets, brown cabinets, granite benchtops, multi-coloured splashback, mosaic tile splashback, stainless steel appliances, ceramic floors, multiple islands and beige floor.
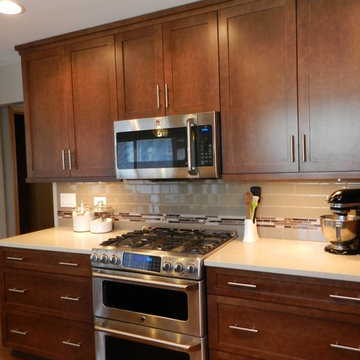
Mid-sized transitional l-shaped kitchen pantry in Chicago with an undermount sink, shaker cabinets, brown cabinets, quartz benchtops, beige splashback, porcelain splashback, stainless steel appliances, dark hardwood floors and a peninsula.
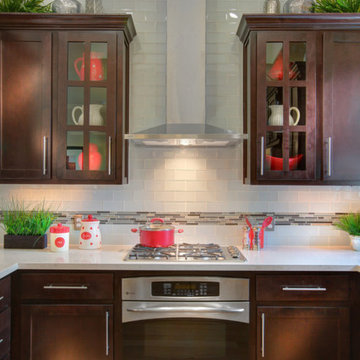
Photos by Rob Aldridge.
Mid-sized transitional u-shaped eat-in kitchen in Austin with an undermount sink, shaker cabinets, brown cabinets, quartz benchtops, blue splashback, glass tile splashback and stainless steel appliances.
Mid-sized transitional u-shaped eat-in kitchen in Austin with an undermount sink, shaker cabinets, brown cabinets, quartz benchtops, blue splashback, glass tile splashback and stainless steel appliances.
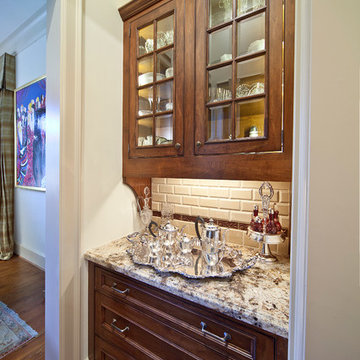
Butler's Pantry features all Wood-Mode inset cabinets with an Antique Leather finish on the Essex Recessed door style. All wall cabinets have clear beveled glass and glass shelves for crystal and fine china display and are illuminated by cabinet lighting. Corbels and a light valance is used under the wall cabinets. The piece is finished off with granite countertops, white subway tile and decorative toe kick valance.
Cabinet Innovations Copyright 2013 Don A. Hoffman
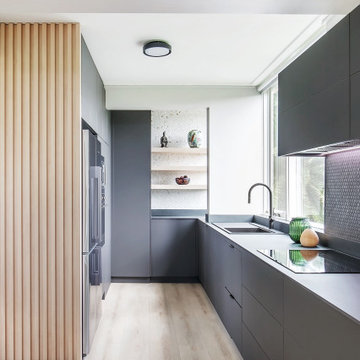
This is an example of a mid-sized contemporary u-shaped eat-in kitchen in Sydney with a single-bowl sink, flat-panel cabinets, brown cabinets, tile benchtops, brown splashback, ceramic splashback, stainless steel appliances, light hardwood floors, no island, brown floor, black benchtop and exposed beam.
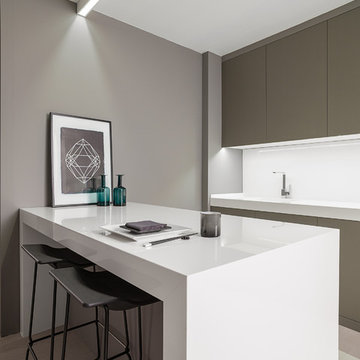
Pavimento porcelánico de gran formato XLIGHT Premium AGED Clay Nature by URBATEK - PORCELANOSA Grupo
Design ideas for a mid-sized modern galley kitchen in Other with an integrated sink, flat-panel cabinets, brown cabinets, white splashback, ceramic floors, beige floor, white benchtop, a peninsula and panelled appliances.
Design ideas for a mid-sized modern galley kitchen in Other with an integrated sink, flat-panel cabinets, brown cabinets, white splashback, ceramic floors, beige floor, white benchtop, a peninsula and panelled appliances.
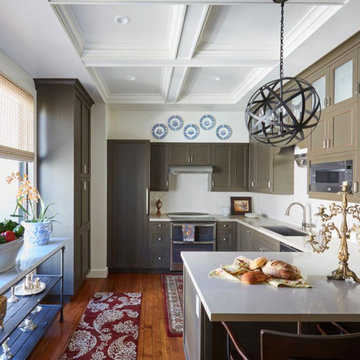
Inspiration for a mid-sized traditional u-shaped open plan kitchen in DC Metro with an undermount sink, recessed-panel cabinets, brown cabinets, quartz benchtops, white splashback, ceramic splashback, stainless steel appliances, medium hardwood floors, a peninsula, brown floor and beige benchtop.
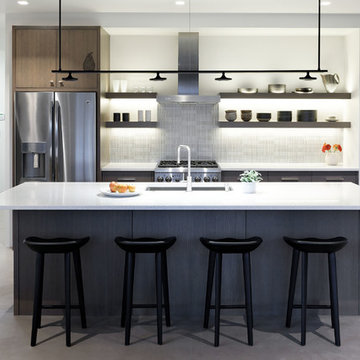
PHOTOS: Mountain Home Photo
CONTRACTOR: 3C Construction
Main level living: 1455 sq ft
Upper level Living: 1015 sq ft
Guest Wing / Office: 520 sq ft
Total Living: 2990 sq ft
Studio Space: 1520 sq ft
2 Car Garage : 575 sq ft
General Contractor: 3C Construction: Steve Lee
The client, a sculpture artist, and his wife came to J.P.A. only wanting a studio next to their home. During the design process it grew to having a living space above the studio, which grew to having a small house attached to the studio forming a compound. At this point it became clear to the client; the project was outgrowing the neighborhood. After re-evaluating the project, the live / work compound is currently sited in a natural protected nest with post card views of Mount Sopris & the Roaring Fork Valley. The courtyard compound consist of the central south facing piece being the studio flanked by a simple 2500 sq ft 2 bedroom, 2 story house one the west side, and a multi purpose guest wing /studio on the east side. The evolution of this compound came to include the desire to have the building blend into the surrounding landscape, and at the same time become the backdrop to create and display his sculpture.
“Jess has been our architect on several projects over the past ten years. He is easy to work with, and his designs are interesting and thoughtful. He always carefully listens to our ideas and is able to create a plan that meets our needs both as individuals and as a family. We highly recommend Jess Pedersen Architecture”.
- Client
“As a general contractor, I can highly recommend Jess. His designs are very pleasing with a lot of thought put in to how they are lived in. He is a real team player, adding greatly to collaborative efforts and making the process smoother for all involved. Further, he gets information out on or ahead of schedule. Really been a pleasure working with Jess and hope to do more together in the future!”
Steve Lee - 3C Construction
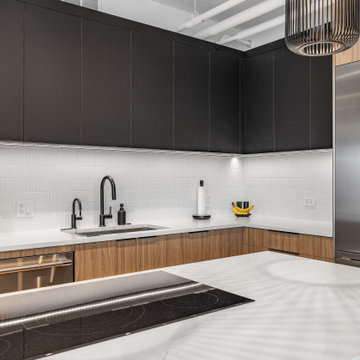
Photo Credit: Pawel Dmytrow
Mid-sized modern eat-in kitchen in Chicago with an undermount sink, flat-panel cabinets, brown cabinets, stainless steel appliances and with island.
Mid-sized modern eat-in kitchen in Chicago with an undermount sink, flat-panel cabinets, brown cabinets, stainless steel appliances and with island.
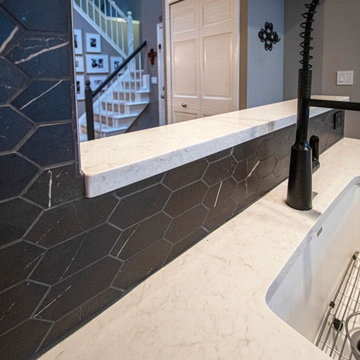
In this kitchen, Medallion Gold Briarwood flat panel Cherry cabinetry in the Cappuccino finish was installed on the base cabinets and island. On the upper cabinets is Medallion Silverline Liberty Maple cabinetry in the White Icing finish. Accented with Richelieu Metal Pull hardware. The countertop is Envi Carrara Luce on the perimeter and Cambria Huntley on the island.
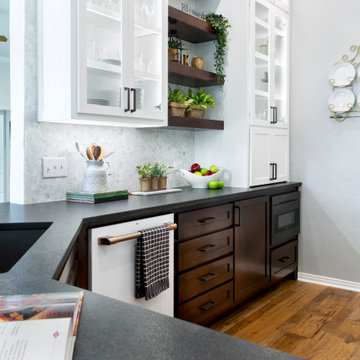
To the right of the sink, a luxury Café brand built-in dishwasher with a brushed-stainless handle was installed alongside a stack of deep storage drawers.
Final photos by www.impressia.net
The upper cabinets were extended up all the way to the ceiling to create the illusion of taller ceilings. Our designers wanted to include both open shelving and glass-front cabinets for a truly custom look, complete with LED backlighting for an even more dramatic effect. What a beautiful way to display decor and glassware!
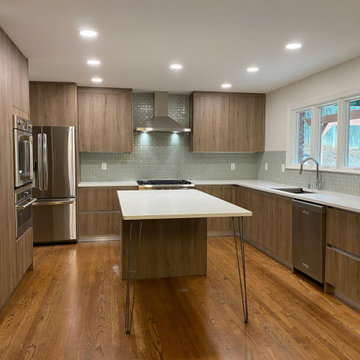
Photo of a mid-sized midcentury u-shaped kitchen in Atlanta with an undermount sink, flat-panel cabinets, brown cabinets, quartz benchtops, green splashback, mosaic tile splashback, stainless steel appliances, medium hardwood floors, with island and white benchtop.
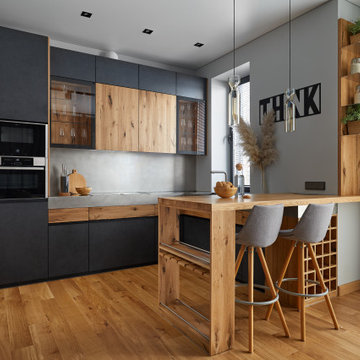
Кухня, модель Era.
Корпус - ЛДСП 18мм влагостойкая, P5E1, декор вулканический серый.
Фасады - итальянский пластик Arpa/Resopal.
Фасады, боковины - шпонированные натуральной древесиной дуба ретро, основа МДФ 19мм, лак глубоко матовый.
Фасады витрин - беленое стекло, основа - алюминиевый профиль.
Внутренняя отделка витрин - шпонированные натуральной древесиной дуба ретро, основа МДФ 19мм, лак глубоко матовый.
Полки витрин - закаленное стекло.
Мини-бар - шпонированный натуральной древесиной дуба ретро, основа МДФ 19мм, лак глубоко матовый.
Стеновая панель - шпонированая натуральной древесиной дуба ретро, основа МДФ 19мм, лак глубоко матовый.
Полки - нержавеющая сатинированная сталь 3мм.
Фартук - нержавеющая сатинированная сталь.
Столешница - нержавеющая сатинированная сталь.
Барная стойка - массив дуба.
Диодная подсветка рабочей зоны.
Диодная подсветка витрин.
Диодная подсветка мини-бара.
Механизмы открывания - ручка-профиль, Blum Tip-on.
Механизмы закрывания Blum Blumotion.
Ящики Blum Legrabox pure - 3 группы.
Волшебный уголок Vauth Sagel Cornerstone.
Бутылочница Vauth Sagel.
Мусорная система выдвижная.
Лоток для приборов.
Сушилка для посуды.
Встраиваемые розетки для малой бытовой техники в столешнице.
Смеситель Reginox.
Мойка Reginox.
Стоимость проекта - 1 122 000 руб.
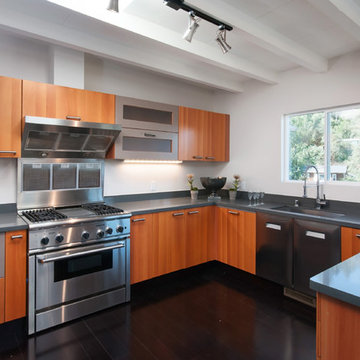
Designed Midcentury Modern home for a Marin County Real Estate Investor. Opened up the Living Room, Dining Room, and kitchen to create an open floor plan.
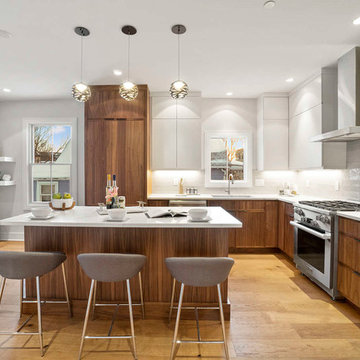
Cabico Kitchen offered exclusively by Design Group 47.
Preverco Hardwood Flooring offered exclusively by Design Group 47.
Design ideas for a mid-sized contemporary l-shaped open plan kitchen in Boston with flat-panel cabinets, brown cabinets, quartzite benchtops, white splashback, ceramic splashback, stainless steel appliances, medium hardwood floors, with island, brown floor, white benchtop and an undermount sink.
Design ideas for a mid-sized contemporary l-shaped open plan kitchen in Boston with flat-panel cabinets, brown cabinets, quartzite benchtops, white splashback, ceramic splashback, stainless steel appliances, medium hardwood floors, with island, brown floor, white benchtop and an undermount sink.
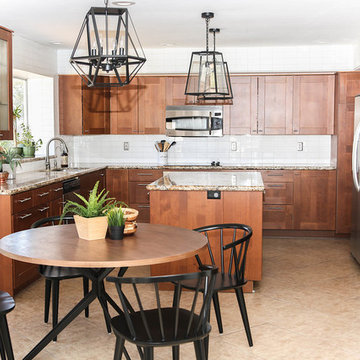
Added a new backsplash, hardware, paint and lighting and boom you can save yourself from repainted cabinets and replacing them.
Mid-sized midcentury u-shaped open plan kitchen in Phoenix with a single-bowl sink, shaker cabinets, brown cabinets, granite benchtops, white splashback, subway tile splashback, stainless steel appliances, porcelain floors, with island, beige floor and beige benchtop.
Mid-sized midcentury u-shaped open plan kitchen in Phoenix with a single-bowl sink, shaker cabinets, brown cabinets, granite benchtops, white splashback, subway tile splashback, stainless steel appliances, porcelain floors, with island, beige floor and beige benchtop.
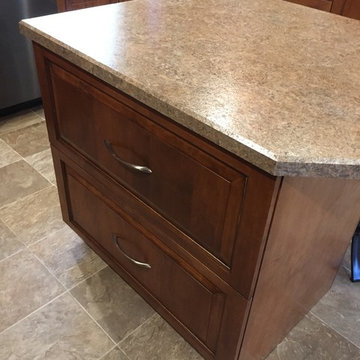
Complete Gut and remodel to this older home. Tore out existing bath and moved it, to make kitchen larger. Brought cabinets to the ceiling to make the space appear taller and larger.
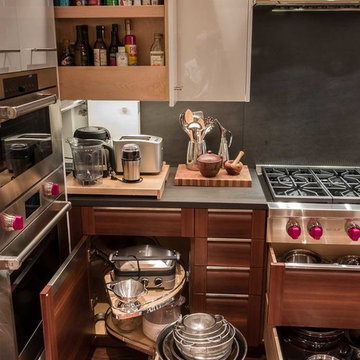
lemans corner storage unit, pull out for spices and small bottles, pot storage under Wolf rangetop.
Inspiration for a mid-sized contemporary l-shaped separate kitchen in Chicago with an undermount sink, flat-panel cabinets, brown cabinets, quartz benchtops, grey splashback, stone slab splashback, panelled appliances, medium hardwood floors, with island and brown floor.
Inspiration for a mid-sized contemporary l-shaped separate kitchen in Chicago with an undermount sink, flat-panel cabinets, brown cabinets, quartz benchtops, grey splashback, stone slab splashback, panelled appliances, medium hardwood floors, with island and brown floor.
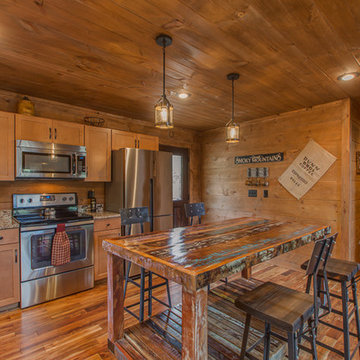
This is an example of a mid-sized country l-shaped eat-in kitchen in Nashville with a farmhouse sink, flat-panel cabinets, brown cabinets, granite benchtops, brown splashback, stainless steel appliances, medium hardwood floors, with island and brown floor.
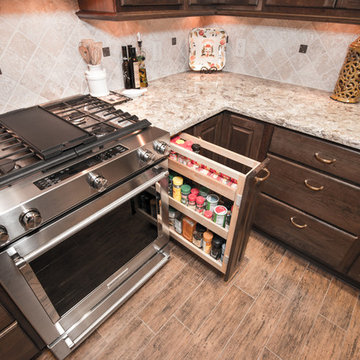
KraftMaid cherry cabinets in hazel with mushroom island, Cambria Nevern quartz with waterfall edge and ogee flat on island, Kohler biscuit sink with brushed bronze fixtures, KitchenAid stainless steel appliances, Anthico pecan wood plank tile, tumbled stone backsplash with bronze accents.
Mid-sized Kitchen with Brown Cabinets Design Ideas
9