Mid-sized Living Room Design Photos with a Plaster Fireplace Surround
Refine by:
Budget
Sort by:Popular Today
21 - 40 of 7,544 photos
Item 1 of 3
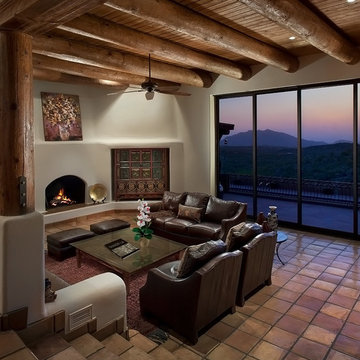
Michael Baxter, Baxter Imaging, LLC
This is an example of a mid-sized country open concept living room in Phoenix with white walls, terra-cotta floors, a standard fireplace and a plaster fireplace surround.
This is an example of a mid-sized country open concept living room in Phoenix with white walls, terra-cotta floors, a standard fireplace and a plaster fireplace surround.
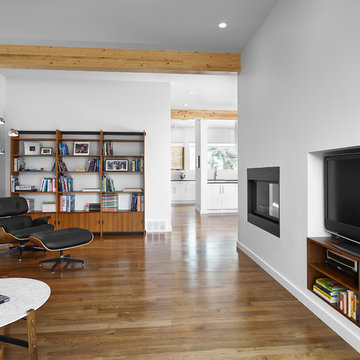
Designers: Kim and Chris Woodroffe
e-mail: cwoodrof@gmail.com
Photographer: Merle Prosofsky Photography Ltd.
Inspiration for a mid-sized contemporary enclosed living room in Edmonton with white walls, medium hardwood floors, a ribbon fireplace, a plaster fireplace surround, a built-in media wall and brown floor.
Inspiration for a mid-sized contemporary enclosed living room in Edmonton with white walls, medium hardwood floors, a ribbon fireplace, a plaster fireplace surround, a built-in media wall and brown floor.
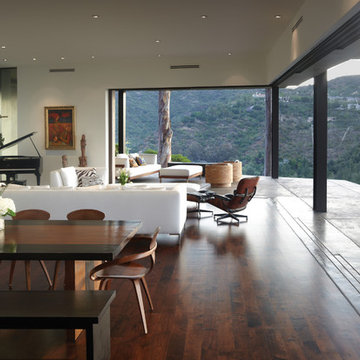
The living room is connected to the outdoors by telescoping doors that fold into deep pockets.
Mid-sized modern open concept living room in Los Angeles with a music area, no tv, white walls, medium hardwood floors, a ribbon fireplace and a plaster fireplace surround.
Mid-sized modern open concept living room in Los Angeles with a music area, no tv, white walls, medium hardwood floors, a ribbon fireplace and a plaster fireplace surround.
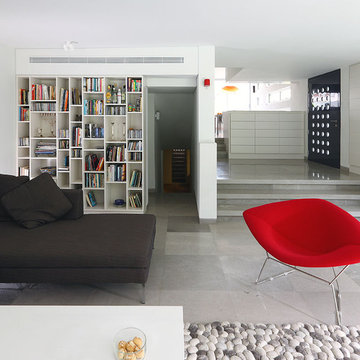
Photo of a mid-sized modern enclosed living room in Tel Aviv with a library, white walls, limestone floors, a ribbon fireplace, a plaster fireplace surround and a wall-mounted tv.
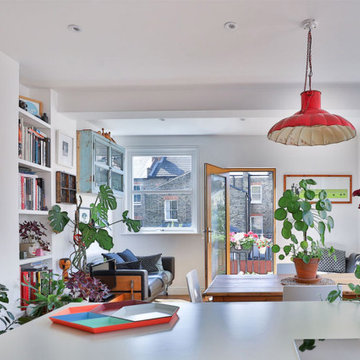
A glass timber door was fitted at the entrance to the balcony and garden, allowing natural light to flood the space. The traditional sash windows were overhauled and panes replaced, giving them new life and helping to draft-proof for years to come.
We opened up the fireplace that had previously been plastered over, creating a lovely little opening which we neatened off in a simple, clean design, slightly curved at the top with no trim. The opening was not to be used as an active fireplace, so the hearth was neatly tiled using reclaimed tiles sourced for the bathroom, and indoor plants were styled in the space. The alcove space between the fireplace was utilised as storage space, displaying loved ornaments, books and treasures. Dulux's Brilliant White paint was used to coat the walls and ceiling, being a lovely fresh backdrop for the various furnishings, wall art and plants to be styled in the living area.
The grey finish ply kitchen worktop is simply stunning to look out from, with indoor plants, carefully sourced light fittings and decorations styled with love in the open living space. Dulux's Brilliant White paint was used to coat the walls and ceiling, being a lovely fresh backdrop for the various furnishings, wall art and plants to be styled in the living area. Discover more at: https://absoluteprojectmanagement.com/portfolio/pete-miky-hackney/
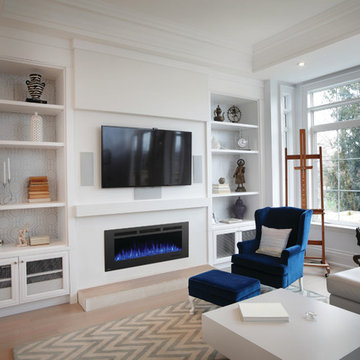
Instantly update any room in your home with the Napoleon Allure™ Phantom 50 Electric Fireplace. No gas fitter necessary, just hang it like a work of art, plug it in, and enjoy. It will warm spaces of 400 sq. ft. with 5,000 BTU’s. Relish a view unhampered by reflections or glare thanks to the matte surround and mesh front. Master the flame color and height with the included remote. Orange or blue, and even a lovely combination of both to set the mood perfectly. This 5” deep unit won’t intrude into your space, but transforms it, adding the luxury of a fireplace anywhere. The Allure™ Phantom 50 Electric Fireplace can also be fully recessed for an even more low profile look.

Inspiration for a mid-sized country formal enclosed living room in Gloucestershire with grey walls, dark hardwood floors, a two-sided fireplace, a plaster fireplace surround, a wall-mounted tv, brown floor and panelled walls.
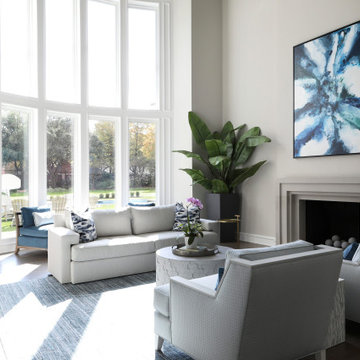
This is an example of a mid-sized transitional formal open concept living room in Dallas with grey walls, medium hardwood floors, a standard fireplace, a plaster fireplace surround and brown floor.
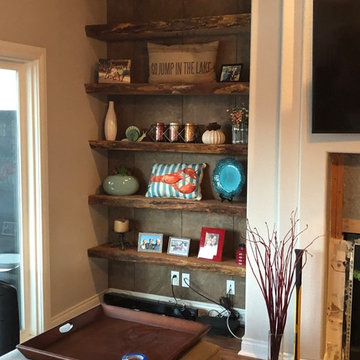
E. Weber
Inspiration for a mid-sized arts and crafts open concept living room in Other with a library, beige walls, ceramic floors, a standard fireplace, a plaster fireplace surround, no tv and brown floor.
Inspiration for a mid-sized arts and crafts open concept living room in Other with a library, beige walls, ceramic floors, a standard fireplace, a plaster fireplace surround, no tv and brown floor.
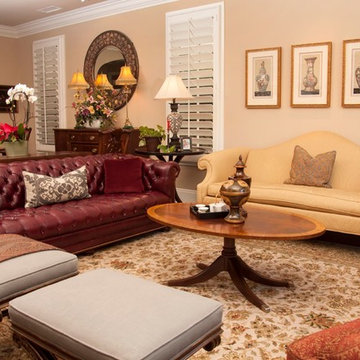
This is an example of a mid-sized traditional formal open concept living room in San Diego with dark hardwood floors, a standard fireplace, a plaster fireplace surround, beige walls and no tv.
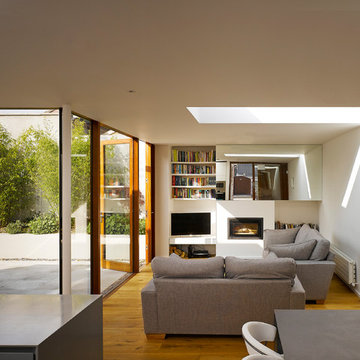
Ros Kavanagh
Photo of a mid-sized contemporary open concept living room in Dublin with a library, white walls, medium hardwood floors, a standard fireplace, a plaster fireplace surround and a freestanding tv.
Photo of a mid-sized contemporary open concept living room in Dublin with a library, white walls, medium hardwood floors, a standard fireplace, a plaster fireplace surround and a freestanding tv.
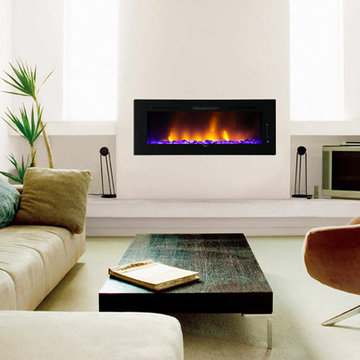
Design ideas for a mid-sized eclectic formal open concept living room in San Francisco with white walls, carpet, a ribbon fireplace, a plaster fireplace surround, a freestanding tv and beige floor.
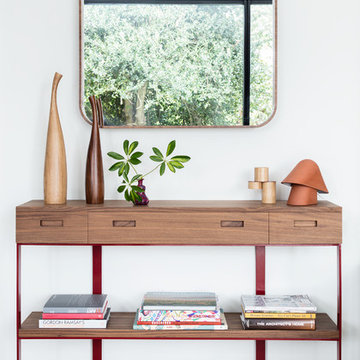
Home designed by Black and Milk Interior Design firm. They specialise in Modern Interiors for London New Build Apartments. https://blackandmilk.co.uk
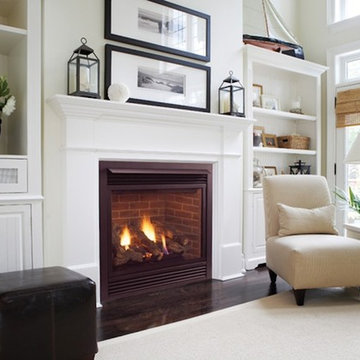
Overland Park KS fireplace installed by Henges Insulation give home a makeover.
Photo of a mid-sized transitional enclosed living room in Kansas City with a standard fireplace, white walls, dark hardwood floors and a plaster fireplace surround.
Photo of a mid-sized transitional enclosed living room in Kansas City with a standard fireplace, white walls, dark hardwood floors and a plaster fireplace surround.
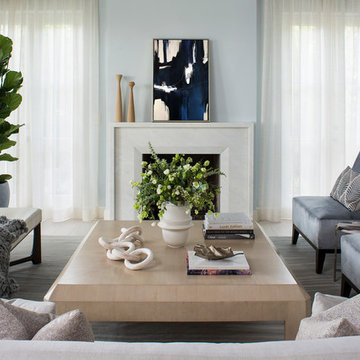
The residence received a full gut renovation to create a modern coastal retreat vacation home. This was achieved by using a neutral color pallet of sands and blues with organic accents juxtaposed with custom furniture’s clean lines and soft textures.
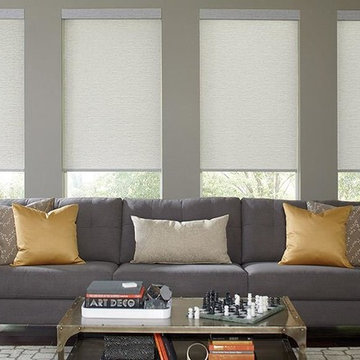
Living rooms decor - Light gray roman roller shades or roman roller blinds look nice in this living room design with the gray sofa and white and gray area rug. Living room home interior ideas include selecting what kind of window treatments go best with the living room furniture and wall paint colors. Blackout roman shades, top down bottom up shades, motorized shades, cordless roman shades? Home decorators have a lot of choices in window treatment ideas to select the right one.
Windows Dressed Up in Denver is also is your store for custom curtains, drapes, valances, custom roman shades, valances and cornices. We also make custom bedding - comforters, duvet covers, throw pillows, bolsters and upholstered headboards. Custom curtain rods & drapery hardware too. Hunter Douglas, Graber and Lafayette Interior Fashions.
Lafayette Interior Fashions custom roman roller shade photo. Living room ideas.
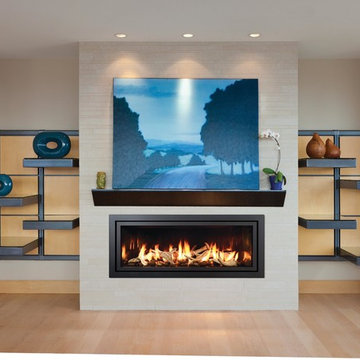
Modular meets modern, enhanced by the Modern Linear fireplace's panoramic view
Inspiration for a mid-sized modern living room in Albuquerque with a ribbon fireplace, a plaster fireplace surround, beige walls, light hardwood floors and no tv.
Inspiration for a mid-sized modern living room in Albuquerque with a ribbon fireplace, a plaster fireplace surround, beige walls, light hardwood floors and no tv.
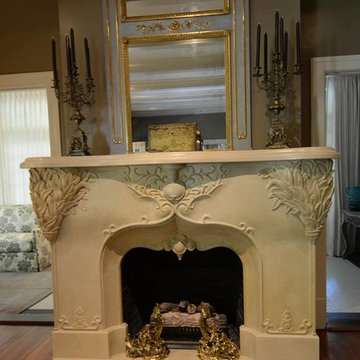
Exquisite hand-carved detailing
Photo of a mid-sized traditional formal open concept living room in Other with grey walls, medium hardwood floors, a standard fireplace, a plaster fireplace surround, no tv and brown floor.
Photo of a mid-sized traditional formal open concept living room in Other with grey walls, medium hardwood floors, a standard fireplace, a plaster fireplace surround, no tv and brown floor.
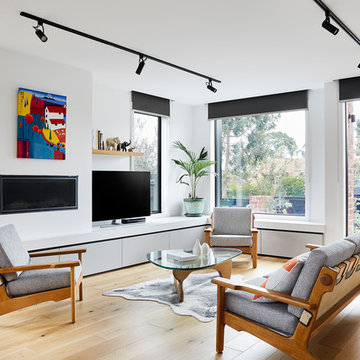
A generous, light living area. Inbuilt storage and integrated joinery. Large windows connect the interior with the exterior.
Photography: Tess Kelly
Mid-sized contemporary open concept living room in Melbourne with light hardwood floors, a plaster fireplace surround, a freestanding tv, white walls, a ribbon fireplace and brown floor.
Mid-sized contemporary open concept living room in Melbourne with light hardwood floors, a plaster fireplace surround, a freestanding tv, white walls, a ribbon fireplace and brown floor.

Elegant living room with fireplace and chic lighting solutions. Wooden furniture and indoor plants creating a natural atmosphere. Bay windows looking into the back garden, letting in natural light, presenting a well-lit formal living room.
Mid-sized Living Room Design Photos with a Plaster Fireplace Surround
2