Refine by:
Budget
Sort by:Popular Today
41 - 60 of 1,551 photos
Item 1 of 3
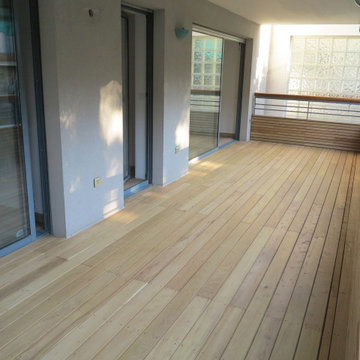
Revêtement de balcon en bois, balcon terrasse bois.
Un projet de terrasse bois ? N'hésitez pas à nous contacter, nous nous ferons un plaisir de vous accompagner.
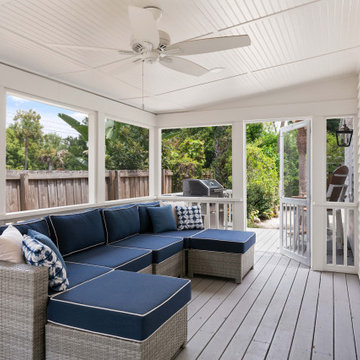
This screened side porch creates another family gathering spot. The screened porch is essential in this coastal region and was an addition to the original structure during this renovation.
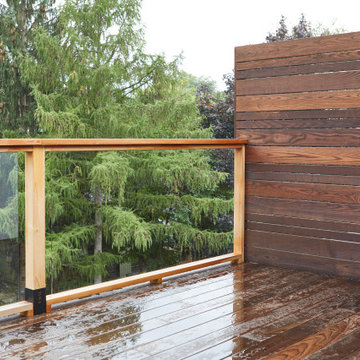
Believe it or not, this beautiful Roncesvalles home was once carved into three separate apartments. As a result, central to this renovation was the need to create a floor plan with a staircase to access all floors, space for a master bedroom and spacious ensuite on the second floor.
The kitchen was also repositioned from the back of the house to the front. It features a curved leather banquette nestled in the bay window, floor to ceiling millwork with a full pantry, integrated appliances, panel ready Sub Zero and expansive storage.
Custom fir windows and an oversized lift and slide glass door were used across the back of the house to bring in the light, call attention to the lush surroundings and provide access to the massive deck clad in thermally modified ash.
Now reclaimed as a single family home, the dwelling includes 4 bedrooms, 3 baths, a main floor mud room and an open, airy yoga retreat on the third floor with walkout deck and sweeping views of the backyard.
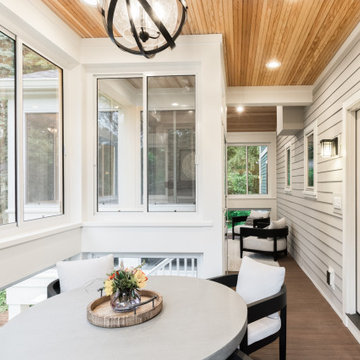
A separate seating area right off the inside dining room is the perfect spot for breakfast al-fresco...without the bugs, in this screened porch addition. Design and build is by Meadowlark Design+Build in Ann Arbor, MI. Photography by Sean Carter, Ann Arbor, MI.
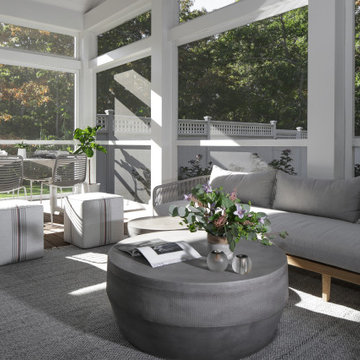
This screened porch brings indoor elegance outside, with a flat screen TV, (not shown), the casual seating area and an additional dining option - the perfect breakfast spot. This area leads out to the sun deck, pool , jacuzzi. Let the sunshine in!!
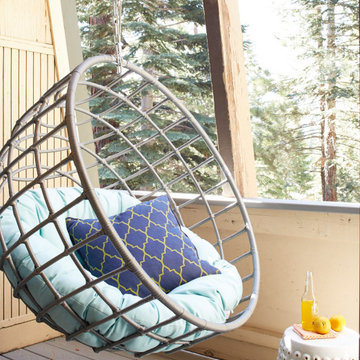
Modern mountain vacation balcony with a large hanging chair with aqua cushion.
Moderner Berg-Ferienbalkon mit einem großen Hängesessel mit Aqua-Kissen.
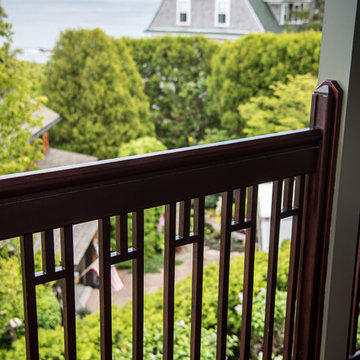
This is an example of a mid-sized country balcony in Portland Maine with a roof extension and wood railing.
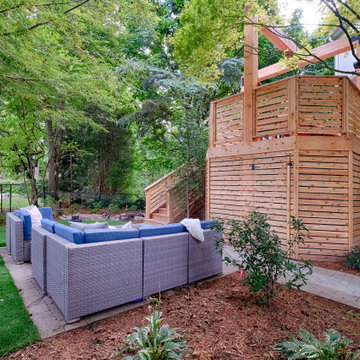
Inspiration for a mid-sized contemporary backyard and first floor deck in Toronto with with skirting, a pergola and wood railing.
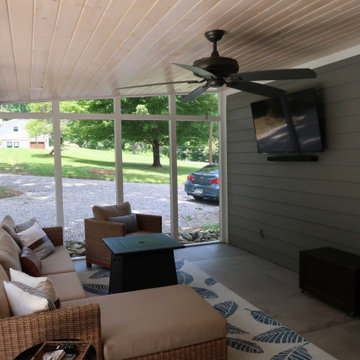
No bugs going to bother me
Mid-sized modern backyard screened-in verandah in Other with concrete slab, a roof extension and wood railing.
Mid-sized modern backyard screened-in verandah in Other with concrete slab, a roof extension and wood railing.
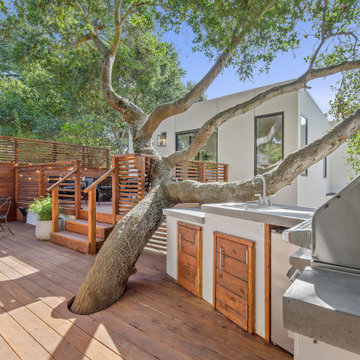
At the rear of the home, a two-level Redwood deck built around a dramatic oak tree as a focal point, provided a large and private space. An outdoor kitchen island nestled under the tree branch allowed for easy entertaining options.
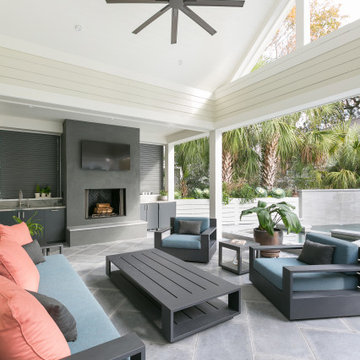
Design ideas for a mid-sized transitional backyard verandah in Charleston with with fireplace, tile, a roof extension and wood railing.
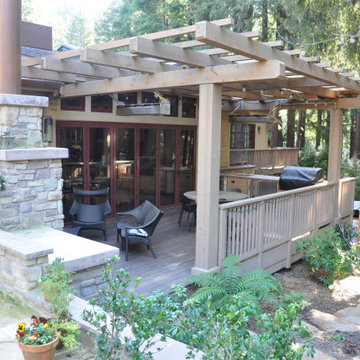
Main deck off Great Room with folding doors from dining, extends toward fairy-ring of redwoods. Note drive with concealed parking beyond. Sub-climate in Mill Valley requires supplemental heating for later afternoon activities. Note ovehead gas radiant heaters suspended from trellis
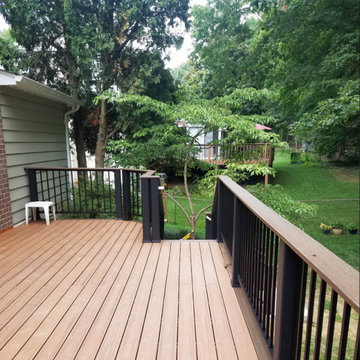
Design ideas for a mid-sized traditional backyard and ground level deck in DC Metro with no cover and wood railing.
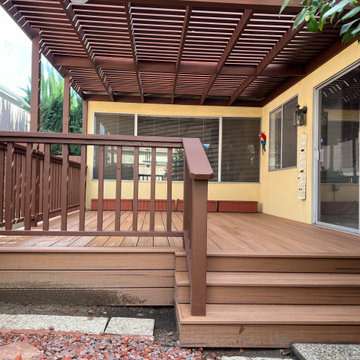
For this patio we went all new with a new elevated deck patio and pergola. We also added a matching fence & gate.
Inspiration for a mid-sized traditional backyard and ground level deck in San Francisco with a pergola and wood railing.
Inspiration for a mid-sized traditional backyard and ground level deck in San Francisco with a pergola and wood railing.
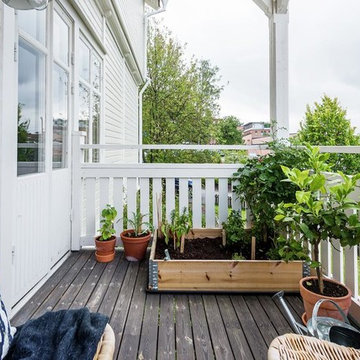
Mid-sized scandinavian balcony in Stockholm with wood railing and a container garden.
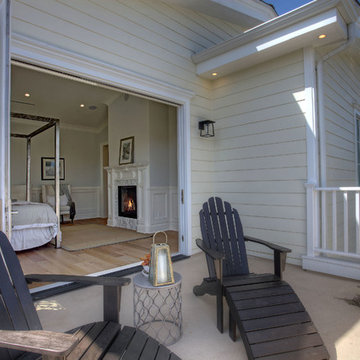
This is an example of a mid-sized transitional balcony in Los Angeles with no cover and wood railing.
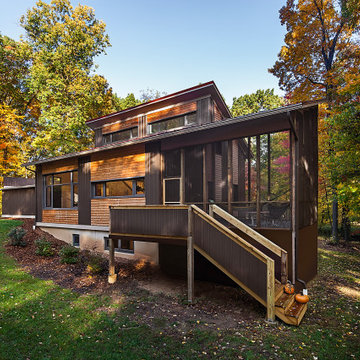
photography by Jeff Garland
Mid-sized modern side yard screened-in verandah in Detroit with decking, a roof extension and wood railing.
Mid-sized modern side yard screened-in verandah in Detroit with decking, a roof extension and wood railing.
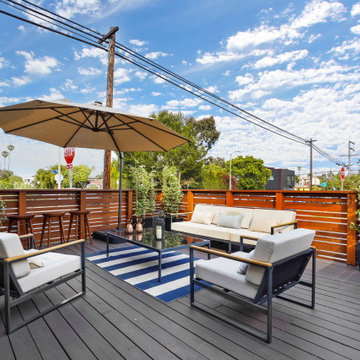
Updating of this Venice Beach bungalow home was a real treat. Timing was everything here since it was supposed to go on the market in 30day. (It took us 35days in total for a complete remodel).
The corner lot has a great front "beach bum" deck that was completely refinished and fenced for semi-private feel.
The entire house received a good refreshing paint including a new accent wall in the living room.
The kitchen was completely redo in a Modern vibe meets classical farmhouse with the labyrinth backsplash and reclaimed wood floating shelves.
Notice also the rugged concrete look quartz countertop.
A small new powder room was created from an old closet space, funky street art walls tiles and the gold fixtures with a blue vanity once again are a perfect example of modern meets farmhouse.
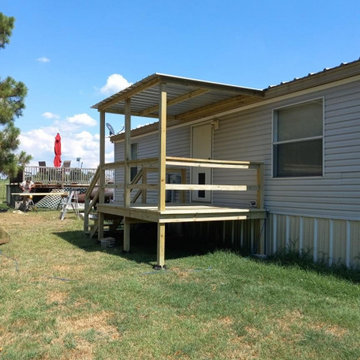
custom built 10x8 deck, with 10x8 metal roof extension, 2x4 handrails, and stairs. all fastners are 3in ceramic coated decking screws.
Mid-sized traditional backyard and ground level deck in Dallas with a roof extension and wood railing.
Mid-sized traditional backyard and ground level deck in Dallas with a roof extension and wood railing.
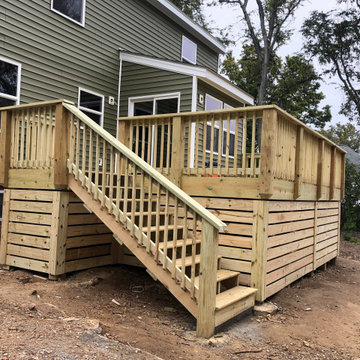
Mid-sized backyard deck in Nashville with with skirting, no cover and wood railing.
Mid-sized Outdoor Design Ideas with Wood Railing
3





