Mid-sized Traditional Laundry Room Design Ideas
Refine by:
Budget
Sort by:Popular Today
141 - 160 of 3,057 photos
Item 1 of 3
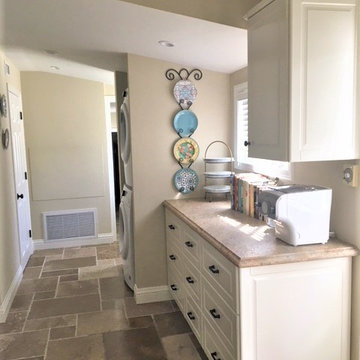
The laundry room is the hub of this renovation, with traffic converging from the kitchen, family room, exterior door, the two bedroom guest suite, and guest bath. We allowed a spacious area to accommodate this, plus laundry tasks, a pantry, and future wheelchair maneuverability.
The client keeps her large collection of vintage china, crystal, and serving pieces for entertaining in the convenient white IKEA cabinetry drawers. We tucked the stacked washer and dryer into an alcove so it is not viewed from the family room or kitchen. The leather finish granite countertop looks like marble and provides folding and display space. The Versailles pattern travertine floor was matched to the existing from the adjacent kitchen.
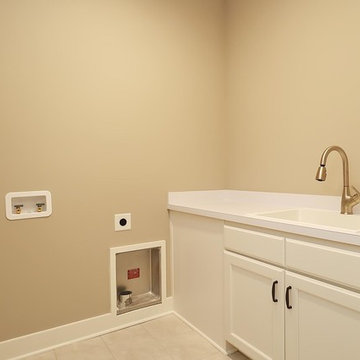
Dwight Myers Real Estate Photography
Inspiration for a mid-sized traditional l-shaped dedicated laundry room in Raleigh with a drop-in sink, recessed-panel cabinets, white cabinets, laminate benchtops, ceramic floors, a side-by-side washer and dryer, white benchtop, beige floor and beige walls.
Inspiration for a mid-sized traditional l-shaped dedicated laundry room in Raleigh with a drop-in sink, recessed-panel cabinets, white cabinets, laminate benchtops, ceramic floors, a side-by-side washer and dryer, white benchtop, beige floor and beige walls.
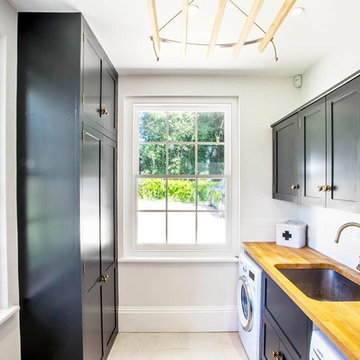
This is an example of a mid-sized traditional galley utility room in Berkshire with shaker cabinets, black cabinets and wood benchtops.
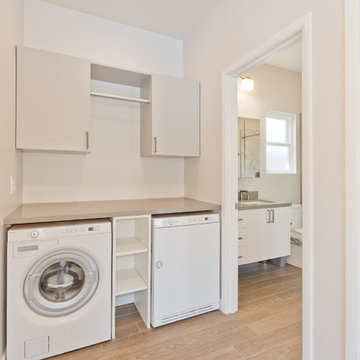
Inspiration for a mid-sized traditional single-wall dedicated laundry room in San Diego with flat-panel cabinets, beige cabinets, quartz benchtops, beige walls, porcelain floors, a side-by-side washer and dryer and brown floor.
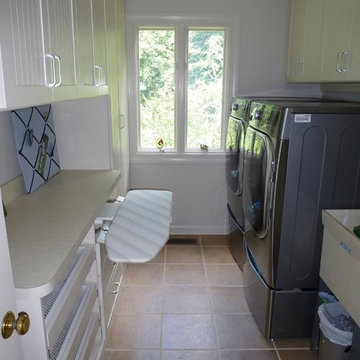
A fold-out ironing board is hidden behind a false drawer front. This ironing board swivels for comfort and is the perfect place to touch up a collar and cuffs or press a freshly laundered table cloth.
Peggy Woodall - designer
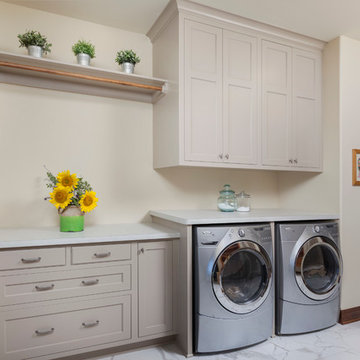
Laundry room with under the counter washer and dryer, painted wood cabinetry, and hanging rod for drying clothes.
Flat panel inset cabinetry with stainless hardware.
(Ryan Hainey)
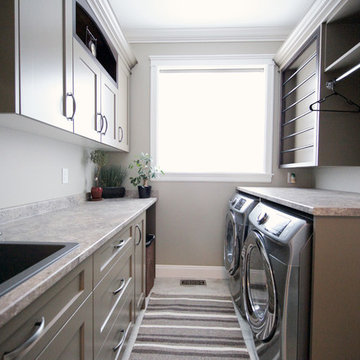
Laundry room is built for function and beauty - looking sleek and incredibly usable. Tons of storage and room for folding, hanging clothing and drying.
Photo by: Brice Ferre

ATIID collaborated with these homeowners to curate new furnishings throughout the home while their down-to-the studs, raise-the-roof renovation, designed by Chambers Design, was underway. Pattern and color were everything to the owners, and classic “Americana” colors with a modern twist appear in the formal dining room, great room with gorgeous new screen porch, and the primary bedroom. Custom bedding that marries not-so-traditional checks and florals invites guests into each sumptuously layered bed. Vintage and contemporary area rugs in wool and jute provide color and warmth, grounding each space. Bold wallpapers were introduced in the powder and guest bathrooms, and custom draperies layered with natural fiber roman shades ala Cindy’s Window Fashions inspire the palettes and draw the eye out to the natural beauty beyond. Luxury abounds in each bathroom with gleaming chrome fixtures and classic finishes. A magnetic shade of blue paint envelops the gourmet kitchen and a buttery yellow creates a happy basement laundry room. No detail was overlooked in this stately home - down to the mudroom’s delightful dutch door and hard-wearing brick floor.
Photography by Meagan Larsen Photography
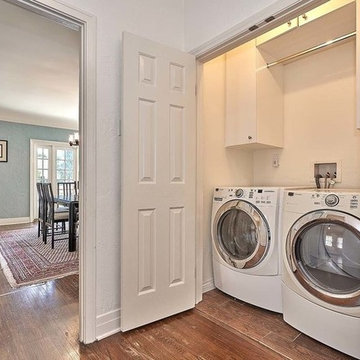
Candy
Inspiration for a mid-sized traditional single-wall dedicated laundry room in Los Angeles with a single-bowl sink, raised-panel cabinets, white cabinets, laminate benchtops, white walls, medium hardwood floors, a concealed washer and dryer, brown floor and white benchtop.
Inspiration for a mid-sized traditional single-wall dedicated laundry room in Los Angeles with a single-bowl sink, raised-panel cabinets, white cabinets, laminate benchtops, white walls, medium hardwood floors, a concealed washer and dryer, brown floor and white benchtop.
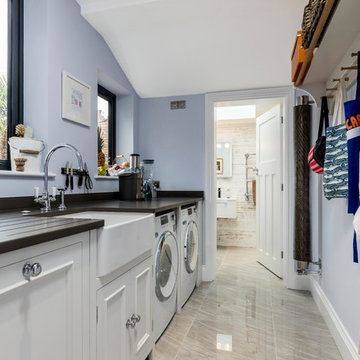
Portico Marketing
Inspiration for a mid-sized traditional single-wall laundry room in Hampshire with a farmhouse sink, raised-panel cabinets, white cabinets, granite benchtops, a side-by-side washer and dryer and blue walls.
Inspiration for a mid-sized traditional single-wall laundry room in Hampshire with a farmhouse sink, raised-panel cabinets, white cabinets, granite benchtops, a side-by-side washer and dryer and blue walls.
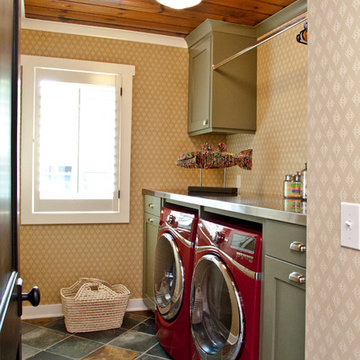
Visbeen Architects’ remodel of this lakefront home makes it easy to forget its recent past as an outdated structure in need of a major update. What was once a low-profile 1980’s ranch has been transformed into a three-story cottage with more than enough character to go around.
Street-facing dormers and a quaint garage entrance welcome visitors into the updated interior, which features beautiful custom woodwork and built-ins throughout. In addition to drastic improvements in every existing room, a brand new master suite was added to the space above the garage, providing a private and luxurious retreat for homeowners. A home office, full bath, laundry facilities, a walk-in closet, and a spacious bedroom and sitting area complete this upstairs haven.
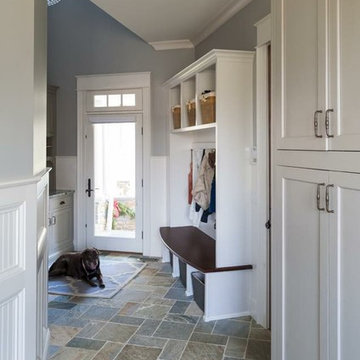
Inspiration for a mid-sized traditional galley utility room in Cincinnati with shaker cabinets, white cabinets, granite benchtops, grey walls, limestone floors and grey floor.
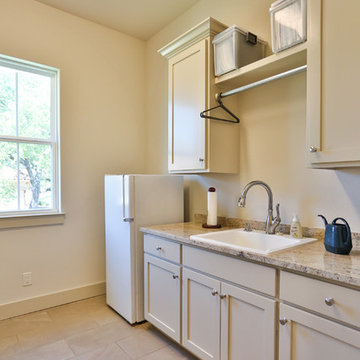
Laundry room in Hill Country Stone Home. Features farmhouse sink, alder cabinets, granite countertops, and tile floor.
Design ideas for a mid-sized traditional galley dedicated laundry room in Austin with a farmhouse sink, recessed-panel cabinets, beige cabinets, granite benchtops, beige walls, ceramic floors, a side-by-side washer and dryer, beige floor and multi-coloured benchtop.
Design ideas for a mid-sized traditional galley dedicated laundry room in Austin with a farmhouse sink, recessed-panel cabinets, beige cabinets, granite benchtops, beige walls, ceramic floors, a side-by-side washer and dryer, beige floor and multi-coloured benchtop.
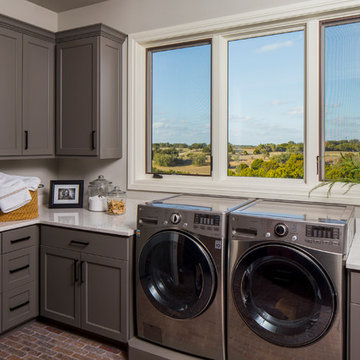
Counter is Minuet by LG. Cabinets are painted Sherwin Williams 7019 Gauntlet Gray. Emtek cabinet hardware. Walls are 7015 Repose Gray by Sherwin Williams.
Tre Dunham with Fine Focus Photography
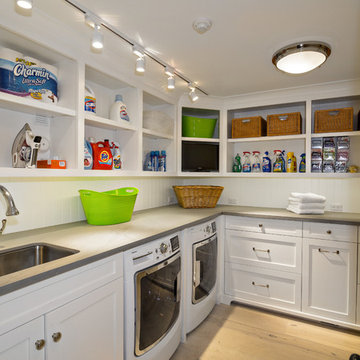
Ron Rosenzweig
Inspiration for a mid-sized traditional l-shaped dedicated laundry room in Miami with white cabinets, white walls, light hardwood floors, a side-by-side washer and dryer, grey benchtop, shaker cabinets and an undermount sink.
Inspiration for a mid-sized traditional l-shaped dedicated laundry room in Miami with white cabinets, white walls, light hardwood floors, a side-by-side washer and dryer, grey benchtop, shaker cabinets and an undermount sink.

U-shaped laundry room with Shaker style cabinetry, built-in utility closet, folding counter, window over the sink.
This is an example of a mid-sized traditional u-shaped dedicated laundry room in Other with an undermount sink, recessed-panel cabinets, white cabinets, quartz benchtops, black splashback, engineered quartz splashback, white walls, ceramic floors, a side-by-side washer and dryer, grey floor and black benchtop.
This is an example of a mid-sized traditional u-shaped dedicated laundry room in Other with an undermount sink, recessed-panel cabinets, white cabinets, quartz benchtops, black splashback, engineered quartz splashback, white walls, ceramic floors, a side-by-side washer and dryer, grey floor and black benchtop.
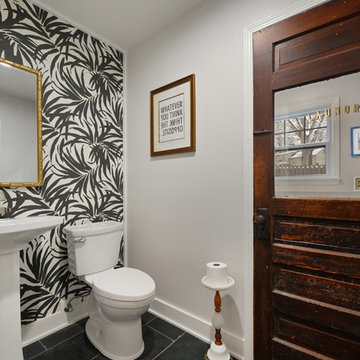
Samantha Ward
This is an example of a mid-sized traditional utility room in Kansas City with white walls and a side-by-side washer and dryer.
This is an example of a mid-sized traditional utility room in Kansas City with white walls and a side-by-side washer and dryer.
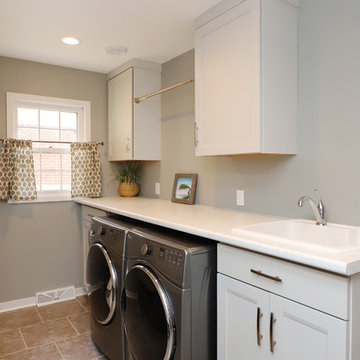
The objective of this home renovation was to make better connections between the family's main living spaces. The focus was on opening the kitchen and creating a combo mudroom/laundry room located off the garage.
A two-toned design features classic white upper cabinets and espresso lowers. Thin mosaic tile is positioned vertically rather than horizontally for a unique and modern touch. Floating shelves highlight a corner nook and provide an area to display special dishware. A peninsula wraps around into the connected dining area.
The new laundry/mudroom combo has four lockers with cubby storage above and below. The laundry area includes a sink and countertop for easy sorting and folding.
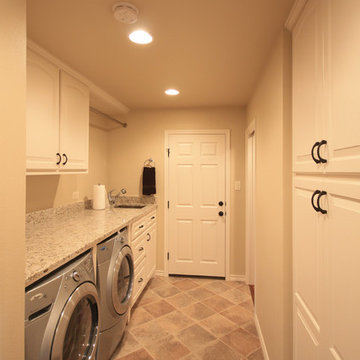
Design ideas for a mid-sized traditional single-wall laundry room in Austin with an undermount sink, raised-panel cabinets, white cabinets, beige walls, porcelain floors and a side-by-side washer and dryer.
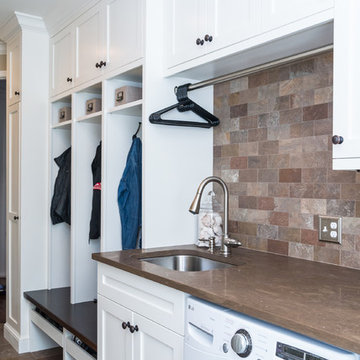
Labra Design Build
This is an example of a mid-sized traditional single-wall utility room in Detroit with an undermount sink, shaker cabinets, white cabinets, marble benchtops, beige walls, slate floors and a side-by-side washer and dryer.
This is an example of a mid-sized traditional single-wall utility room in Detroit with an undermount sink, shaker cabinets, white cabinets, marble benchtops, beige walls, slate floors and a side-by-side washer and dryer.
Mid-sized Traditional Laundry Room Design Ideas
8