Mid-sized Traditional Laundry Room Design Ideas
Refine by:
Budget
Sort by:Popular Today
101 - 120 of 3,062 photos
Item 1 of 3
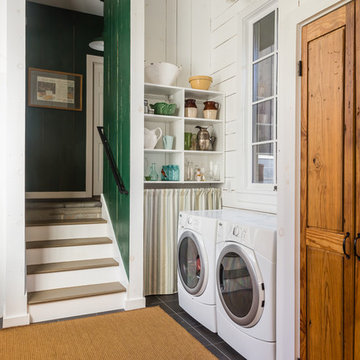
Catherine Nguyen
Design ideas for a mid-sized traditional u-shaped utility room in Raleigh with ceramic floors, a side-by-side washer and dryer, medium wood cabinets and white walls.
Design ideas for a mid-sized traditional u-shaped utility room in Raleigh with ceramic floors, a side-by-side washer and dryer, medium wood cabinets and white walls.
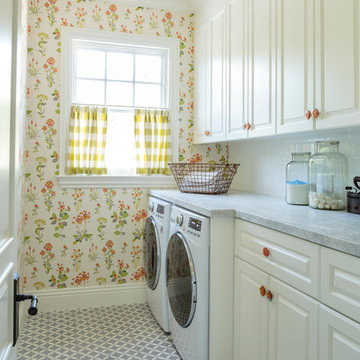
Mark Lohman
Mid-sized traditional single-wall dedicated laundry room in Los Angeles with raised-panel cabinets, white cabinets, marble benchtops, concrete floors, a side-by-side washer and dryer and multi-coloured walls.
Mid-sized traditional single-wall dedicated laundry room in Los Angeles with raised-panel cabinets, white cabinets, marble benchtops, concrete floors, a side-by-side washer and dryer and multi-coloured walls.
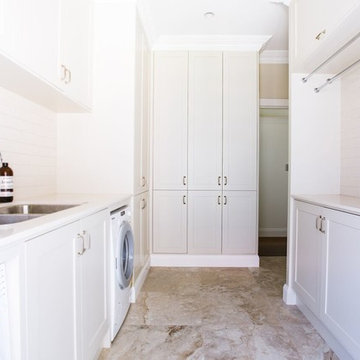
Photo of a mid-sized traditional galley dedicated laundry room in Sydney with an undermount sink, shaker cabinets, beige cabinets, quartz benchtops, beige walls, ceramic floors, a side-by-side washer and dryer and brown floor.
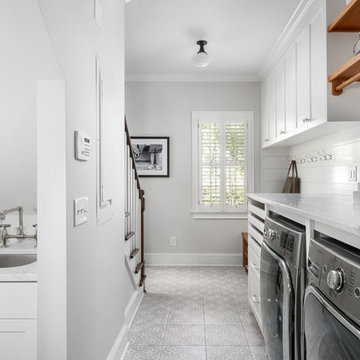
We redesigned this client’s laundry space so that it now functions as a Mudroom and Laundry. There is a place for everything including drying racks and charging station for this busy family. Now there are smiles when they walk in to this charming bright room because it has ample storage and space to work!
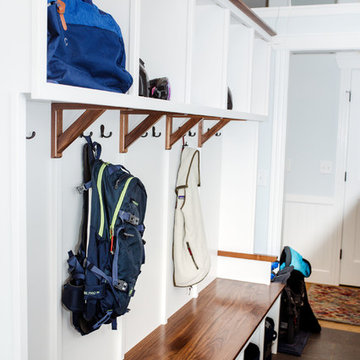
This is an example of a mid-sized traditional l-shaped utility room in Burlington with an undermount sink, shaker cabinets, white cabinets, soapstone benchtops, blue walls, porcelain floors, a side-by-side washer and dryer, brown floor and black benchtop.
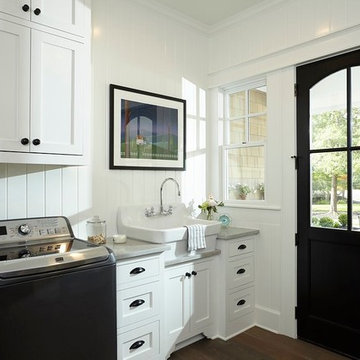
Inspiration for a mid-sized traditional single-wall dedicated laundry room in Austin with a farmhouse sink, shaker cabinets, white cabinets, granite benchtops, white walls, dark hardwood floors, a side-by-side washer and dryer and brown floor.
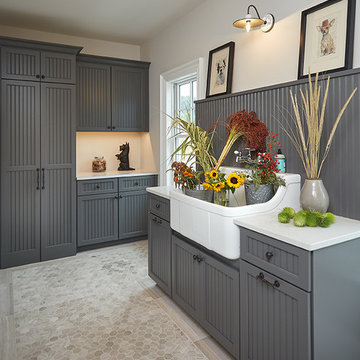
Ashley Avila
This is an example of a mid-sized traditional l-shaped dedicated laundry room in Grand Rapids with a farmhouse sink, shaker cabinets, grey cabinets, quartz benchtops, beige walls, ceramic floors and beige floor.
This is an example of a mid-sized traditional l-shaped dedicated laundry room in Grand Rapids with a farmhouse sink, shaker cabinets, grey cabinets, quartz benchtops, beige walls, ceramic floors and beige floor.
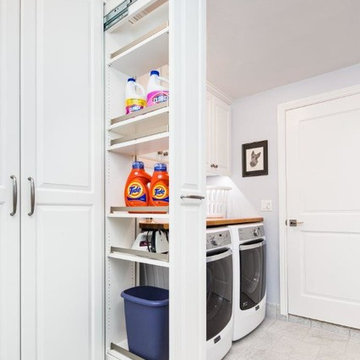
This is an example of a mid-sized traditional galley utility room in San Francisco with white cabinets, wood benchtops, a side-by-side washer and dryer, raised-panel cabinets and grey walls.
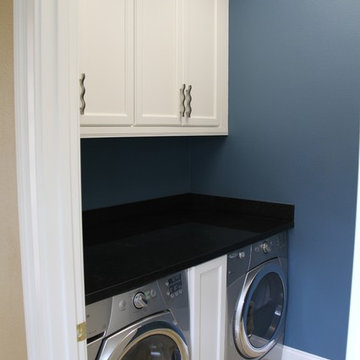
Inspiration for a mid-sized traditional single-wall dedicated laundry room in Orlando with recessed-panel cabinets, white cabinets, solid surface benchtops, blue walls and a side-by-side washer and dryer.
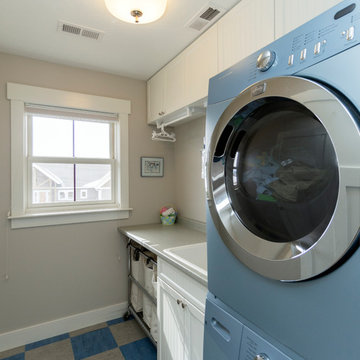
Photo Gary Lister
* Fresh, bright laundry room with marmoleum floor, laundry sink and lots of storage
Design ideas for a mid-sized traditional single-wall dedicated laundry room in Other with white cabinets, laminate benchtops, grey walls, a stacked washer and dryer and a drop-in sink.
Design ideas for a mid-sized traditional single-wall dedicated laundry room in Other with white cabinets, laminate benchtops, grey walls, a stacked washer and dryer and a drop-in sink.
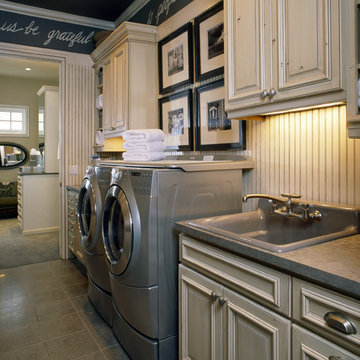
Design ideas for a mid-sized traditional single-wall dedicated laundry room in Denver with a drop-in sink, a side-by-side washer and dryer, grey floor, raised-panel cabinets, distressed cabinets, concrete benchtops, ceramic floors and black walls.

U-shaped laundry room with Shaker style cabinetry, built-in utility closet, folding counter, window over the sink. Versailles pattern tile floor, open shelves.

Inspiration for a mid-sized traditional single-wall dedicated laundry room in San Francisco with an undermount sink, raised-panel cabinets, white cabinets, grey splashback, subway tile splashback, grey walls, porcelain floors, a side-by-side washer and dryer, grey floor and white benchtop.

This transitional laundry room design features white cabinets by Starmark Cabinetry, subway tile and wood floors.
This is an example of a mid-sized traditional u-shaped dedicated laundry room in San Francisco with an undermount sink, recessed-panel cabinets, white cabinets, quartz benchtops, white splashback, subway tile splashback, beige walls, medium hardwood floors, a side-by-side washer and dryer, beige floor and grey benchtop.
This is an example of a mid-sized traditional u-shaped dedicated laundry room in San Francisco with an undermount sink, recessed-panel cabinets, white cabinets, quartz benchtops, white splashback, subway tile splashback, beige walls, medium hardwood floors, a side-by-side washer and dryer, beige floor and grey benchtop.
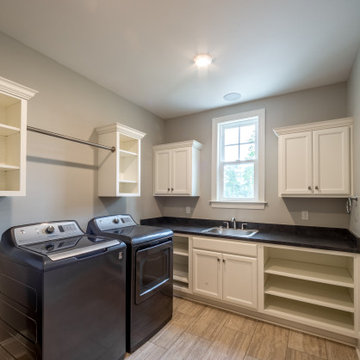
Custom laundry room with tile flooring and built in storage.
This is an example of a mid-sized traditional l-shaped dedicated laundry room with an undermount sink, recessed-panel cabinets, white cabinets, granite benchtops, grey walls, porcelain floors, a side-by-side washer and dryer, beige floor and black benchtop.
This is an example of a mid-sized traditional l-shaped dedicated laundry room with an undermount sink, recessed-panel cabinets, white cabinets, granite benchtops, grey walls, porcelain floors, a side-by-side washer and dryer, beige floor and black benchtop.
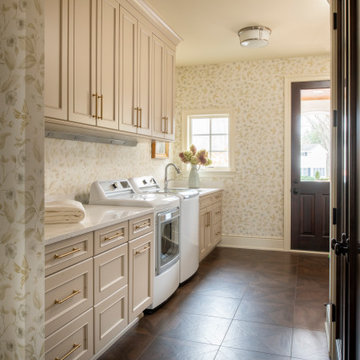
Remodeler: Michels Homes
Interior Design: Jami Ludens, Studio M Interiors
Cabinetry Design: Megan Dent, Studio M Kitchen and Bath
Photography: Scott Amundson Photography
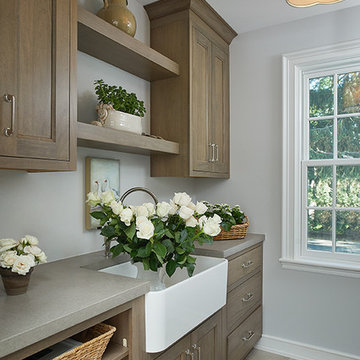
Ashley Avila
Inspiration for a mid-sized traditional galley dedicated laundry room in Grand Rapids with a farmhouse sink, shaker cabinets, concrete benchtops, grey walls, ceramic floors, a side-by-side washer and dryer, beige floor and dark wood cabinets.
Inspiration for a mid-sized traditional galley dedicated laundry room in Grand Rapids with a farmhouse sink, shaker cabinets, concrete benchtops, grey walls, ceramic floors, a side-by-side washer and dryer, beige floor and dark wood cabinets.
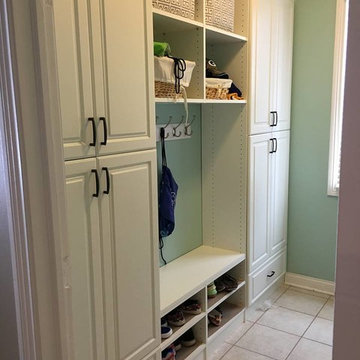
This is an example of a mid-sized traditional galley dedicated laundry room in Indianapolis with raised-panel cabinets, white cabinets, granite benchtops, an undermount sink, green walls, laminate floors, a side-by-side washer and dryer and beige floor.
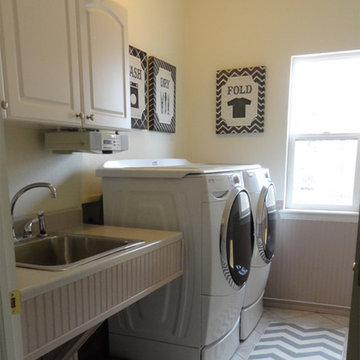
Inspiration for a mid-sized traditional single-wall dedicated laundry room in San Diego with a drop-in sink, raised-panel cabinets, white cabinets, beige walls and a side-by-side washer and dryer.
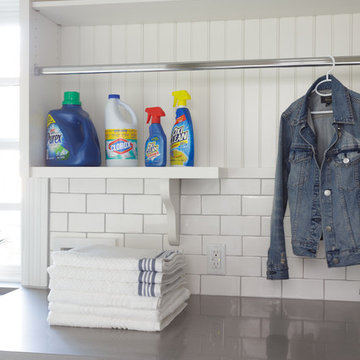
Beaded panel and subway tile installed in laundry area
Dervin Witmer, www.witmerphotography.com
Photo of a mid-sized traditional single-wall dedicated laundry room in New York with an undermount sink, recessed-panel cabinets, white cabinets, solid surface benchtops, beige walls, slate floors, a side-by-side washer and dryer and grey floor.
Photo of a mid-sized traditional single-wall dedicated laundry room in New York with an undermount sink, recessed-panel cabinets, white cabinets, solid surface benchtops, beige walls, slate floors, a side-by-side washer and dryer and grey floor.
Mid-sized Traditional Laundry Room Design Ideas
6