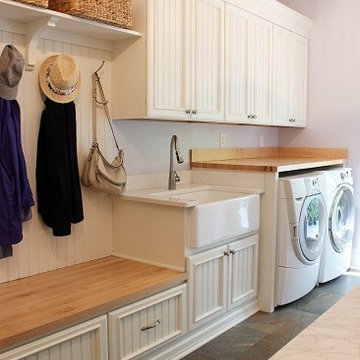Mid-sized Traditional Laundry Room Design Ideas
Refine by:
Budget
Sort by:Popular Today
41 - 60 of 3,062 photos
Item 1 of 3
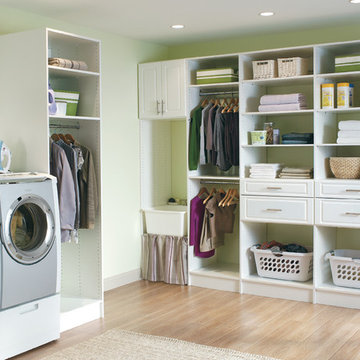
Design ideas for a mid-sized traditional l-shaped laundry room in Boston with open cabinets, white cabinets, solid surface benchtops, green walls, dark hardwood floors and a side-by-side washer and dryer.

Inspiration for a mid-sized traditional single-wall utility room in Other with wood benchtops, blue splashback, ceramic splashback, beige walls, ceramic floors and a side-by-side washer and dryer.
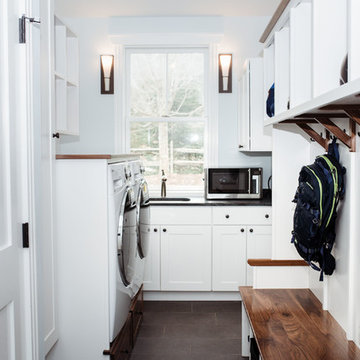
Inspiration for a mid-sized traditional l-shaped utility room in Burlington with an undermount sink, shaker cabinets, white cabinets, soapstone benchtops, blue walls, porcelain floors, a side-by-side washer and dryer, brown floor and black benchtop.
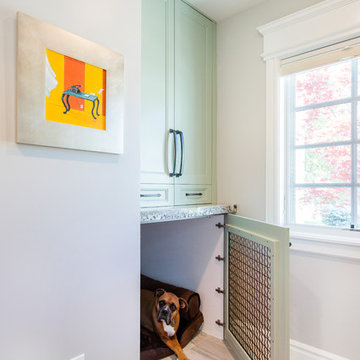
Trina Knudsen (After Photos)
Design ideas for a mid-sized traditional laundry room in Salt Lake City.
Design ideas for a mid-sized traditional laundry room in Salt Lake City.
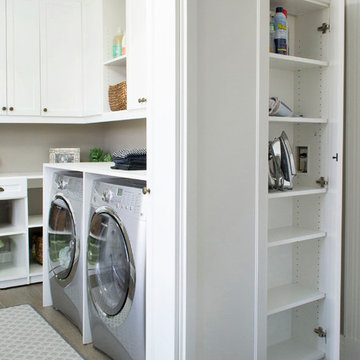
Why waste any space? This shallow cabinet utilizes otherwise wasted space.
Margaret Ferrec
Mid-sized traditional l-shaped dedicated laundry room in New York with shaker cabinets, white cabinets, grey walls and a side-by-side washer and dryer.
Mid-sized traditional l-shaped dedicated laundry room in New York with shaker cabinets, white cabinets, grey walls and a side-by-side washer and dryer.
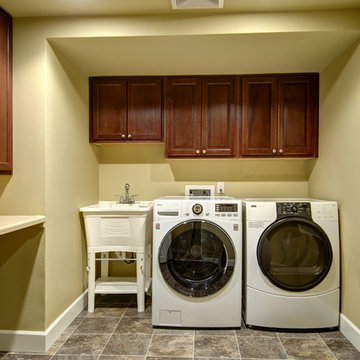
©Finished Basement Company
Full laundry room with utility sink and storage
Design ideas for a mid-sized traditional l-shaped dedicated laundry room in Denver with an utility sink, raised-panel cabinets, dark wood cabinets, solid surface benchtops, yellow walls, slate floors, a side-by-side washer and dryer, brown floor and beige benchtop.
Design ideas for a mid-sized traditional l-shaped dedicated laundry room in Denver with an utility sink, raised-panel cabinets, dark wood cabinets, solid surface benchtops, yellow walls, slate floors, a side-by-side washer and dryer, brown floor and beige benchtop.
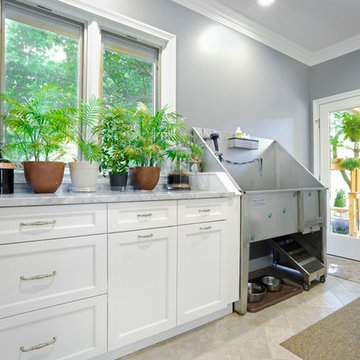
Design ideas for a mid-sized traditional single-wall utility room in Louisville with recessed-panel cabinets, white cabinets, marble benchtops, grey walls, beige floor and grey benchtop.
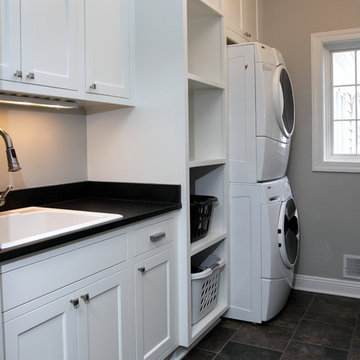
Stacked washer and dryer with basket storage and utility sink
Photo of a mid-sized traditional single-wall dedicated laundry room in Milwaukee with recessed-panel cabinets, white cabinets, grey walls, a stacked washer and dryer and a drop-in sink.
Photo of a mid-sized traditional single-wall dedicated laundry room in Milwaukee with recessed-panel cabinets, white cabinets, grey walls, a stacked washer and dryer and a drop-in sink.
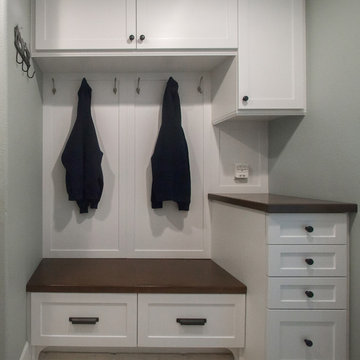
Inspiration for a mid-sized traditional galley utility room in Orange County with shaker cabinets, white cabinets, wood benchtops, grey walls and dark hardwood floors.

This is an example of a mid-sized traditional galley dedicated laundry room in Other with an undermount sink, shaker cabinets, white cabinets, quartz benchtops, grey splashback, brick splashback, porcelain floors, a stacked washer and dryer, brown floor and white benchtop.
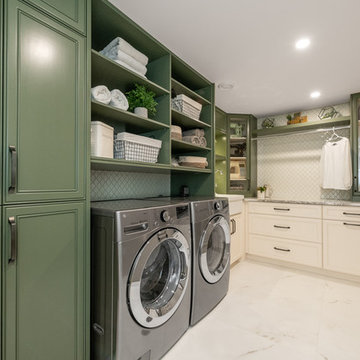
This laundry room is the thing dreams are made of. When finishing a basement, often much of the original storage space gets used up in finished areas. We remedied this with plenty of built-in storage for everything from wrapping paper to cleaning supplies. The cabinets include a dirty laundry drawer and pantry to accommodate a clothes steamer.
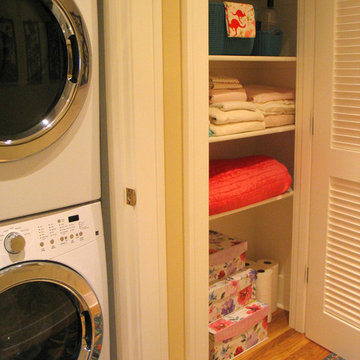
Inspiration for a mid-sized traditional laundry cupboard in Portland with louvered cabinets, white cabinets, yellow walls, medium hardwood floors, a stacked washer and dryer and brown floor.
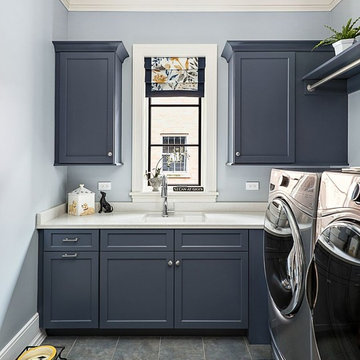
Picture Perfect Marina Storm
Design ideas for a mid-sized traditional single-wall dedicated laundry room in Chicago with an undermount sink, shaker cabinets, blue cabinets, quartzite benchtops, blue walls, ceramic floors, a side-by-side washer and dryer, grey floor and white benchtop.
Design ideas for a mid-sized traditional single-wall dedicated laundry room in Chicago with an undermount sink, shaker cabinets, blue cabinets, quartzite benchtops, blue walls, ceramic floors, a side-by-side washer and dryer, grey floor and white benchtop.
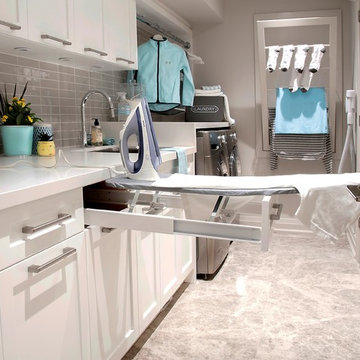
Photography by Sandrasview
This is an example of a mid-sized traditional single-wall laundry room in Toronto with an undermount sink, shaker cabinets, white cabinets, quartz benchtops, grey walls, marble floors, a side-by-side washer and dryer and beige floor.
This is an example of a mid-sized traditional single-wall laundry room in Toronto with an undermount sink, shaker cabinets, white cabinets, quartz benchtops, grey walls, marble floors, a side-by-side washer and dryer and beige floor.
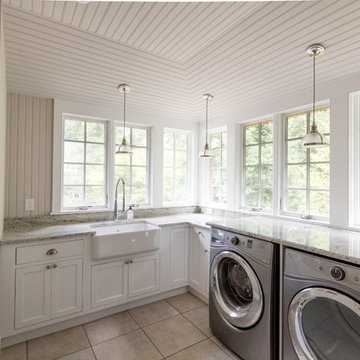
the mudroom was even with the first floor and included an interior stairway down to the garage level. Careful consideration was taken into account when laying out the wall and ceiling paneling to make sure all the beads align.
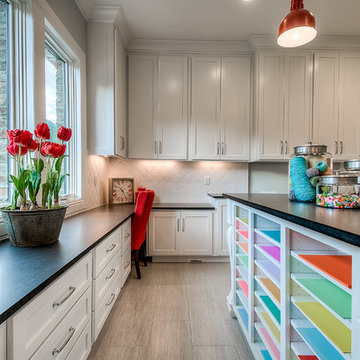
Craft and laundry room. Perfect space to work, craft, wrap gifts and fold laundry.
Photo Credit: Caroline Merrill Real Estate Photography
Design ideas for a mid-sized traditional l-shaped utility room in Salt Lake City with an undermount sink, shaker cabinets, white cabinets, granite benchtops, porcelain floors, a side-by-side washer and dryer and grey walls.
Design ideas for a mid-sized traditional l-shaped utility room in Salt Lake City with an undermount sink, shaker cabinets, white cabinets, granite benchtops, porcelain floors, a side-by-side washer and dryer and grey walls.
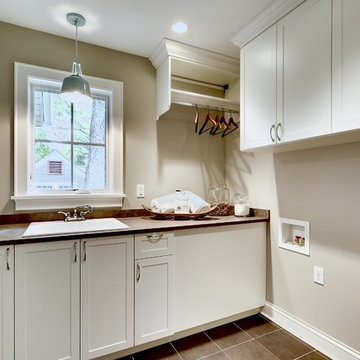
Inspiration for a mid-sized traditional galley utility room in Minneapolis with a drop-in sink, raised-panel cabinets, white cabinets, solid surface benchtops, beige walls and ceramic floors.
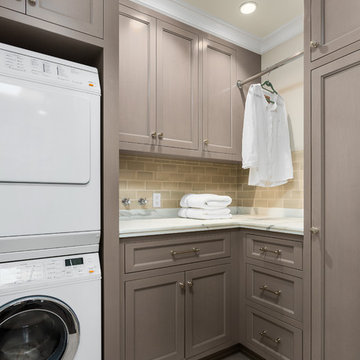
Laundry Room with Stackable Washer and Dryer.
Mid-sized traditional l-shaped dedicated laundry room in Los Angeles with recessed-panel cabinets, grey cabinets, marble benchtops, beige walls, a stacked washer and dryer, grey floor and porcelain floors.
Mid-sized traditional l-shaped dedicated laundry room in Los Angeles with recessed-panel cabinets, grey cabinets, marble benchtops, beige walls, a stacked washer and dryer, grey floor and porcelain floors.

A laundry room, mud room, and 3/4 guest bathroom were created in a once unfinished garage space. We went with pretty traditional finishes, leading with both creamy white and dark wood cabinets, complemented by black fixtures and river rock tile accents in the shower.
Mid-sized Traditional Laundry Room Design Ideas
3
