Mid-sized Traditional Laundry Room Design Ideas
Refine by:
Budget
Sort by:Popular Today
81 - 100 of 3,057 photos
Item 1 of 3
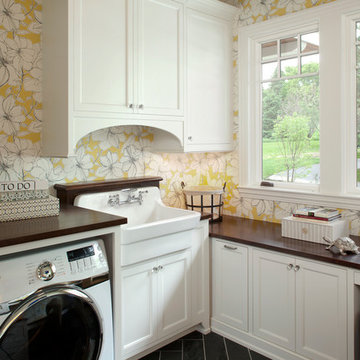
Interior Design: Vivid Interior
Builder: Hendel Homes
Photography: LandMark Photography
Design ideas for a mid-sized traditional u-shaped laundry room in Minneapolis with recessed-panel cabinets, white cabinets, wood benchtops, multi-coloured walls, slate floors, a side-by-side washer and dryer and brown benchtop.
Design ideas for a mid-sized traditional u-shaped laundry room in Minneapolis with recessed-panel cabinets, white cabinets, wood benchtops, multi-coloured walls, slate floors, a side-by-side washer and dryer and brown benchtop.
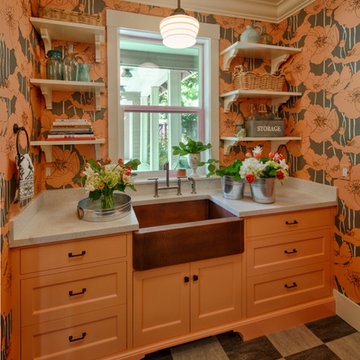
Laundry room. Bright wallpaper, matching painted furniture style cabinetry and copper farm sink. Floor is marmoleum squares.
Photo by: David Hiser
This is an example of a mid-sized traditional laundry room in Portland with a farmhouse sink, shaker cabinets, orange cabinets, quartz benchtops, linoleum floors, a side-by-side washer and dryer, multi-coloured walls and grey benchtop.
This is an example of a mid-sized traditional laundry room in Portland with a farmhouse sink, shaker cabinets, orange cabinets, quartz benchtops, linoleum floors, a side-by-side washer and dryer, multi-coloured walls and grey benchtop.

A walk in laundry room with build-in cabinets an, white quartz counters and farmhouse sink.
Photo of a mid-sized traditional galley dedicated laundry room in Boston with shaker cabinets, beige cabinets, quartz benchtops, white walls, ceramic floors, a side-by-side washer and dryer, pink floor, white benchtop, vaulted and wallpaper.
Photo of a mid-sized traditional galley dedicated laundry room in Boston with shaker cabinets, beige cabinets, quartz benchtops, white walls, ceramic floors, a side-by-side washer and dryer, pink floor, white benchtop, vaulted and wallpaper.
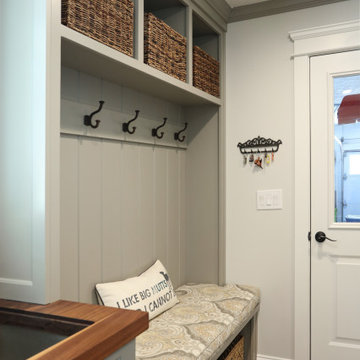
Laundry room and mudroom combination. Including tall pantry storage cabinets, bench and storage for coats.
Photo of a mid-sized traditional galley laundry room in Atlanta with an utility sink, recessed-panel cabinets, grey cabinets, wood benchtops, grey walls, porcelain floors, brown floor and multi-coloured benchtop.
Photo of a mid-sized traditional galley laundry room in Atlanta with an utility sink, recessed-panel cabinets, grey cabinets, wood benchtops, grey walls, porcelain floors, brown floor and multi-coloured benchtop.
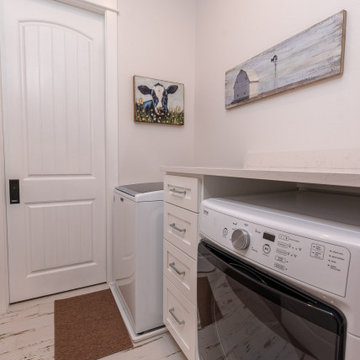
Inspiration for a mid-sized traditional galley dedicated laundry room in Other with a drop-in sink, shaker cabinets, white cabinets, laminate benchtops, white walls, laminate floors, a side-by-side washer and dryer, white floor and white benchtop.
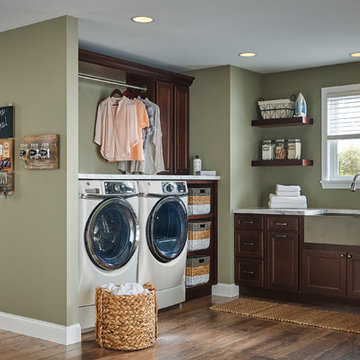
Design ideas for a mid-sized traditional dedicated laundry room in Other with shaker cabinets, dark wood cabinets, green walls, medium hardwood floors, a side-by-side washer and dryer, brown floor and grey benchtop.
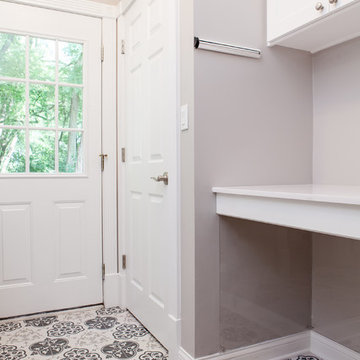
Studio West Photography
Mid-sized traditional galley utility room in Chicago with a single-bowl sink, shaker cabinets, white cabinets, quartz benchtops, grey walls, porcelain floors, a side-by-side washer and dryer, multi-coloured floor and white benchtop.
Mid-sized traditional galley utility room in Chicago with a single-bowl sink, shaker cabinets, white cabinets, quartz benchtops, grey walls, porcelain floors, a side-by-side washer and dryer, multi-coloured floor and white benchtop.
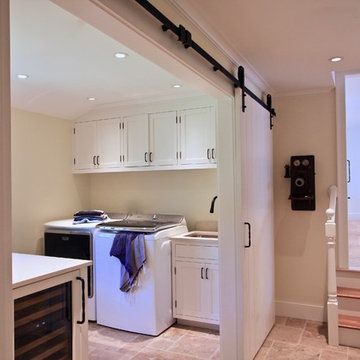
Mid-sized traditional single-wall utility room in New York with an undermount sink, white cabinets, travertine floors, a side-by-side washer and dryer, beige floor, shaker cabinets, solid surface benchtops and beige walls.
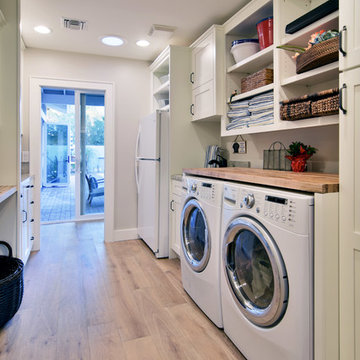
Jeff Beene
Photo of a mid-sized traditional galley utility room in Phoenix with shaker cabinets, white cabinets, wood benchtops, beige walls, light hardwood floors, a side-by-side washer and dryer, brown floor and brown benchtop.
Photo of a mid-sized traditional galley utility room in Phoenix with shaker cabinets, white cabinets, wood benchtops, beige walls, light hardwood floors, a side-by-side washer and dryer, brown floor and brown benchtop.
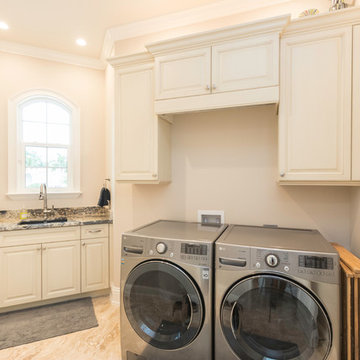
Photo of a mid-sized traditional u-shaped dedicated laundry room in Miami with an undermount sink, raised-panel cabinets, white cabinets, granite benchtops, beige walls, travertine floors, a side-by-side washer and dryer and beige floor.
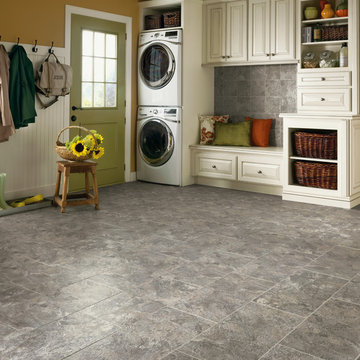
Design ideas for a mid-sized traditional single-wall dedicated laundry room in Phoenix with raised-panel cabinets, white cabinets, brown walls, ceramic floors, a stacked washer and dryer and grey floor.
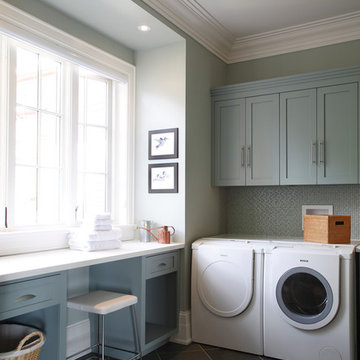
Mid-sized traditional l-shaped utility room in Toronto with blue cabinets, shaker cabinets, solid surface benchtops, ceramic floors, a side-by-side washer and dryer, grey floor, white benchtop and grey walls.
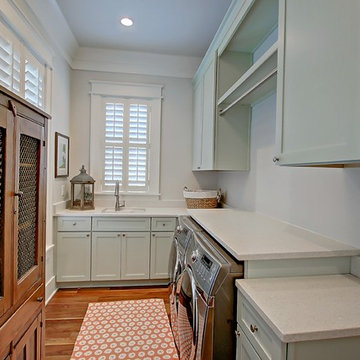
Designed in conjunction with Vinyet Architecture for homeowners who love the outdoors, this custom home flows smoothly from inside to outside with large doors that extends the living area out to a covered porch, hugging an oak tree. It also has a front porch and a covered path leading from the garage to the mud room and side entry. The two car garage features unique designs made to look more like a historic carriage home. The garage is directly linked to the master bedroom and bonus room. The interior has many high end details and features walnut flooring, built-in shelving units and an open cottage style kitchen dressed in ship lap siding and luxury appliances. We worked with Krystine Edwards Design on the interiors and incorporated products from Ferguson, Victoria + Albert, Landrum Tables, Circa Lighting
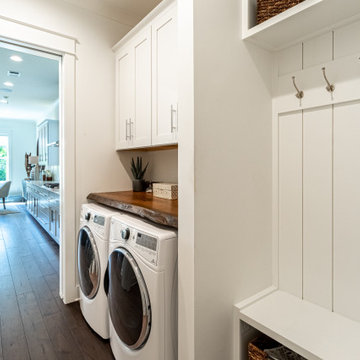
Mudroom and Laundry
This is an example of a mid-sized traditional single-wall utility room in Miami with recessed-panel cabinets, white cabinets, wood benchtops, white walls, a side-by-side washer and dryer, brown floor and brown benchtop.
This is an example of a mid-sized traditional single-wall utility room in Miami with recessed-panel cabinets, white cabinets, wood benchtops, white walls, a side-by-side washer and dryer, brown floor and brown benchtop.
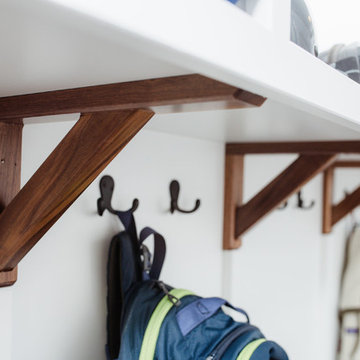
Photo of a mid-sized traditional l-shaped utility room in Burlington with an undermount sink, shaker cabinets, white cabinets, soapstone benchtops, blue walls, porcelain floors, a side-by-side washer and dryer, brown floor and black benchtop.
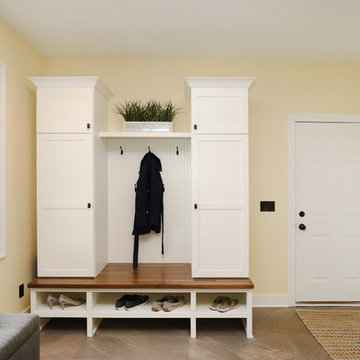
This fantastic mudroom and laundry room combo keeps this family organized. With twin boys, having a spot to drop-it-and-go or pick-it-up-and-go was a must. Two lockers allow for storage of everyday items and they can keep their shoes in the cubbies underneath. Any dirty clothes can be dropped off in the hamper for the wash; keeping all the mess here in the mudroom rather than traipsing all through the house.
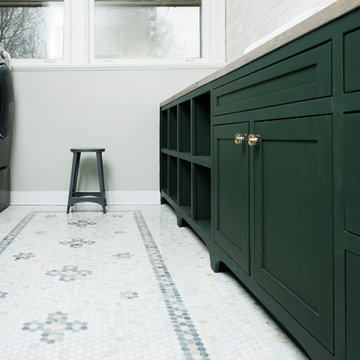
Whonsetler Photography
Inspiration for a mid-sized traditional galley dedicated laundry room in Indianapolis with a drop-in sink, shaker cabinets, green cabinets, wood benchtops, green walls, marble floors, a side-by-side washer and dryer and white floor.
Inspiration for a mid-sized traditional galley dedicated laundry room in Indianapolis with a drop-in sink, shaker cabinets, green cabinets, wood benchtops, green walls, marble floors, a side-by-side washer and dryer and white floor.
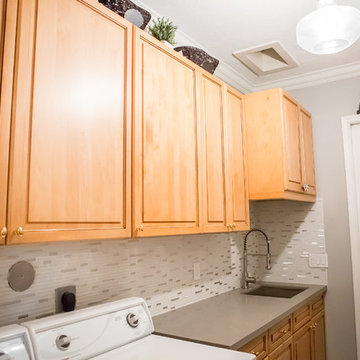
Photo of a mid-sized traditional galley laundry cupboard in Miami with an undermount sink, raised-panel cabinets, light wood cabinets, limestone benchtops, grey walls, a side-by-side washer and dryer and grey benchtop.
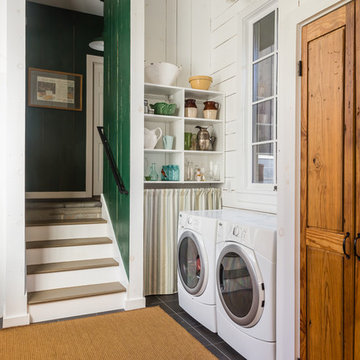
Catherine Nguyen
Design ideas for a mid-sized traditional u-shaped utility room in Raleigh with ceramic floors, a side-by-side washer and dryer, medium wood cabinets and white walls.
Design ideas for a mid-sized traditional u-shaped utility room in Raleigh with ceramic floors, a side-by-side washer and dryer, medium wood cabinets and white walls.
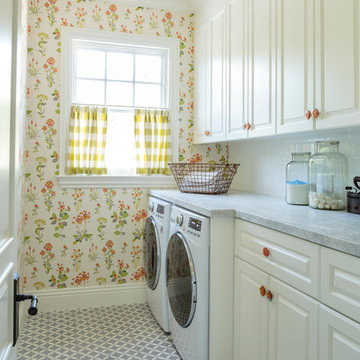
Mark Lohman
Mid-sized traditional single-wall dedicated laundry room in Los Angeles with raised-panel cabinets, white cabinets, marble benchtops, concrete floors, a side-by-side washer and dryer and multi-coloured walls.
Mid-sized traditional single-wall dedicated laundry room in Los Angeles with raised-panel cabinets, white cabinets, marble benchtops, concrete floors, a side-by-side washer and dryer and multi-coloured walls.
Mid-sized Traditional Laundry Room Design Ideas
5