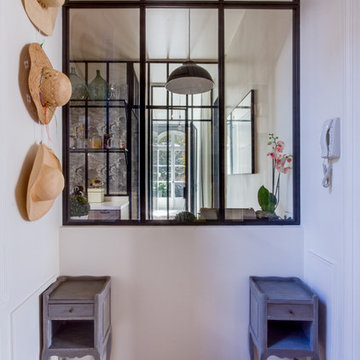Mid-sized Vestibule Design Ideas
Refine by:
Budget
Sort by:Popular Today
61 - 80 of 1,080 photos
Item 1 of 3
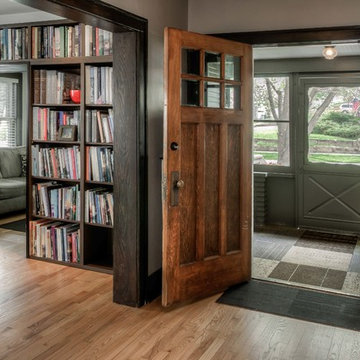
Thom Neese
Design ideas for a mid-sized traditional vestibule in Omaha with grey walls, medium hardwood floors, a single front door, a dark wood front door and beige floor.
Design ideas for a mid-sized traditional vestibule in Omaha with grey walls, medium hardwood floors, a single front door, a dark wood front door and beige floor.
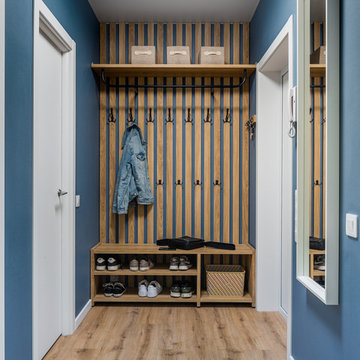
Справа - входная дверь. Напротив неё - дверь в кладовую.
Inspiration for a mid-sized vestibule in Other with blue walls, vinyl floors, a single front door, a white front door and beige floor.
Inspiration for a mid-sized vestibule in Other with blue walls, vinyl floors, a single front door, a white front door and beige floor.
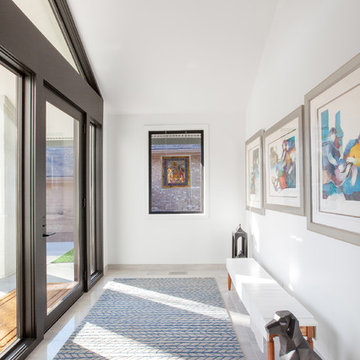
Entry maximizes glazing, but achieves privacy to main living spaces via new gallery wall - Architecture/Interiors/Renderings/Photography: HAUS | Architecture For Modern Lifestyles - Construction Manager: WERK | Building Modern
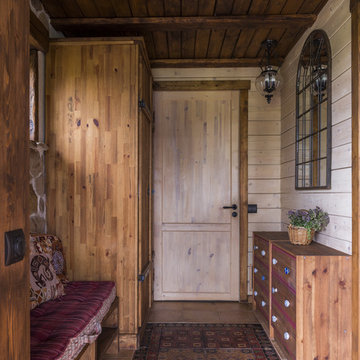
Дина Александрова фотограф
Inspiration for a mid-sized country vestibule in Moscow with beige walls, porcelain floors, a single front door, a brown front door and red floor.
Inspiration for a mid-sized country vestibule in Moscow with beige walls, porcelain floors, a single front door, a brown front door and red floor.
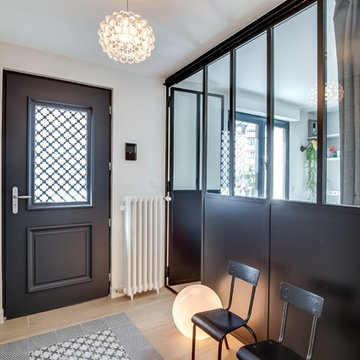
Richard Guilbault architecte
This is an example of a mid-sized contemporary vestibule in Paris with light hardwood floors.
This is an example of a mid-sized contemporary vestibule in Paris with light hardwood floors.
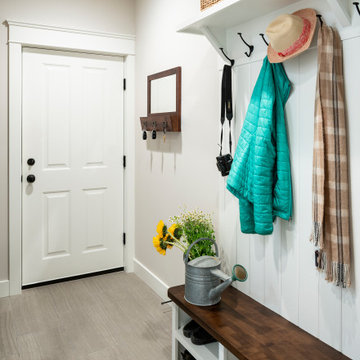
This mudroom was designed to create the perfect drop zone and staging area from the garage into the rest of the home.. This custom home was designed and built by Meadowlark Design+Build in Ann Arbor, Michigan. Photography by Joshua Caldwell.
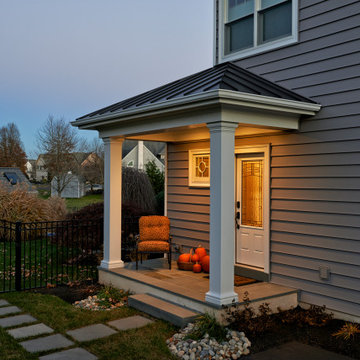
Our Clients came to us with a desire to renovate their home built in 1997, suburban home in Bucks County, Pennsylvania. The owners wished to create some individuality and transform the exterior side entry point of their home with timeless inspired character and purpose to match their lifestyle. One of the challenges during the preliminary phase of the project was to create a design solution that transformed the side entry of the home, while remaining architecturally proportionate to the existing structure.
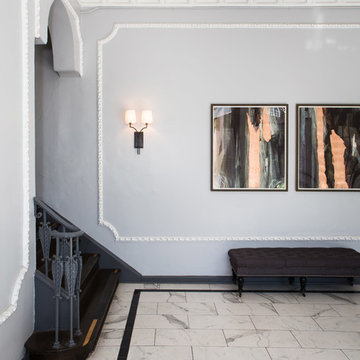
Erika Bierman Photography
This is an example of a mid-sized contemporary vestibule in Los Angeles with grey walls, marble floors, a single front door, a black front door and white floor.
This is an example of a mid-sized contemporary vestibule in Los Angeles with grey walls, marble floors, a single front door, a black front door and white floor.
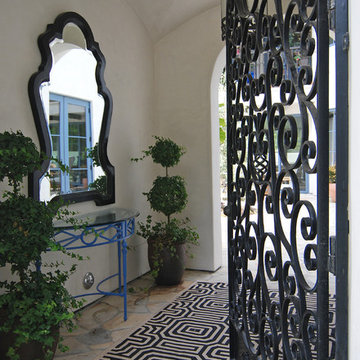
MJLID
This is an example of a mid-sized mediterranean vestibule in Los Angeles with white walls, slate floors and a black front door.
This is an example of a mid-sized mediterranean vestibule in Los Angeles with white walls, slate floors and a black front door.
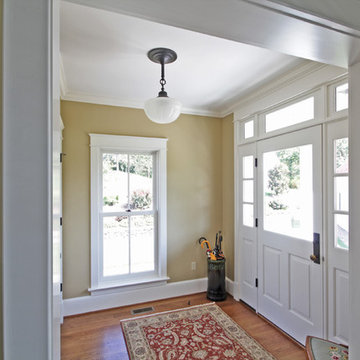
The entry foyer is a bright square with coat closet and a place to wipe your feet before entering the house. Like a typical country farmhouse.
Photo of a mid-sized country vestibule in Richmond with beige walls, medium hardwood floors, a single front door and a white front door.
Photo of a mid-sized country vestibule in Richmond with beige walls, medium hardwood floors, a single front door and a white front door.
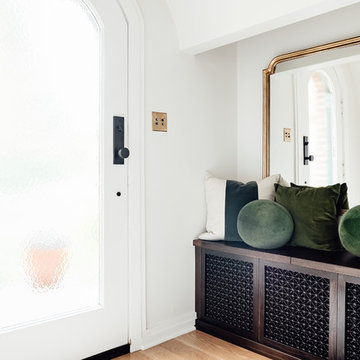
Worked with Lloyd Architecture on a complete, historic renovation that included remodel of kitchen, living areas, main suite, office, and bathrooms. Sought to modernize the home while maintaining the historic charm and architectural elements.
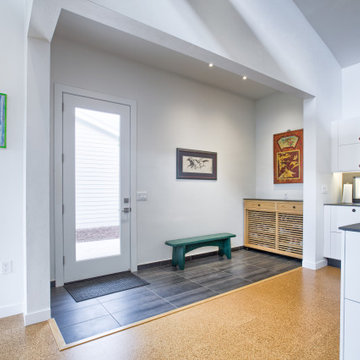
Entry Genkan (Japanese influence)
Simple, clean, modern design filled with natural light. Created for Dibros Construction client.
Design ideas for a mid-sized modern vestibule in Jacksonville with porcelain floors.
Design ideas for a mid-sized modern vestibule in Jacksonville with porcelain floors.
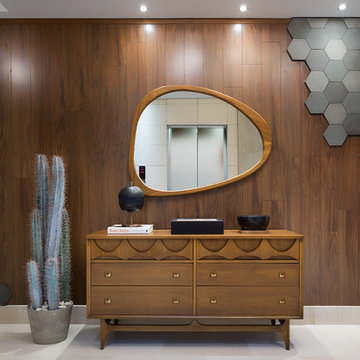
Harold Lambertus
This is an example of a mid-sized midcentury vestibule in Other with brown walls, marble floors, a brown front door and beige floor.
This is an example of a mid-sized midcentury vestibule in Other with brown walls, marble floors, a brown front door and beige floor.
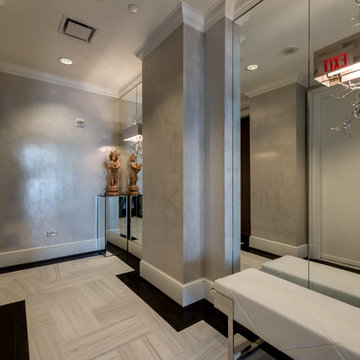
Design ideas for a mid-sized transitional vestibule in Dallas with grey walls, porcelain floors, a single front door, a glass front door and white floor.

Whole-house remodel of a hillside home in Seattle. The historically-significant ballroom was repurposed as a family/music room, and the once-small kitchen and adjacent spaces were combined to create an open area for cooking and gathering.
A compact master bath was reconfigured to maximize the use of space, and a new main floor powder room provides knee space for accessibility.
Built-in cabinets provide much-needed coat & shoe storage close to the front door.
©Kathryn Barnard, 2014
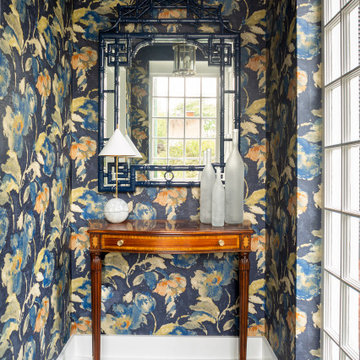
Transitional Entry with Mixed Patterns, Photo by Emily Minton Redfield
Photo of a mid-sized transitional vestibule in Chicago with multi-coloured walls, porcelain floors, a single front door and multi-coloured floor.
Photo of a mid-sized transitional vestibule in Chicago with multi-coloured walls, porcelain floors, a single front door and multi-coloured floor.
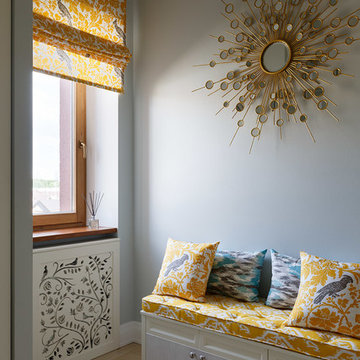
Иван Сорокин
Mid-sized transitional vestibule in Saint Petersburg with grey walls, porcelain floors and beige floor.
Mid-sized transitional vestibule in Saint Petersburg with grey walls, porcelain floors and beige floor.
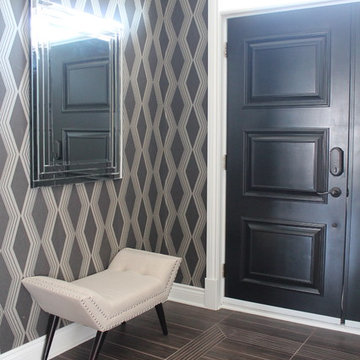
Design ideas for a mid-sized transitional vestibule in Montreal with multi-coloured walls, ceramic floors, a double front door, a black front door and brown floor.
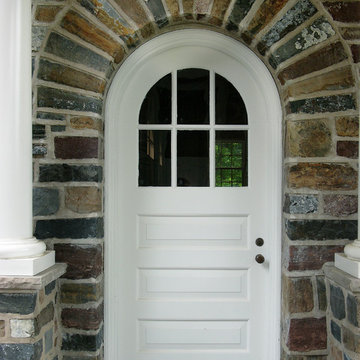
The stone archway frames the entrance into the garage from the breezeway.
This is an example of a mid-sized traditional vestibule in Other with a single front door and a white front door.
This is an example of a mid-sized traditional vestibule in Other with a single front door and a white front door.
Mid-sized Vestibule Design Ideas
4
