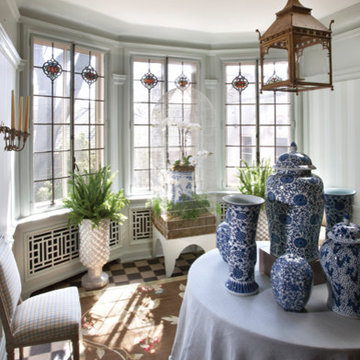Mid-sized Vestibule Design Ideas
Sort by:Popular Today
81 - 100 of 1,080 photos
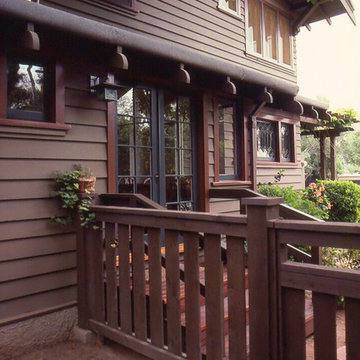
Closeup of breakfast room entry shows restored rafter tails with rolled roofing and integral gutters. Leaded glass windows are above dining room buffet. New fencing and gates have vertical slats to relate to original railing at entry.
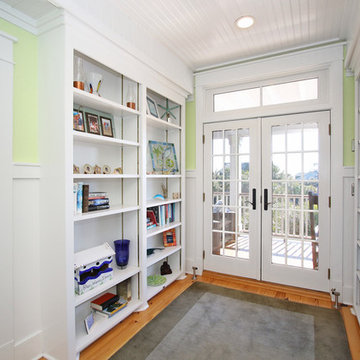
A light & airy vestibule area that leads to the 2nd floor deck, overlooking the front yard. The french door with double transom allows so much natural light in, making this a perfect place to display artwork and book collections.
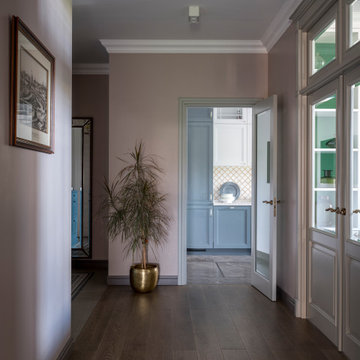
Прихожая
This is an example of a mid-sized transitional vestibule in Moscow with beige walls, ceramic floors, a single front door, a medium wood front door and multi-coloured floor.
This is an example of a mid-sized transitional vestibule in Moscow with beige walls, ceramic floors, a single front door, a medium wood front door and multi-coloured floor.
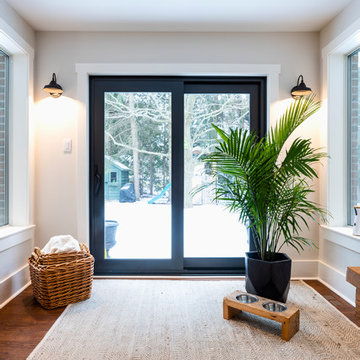
A flimsy and dated patio door was replaced with this solid and durable patio slider in an iron ore colour. Black farmhouse lights were added for charm and decor. Matching larger versions can be found on the exterior of the home. Wall Colour: Sea Pearl by Benjamin Moore.

https://www.lowellcustomhomes.com
Photo by www.aimeemazzenga.com
Interior Design by www.northshorenest.com
Relaxed luxury on the shore of beautiful Geneva Lake in Wisconsin.
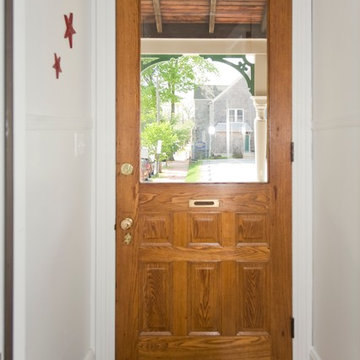
jim@jcschell.com
Design ideas for a mid-sized traditional vestibule in Philadelphia with white walls, ceramic floors, a single front door and a light wood front door.
Design ideas for a mid-sized traditional vestibule in Philadelphia with white walls, ceramic floors, a single front door and a light wood front door.
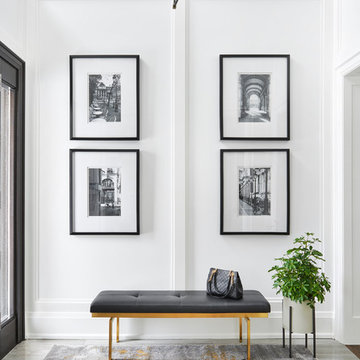
This is an example of a mid-sized transitional vestibule in Toronto with white walls, porcelain floors, a single front door, a dark wood front door and grey floor.
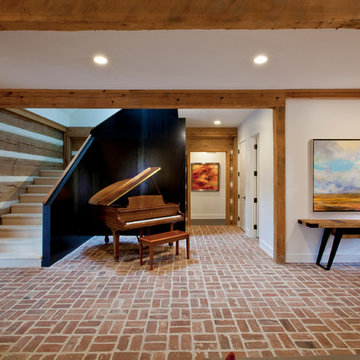
Entry opens to stair, piano, and Living Room - Interior Architecture: HAUS | Architecture For Modern Lifestyles - Construction Management: Blaze Construction - Photo: HAUS | Architecture
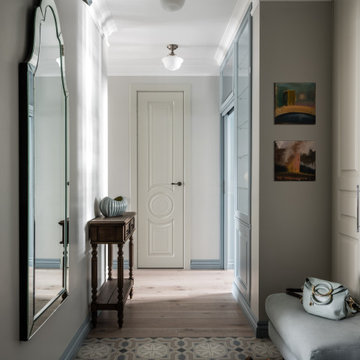
This is an example of a mid-sized traditional vestibule in Moscow with grey walls, porcelain floors and multi-coloured floor.
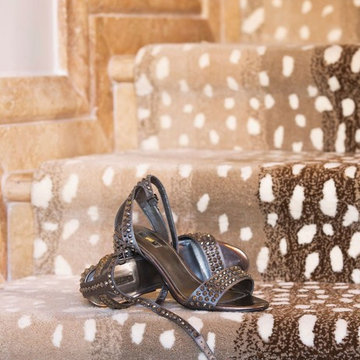
Mid-sized transitional vestibule in Malaga with marble floors and a dark wood front door.
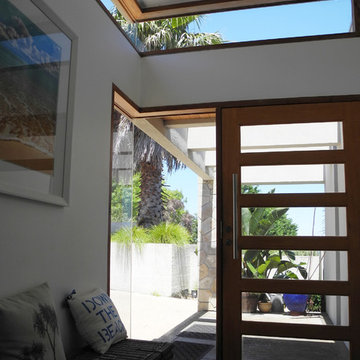
This is an example of a mid-sized modern vestibule in Melbourne with white walls, slate floors, a single front door, a light wood front door and grey floor.
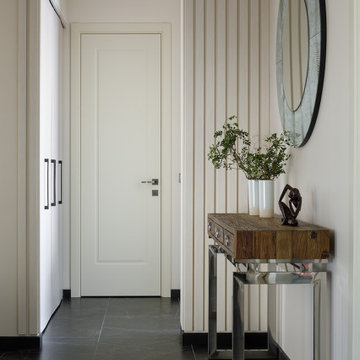
Архитектор-дизайнер: Ирина Килина
Дизайнер: Екатерина Дудкина
This is an example of a mid-sized contemporary vestibule in Saint Petersburg with beige walls, porcelain floors, a single front door, black floor, recessed and panelled walls.
This is an example of a mid-sized contemporary vestibule in Saint Petersburg with beige walls, porcelain floors, a single front door, black floor, recessed and panelled walls.
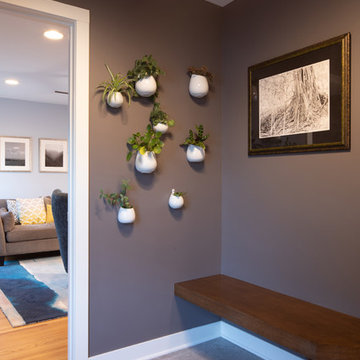
Front entry and waiting area.
Design ideas for a mid-sized midcentury vestibule in Minneapolis with grey walls, ceramic floors, a single front door, a glass front door and grey floor.
Design ideas for a mid-sized midcentury vestibule in Minneapolis with grey walls, ceramic floors, a single front door, a glass front door and grey floor.
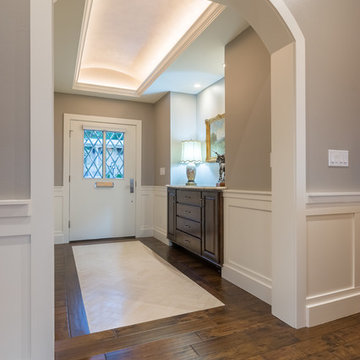
Christopher Davison, AIA
This is an example of a mid-sized transitional vestibule in Austin with grey walls, limestone floors, a single front door and a white front door.
This is an example of a mid-sized transitional vestibule in Austin with grey walls, limestone floors, a single front door and a white front door.
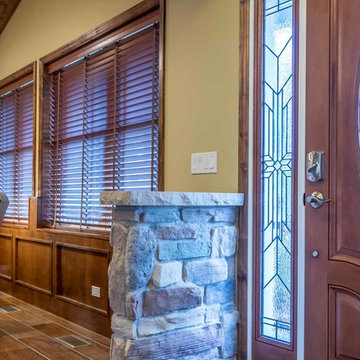
This 1960s split-level has a new Family Room addition with Entry Vestibule, Coat Closet and Accessible Bath. The wood trim, wood wainscot, exposed beams, wood-look tile floor and stone accents highlight the rustic charm of this home.
Photography by Kmiecik Imagery.
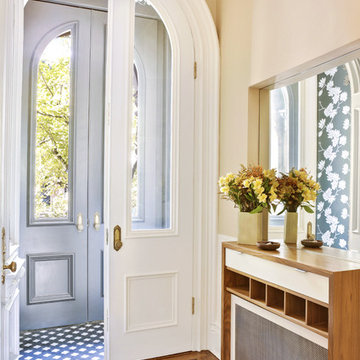
Contractor: Infinity Construction, Photographer: Allyson Lubow
Photo of a mid-sized contemporary vestibule in New York with beige walls, medium hardwood floors, a double front door and a gray front door.
Photo of a mid-sized contemporary vestibule in New York with beige walls, medium hardwood floors, a double front door and a gray front door.
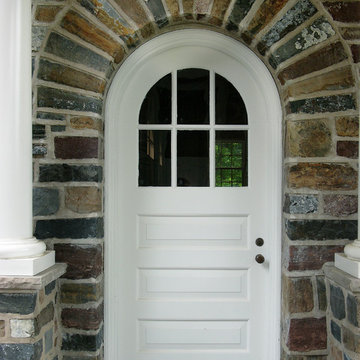
The stone archway frames the entrance into the garage from the breezeway.
This is an example of a mid-sized traditional vestibule in Other with a single front door and a white front door.
This is an example of a mid-sized traditional vestibule in Other with a single front door and a white front door.
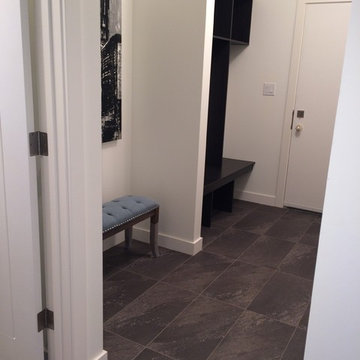
FLOORING SHOWROOM
Photo of a mid-sized traditional vestibule in Other with white walls, slate floors, a single front door, a white front door and grey floor.
Photo of a mid-sized traditional vestibule in Other with white walls, slate floors, a single front door, a white front door and grey floor.
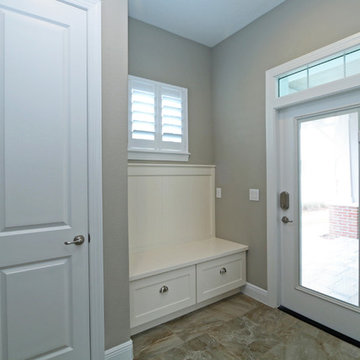
Side entry foyer with landing bench for shoes and bags. This is a convenient and cool place for organizing your family coming or going. The custom wood bench features recessed panel drawers, the flooring is 18 x 18 " essex cream ceramic tile (from Alpha tile), and the "Amazing Gray" walls (Sherwan Williams SW7044), and trim is in Pure White (SW705).
Mid-sized Vestibule Design Ideas
5
