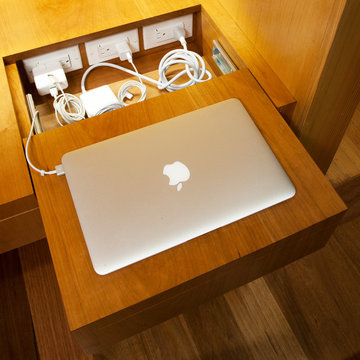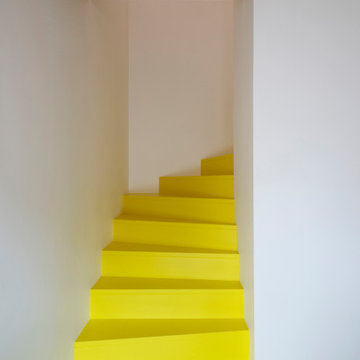13,633 Mid-sized Yellow Home Design Photos
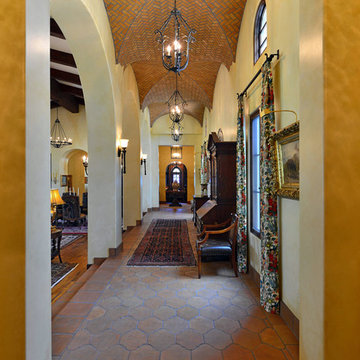
Photo of a mid-sized mediterranean foyer in San Diego with white walls, terra-cotta floors, a single front door and a dark wood front door.
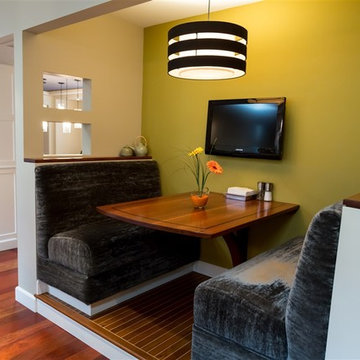
Deborah Walker
Design ideas for a mid-sized contemporary kitchen/dining combo in Wichita with green walls, dark hardwood floors, no fireplace and brown floor.
Design ideas for a mid-sized contemporary kitchen/dining combo in Wichita with green walls, dark hardwood floors, no fireplace and brown floor.
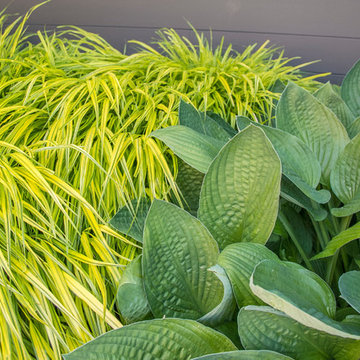
Inspiration for a mid-sized modern side yard partial sun garden for spring in Seattle with a garden path and concrete pavers.
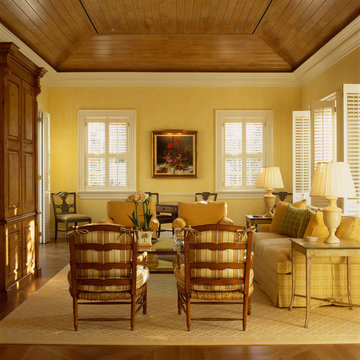
© Image / Dennis Krukowski
Design ideas for a mid-sized traditional enclosed living room in Miami with yellow walls, medium hardwood floors, no fireplace and a concealed tv.
Design ideas for a mid-sized traditional enclosed living room in Miami with yellow walls, medium hardwood floors, no fireplace and a concealed tv.
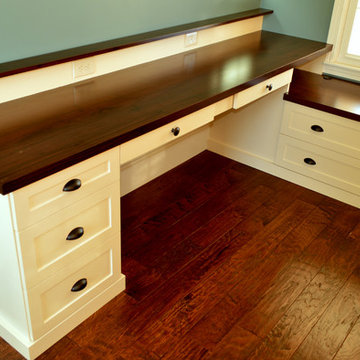
Mid-sized transitional study room in Boston with blue walls, dark hardwood floors and a built-in desk.
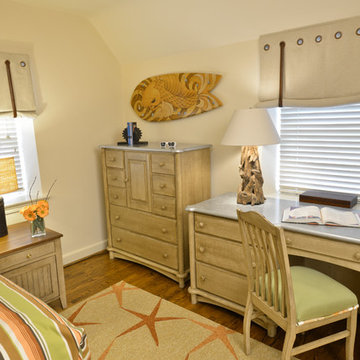
John M. Lewis Photography
Mid-sized beach style guest bedroom in Philadelphia with beige walls, dark hardwood floors and brown floor.
Mid-sized beach style guest bedroom in Philadelphia with beige walls, dark hardwood floors and brown floor.
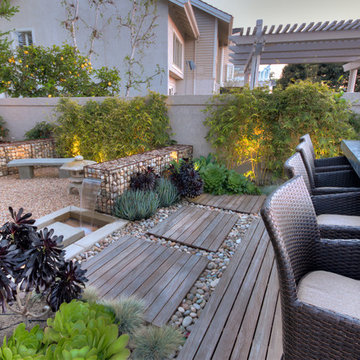
Studio H Landscape Architecture, Inc.
Photo of a mid-sized contemporary backyard deck in Orange County with no cover.
Photo of a mid-sized contemporary backyard deck in Orange County with no cover.
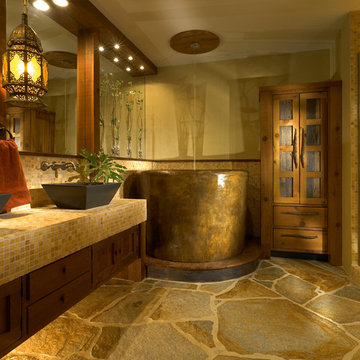
This typical 70’s bathroom with a sunken tile bath and bright wallpaper was transformed into a Zen-like luxury bath. A custom designed Japanese soaking tub was built with its water filler descending from a spout in the ceiling, positioned next to a nautilus shaped shower with frameless curved glass lined with stunning gold toned mosaic tile. Custom built cedar cabinets with a linen closet adorned with twigs as door handles. Gorgeous flagstone flooring and customized lighting accentuates this beautiful creation to surround yourself in total luxury and relaxation.
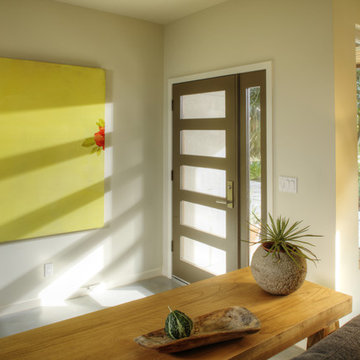
This is an example of a mid-sized contemporary front door in Sacramento with concrete floors, white walls, a single front door, a glass front door and grey floor.
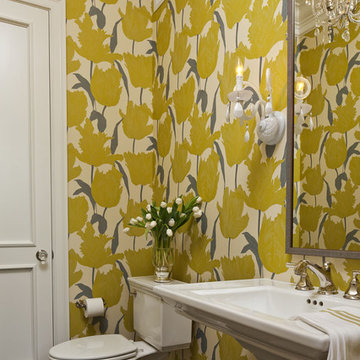
Martha O'Hara Interiors, Interior Selections & Furnishings | Charles Cudd De Novo, Architecture | Troy Thies Photography | Shannon Gale, Photo Styling
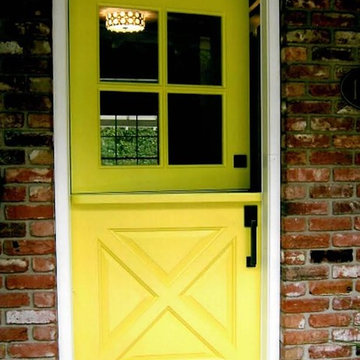
Mid-sized transitional front door in Orange County with brick floors, a dutch front door, a yellow front door and brown floor.
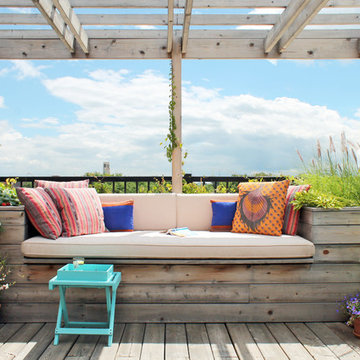
Photo: Laura Garner Design & Realty © 2016 Houzz
Mid-sized traditional rooftop and rooftop deck in Montreal with a pergola.
Mid-sized traditional rooftop and rooftop deck in Montreal with a pergola.
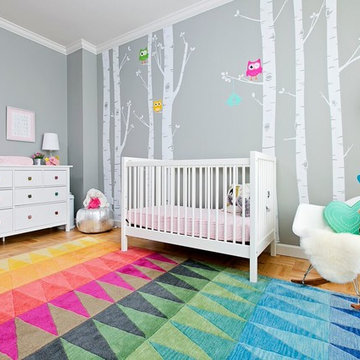
Alexey Gold-Dvoryadkin
Please see link for rug:
https://shopyourdecor.com/products/rainbow-geometric-rug
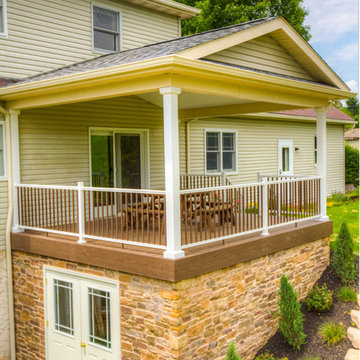
Deck with stone veneer storage area underneath. Roof over deck for shade.
Inspiration for a mid-sized traditional backyard deck in Philadelphia with a roof extension.
Inspiration for a mid-sized traditional backyard deck in Philadelphia with a roof extension.
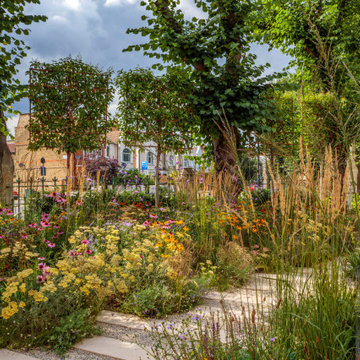
The front garden for an innovative property in Fulham Cemetery - the house featured on Channel 4's Grand Designs in January 2021. The design had to enhance the relationship with the bold, contemporary architecture and open up a dialogue with the wild green space beyond its boundaries. Seen here in the height of summer, this space is an immersive walk through a naturalistic and pollinator rich planting scheme.

The guest bedroom boasts waterfront views of the property. The interiors of the room exude a quiet sophistication and warmth.
Design ideas for a mid-sized traditional guest bedroom in Baltimore with white walls, dark hardwood floors, a standard fireplace, brown floor and coffered.
Design ideas for a mid-sized traditional guest bedroom in Baltimore with white walls, dark hardwood floors, a standard fireplace, brown floor and coffered.

Зона гостиной.
Дизайн проект: Семен Чечулин
Стиль: Наталья Орешкова
Inspiration for a mid-sized industrial open concept living room in Saint Petersburg with a library, grey walls, vinyl floors, a built-in media wall, brown floor and wood.
Inspiration for a mid-sized industrial open concept living room in Saint Petersburg with a library, grey walls, vinyl floors, a built-in media wall, brown floor and wood.
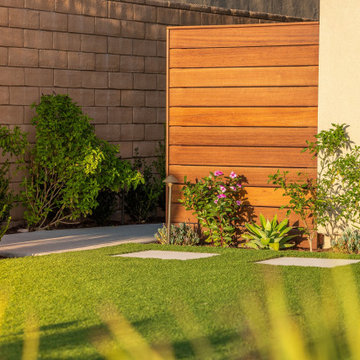
A walkway is bordered with synthetic lawn and drought tolerant landscape w/ Australian natives and succulents. Mexican Beach cobble and white precast concrete are additional accents to this space.
13,633 Mid-sized Yellow Home Design Photos
6



















