13,622 Mid-sized Yellow Home Design Photos

Within the thickness of the library's timber lining is contained deep entrances to connecting spaces. Shifts in floor surface occur at these thresholds, delineating a change in atmosphere and function. A lighter terrazzo is used against rich oak and white and forest green tiles in the family bathroom.
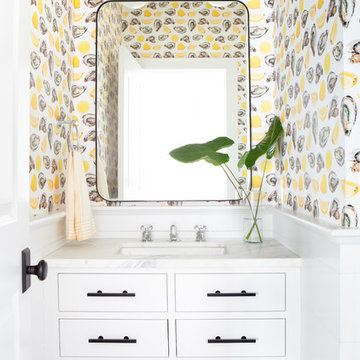
Architectural advisement, Interior Design, Custom Furniture Design & Art Curation by Chango & Co.
Photography by Sarah Elliott
See the feature in Domino Magazine
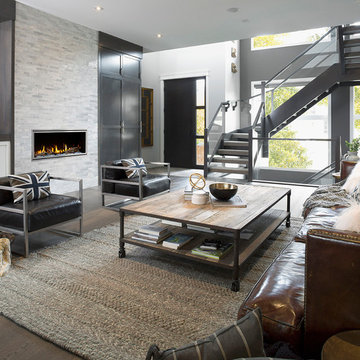
Inspiration for a mid-sized modern open concept living room in Boston with grey walls, medium hardwood floors, a ribbon fireplace, a stone fireplace surround, a freestanding tv and brown floor.
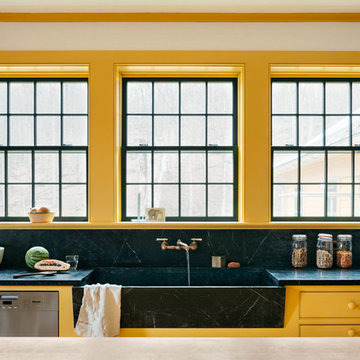
Mid-sized country kitchen in New York with a farmhouse sink, shaker cabinets, yellow cabinets, soapstone benchtops, black splashback, stone slab splashback, stainless steel appliances, light hardwood floors, with island and black benchtop.
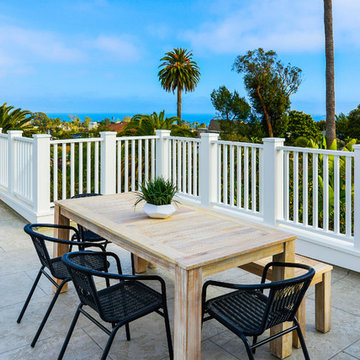
This is an example of a mid-sized beach style rooftop and rooftop deck in Orange County with no cover.
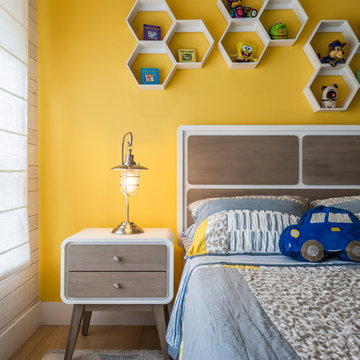
Emilio Collavino
This is an example of a mid-sized contemporary kids' bedroom for boys in Miami with beige walls and plywood floors.
This is an example of a mid-sized contemporary kids' bedroom for boys in Miami with beige walls and plywood floors.
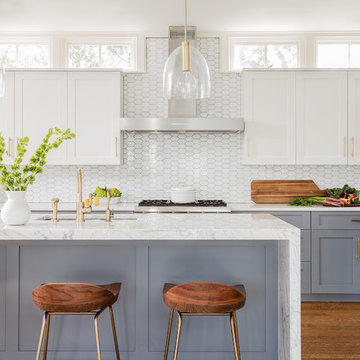
Michael J. Lee
Mid-sized transitional galley kitchen in Boston with an undermount sink, grey cabinets, marble benchtops, white splashback, glass tile splashback, stainless steel appliances, medium hardwood floors, with island and shaker cabinets.
Mid-sized transitional galley kitchen in Boston with an undermount sink, grey cabinets, marble benchtops, white splashback, glass tile splashback, stainless steel appliances, medium hardwood floors, with island and shaker cabinets.
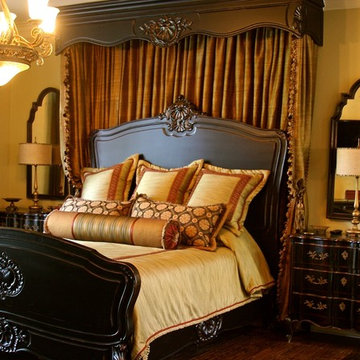
This is an example of a mid-sized traditional master bedroom in Other with beige walls, dark hardwood floors and brown floor.
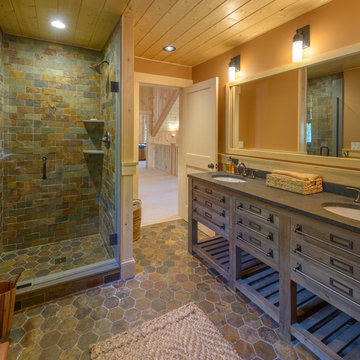
Built by Old Hampshire Designs, Inc.
John W. Hession, Photographer
Photo of a mid-sized country 3/4 bathroom in Boston with dark wood cabinets, multi-coloured tile, stone tile, brown walls, an undermount sink, a hinged shower door, an open shower, brown floor and flat-panel cabinets.
Photo of a mid-sized country 3/4 bathroom in Boston with dark wood cabinets, multi-coloured tile, stone tile, brown walls, an undermount sink, a hinged shower door, an open shower, brown floor and flat-panel cabinets.
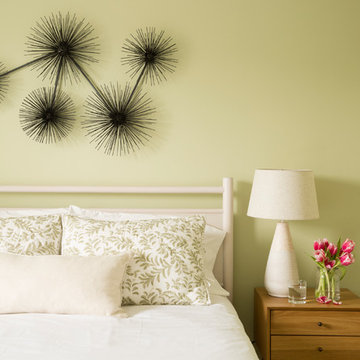
Deborah Llewellyn
Design ideas for a mid-sized contemporary guest bedroom in Atlanta with green walls and no fireplace.
Design ideas for a mid-sized contemporary guest bedroom in Atlanta with green walls and no fireplace.
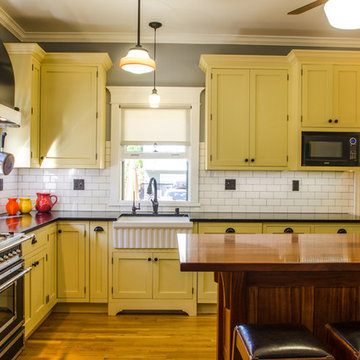
Jonathan Salmon, the designer, raised the wall between the laundry room and kitchen, creating an open floor plan with ample space on three walls for cabinets and appliances. He widened the entry to the dining room to improve sightlines and flow. Rebuilding a glass block exterior wall made way for rep production Windows and a focal point cooking station A custom-built island provides storage, breakfast bar seating, and surface for food prep and buffet service. The fittings finishes and fixtures are in tune with the homes 1907. architecture, including soapstone counter tops and custom painted schoolhouse lighting. It's the yellow painted shaker style cabinets that steal the show, offering a colorful take on the vintage inspired design and a welcoming setting for everyday get to gathers..
Prahdan Studios Photography
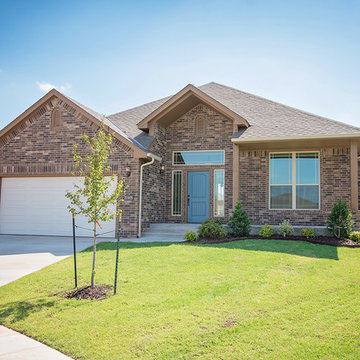
15905 Burkett Circle, Edmond, OK | Deer Creek Park
Mid-sized transitional one-storey brick brown exterior in Oklahoma City with a gable roof.
Mid-sized transitional one-storey brick brown exterior in Oklahoma City with a gable roof.
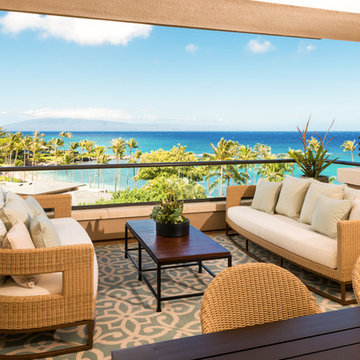
Mid-sized tropical rooftop and rooftop deck in Hawaii with a roof extension and an outdoor kitchen.
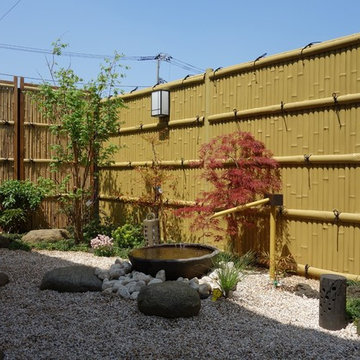
Design ideas for a mid-sized asian backyard partial sun formal garden in Other with a water feature and gravel.
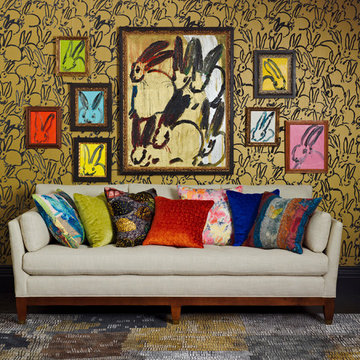
This is an example of a mid-sized eclectic formal living room in Orange County with multi-coloured walls.
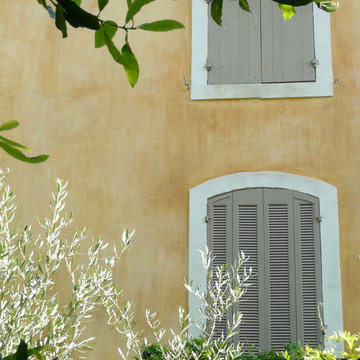
V Micheaux
This is an example of a mid-sized mediterranean home design in Marseille.
This is an example of a mid-sized mediterranean home design in Marseille.
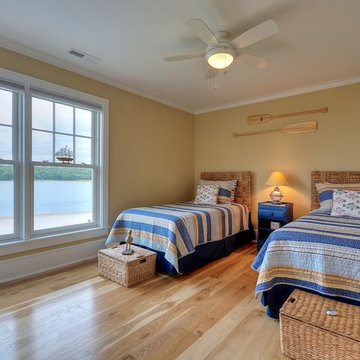
Tom Ackner
Design ideas for a mid-sized beach style guest bedroom in New York with beige walls, light hardwood floors and beige floor.
Design ideas for a mid-sized beach style guest bedroom in New York with beige walls, light hardwood floors and beige floor.
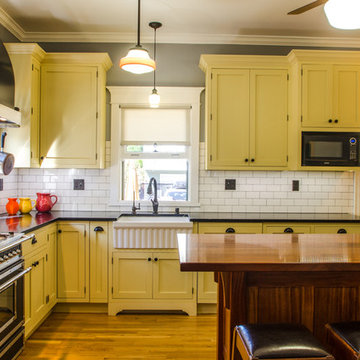
Jonathan Salmon, the designer, raised the wall between the laundry room and kitchen, creating an open floor plan with ample space on three walls for cabinets and appliances. He widened the entry to the dining room to improve sightlines and flow. Rebuilding a glass block exterior wall made way for rep production Windows and a focal point cooking station A custom-built island provides storage, breakfast bar seating, and surface for food prep and buffet service. The fittings finishes and fixtures are in tune with the homes 1907. architecture, including soapstone counter tops and custom painted schoolhouse lighting. It's the yellow painted shaker style cabinets that steal the show, offering a colorful take on the vintage inspired design and a welcoming setting for everyday get to gathers..
Pradhan Studios Photography
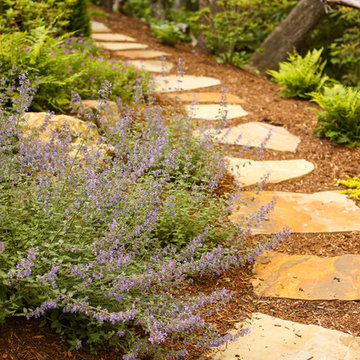
This is an example of a mid-sized country backyard partial sun garden for summer in Charlotte with a garden path and natural stone pavers.
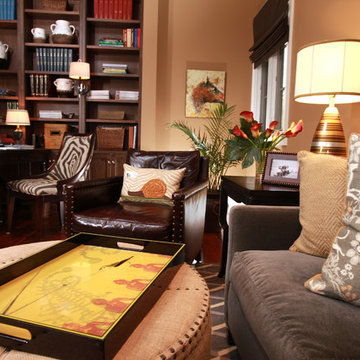
A living room and office that features artistic lighting fixtures, round upholstered ottoman, gray L-shaped couch, patterned window treatments, flat screen TV, gray and white area rug, leather armchair, built-in floor to ceiling bookshelf, intricate area rug, and hardwood flooring.
Project designed by Atlanta interior design firm, Nandina Home & Design. Their Sandy Springs home decor showroom and design studio also serve Midtown, Buckhead, and outside the perimeter.
For more about Nandina Home & Design, click here: https://nandinahome.com/
13,622 Mid-sized Yellow Home Design Photos
7


















