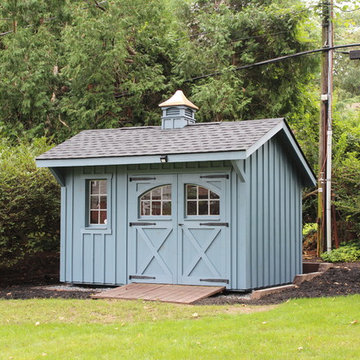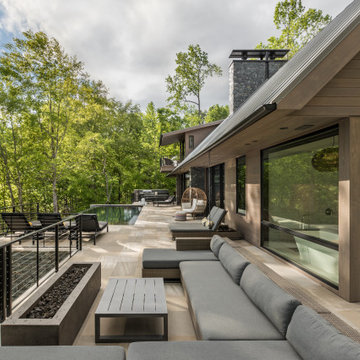13,623 Mid-sized Yellow Home Design Photos
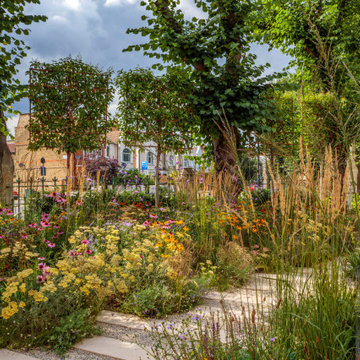
The front garden for an innovative property in Fulham Cemetery - the house featured on Channel 4's Grand Designs in January 2021. The design had to enhance the relationship with the bold, contemporary architecture and open up a dialogue with the wild green space beyond its boundaries. Seen here in the height of summer, this space is an immersive walk through a naturalistic and pollinator rich planting scheme.

The guest bedroom boasts waterfront views of the property. The interiors of the room exude a quiet sophistication and warmth.
Design ideas for a mid-sized traditional guest bedroom in Baltimore with white walls, dark hardwood floors, a standard fireplace, brown floor and coffered.
Design ideas for a mid-sized traditional guest bedroom in Baltimore with white walls, dark hardwood floors, a standard fireplace, brown floor and coffered.
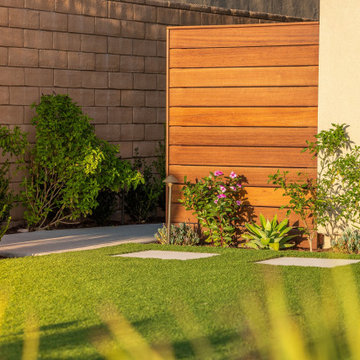
A walkway is bordered with synthetic lawn and drought tolerant landscape w/ Australian natives and succulents. Mexican Beach cobble and white precast concrete are additional accents to this space.
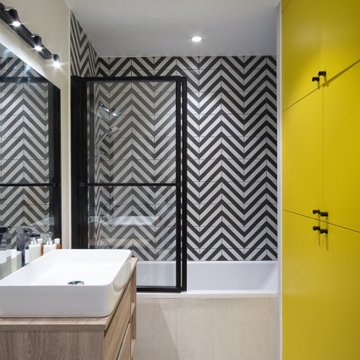
Inspiration for a mid-sized contemporary 3/4 bathroom in Paris with flat-panel cabinets, light wood cabinets, an alcove tub, a shower/bathtub combo, black and white tile, porcelain tile, porcelain floors, a vessel sink, wood benchtops, beige floor, a sliding shower screen, beige benchtops, a single vanity and a floating vanity.
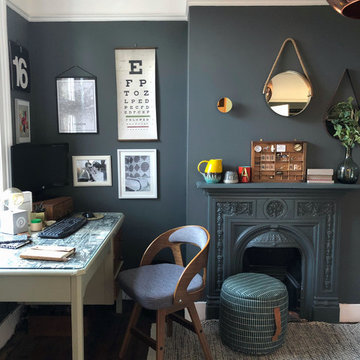
Photo of a mid-sized transitional study room in London with grey walls, dark hardwood floors, a standard fireplace, a metal fireplace surround, a freestanding desk and brown floor.
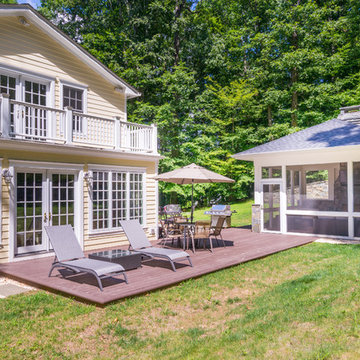
The homeowners had a very large and beautiful meadow-like backyard, surrounded by full grown trees and unfortunately mosquitoes. To minimize mosquito exposure for them and their baby, they needed a screened porch to be able to enjoy meals and relax in the beautiful outdoors. They also wanted a large deck/patio area for outdoor family and friends entertaining. We constructed an amazing detached oasis: an enclosed screened porch structure with all stone masonry fireplace, an integrated composite deck surface, large flagstone patio, and 2 flagstone walkways, which is also outfitted with a TV, gas fireplace, ceiling fan, recessed and accent lighting.
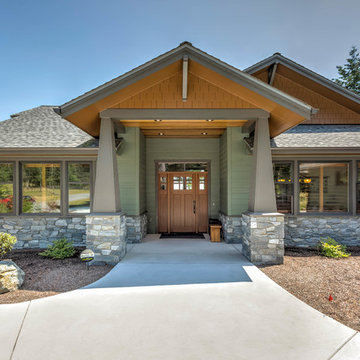
Stunning zero barrier covered entry.
Snowberry Lane Photography
Inspiration for a mid-sized arts and crafts one-storey green house exterior in Seattle with concrete fiberboard siding, a gable roof and a shingle roof.
Inspiration for a mid-sized arts and crafts one-storey green house exterior in Seattle with concrete fiberboard siding, a gable roof and a shingle roof.
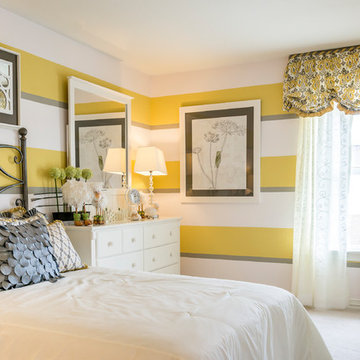
Len Bishop Photography
Mid-sized traditional guest bedroom in Austin with multi-coloured walls, carpet and white floor.
Mid-sized traditional guest bedroom in Austin with multi-coloured walls, carpet and white floor.
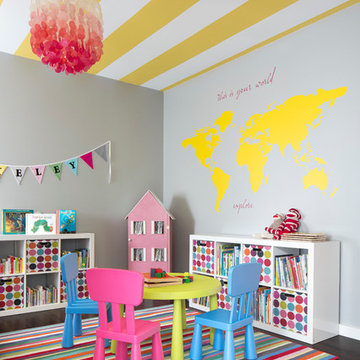
This forever home, perfect for entertaining and designed with a place for everything, is a contemporary residence that exudes warmth, functional style, and lifestyle personalization for a family of five. Our busy lawyer couple, with three close-knit children, had recently purchased a home that was modern on the outside, but dated on the inside. They loved the feel, but knew it needed a major overhaul. Being incredibly busy and having never taken on a renovation of this scale, they knew they needed help to make this space their own. Upon a previous client referral, they called on Pulp to make their dreams a reality. Then ensued a down to the studs renovation, moving walls and some stairs, resulting in dramatic results. Beth and Carolina layered in warmth and style throughout, striking a hard-to-achieve balance of livable and contemporary. The result is a well-lived in and stylish home designed for every member of the family, where memories are made daily.
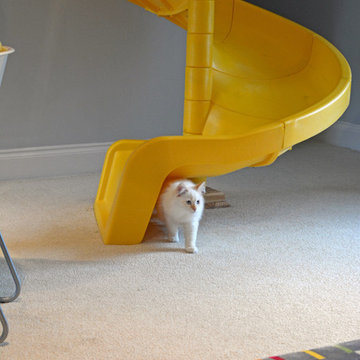
This is an example of a mid-sized eclectic gender-neutral kids' playroom for kids 4-10 years old in Other with grey walls and carpet.
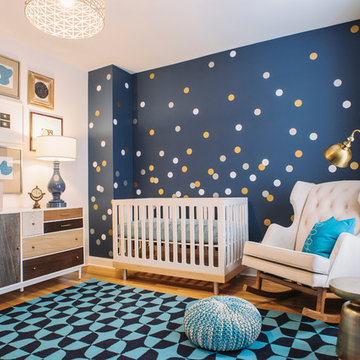
Two Birds Photography
Photo of a mid-sized transitional nursery for boys in Chicago with blue walls and light hardwood floors.
Photo of a mid-sized transitional nursery for boys in Chicago with blue walls and light hardwood floors.
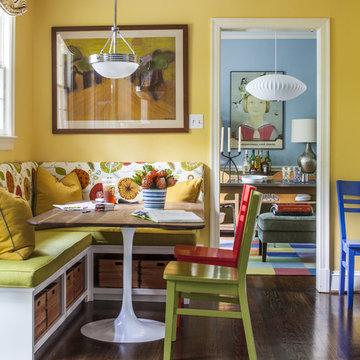
Design by Christopher Patrick
This is an example of a mid-sized eclectic kitchen/dining combo in DC Metro with yellow walls, dark hardwood floors and no fireplace.
This is an example of a mid-sized eclectic kitchen/dining combo in DC Metro with yellow walls, dark hardwood floors and no fireplace.
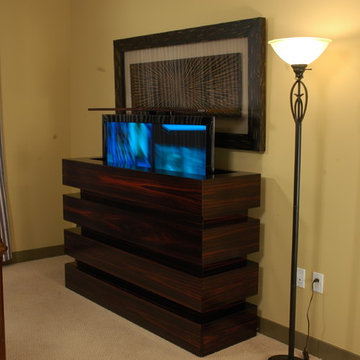
Beautiful and dynamic Le Bloc TV lift furniture cabinet design by Cabinet Tronix. This Le Bloc shown made of Mahogany with a clean Espresso finish.
Designer US made automated TV furniture perfectly married with premium US made TV lift system.
When ordering you can select from the following woods: Mahogany, Ribbonwood Mahogany, Walnut, Maple, or Cherry. There is also a selection of finishes all posted on our web site.
You can have any of the TV lift cabinet designs set at the foot of the bed, against a wall/window or center of the room. All designs are finished on all 4 sides with the exact same wood and finish. All Cabinet Tronix TV lift furniture models come with HDMI cables, Digital display universal remote, built in Infra red repeater system, TV mount, wire web wrap, component section and power bar.
You can also opt to include our optional 360 TV lift swivel system.
All units comes with a 5 year warranty with a win win opportunity for a free additional 2 year extended warranty
619-422-2784 http://www.cabinet-tronix.com/automated-tv-lift-furniture
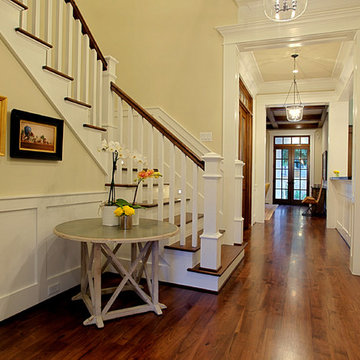
Stone Acorn Builders presents Houston's first Southern Living Showcase in 2012.
Photo of a mid-sized traditional foyer in Houston with yellow walls, dark hardwood floors, a double front door and a glass front door.
Photo of a mid-sized traditional foyer in Houston with yellow walls, dark hardwood floors, a double front door and a glass front door.
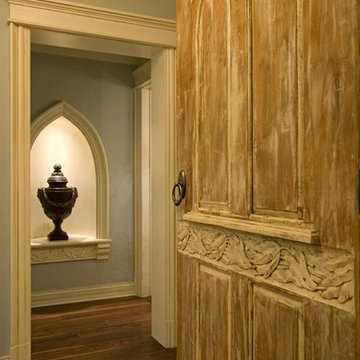
Photo of a mid-sized traditional hallway in Chicago with grey walls and medium hardwood floors.

Design ideas for a mid-sized traditional formal enclosed living room in Chicago with beige walls, medium hardwood floors, a standard fireplace, a brick fireplace surround, no tv, brown floor, wallpaper and wallpaper.
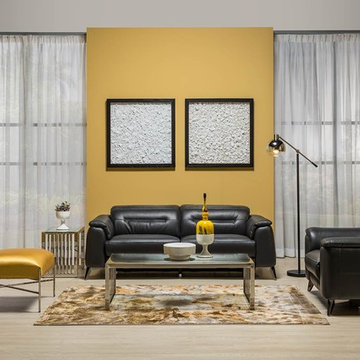
The Anabel Gray Power Motion Leather Sofa is upholstered in slate gray genuine top grain leather everywhere the body touches for your living room with a soft surface for full comfort. The activation of a push button allows you to fully recline with an accessible power motion headrest.
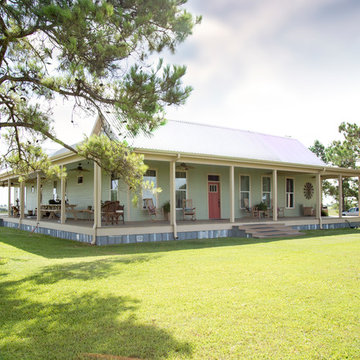
This original 2 bedroom dogtrot home was built in the late 1800s. 120 years later we completely replaced the siding, added 1400 square feet and did a full interior renovation.
13,623 Mid-sized Yellow Home Design Photos
8



















