13,633 Mid-sized Yellow Home Design Photos
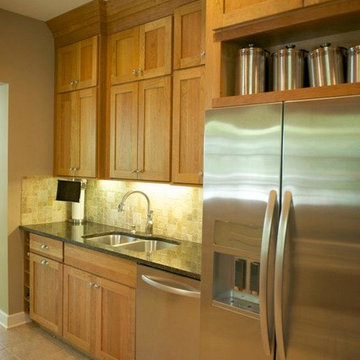
Mid-sized arts and crafts single-wall wet bar in Chicago with an undermount sink, shaker cabinets, light wood cabinets, granite benchtops, beige splashback, stone tile splashback and travertine floors.
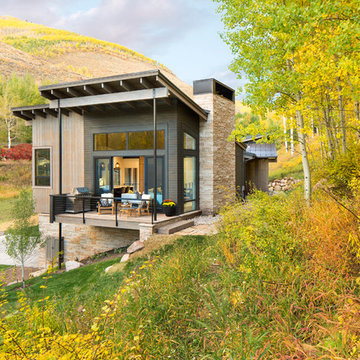
This is an example of a mid-sized modern two-storey brown exterior in Denver with mixed siding and a shed roof.
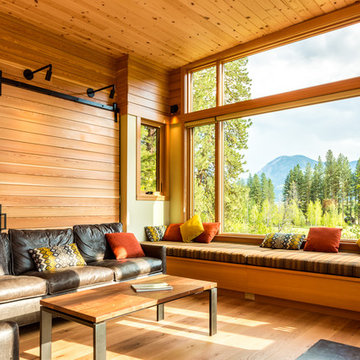
Inspiration for a mid-sized country open concept living room in Seattle with a library, a wood stove, a metal fireplace surround, brown walls, light hardwood floors and beige floor.
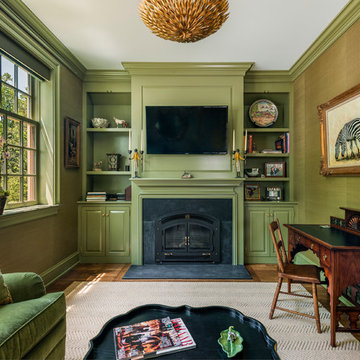
Tom Crane Photography
Inspiration for a mid-sized traditional study room in Philadelphia with green walls, medium hardwood floors, a standard fireplace, a freestanding desk and a stone fireplace surround.
Inspiration for a mid-sized traditional study room in Philadelphia with green walls, medium hardwood floors, a standard fireplace, a freestanding desk and a stone fireplace surround.
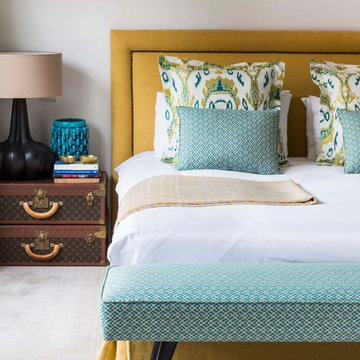
Design ideas for a mid-sized eclectic master bedroom in Madrid with white walls and no fireplace.
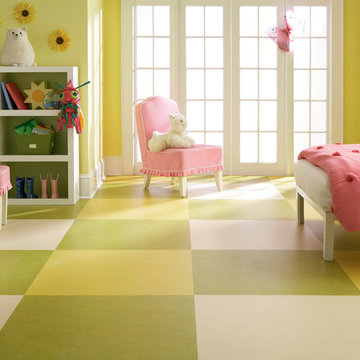
Colors: Barbados, Pineapple, Lime
Inspiration for a mid-sized modern kids' bedroom for kids 4-10 years old and girls in Chicago with yellow walls, linoleum floors and multi-coloured floor.
Inspiration for a mid-sized modern kids' bedroom for kids 4-10 years old and girls in Chicago with yellow walls, linoleum floors and multi-coloured floor.
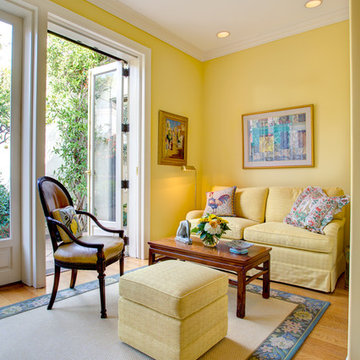
William Short
Photo of a mid-sized traditional enclosed living room in Los Angeles with yellow walls, carpet, a standard fireplace and a stone fireplace surround.
Photo of a mid-sized traditional enclosed living room in Los Angeles with yellow walls, carpet, a standard fireplace and a stone fireplace surround.
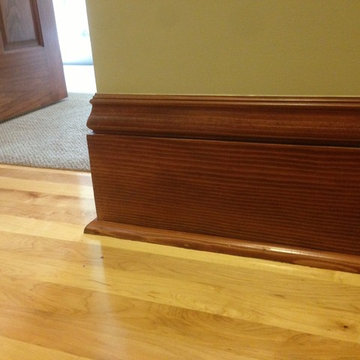
This is an example of a mid-sized traditional hallway in Minneapolis with yellow walls and light hardwood floors.
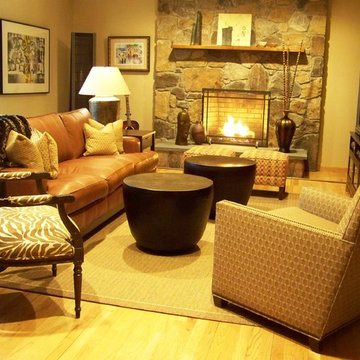
The perfect room for frosty New England winters. The mix of warm leathers and dark woods help create an enticing family space, especially during the long, cold New England winters. A faux-fur throw and a mix of accents and unexpected upholstered pieces help to elevate this space.
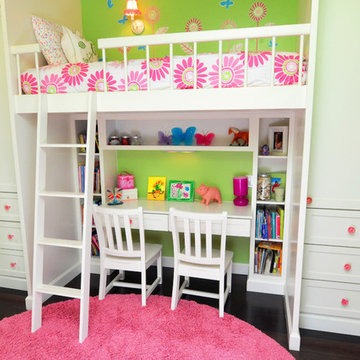
Inspiration for a mid-sized traditional kids' study room for kids 4-10 years old and girls in Tampa with green walls, dark hardwood floors and brown floor.
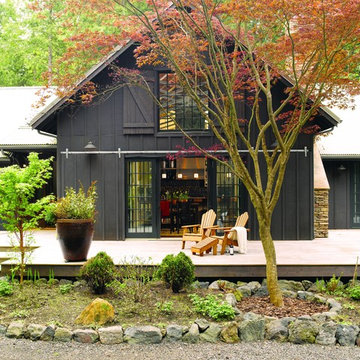
Alex Hayden
Design ideas for a mid-sized country backyard deck in Seattle with no cover.
Design ideas for a mid-sized country backyard deck in Seattle with no cover.
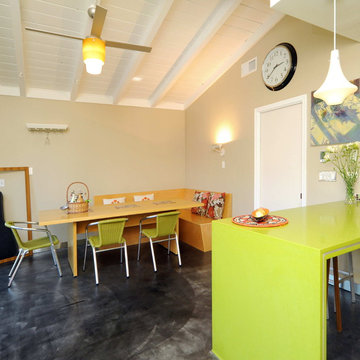
Based on a mid century modern concept
Mid-sized contemporary l-shaped eat-in kitchen in Los Angeles with quartz benchtops, flat-panel cabinets, light wood cabinets, concrete floors, a peninsula and green benchtop.
Mid-sized contemporary l-shaped eat-in kitchen in Los Angeles with quartz benchtops, flat-panel cabinets, light wood cabinets, concrete floors, a peninsula and green benchtop.
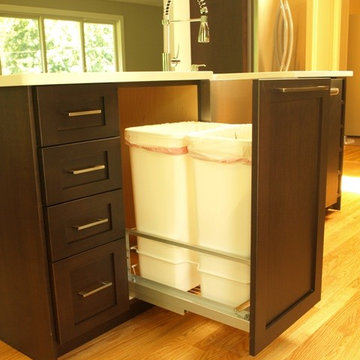
A pull out trash drawer is a great way to hide your garbage and keep your kitchen looking clean. Think about this: are you a left handed or right handed? If you answered right handed, you may want to place the pull out trash on the right side of the sink.
Photography by Bob Gockeler

The 'L' shape of the house creates the heavily landscaped outdoor fire pit area. The quad sliding door leads to the family room, while the windows on the left are off the kitchen (far left) and buffet built-in. This allows for food to be served directly from the house to the fire pit area.
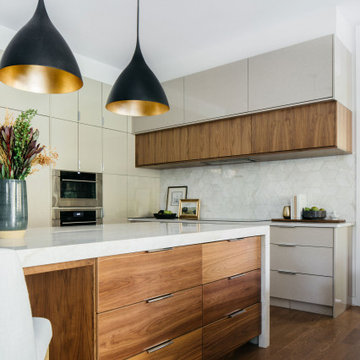
Walnut wood is a fan favorite for clients and designers! ?
Why we love it:
- Naturally beautiful even without a stain
- Warm, inviting tone
- Durable and long lasting
- Truly timeless
Click the link in our bio to see even more walnut wood projects!
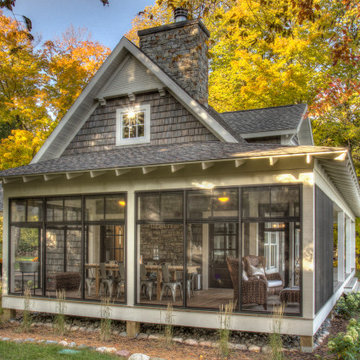
This is an example of a mid-sized transitional two-storey grey house exterior in Minneapolis with wood siding, a gable roof and a shingle roof.
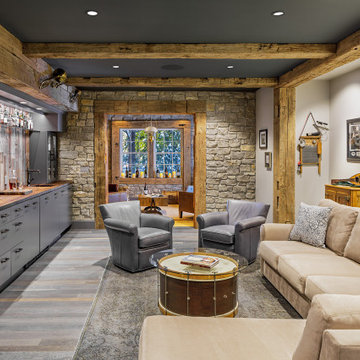
Inspiration for a mid-sized country family room in DC Metro with grey walls, dark hardwood floors, no fireplace and grey floor.
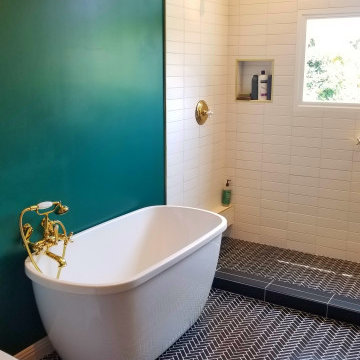
This project was done in historical house from the 1920's and we tried to keep the mid central style with vintage vanity, single sink faucet that coming out from the wall, the same for the rain fall shower head valves. the shower was wide enough to have two showers, one on each side with two shampoo niches. we had enough space to add free standing tub with vintage style faucet and sprayer.
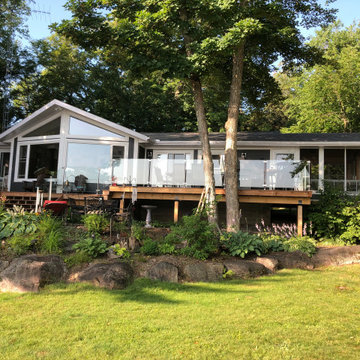
Uniform facade where the screen porch is fully incorporated into the line of the cottage.
This is an example of a mid-sized country one-storey grey house exterior in Toronto with vinyl siding, a gable roof and a shingle roof.
This is an example of a mid-sized country one-storey grey house exterior in Toronto with vinyl siding, a gable roof and a shingle roof.
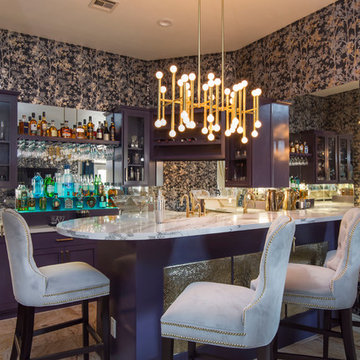
Johnathan Adler light fixture hangs above this eclectic space.
Brian Covington Photography
Mid-sized transitional u-shaped wet bar in Los Angeles with shaker cabinets, quartz benchtops, mirror splashback, beige floor and white benchtop.
Mid-sized transitional u-shaped wet bar in Los Angeles with shaker cabinets, quartz benchtops, mirror splashback, beige floor and white benchtop.
13,633 Mid-sized Yellow Home Design Photos
8


















