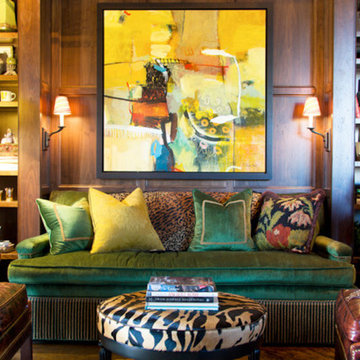Mid-sized Yellow Living Room Design Photos
Sort by:Popular Today
41 - 60 of 1,310 photos
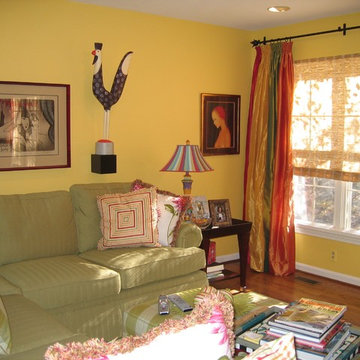
Mid-sized eclectic formal open concept living room in Baltimore with yellow walls, medium hardwood floors, no fireplace, no tv and brown floor.
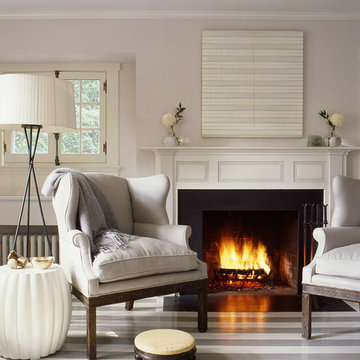
Eric Piasecki
Photo of a mid-sized beach style enclosed living room in New York with grey walls, painted wood floors, a standard fireplace, a wood fireplace surround and no tv.
Photo of a mid-sized beach style enclosed living room in New York with grey walls, painted wood floors, a standard fireplace, a wood fireplace surround and no tv.
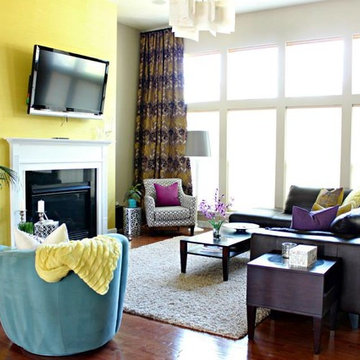
Artsy + Airy Open Concept Living - Working with an open concept space can have its advantages...spaces often appear larger, lots of natural sunlight, great for entertaining. However, often times, the caviot is that you have to commit to a concept and keep it cohesive throughout, which can present some challenges when it comes to design. Collectively, the entry, dining, living and kitchen were all open to the centered stairwell that somewhat divided the spaces. Creating a color palette that could work throughout the main floor was simple once the window treatment fabric was discovered and locked down. Golds, purples and accent of turquoise in the chairs the homeowner already owned, creating an interesting color way the moment you entered through the front door. Infusing texture with the citron sea grass-grass cloth wall covering, consistent with the fireplace/TV combo, creating one focal point in each space is key to your survival with an open floor plan. [if you would like 4 Simple tips on creating one focal point with a fireplace and TV click here!] A great layout and spacial plan will create an even flow between spaces, creating a space within a space. Create small interesting and beautifully styled spaces to inspire conversation and invite guests in. Here are our favorite project images!
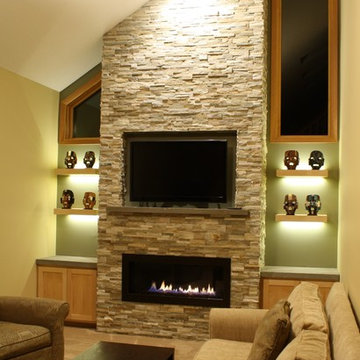
Inspiration for a mid-sized transitional enclosed living room in Minneapolis with beige walls, carpet, a ribbon fireplace, a stone fireplace surround and a built-in media wall.
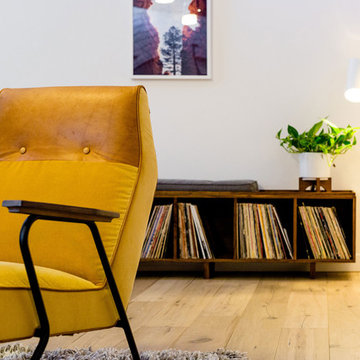
The Anthropologie Quentin Chair in gold velvet—the perfect futuristic silhouette for a pilot’s lounge.
Image: Agnes Art & Photo
Design ideas for a mid-sized midcentury enclosed living room in Phoenix with white walls, light hardwood floors and brown floor.
Design ideas for a mid-sized midcentury enclosed living room in Phoenix with white walls, light hardwood floors and brown floor.
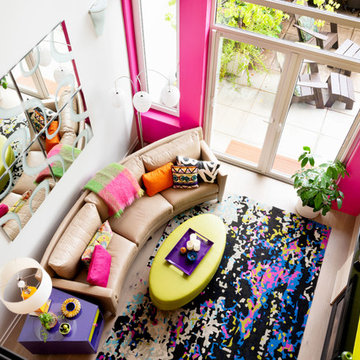
This remodel incorporated the client’s love of artwork and color into a cohesive design with elegant, custom details that will stand the test of time. The space was closed in, dark and dated. The walls at the island were the first thing you saw when entering the condo. So we removed the walls which really opened it up to a welcoming space. Storage was an issue too so we borrowed space from the main floor bedroom closet and created a ‘butler’s pantry’.
The client’s flair for the contemporary, original art, and love of bright colors is apparent in the materials, finishes and paint colors. Jewelry-like artisan pulls are repeated throughout the kitchen to pull it together. The Butler’s pantry provided extra storage for kitchen items and adds a little glam. The drawers are wrapped in leather with a Shagreen pattern (Asian sting ray). A creative mix of custom cabinetry materials includes gray washed white oak to complimented the new flooring and ground the mix of materials on the island, along with white gloss uppers and matte bright blue tall cabinets.
With the exception of the artisan pulls used on the integrated dishwasher drawers and blue cabinets, push and touch latches were used to keep it as clean looking as possible.
Kitchen details include a chef style sink, quartz counters, motorized assist for heavy drawers and various cabinetry organizers.
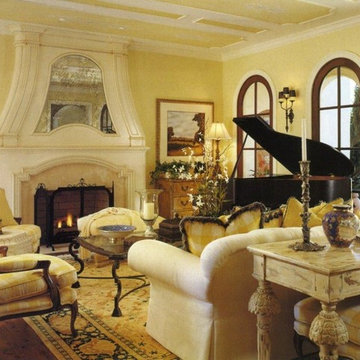
This is an example of a mid-sized mediterranean open concept living room in Orlando with a music area, yellow walls, dark hardwood floors, a standard fireplace and a plaster fireplace surround.
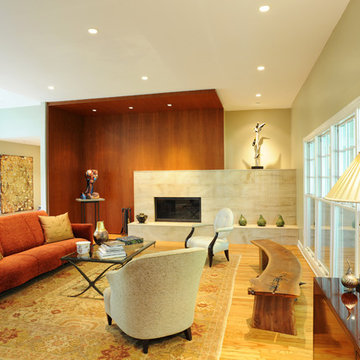
This is an example of a mid-sized transitional formal enclosed living room in Philadelphia with beige walls, light hardwood floors, a standard fireplace, a stone fireplace surround, no tv and brown floor.
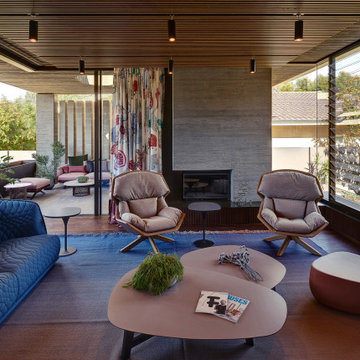
The living room provides direct access to the covered outdoor area. The living room is open both to the street and to the owners privacy of their back yard. The room is served by the warmth of winter sun penetration and the coll breeze cross ventilating the room.
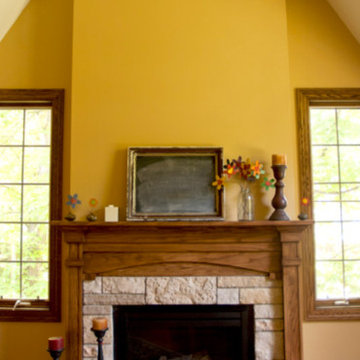
This is an example of a mid-sized arts and crafts formal open concept living room in Chicago with yellow walls, dark hardwood floors, a standard fireplace, a stone fireplace surround, no tv and brown floor.
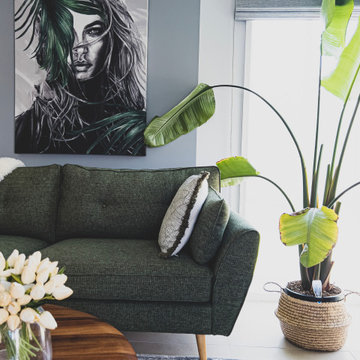
Project Brief -
Transform a dull all biege open living into a contemporary welcoming space
Design Decisions -
Grey and green colour palette used to create a clean and fresh look
- Timber nested coffee table added to introduce the neutral tones and contribute to the functionality of the large formal sitting
- Plants added to the space to introduce organic shapes and bring in the fresh outdoor feel
- A statement wall art added to the partially painted accent wall, creating the impactful focus point
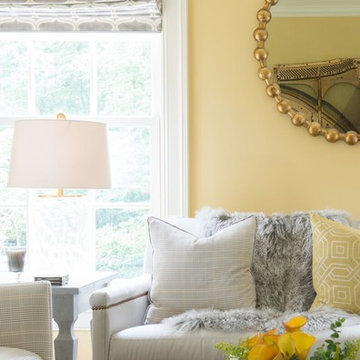
Jane Beiles Photography
Mid-sized transitional enclosed living room in DC Metro with yellow walls, medium hardwood floors, no fireplace and no tv.
Mid-sized transitional enclosed living room in DC Metro with yellow walls, medium hardwood floors, no fireplace and no tv.
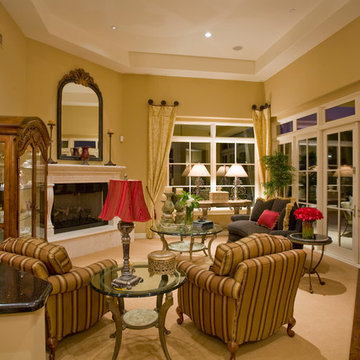
High Res Media
Mid-sized traditional open concept living room in Phoenix with beige walls, carpet, a standard fireplace and a concrete fireplace surround.
Mid-sized traditional open concept living room in Phoenix with beige walls, carpet, a standard fireplace and a concrete fireplace surround.
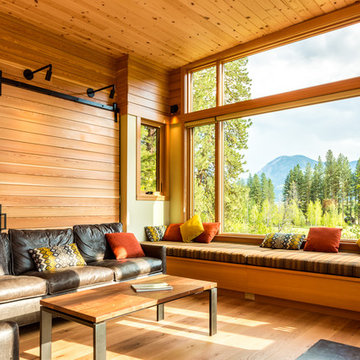
Inspiration for a mid-sized country open concept living room in Seattle with a library, a wood stove, a metal fireplace surround, brown walls, light hardwood floors and beige floor.
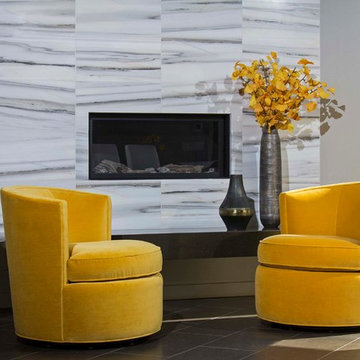
The yellow swivel chairs add a burst of freshness to the neutral color scheme
Design ideas for a mid-sized contemporary open concept living room in San Diego with grey walls, porcelain floors, a stone fireplace surround and a corner fireplace.
Design ideas for a mid-sized contemporary open concept living room in San Diego with grey walls, porcelain floors, a stone fireplace surround and a corner fireplace.
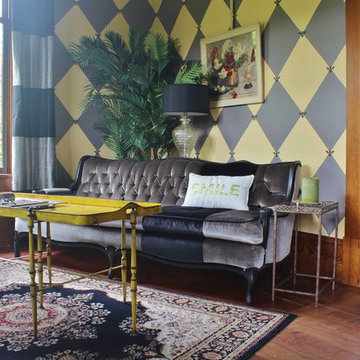
Photo: Kimberley Bryan © 2015 Houzz
Design ideas for a mid-sized eclectic enclosed living room in Seattle with multi-coloured walls, medium hardwood floors, a standard fireplace and no tv.
Design ideas for a mid-sized eclectic enclosed living room in Seattle with multi-coloured walls, medium hardwood floors, a standard fireplace and no tv.
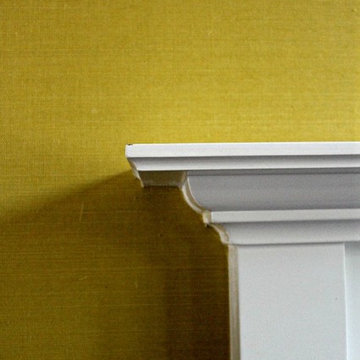
Artsy + Airy Open Concept Living - Working with an open concept space can have its advantages...spaces often appear larger, lots of natural sunlight, great for entertaining. However, often times, the caviot is that you have to commit to a concept and keep it cohesive throughout, which can present some challenges when it comes to design. Collectively, the entry, dining, living and kitchen were all open to the centered stairwell that somewhat divided the spaces. Creating a color palette that could work throughout the main floor was simple once the window treatment fabric was discovered and locked down. Golds, purples and accent of turquoise in the chairs the homeowner already owned, creating an interesting color way the moment you entered through the front door. Infusing texture with the citron sea grass-grass cloth wall covering, consistent with the fireplace/TV combo, creating one focal point in each space is key to your survival with an open floor plan. [if you would like 4 Simple tips on creating one focal point with a fireplace and TV click here!] A great layout and spacial plan will create an even flow between spaces, creating a space within a space. Create small interesting and beautifully styled spaces to inspire conversation and invite guests in. Here are our favorite project images!
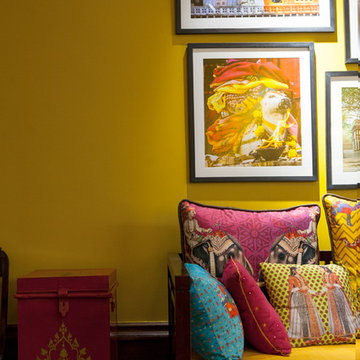
Denison Lourenco
Photo of a mid-sized asian open concept living room in New York with yellow walls and dark hardwood floors.
Photo of a mid-sized asian open concept living room in New York with yellow walls and dark hardwood floors.
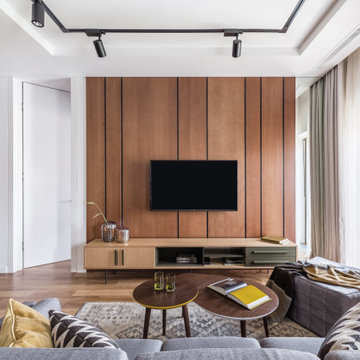
Inspiration for a mid-sized scandinavian open concept living room in Moscow with white walls, medium hardwood floors, no fireplace, a wall-mounted tv, brown floor and recessed.
Mid-sized Yellow Living Room Design Photos
3
