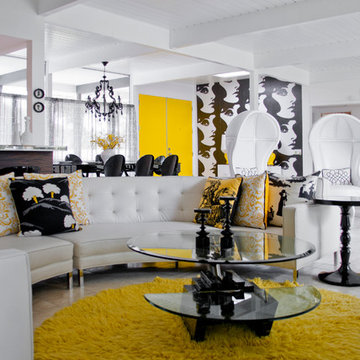Mid-sized Yellow Living Room Design Photos
Refine by:
Budget
Sort by:Popular Today
61 - 80 of 1,310 photos
Item 1 of 3
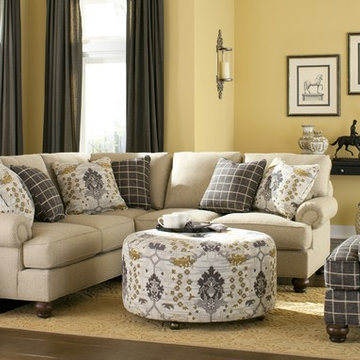
This is an example of a mid-sized transitional formal open concept living room in Other with yellow walls, medium hardwood floors and brown floor.
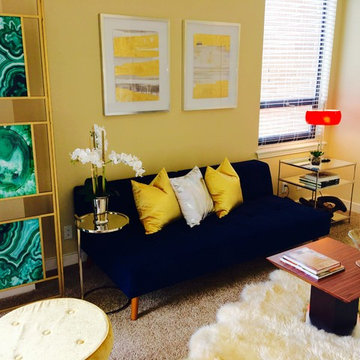
Photo of a mid-sized eclectic open concept living room in Austin with yellow walls, carpet and no fireplace.
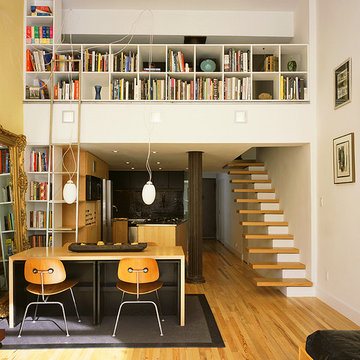
custom bookcases give the upstairs privacy from the main living room. a custom stainless steel ladder provides access to the books from below
Design ideas for a mid-sized modern formal open concept living room in New York with white walls, light hardwood floors, no tv and brown floor.
Design ideas for a mid-sized modern formal open concept living room in New York with white walls, light hardwood floors, no tv and brown floor.
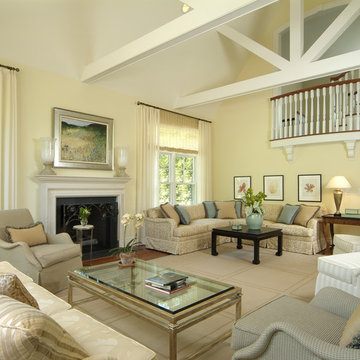
Photo of a mid-sized traditional formal open concept living room in New York with yellow walls, dark hardwood floors, a standard fireplace, a plaster fireplace surround and no tv.
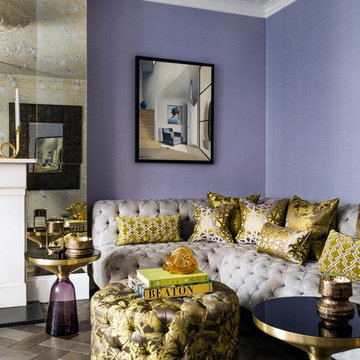
Patrick Williamson
Photo of a mid-sized eclectic open concept living room in London with purple walls, dark hardwood floors, a standard fireplace, a stone fireplace surround and brown floor.
Photo of a mid-sized eclectic open concept living room in London with purple walls, dark hardwood floors, a standard fireplace, a stone fireplace surround and brown floor.
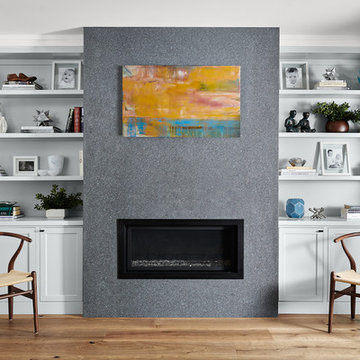
Built-in cabinetry in this living room provides storage and display options on either side of the granite clad fireplace.
Photo: Jean Bai / Konstrukt Photo

Зона гостиной.
Дизайн проект: Семен Чечулин
Стиль: Наталья Орешкова
Inspiration for a mid-sized industrial open concept living room in Saint Petersburg with a library, grey walls, vinyl floors, a built-in media wall, brown floor and wood.
Inspiration for a mid-sized industrial open concept living room in Saint Petersburg with a library, grey walls, vinyl floors, a built-in media wall, brown floor and wood.
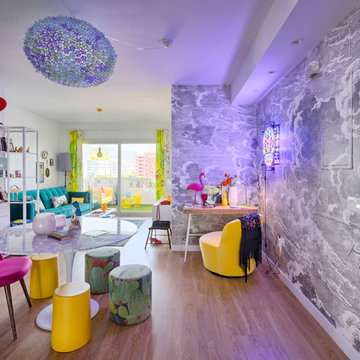
Masfotogenica Fotografía | Carlos Yagüe
Inspiration for a mid-sized eclectic open concept living room in Malaga with medium hardwood floors and grey walls.
Inspiration for a mid-sized eclectic open concept living room in Malaga with medium hardwood floors and grey walls.
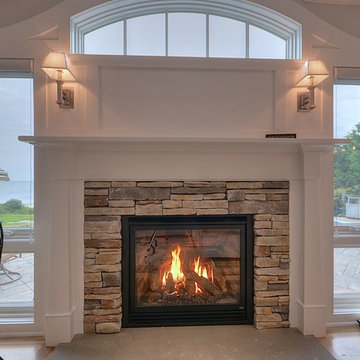
Inspiration for a mid-sized traditional formal open concept living room in New York with beige walls, light hardwood floors, a standard fireplace, a stone fireplace surround, no tv and beige floor.
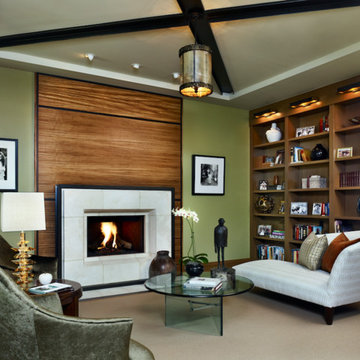
This elegant expression of a modern Colorado style home combines a rustic regional exterior with a refined contemporary interior. The client's private art collection is embraced by a combination of modern steel trusses, stonework and traditional timber beams. Generous expanses of glass allow for view corridors of the mountains to the west, open space wetlands towards the south and the adjacent horse pasture on the east.
Builder: Cadre General Contractors
http://www.cadregc.com
Interior Design: Comstock Design
http://comstockdesign.com
Photograph: Ron Ruscio Photography
http://ronrusciophotography.com/
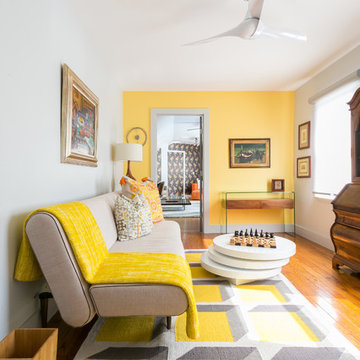
Design ideas for a mid-sized eclectic formal open concept living room in Charleston with yellow walls, medium hardwood floors, no fireplace, no tv and brown floor.
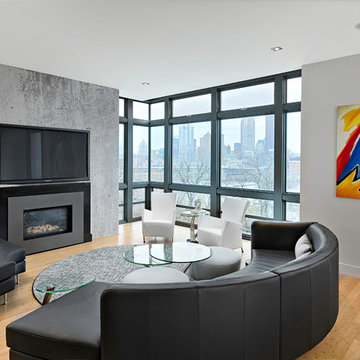
Dave Bryce Photography
Inspiration for a mid-sized contemporary open concept living room in Other with white walls, light hardwood floors, a standard fireplace, a metal fireplace surround and a wall-mounted tv.
Inspiration for a mid-sized contemporary open concept living room in Other with white walls, light hardwood floors, a standard fireplace, a metal fireplace surround and a wall-mounted tv.
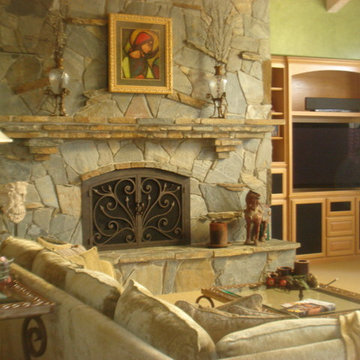
AMS Fireplace offers a unique selection of iron crafted fireplace doors made to suit your specific needs and desires. We offer an attractive line of affordable, yet exquisitely crafted, fireplace doors that will give your ordinary fireplace door an updated look. AMS Fireplace doors are customized to fit any size fireplace opening, and specially designed to complement your space. Choose from a variety of finishes, designs, door styles, glasses, mesh covers, and handles to ensure 100% satisfaction.
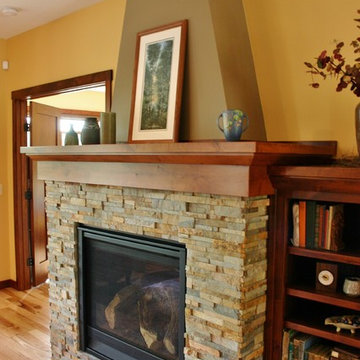
Design ideas for a mid-sized arts and crafts open concept living room in Minneapolis with light hardwood floors, a standard fireplace and a stone fireplace surround.
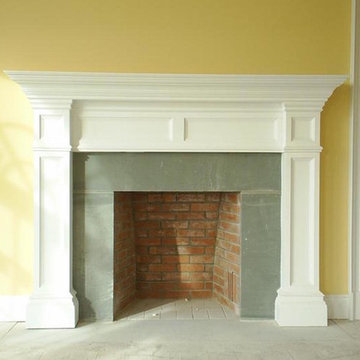
Mid-sized traditional formal open concept living room in New York with yellow walls, a standard fireplace, a metal fireplace surround, concrete floors, no tv and grey floor.
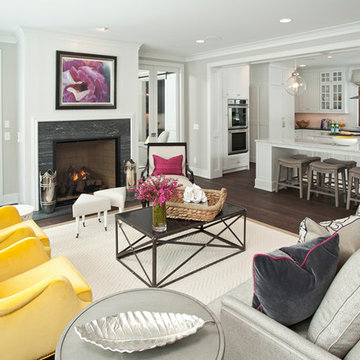
Refined, LLC
Photo of a mid-sized transitional formal open concept living room in Minneapolis with white walls, dark hardwood floors, a standard fireplace, a tile fireplace surround and no tv.
Photo of a mid-sized transitional formal open concept living room in Minneapolis with white walls, dark hardwood floors, a standard fireplace, a tile fireplace surround and no tv.
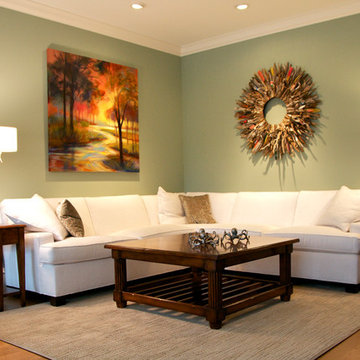
This is an example of a mid-sized traditional formal enclosed living room in Charleston with green walls, medium hardwood floors, no fireplace, no tv and brown floor.
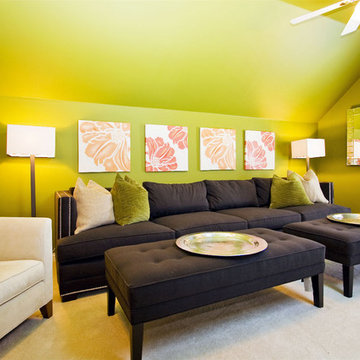
Photo of a mid-sized traditional living room in Other with green walls.
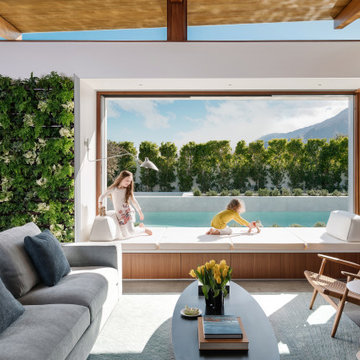
Resource Furniture worked with Turkel Design to furnish Axiom Desert House, a custom-designed, luxury prefab home nestled in sunny Palm Springs. Resource Furniture provided the Square Line Sofa with pull-out end tables; the Raia walnut dining table and Orca dining chairs; the Flex Outdoor modular sofa on the lanai; as well as the Tango Sectional, Swing, and Kali Duo wall beds. These transforming, multi-purpose and small-footprint furniture pieces allow the 1,200-square-foot home to feel and function like one twice the size, without compromising comfort or high-end style. Axiom Desert House made its debut in February 2019 as a Modernism Week Featured Home and gained national attention for its groundbreaking innovations in high-end prefab construction and flexible, sustainable design.
Mid-sized Yellow Living Room Design Photos
4
