Midcentury Basement Design Ideas with Concrete Floors
Refine by:
Budget
Sort by:Popular Today
1 - 20 of 39 photos
Item 1 of 3
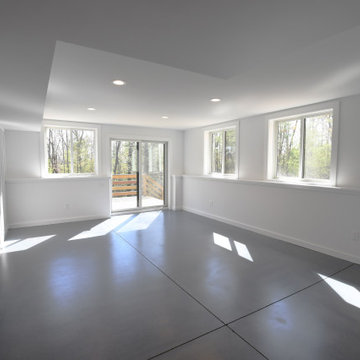
Fantastic Mid-Century Modern Ranch Home in the Catskills - Kerhonkson, Ulster County, NY. 3 Bedrooms, 3 Bathrooms, 2400 square feet on 6+ acres. Black siding, modern, open-plan interior, high contrast kitchen and bathrooms. Completely finished basement - walkout with extra bath and bedroom.
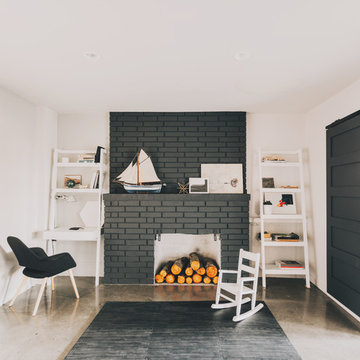
Rafael Soldi
Photo of a mid-sized midcentury walk-out basement in Seattle with white walls, concrete floors, a standard fireplace and a brick fireplace surround.
Photo of a mid-sized midcentury walk-out basement in Seattle with white walls, concrete floors, a standard fireplace and a brick fireplace surround.
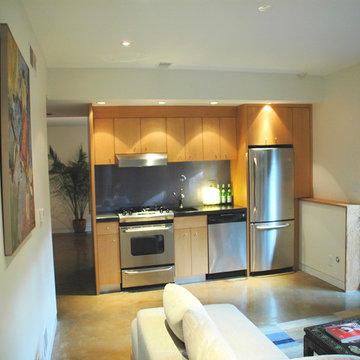
Eric Fisher
Design ideas for a mid-sized midcentury walk-out basement in Other with white walls and concrete floors.
Design ideas for a mid-sized midcentury walk-out basement in Other with white walls and concrete floors.
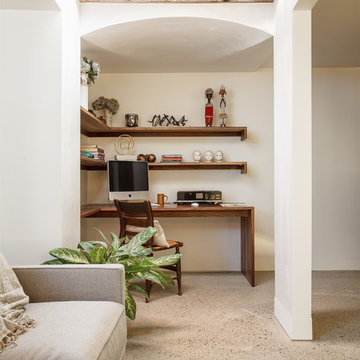
Photo Credit: mattwdphotography.com
Photo of a mid-sized midcentury fully buried basement in Boston with grey walls, concrete floors and grey floor.
Photo of a mid-sized midcentury fully buried basement in Boston with grey walls, concrete floors and grey floor.
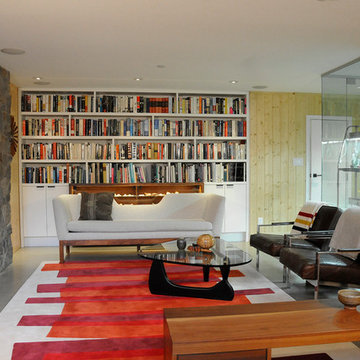
Photo of a mid-sized midcentury look-out basement in Vancouver with concrete floors, beige walls, a ribbon fireplace, a stone fireplace surround and grey floor.
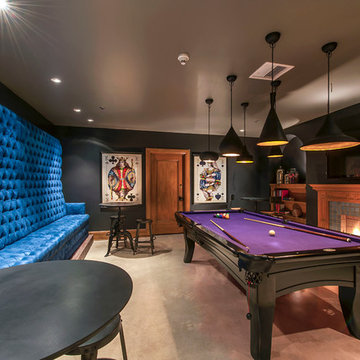
Inspiration for an expansive midcentury fully buried basement in San Francisco with concrete floors, grey walls, a standard fireplace, a tile fireplace surround and grey floor.
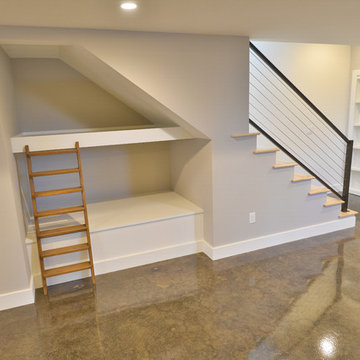
LouisvillePhotographer.com
Midcentury basement in Louisville with grey walls and concrete floors.
Midcentury basement in Louisville with grey walls and concrete floors.
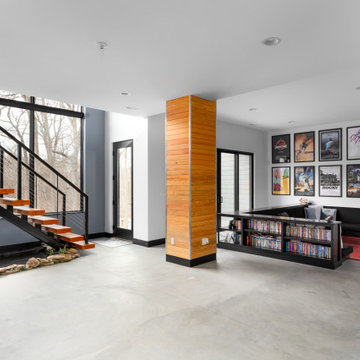
Design ideas for a large midcentury walk-out basement in St Louis with a game room, white walls, concrete floors, no fireplace and grey floor.
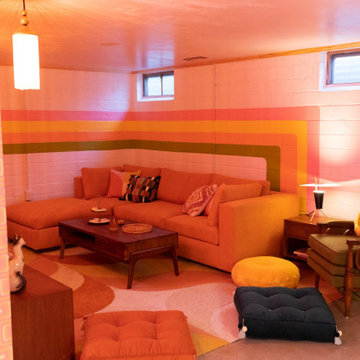
Large midcentury fully buried basement in Other with pink walls, concrete floors and brick walls.
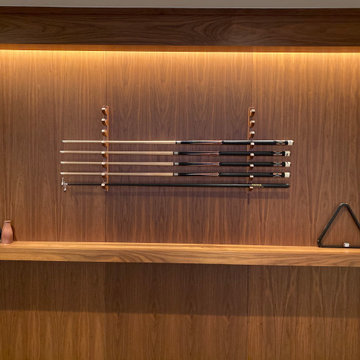
Game room with automated accent lighting
This is an example of a mid-sized midcentury look-out basement in Denver with a game room, brown walls, concrete floors and grey floor.
This is an example of a mid-sized midcentury look-out basement in Denver with a game room, brown walls, concrete floors and grey floor.
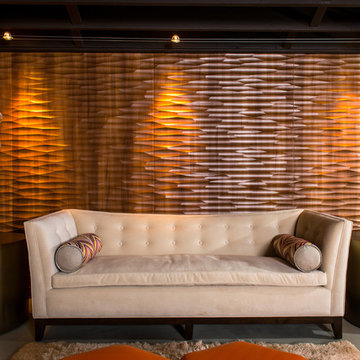
Steve Tauge Studios
This is an example of a mid-sized midcentury fully buried basement in Other with concrete floors, a tile fireplace surround and beige walls.
This is an example of a mid-sized midcentury fully buried basement in Other with concrete floors, a tile fireplace surround and beige walls.
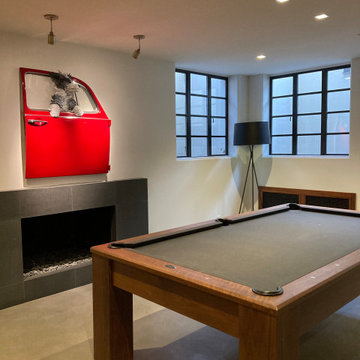
Game room with automated lighting and fireplace
This is an example of a mid-sized midcentury look-out basement in Denver with a game room, white walls, concrete floors, a standard fireplace, a stone fireplace surround and grey floor.
This is an example of a mid-sized midcentury look-out basement in Denver with a game room, white walls, concrete floors, a standard fireplace, a stone fireplace surround and grey floor.
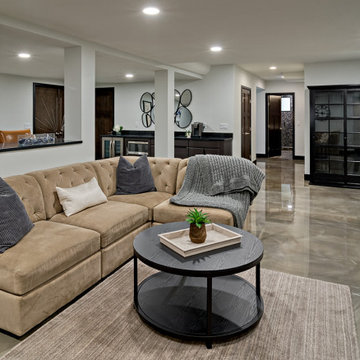
Lower Level with kitchenette, office space, conference room and TV enjoyment
Expansive midcentury walk-out basement in Minneapolis with white walls, concrete floors and grey floor.
Expansive midcentury walk-out basement in Minneapolis with white walls, concrete floors and grey floor.
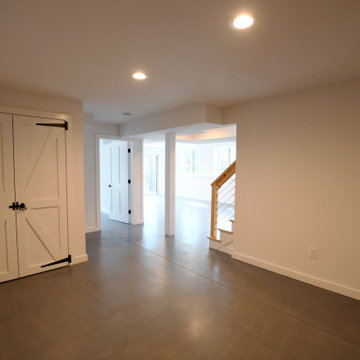
Fantastic Mid-Century Modern Ranch Home in the Catskills - Kerhonkson, Ulster County, NY. 3 Bedrooms, 3 Bathrooms, 2400 square feet on 6+ acres. Black siding, modern, open-plan interior, high contrast kitchen and bathrooms. Completely finished basement - walkout with extra bath and bedroom.
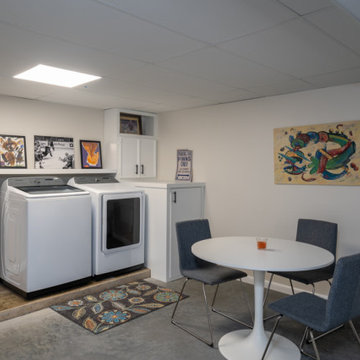
Finished basement space with built-ins in laundry area.
Midcentury basement in Nashville with concrete floors.
Midcentury basement in Nashville with concrete floors.
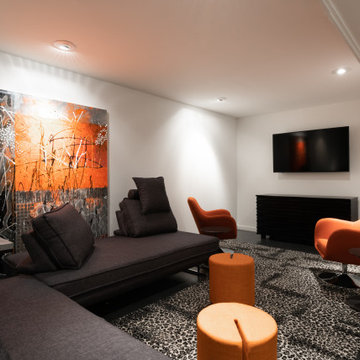
This is an example of a small midcentury fully buried basement in Atlanta with white walls, concrete floors and grey floor.
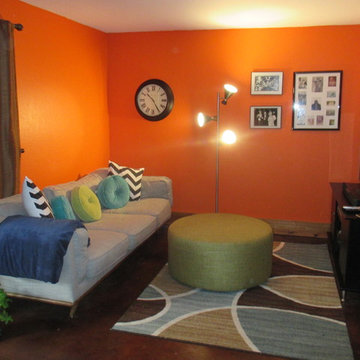
Small midcentury walk-out basement in Denver with orange walls, concrete floors, a wood stove, a stone fireplace surround and brown floor.
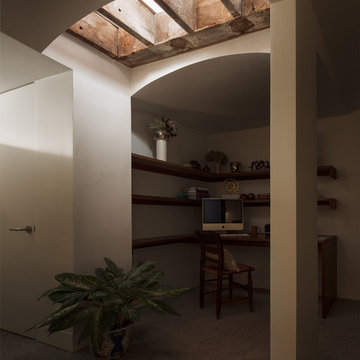
Photo Credit: mattwdphotography.com
Design ideas for a mid-sized midcentury fully buried basement in Boston with grey walls, concrete floors and grey floor.
Design ideas for a mid-sized midcentury fully buried basement in Boston with grey walls, concrete floors and grey floor.
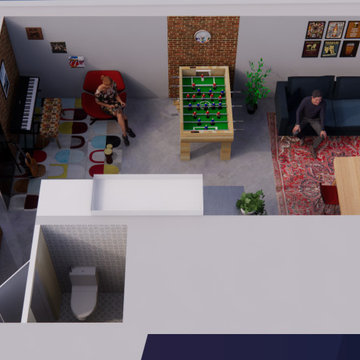
Restructuration et aménagement d'un sous sol de 44 m² dans une maison familiale située à Vitry-sur-Seine (94).
Les clients ont fait appel à l'ATELIER I L N pour réaliser "un dossier de présentation".
Nous avons décidé que le sous-sol détenait le potentiel suffisant pour répondre aux attentes des clients (buanderie, 2ème toilette, zone de stockage, espace convivial, espace musique, espace pour télétravailler).
Pour apporter une réponse complète à ces problématiques, l'atelier ILN propose alors les axes de travail suivants :
Répondre aux contraintes thermiques (isolation...)
Répondre aux besoins de second-œuvres et leurs mises en œuvre (revêtement du sol...)
Répondre aux besoins en lien avec le fonctionnement (électricité)
Répondre à des besoins d’usage (buanderie...).
Atelier ILN élabore ce projet en fonction d’un cahier des charges qui reprend : les choix des clients, les contraintes budgétaires, techniques et parfois réglementaires.
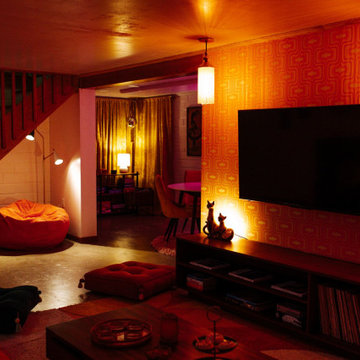
Design ideas for a large midcentury fully buried basement in Other with orange walls, concrete floors and wallpaper.
Midcentury Basement Design Ideas with Concrete Floors
1