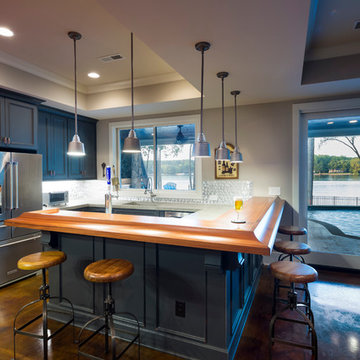Basement
Refine by:
Budget
Sort by:Popular Today
1 - 20 of 201 photos
Item 1 of 3
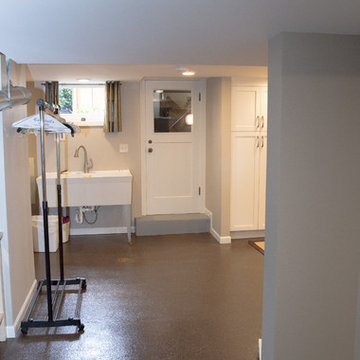
I designed and assisted the homeowners with the materials, and finish choices for this project while working at Corvallis Custom Kitchens and Baths.
Our client (and my former professor at OSU) wanted to have her basement finished. CCKB had competed a basement guest suite a few years prior and now it was time to finish the remaining space.
She wanted an organized area with lots of storage for her fabrics and sewing supplies, as well as a large area to set up a table for cutting fabric and laying out patterns. The basement also needed to house all of their camping and seasonal gear, as well as a workshop area for her husband.
The basement needed to have flooring that was not going to be damaged during the winters when the basement can become moist from rainfall. Out clients chose to have the cement floor painted with an epoxy material that would be easy to clean and impervious to water.
An update to the laundry area included replacing the window and re-routing the piping. Additional shelving was added for more storage.
Finally a walk-in closet was created to house our homeowners incredible vintage clothing collection away from any moisture.
LED lighting was installed in the ceiling and used for the scones. Our drywall team did an amazing job boxing in and finishing the ceiling which had numerous obstacles hanging from it and kept the ceiling to a height that was comfortable for all who come into the basement.
Our client is thrilled with the final project and has been enjoying her new sewing area.
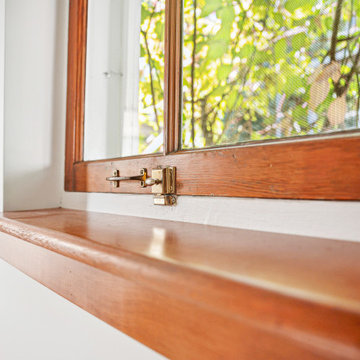
This basement remodel held special significance for an expectant young couple eager to adapt their home for a growing family. Facing the challenge of an open layout that lacked functionality, our team delivered a complete transformation.
The project's scope involved reframing the layout of the entire basement, installing plumbing for a new bathroom, modifying the stairs for code compliance, and adding an egress window to create a livable bedroom. The redesigned space now features a guest bedroom, a fully finished bathroom, a cozy living room, a practical laundry area, and private, separate office spaces. The primary objective was to create a harmonious, open flow while ensuring privacy—a vital aspect for the couple. The final result respects the original character of the house, while enhancing functionality for the evolving needs of the homeowners expanding family.
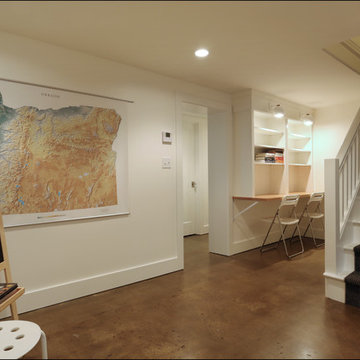
Low-maintenance, easy to clean concrete floors are perfect for this young, active family. Design by Kristyn Bester. Photos by Photo Art Portraits.
This is an example of a mid-sized traditional fully buried basement in Portland with white walls and concrete floors.
This is an example of a mid-sized traditional fully buried basement in Portland with white walls and concrete floors.
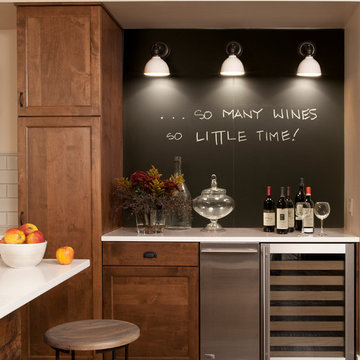
Inspiration for a mid-sized traditional look-out basement in Seattle with concrete floors.
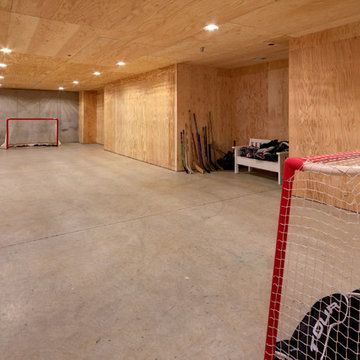
Unique “hockey room” built with reinforced walls designed to withstand the impact of hockey pucks, as well as protected flush lighting and mechanical equipment to maximize the space of play.
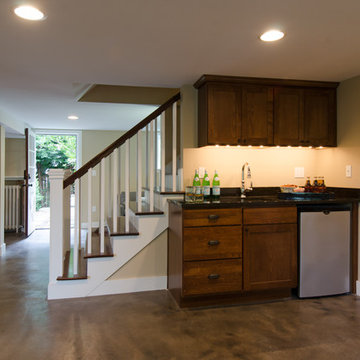
Jeff Beck Photography
Design ideas for a mid-sized traditional walk-out basement in Seattle with beige walls, concrete floors, a brick fireplace surround and brown floor.
Design ideas for a mid-sized traditional walk-out basement in Seattle with beige walls, concrete floors, a brick fireplace surround and brown floor.
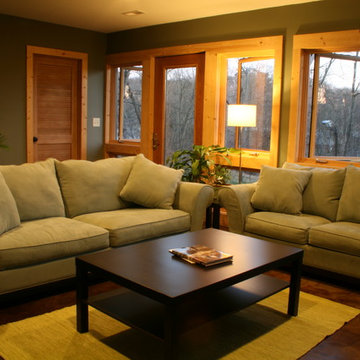
A walkout basement can feel like a normal, above grade room with proper window placement. Louvered door helps with ventilation to the closet. Stained concrete floors for cost-effective thermal mass.
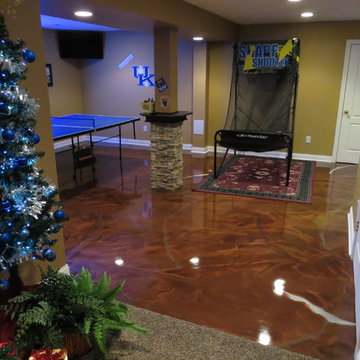
Metallic epoxy with marble veining.
Design ideas for a traditional walk-out basement in Cincinnati with concrete floors.
Design ideas for a traditional walk-out basement in Cincinnati with concrete floors.
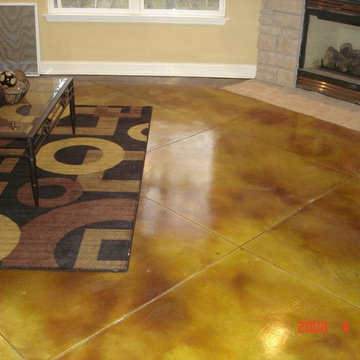
Customcrete
Photo of a traditional walk-out basement in St Louis with multi-coloured walls and concrete floors.
Photo of a traditional walk-out basement in St Louis with multi-coloured walls and concrete floors.
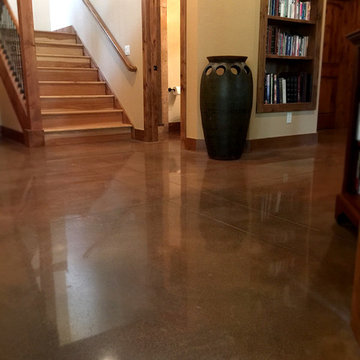
This modeled stained & polished concrete basement floor wonderfully complements the wood accents and trim throughout the level of this Estes Park, CO home.
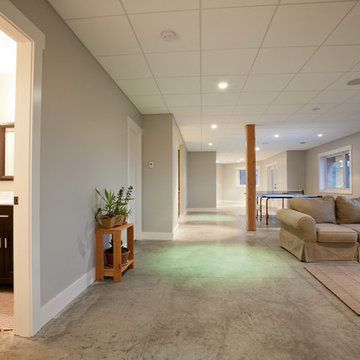
This is an example of a large traditional walk-out basement in Vancouver with grey walls, concrete floors and no fireplace.
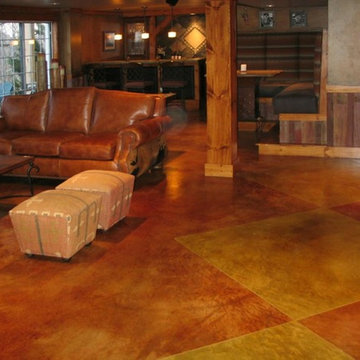
Ellen Kurtz
Design ideas for a large traditional walk-out basement in St Louis with multi-coloured walls and concrete floors.
Design ideas for a large traditional walk-out basement in St Louis with multi-coloured walls and concrete floors.
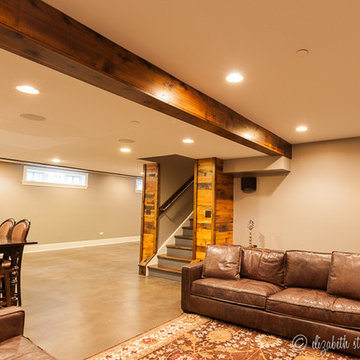
Elizabeth Steiner
Design ideas for an expansive traditional fully buried basement in Chicago with beige walls, concrete floors, a standard fireplace and a stone fireplace surround.
Design ideas for an expansive traditional fully buried basement in Chicago with beige walls, concrete floors, a standard fireplace and a stone fireplace surround.
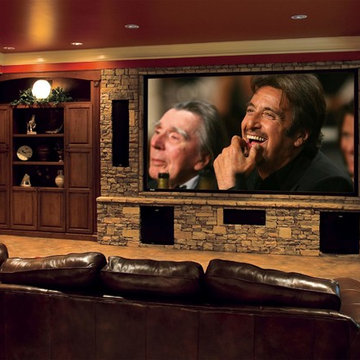
Photo of a large traditional fully buried basement in Atlanta with brown walls, concrete floors, no fireplace and orange floor.
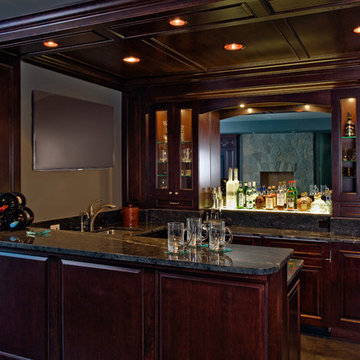
Linda Oyama Bryan, photographer
This dark Cherry stained, pub style, wet bar features glass front and raised panel cabinetry, a coffer ceiling, Azul California granite countertop and wall mounted television.
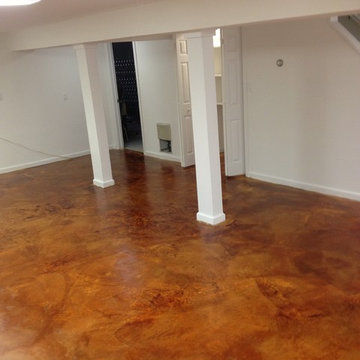
Inspiration for a traditional walk-out basement in Orange County with red walls, concrete floors and beige floor.
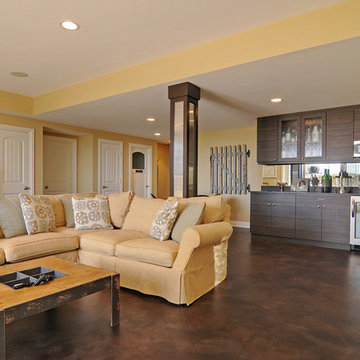
A basement living space complete with a kitchenette, wine fridge, and varied height ceiling
This is an example of a large traditional walk-out basement in Chicago with brown walls and concrete floors.
This is an example of a large traditional walk-out basement in Chicago with brown walls and concrete floors.
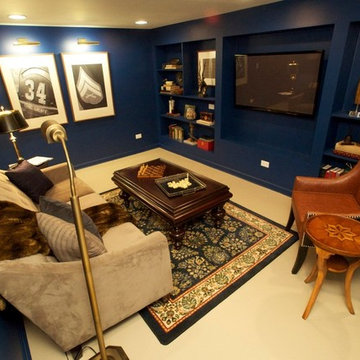
This is an example of a mid-sized traditional basement in Chicago with blue walls, concrete floors and beige floor.
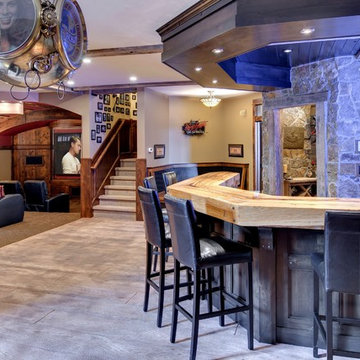
Home built and designed by Divine Custom Homes
Photos by Spacecrafting
Photo of a traditional walk-out basement in Minneapolis with brown walls, concrete floors and brown floor.
Photo of a traditional walk-out basement in Minneapolis with brown walls, concrete floors and brown floor.
1
