Transitional Basement Design Ideas with Concrete Floors
Refine by:
Budget
Sort by:Popular Today
1 - 20 of 287 photos
Item 1 of 3

Basement closest. Polished concrete basement floors with open painted ceilings. Design and construction by Meadowlark Design + Build in Ann Arbor, Michigan. Professional photography by Sean Carter.
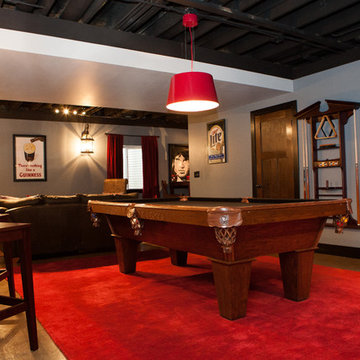
www.316photos.com
Photo of a mid-sized transitional fully buried basement in Chicago with grey walls, concrete floors and orange floor.
Photo of a mid-sized transitional fully buried basement in Chicago with grey walls, concrete floors and orange floor.
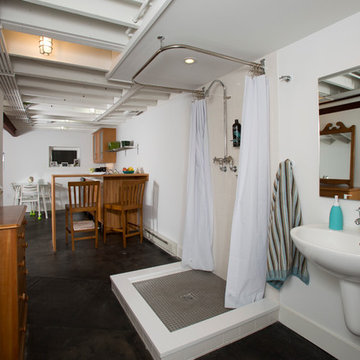
Greg Hadley
This is an example of a large transitional look-out basement in DC Metro with white walls, concrete floors, no fireplace and black floor.
This is an example of a large transitional look-out basement in DC Metro with white walls, concrete floors, no fireplace and black floor.
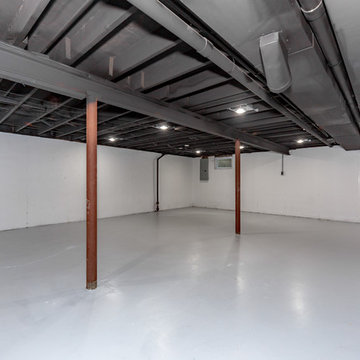
Inspiration for an expansive transitional look-out basement in Kansas City with white walls, concrete floors, no fireplace and grey floor.
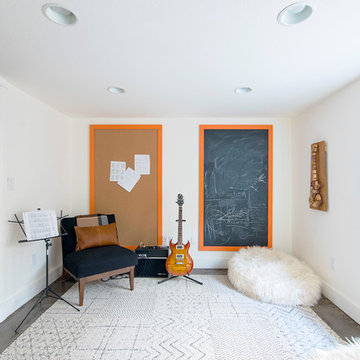
This is an example of a mid-sized transitional look-out basement in Denver with white walls, concrete floors and grey floor.
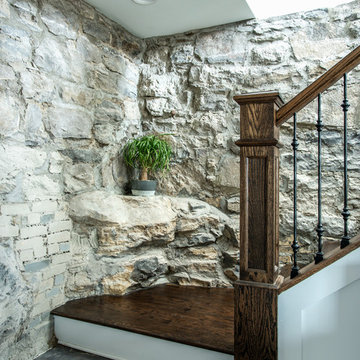
Leslie Brown
This is an example of a large transitional walk-out basement in Nashville with concrete floors, a standard fireplace, a brick fireplace surround and grey floor.
This is an example of a large transitional walk-out basement in Nashville with concrete floors, a standard fireplace, a brick fireplace surround and grey floor.
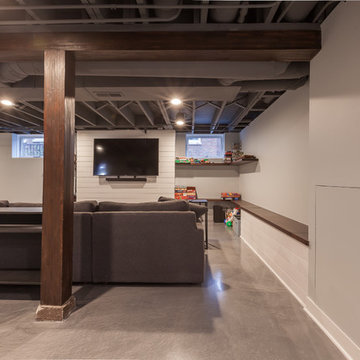
Elizabeth Steiner Photography
Inspiration for a large transitional look-out basement in Chicago with blue walls, concrete floors, no fireplace and blue floor.
Inspiration for a large transitional look-out basement in Chicago with blue walls, concrete floors, no fireplace and blue floor.
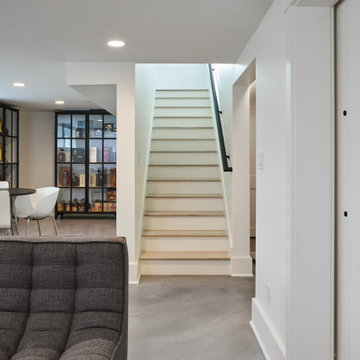
Black and white basement with home gym, bar and concrete floors.
This is an example of a mid-sized transitional basement in Seattle with a home bar, white walls, concrete floors and grey floor.
This is an example of a mid-sized transitional basement in Seattle with a home bar, white walls, concrete floors and grey floor.
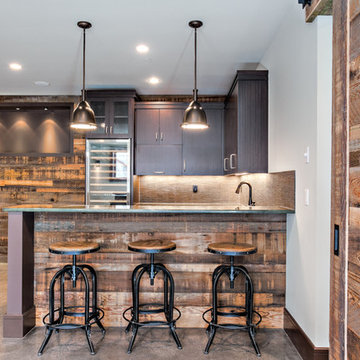
Inspiration for a mid-sized transitional walk-out basement in Seattle with grey walls, concrete floors, no fireplace and brown floor.

Photo of a transitional walk-out basement in Charlotte with concrete floors, a standard fireplace, a wood fireplace surround, brown floor, coffered and grey walls.
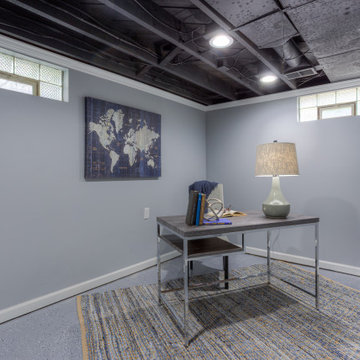
Previously unfinished and unusable basement transformed into a comforting office space with open and ceiling painted black to provide the illusion of a higher ceiling and epoxied floors.
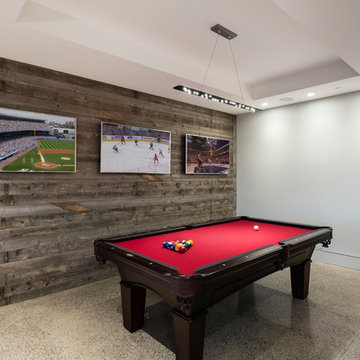
For a family that loves hosting large gatherings, this expansive home is a dream; boasting two unique entertaining spaces, each expanding onto outdoor-living areas, that capture its magnificent views. The sheer size of the home allows for various ‘experiences’; from a rec room perfect for hosting game day and an eat-in wine room escape on the lower-level, to a calming 2-story family greatroom on the main. Floors are connected by freestanding stairs, framing a custom cascading-pendant light, backed by a stone accent wall, and facing a 3-story waterfall. A custom metal art installation, templated from a cherished tree on the property, both brings nature inside and showcases the immense vertical volume of the house.
Photography: Paul Grdina
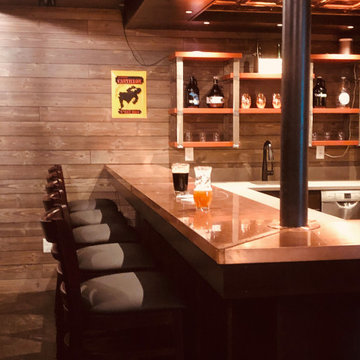
In this project, Rochman Design Build converted an unfinished basement of a new Ann Arbor home into a stunning home pub and entertaining area, with commercial grade space for the owners' craft brewing passion. The feel is that of a speakeasy as a dark and hidden gem found in prohibition time. The materials include charcoal stained concrete floor, an arched wall veneered with red brick, and an exposed ceiling structure painted black. Bright copper is used as the sparkling gem with a pressed-tin-type ceiling over the bar area, which seats 10, copper bar top and concrete counters. Old style light fixtures with bare Edison bulbs, well placed LED accent lights under the bar top, thick shelves, steel supports and copper rivet connections accent the feel of the 6 active taps old-style pub. Meanwhile, the brewing room is splendidly modern with large scale brewing equipment, commercial ventilation hood, wash down facilities and specialty equipment. A large window allows a full view into the brewing room from the pub sitting area. In addition, the space is large enough to feel cozy enough for 4 around a high-top table or entertain a large gathering of 50. The basement remodel also includes a wine cellar, a guest bathroom and a room that can be used either as guest room or game room, and a storage area.
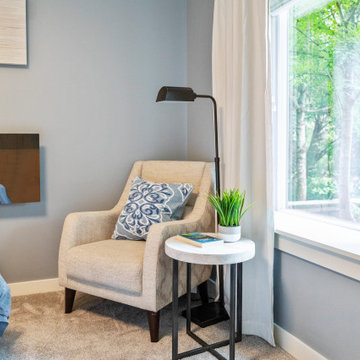
Mother-in-Law basement makeover
Mid-sized transitional walk-out basement in Seattle with grey walls, concrete floors, a hanging fireplace, a metal fireplace surround and blue floor.
Mid-sized transitional walk-out basement in Seattle with grey walls, concrete floors, a hanging fireplace, a metal fireplace surround and blue floor.
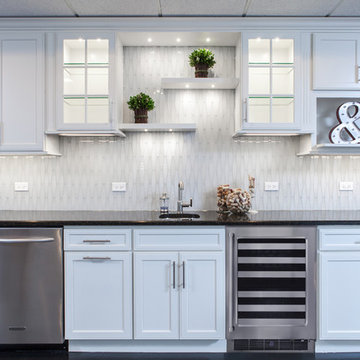
Photo by Studio West Photography
Photo of a large transitional look-out basement in Chicago with grey walls and concrete floors.
Photo of a large transitional look-out basement in Chicago with grey walls and concrete floors.
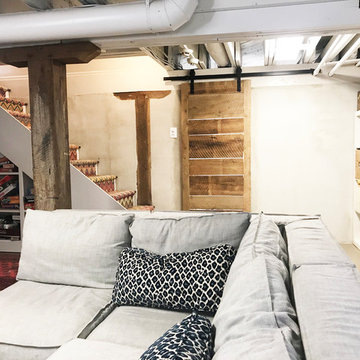
This is an example of a transitional basement in DC Metro with white walls and concrete floors.
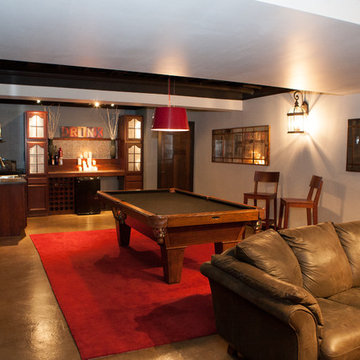
www.316photos.com
Mid-sized transitional fully buried basement in Chicago with grey walls, concrete floors and brown floor.
Mid-sized transitional fully buried basement in Chicago with grey walls, concrete floors and brown floor.
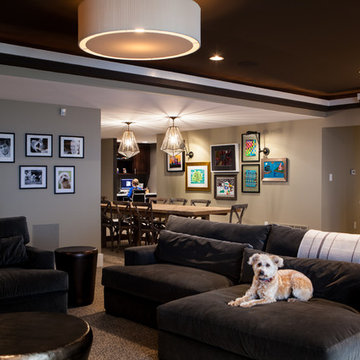
Designed by Cure Design Group and Town and Style Magazine feature 5/2013. This space was a total renovation! Designed for a young family that wanted it to be cozy, casual with the ability to entertain and lounge without feeling like they are in the "basement"
Cure Design Group (636) 294-2343
website https://curedesigngroup.com/
portfolio https://curedesigngroup.com/wordpress/interior-design-portfolio.html

This basement is walk-out that provides views of beautiful views of Okauchee Lake. The industrial design style features a custom finished concrete floor, exposed ceiling and a glass garage door that provides that interior/exterior connection.
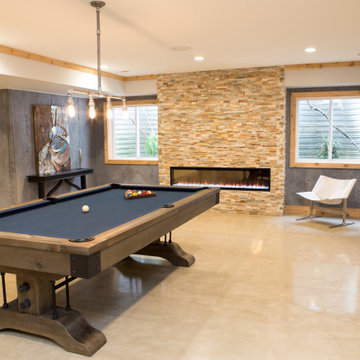
Second ribbon fireplace with stacked stone near a pool table.
Photo of an expansive transitional look-out basement in Chicago with white walls, concrete floors, a ribbon fireplace, a stone fireplace surround and grey floor.
Photo of an expansive transitional look-out basement in Chicago with white walls, concrete floors, a ribbon fireplace, a stone fireplace surround and grey floor.
Transitional Basement Design Ideas with Concrete Floors
1