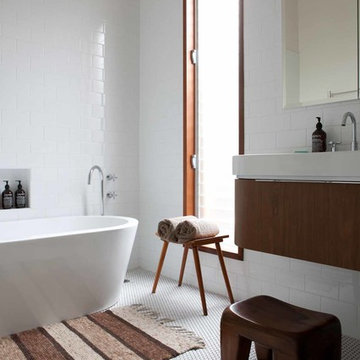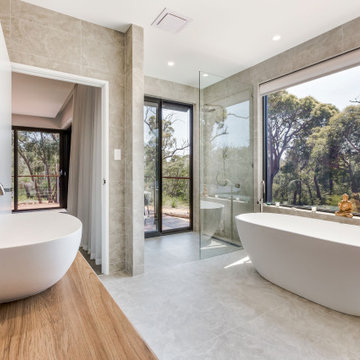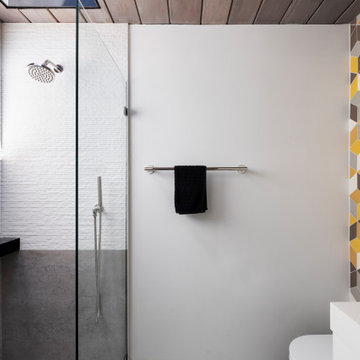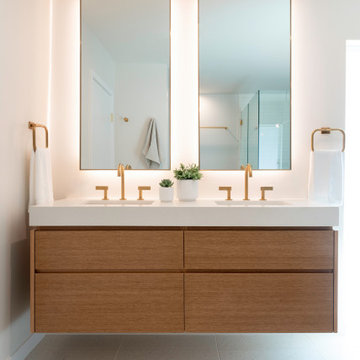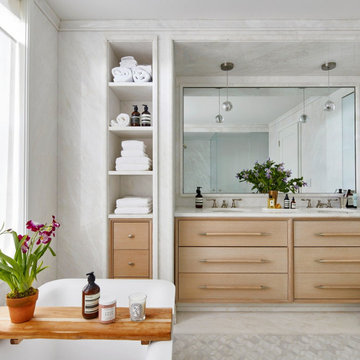Midcentury Bathroom Design Ideas
Refine by:
Budget
Sort by:Popular Today
181 - 200 of 29,375 photos
Item 1 of 3
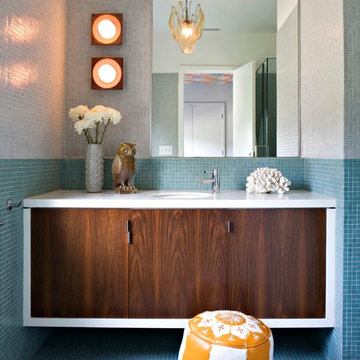
Design ideas for a midcentury bathroom in Los Angeles with an undermount sink, flat-panel cabinets, dark wood cabinets, blue tile, mosaic tile and mosaic tile floors.
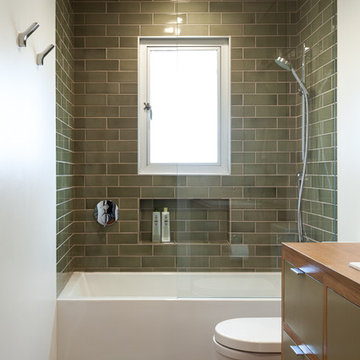
Kat Alves
This is an example of a midcentury bathroom in Sacramento with an alcove tub, a shower/bathtub combo and green tile.
This is an example of a midcentury bathroom in Sacramento with an alcove tub, a shower/bathtub combo and green tile.
Find the right local pro for your project
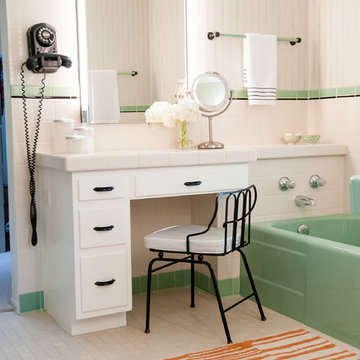
Red Egg Design Group | Retro Master Bath with original green tile and architectural details. | Courtney Lively Photography
Design ideas for a small midcentury master bathroom in Phoenix with tile benchtops, an alcove tub, an alcove shower, white tile, ceramic tile, multi-coloured walls, ceramic floors and white cabinets.
Design ideas for a small midcentury master bathroom in Phoenix with tile benchtops, an alcove tub, an alcove shower, white tile, ceramic tile, multi-coloured walls, ceramic floors and white cabinets.
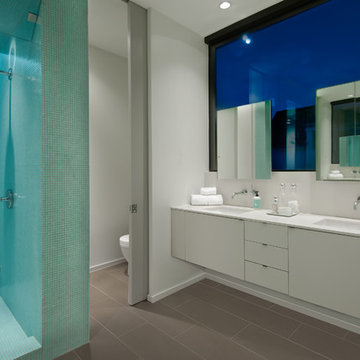
Red Pants Studios
Mid-sized midcentury bathroom in Austin with white walls and ceramic floors.
Mid-sized midcentury bathroom in Austin with white walls and ceramic floors.
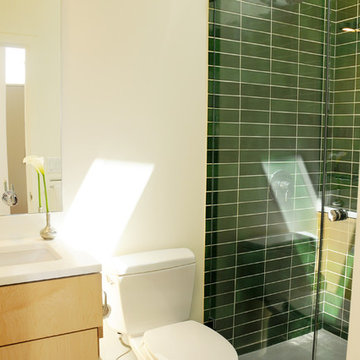
Sorella Photos
Inspiration for a midcentury bathroom in Seattle with an integrated sink, flat-panel cabinets, light wood cabinets, a corner shower, a two-piece toilet, green tile and ceramic tile.
Inspiration for a midcentury bathroom in Seattle with an integrated sink, flat-panel cabinets, light wood cabinets, a corner shower, a two-piece toilet, green tile and ceramic tile.
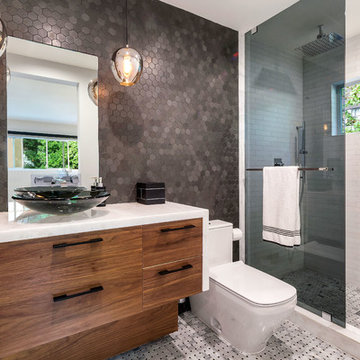
Charming guest bathroom featuring floor to ceiling backsplash with built in custom mirror. A floating vanity with a glass vessel sink and additional floating storage space below.

Calm and serene master with steam shower and double shower head. Low sheen walnut cabinets add warmth and color
Inspiration for a large midcentury master bathroom in Chicago with medium wood cabinets, a freestanding tub, a double shower, a one-piece toilet, gray tile, marble, grey walls, marble floors, an undermount sink, engineered quartz benchtops, grey floor, a hinged shower door, white benchtops, a shower seat, a double vanity, a built-in vanity and shaker cabinets.
Inspiration for a large midcentury master bathroom in Chicago with medium wood cabinets, a freestanding tub, a double shower, a one-piece toilet, gray tile, marble, grey walls, marble floors, an undermount sink, engineered quartz benchtops, grey floor, a hinged shower door, white benchtops, a shower seat, a double vanity, a built-in vanity and shaker cabinets.

Our Austin studio decided to go bold with this project by ensuring that each space had a unique identity in the Mid-Century Modern style bathroom, butler's pantry, and mudroom. We covered the bathroom walls and flooring with stylish beige and yellow tile that was cleverly installed to look like two different patterns. The mint cabinet and pink vanity reflect the mid-century color palette. The stylish knobs and fittings add an extra splash of fun to the bathroom.
The butler's pantry is located right behind the kitchen and serves multiple functions like storage, a study area, and a bar. We went with a moody blue color for the cabinets and included a raw wood open shelf to give depth and warmth to the space. We went with some gorgeous artistic tiles that create a bold, intriguing look in the space.
In the mudroom, we used siding materials to create a shiplap effect to create warmth and texture – a homage to the classic Mid-Century Modern design. We used the same blue from the butler's pantry to create a cohesive effect. The large mint cabinets add a lighter touch to the space.
---
Project designed by the Atomic Ranch featured modern designers at Breathe Design Studio. From their Austin design studio, they serve an eclectic and accomplished nationwide clientele including in Palm Springs, LA, and the San Francisco Bay Area.
For more about Breathe Design Studio, see here: https://www.breathedesignstudio.com/
To learn more about this project, see here: https://www.breathedesignstudio.com/atomic-ranch

The guest bath design was inspired by the fun geometric pattern of the custom window shade fabric. A mid century modern vanity and wall sconces further repeat the mid century design. Because space was limited, the designer incorporated a metal wall ladder to hold towels.
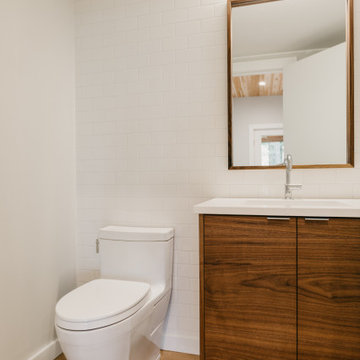
Photo of a small midcentury 3/4 bathroom in Portland with flat-panel cabinets, dark wood cabinets, white tile, subway tile, engineered quartz benchtops, white benchtops, a single vanity and a floating vanity.
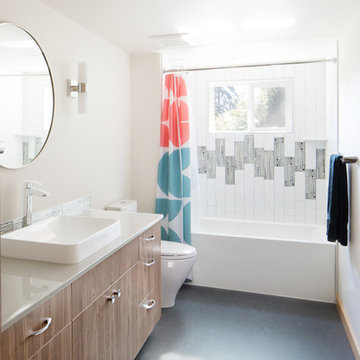
Winner of the 2018 Tour of Homes Best Remodel, this whole house re-design of a 1963 Bennet & Johnson mid-century raised ranch home is a beautiful example of the magic we can weave through the application of more sustainable modern design principles to existing spaces.
We worked closely with our client on extensive updates to create a modernized MCM gem.
Extensive alterations include:
- a completely redesigned floor plan to promote a more intuitive flow throughout
- vaulted the ceilings over the great room to create an amazing entrance and feeling of inspired openness
- redesigned entry and driveway to be more inviting and welcoming as well as to experientially set the mid-century modern stage
- the removal of a visually disruptive load bearing central wall and chimney system that formerly partitioned the homes’ entry, dining, kitchen and living rooms from each other
- added clerestory windows above the new kitchen to accentuate the new vaulted ceiling line and create a greater visual continuation of indoor to outdoor space
- drastically increased the access to natural light by increasing window sizes and opening up the floor plan
- placed natural wood elements throughout to provide a calming palette and cohesive Pacific Northwest feel
- incorporated Universal Design principles to make the home Aging In Place ready with wide hallways and accessible spaces, including single-floor living if needed
- moved and completely redesigned the stairway to work for the home’s occupants and be a part of the cohesive design aesthetic
- mixed custom tile layouts with more traditional tiling to create fun and playful visual experiences
- custom designed and sourced MCM specific elements such as the entry screen, cabinetry and lighting
- development of the downstairs for potential future use by an assisted living caretaker
- energy efficiency upgrades seamlessly woven in with much improved insulation, ductless mini splits and solar gain
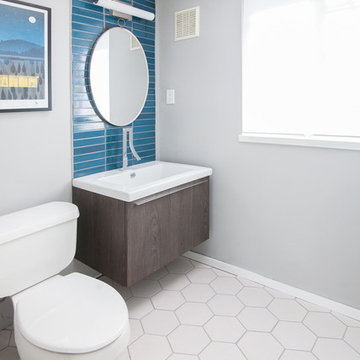
Photo of a midcentury kids bathroom in San Francisco with flat-panel cabinets, medium wood cabinets, blue tile, ceramic tile, grey walls and ceramic floors.
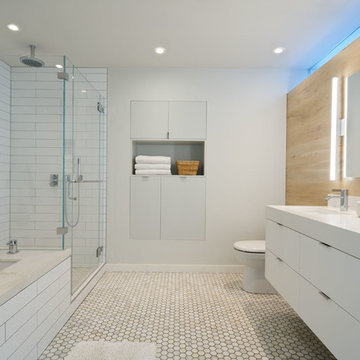
Photo © Bruce Damonte
This is an example of a midcentury bathroom in San Francisco with flat-panel cabinets, white cabinets, an undermount tub, a corner shower, white tile, white walls, mosaic tile floors, an undermount sink and a hinged shower door.
This is an example of a midcentury bathroom in San Francisco with flat-panel cabinets, white cabinets, an undermount tub, a corner shower, white tile, white walls, mosaic tile floors, an undermount sink and a hinged shower door.
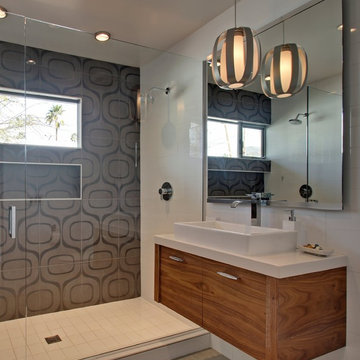
This is an example of a mid-sized midcentury bathroom in Los Angeles with flat-panel cabinets, medium wood cabinets, an alcove shower and white walls.
Midcentury Bathroom Design Ideas

The remodeled hall bathroom features flat-panel Walnut cabinets, sleek quartz countertops, a terracotta accent wall, and champagne bronze fixtures.
Inspiration for a small midcentury 3/4 bathroom in Portland with flat-panel cabinets, medium wood cabinets, a corner shower, a one-piece toilet, white tile, porcelain tile, white walls, porcelain floors, a drop-in sink, engineered quartz benchtops, a hinged shower door, multi-coloured benchtops, a niche, a single vanity and a floating vanity.
Inspiration for a small midcentury 3/4 bathroom in Portland with flat-panel cabinets, medium wood cabinets, a corner shower, a one-piece toilet, white tile, porcelain tile, white walls, porcelain floors, a drop-in sink, engineered quartz benchtops, a hinged shower door, multi-coloured benchtops, a niche, a single vanity and a floating vanity.
10
