Midcentury Dining Room Design Ideas with Wood Walls
Refine by:
Budget
Sort by:Popular Today
21 - 40 of 63 photos
Item 1 of 3
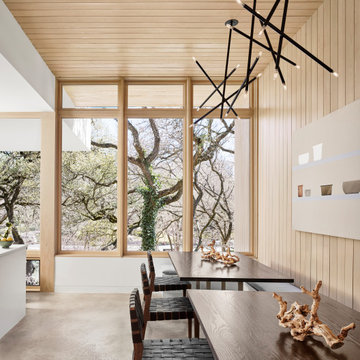
Inspiration for a midcentury dining room in Austin with concrete floors, grey floor, wood and wood walls.
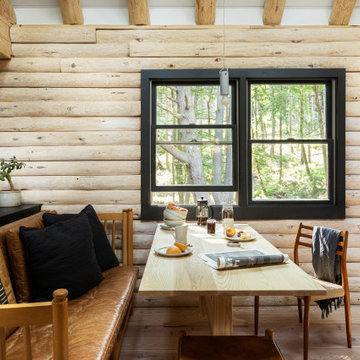
Little River Cabin Airbnb
Inspiration for a mid-sized midcentury dining room in New York with beige walls, plywood floors, beige floor, exposed beam and wood walls.
Inspiration for a mid-sized midcentury dining room in New York with beige walls, plywood floors, beige floor, exposed beam and wood walls.
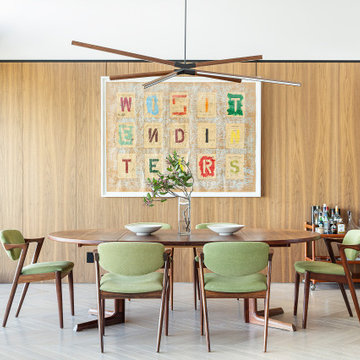
This is an example of a midcentury dining room in Los Angeles with light hardwood floors, no fireplace and wood walls.
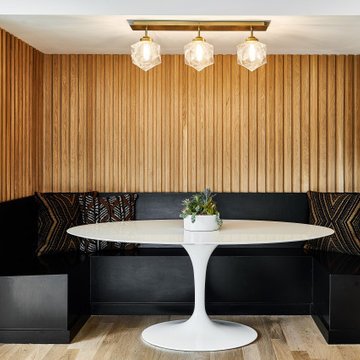
Midcentury dining room in Portland with light hardwood floors and wood walls.
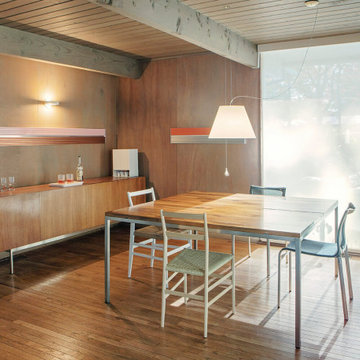
Photo of a small midcentury dining room in St Louis with brown walls, medium hardwood floors, brown floor, exposed beam and wood walls.
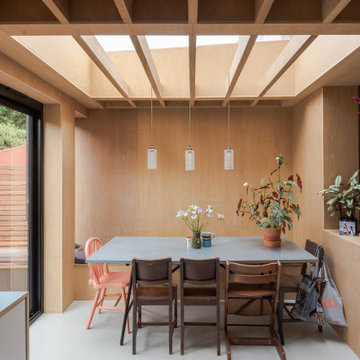
Design ideas for a midcentury dining room in London with beige walls, white floor, wood and wood walls.
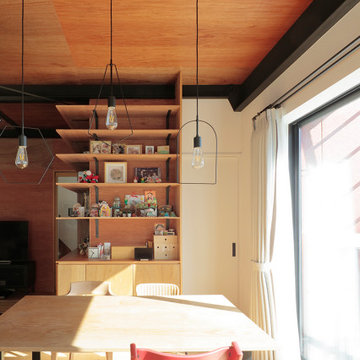
Mid-sized midcentury open plan dining in Yokohama with beige walls, light hardwood floors, no fireplace, beige floor, wood and wood walls.
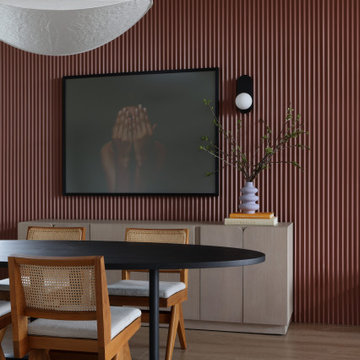
This terracotta feature wall is one of our favourite areas in the home. To create interest in this special area between the kitchen and open living area, we installed wood pieces on the wall and painted them this gorgeous terracotta colour. The furniture is an eclectic mix of retro and nostalgic pieces which are playful, yet sophisticated for the young family who likes to entertain.
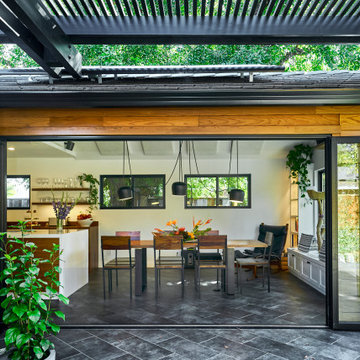
The epitome of indoor-outdoor living, not just one but *two* walls of this home consist primarily of accordion doors which fully open the public areas of the house to the back yard. A flush transition ensures steady footing while walking in and out of the house.
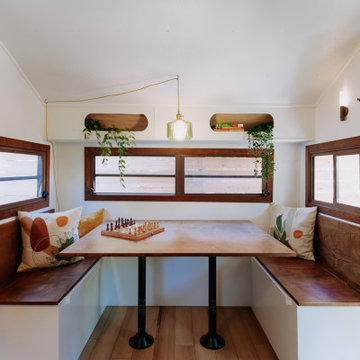
Our client, a life coach and meditation practitioner, came to Wood & Locks with a request: to transform the forgotten vintage Play Mor trailer into a back yard home office and meditation space. Working within the client's functional requests, we designed a space where nostalgia meets modern tranquility.
Breathing new life into this more shabby-than-chic vintage gem, thoughtful design choices went into creating a space that seamlessly bridges the gap between a home office for one and a multi-person meditation alcove.
The trailer was carefully stripped down to its bare essentials. This involved removing the interior fittings, appliances, and any elements that were no longer usable or not aligned with the new design concept. Structural repairs were a critical part of the process. Any rust or damage to the frame was addressed, ensuring the trailer's integrity. This step was essential to make the trailer both safe and sturdy for its new purpose. The interior design was a fusion of vintage charm and modern functionality — reclaimed wood was used to create warm, rustic accents, and the layout was optimized for the new functions of a multi-purpose space. The interior was insulated for climate control, and new electrical and lighting systems were installed for practicality and ambiance. The color palette and decor choices were designed to create a calming and meditative atmosphere. Soft, soothing colors, such as blues and greens, were used to foster a sense of tranquility. The choice of furnishings, including modular office furniture and sleeping quarters, were curated for both comfort and style.
The restoration process was a careful blend of preserving the trailer's vintage charm and adapting it to a modern purpose. The result was a unique, inviting, and functional backyard office and meditation destination that celebrated the best of both worlds – the past and the present.
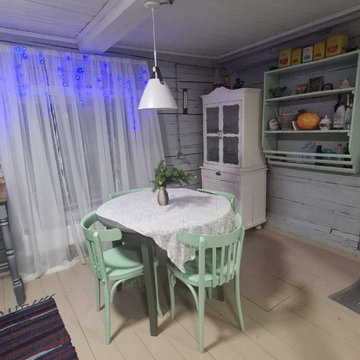
Midcentury dining room in Other with grey walls, painted wood floors, beige floor, exposed beam and wood walls.
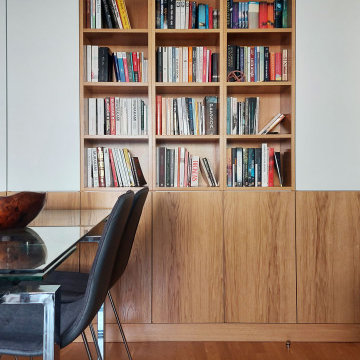
Inspiration for a midcentury dining room in Other with white walls, medium hardwood floors, brown floor and wood walls.
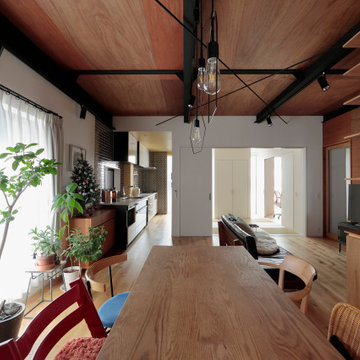
This is an example of a mid-sized midcentury open plan dining in Yokohama with beige walls, light hardwood floors, no fireplace, beige floor, wood and wood walls.
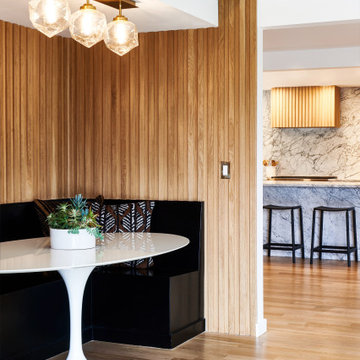
Located in the Cedar Mill area of Portland, this modern Mansard home was originally built in 1977.
This project is a wonderful example of the amazing collaboration between Donna Dufresne Design and our clients. When we became involved the house had been taken down to the studs, with only a loose cabinetry plan and wallpaper selection from the client. With Donna's support through-out the remodeling process, she gave new life to this polished yet warm Pacific Northwest single-family home.
(Photos by Maria Orlova)
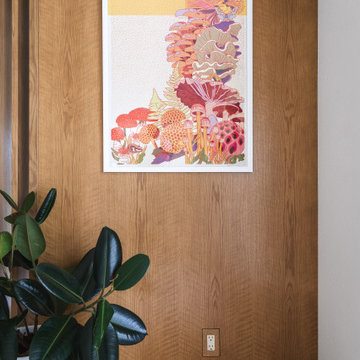
Midcentury kitchen/dining combo in Austin with white walls, medium hardwood floors, brown floor and wood walls.
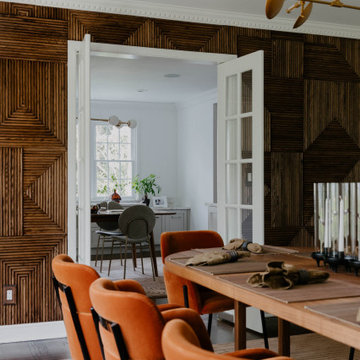
This is an example of a mid-sized midcentury separate dining room in New York with brown walls, medium hardwood floors, brown floor and wood walls.
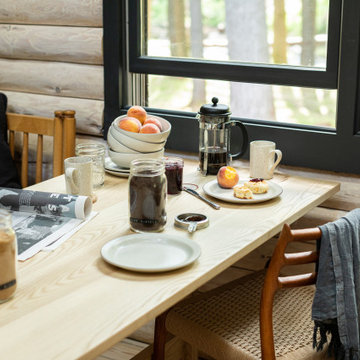
Little River Cabin Airbnb
Inspiration for a mid-sized midcentury dining room in New York with beige walls, plywood floors, beige floor, exposed beam and wood walls.
Inspiration for a mid-sized midcentury dining room in New York with beige walls, plywood floors, beige floor, exposed beam and wood walls.
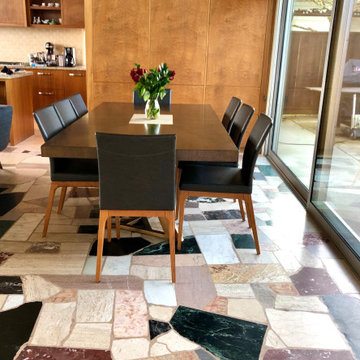
Fantastic floor defines the playful character of the MidCentury Modern Dining Room.
Inspiration for a midcentury dining room in Seattle with marble floors, multi-coloured floor and wood walls.
Inspiration for a midcentury dining room in Seattle with marble floors, multi-coloured floor and wood walls.
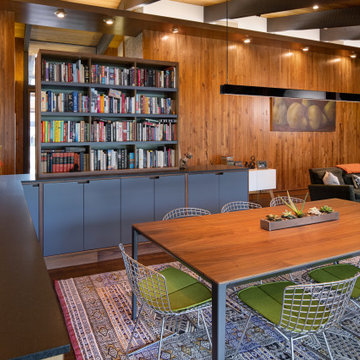
This is an example of a mid-sized midcentury open plan dining in Kansas City with multi-coloured walls, medium hardwood floors, brown floor, exposed beam and wood walls.
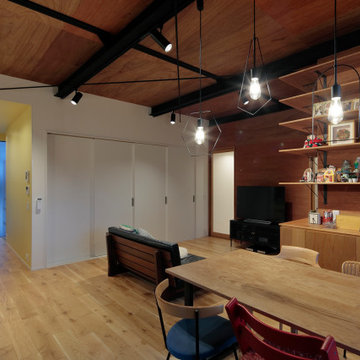
This is an example of a mid-sized midcentury open plan dining in Yokohama with beige walls, light hardwood floors, no fireplace, beige floor, wood and wood walls.
Midcentury Dining Room Design Ideas with Wood Walls
2