Midcentury Entryway Design Ideas with Brown Floor
Refine by:
Budget
Sort by:Popular Today
21 - 40 of 344 photos
Item 1 of 3
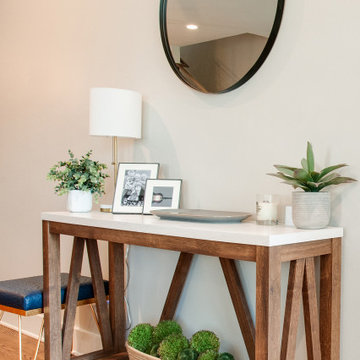
Small midcentury foyer in Nashville with medium hardwood floors, a single front door and brown floor.
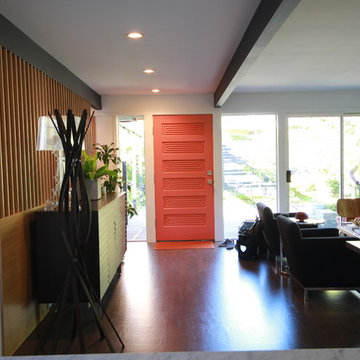
Mid Century Modern Entry Revision
Inspiration for a mid-sized midcentury foyer in Seattle with white walls, dark hardwood floors, a single front door, an orange front door and brown floor.
Inspiration for a mid-sized midcentury foyer in Seattle with white walls, dark hardwood floors, a single front door, an orange front door and brown floor.
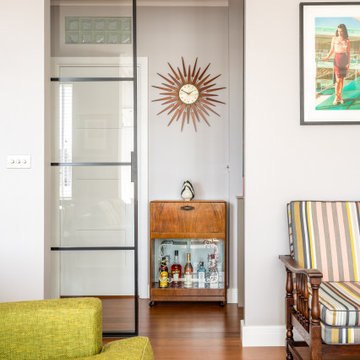
Inspiration for a mid-sized midcentury entry hall in Sussex with grey walls, bamboo floors and brown floor.
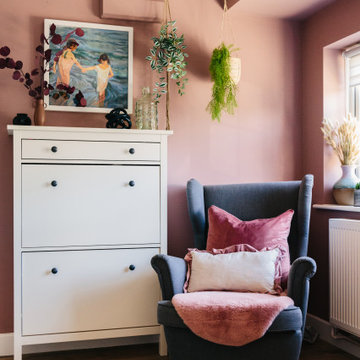
Design ideas for a mid-sized midcentury entry hall in London with pink walls, medium hardwood floors, a single front door and brown floor.
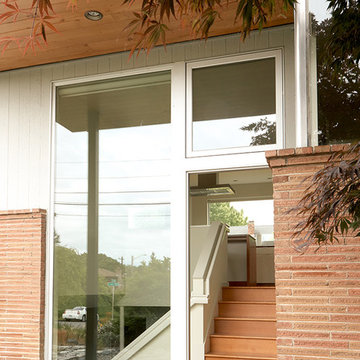
Lauren Colton
Small midcentury front door in Seattle with red walls, medium hardwood floors, a single front door, a blue front door and brown floor.
Small midcentury front door in Seattle with red walls, medium hardwood floors, a single front door, a blue front door and brown floor.
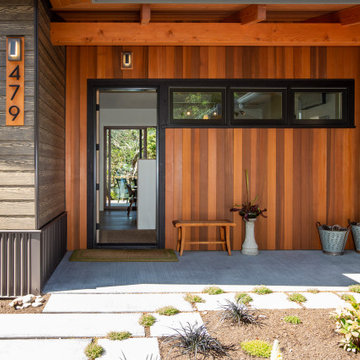
Architect: Domain Design Architects
Photography: Joe Belcovson Photography
Inspiration for a mid-sized midcentury front door in Seattle with multi-coloured walls, medium hardwood floors, a single front door, a black front door, brown floor and exposed beam.
Inspiration for a mid-sized midcentury front door in Seattle with multi-coloured walls, medium hardwood floors, a single front door, a black front door, brown floor and exposed beam.
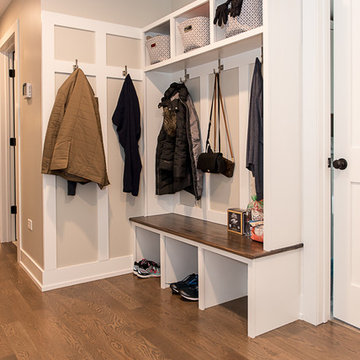
Photo of a large midcentury front door in Chicago with grey walls, light hardwood floors, a double front door, a dark wood front door and brown floor.
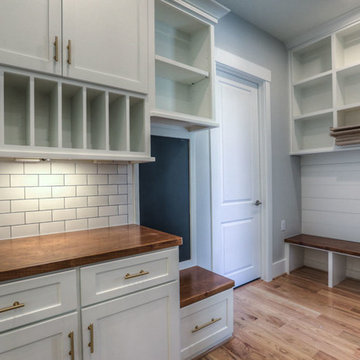
the "family" entrance has bench to take off shoes and store them, storage for sports equipment and school bags, a blackboard for chore assignment, mail sorting station, and a drop zone for electronics.
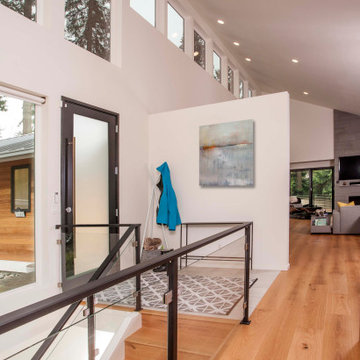
The entry has large windows to allow natural light seep through the space. The black metal door frame and stair rail give great contrast to the white walls.
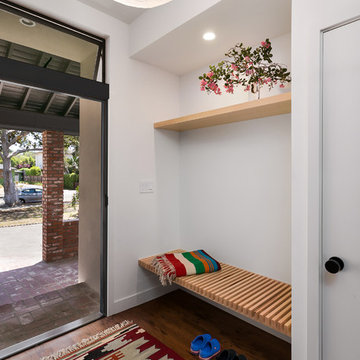
Front Entry with built-in bench, coat closet and clerestory window. Photo by Clark Dugger
Design ideas for a mid-sized midcentury front door in Los Angeles with white walls, medium hardwood floors, a single front door, a blue front door and brown floor.
Design ideas for a mid-sized midcentury front door in Los Angeles with white walls, medium hardwood floors, a single front door, a blue front door and brown floor.
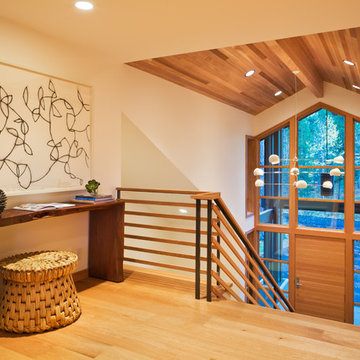
Design ideas for a mid-sized midcentury foyer in Portland with white walls, medium hardwood floors, a single front door, a medium wood front door and brown floor.
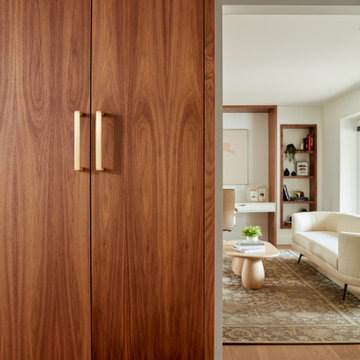
Extend a warm welcome with the presence of a tall walnut closet cabinet in your front entry. It graciously stores coats, bags, and shoes, while its walnut beauty harmoniously unites with the design elements found in the living room and other spaces throughout the main floor, creating a cohesive and inviting ambiance.
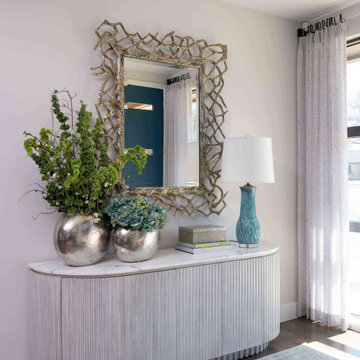
This is an example of a small midcentury vestibule in Dallas with white walls, dark hardwood floors, a single front door, a blue front door and brown floor.

This is an example of a mid-sized midcentury foyer in Sydney with yellow walls, light hardwood floors, a single front door, a gray front door and brown floor.
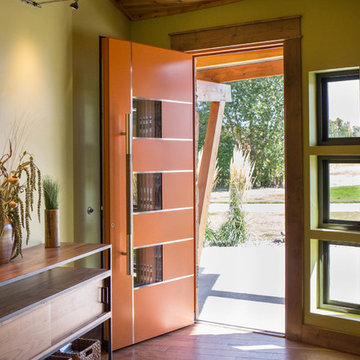
A mountain modern residence situated in the Gallatin Valley of Montana. Our modern aluminum door adds just the right amount of flair to this beautiful home designed by FORMation Architecture. The Circle F Residence has a beautiful mixture of natural stone, wood and metal, creating a home that blends flawlessly into it’s environment.
The modern door design was selected to complete the home with a warm front entrance. This signature piece is designed with horizontal cutters and a wenge wood handle accented with stainless steel caps. The obscure glass was chosen to add natural light and provide privacy to the front entry of the home. Performance was also factor in the selection of this piece; quad pane glass and a fully insulated aluminum door slab offer high performance and protection from the extreme weather. This distinctive modern aluminum door completes the home and provides a warm, beautiful entry way.

This is an example of a large midcentury foyer in Sacramento with white walls, light hardwood floors, a single front door, a blue front door, brown floor and vaulted.
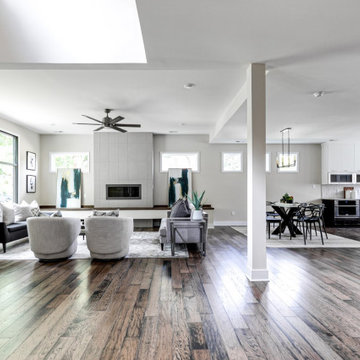
We’ve carefully crafted every inch of this home to bring you something never before seen in this area! Modern front sidewalk and landscape design leads to the architectural stone and cedar front elevation, featuring a contemporary exterior light package, black commercial 9’ window package and 8 foot Art Deco, mahogany door. Additional features found throughout include a two-story foyer that showcases the horizontal metal railings of the oak staircase, powder room with a floating sink and wall-mounted gold faucet and great room with a 10’ ceiling, modern, linear fireplace and 18’ floating hearth, kitchen with extra-thick, double quartz island, full-overlay cabinets with 4 upper horizontal glass-front cabinets, premium Electrolux appliances with convection microwave and 6-burner gas range, a beverage center with floating upper shelves and wine fridge, first-floor owner’s suite with washer/dryer hookup, en-suite with glass, luxury shower, rain can and body sprays, LED back lit mirrors, transom windows, 16’ x 18’ loft, 2nd floor laundry, tankless water heater and uber-modern chandeliers and decorative lighting. Rear yard is fenced and has a storage shed.
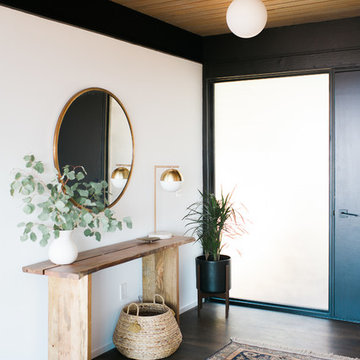
Midcentury foyer in San Francisco with white walls, dark hardwood floors, a black front door and brown floor.
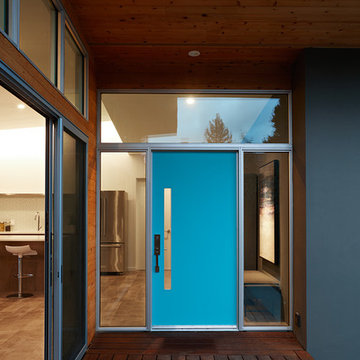
Mariko Reed
Mid-sized midcentury front door in San Francisco with dark hardwood floors, a single front door, a blue front door and brown floor.
Mid-sized midcentury front door in San Francisco with dark hardwood floors, a single front door, a blue front door and brown floor.
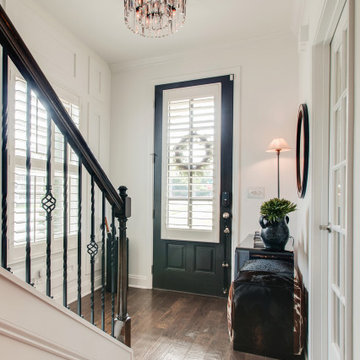
Another view.
Small midcentury foyer in Nashville with white walls, a single front door, brown floor and decorative wall panelling.
Small midcentury foyer in Nashville with white walls, a single front door, brown floor and decorative wall panelling.
Midcentury Entryway Design Ideas with Brown Floor
2