Midcentury Entryway Design Ideas with Brown Floor
Refine by:
Budget
Sort by:Popular Today
41 - 60 of 344 photos
Item 1 of 3
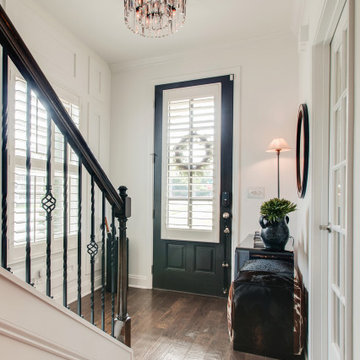
Another view.
Small midcentury foyer in Nashville with white walls, a single front door, brown floor and decorative wall panelling.
Small midcentury foyer in Nashville with white walls, a single front door, brown floor and decorative wall panelling.
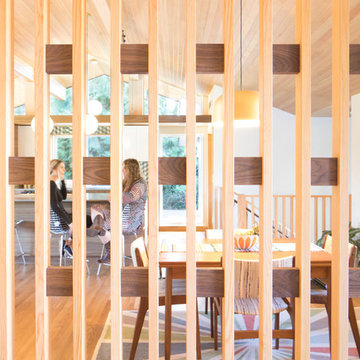
Winner of the 2018 Tour of Homes Best Remodel, this whole house re-design of a 1963 Bennet & Johnson mid-century raised ranch home is a beautiful example of the magic we can weave through the application of more sustainable modern design principles to existing spaces.
We worked closely with our client on extensive updates to create a modernized MCM gem.
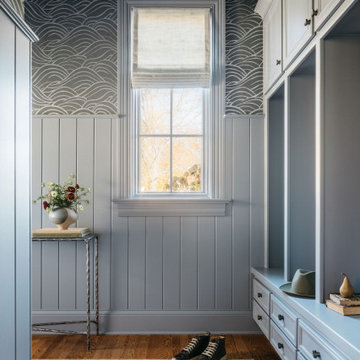
Download our free ebook, Creating the Ideal Kitchen. DOWNLOAD NOW
Referred by past clients, the homeowners of this Glen Ellyn project were in need of an update and improvement in functionality for their kitchen, mudroom and laundry room.
The spacious kitchen had a great layout, but benefitted from a new island, countertops, hood, backsplash, hardware, plumbing and lighting fixtures. The main focal point is now the premium hand-crafted CopperSmith hood along with a dramatic tiered chandelier over the island. In addition, painting the wood beadboard ceiling and staining the existing beams darker helped lighten the space while the amazing depth and variation only available in natural stone brought the entire room together.
For the mudroom and laundry room, choosing complimentary paint colors and charcoal wave wallpaper brought depth and coziness to this project. The result is a timeless design for this Glen Ellyn family.
Photographer @MargaretRajic, Photo Stylist @brandidevers
Are you remodeling your kitchen and need help with space planning and custom finishes? We specialize in both design and build, so we understand the importance of timelines and building schedules. Contact us here to see how we can help!

The original foyer of this 1959 home was dark and cave like. The ceiling could not be raised because of AC equipment above, so the designer decided to "visually open" the space by removing a portion of the wall between the kitchen and the foyer. The team designed and installed a "see through" walnut dividing wall to allow light to spill into the space. A peek into the kitchen through the geometric triangles on the walnut wall provides a "wow" factor for the foyer.
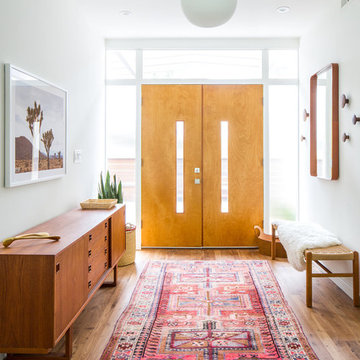
Marisa Vitale Photography
Design ideas for a midcentury front door in Los Angeles with white walls, medium hardwood floors, a double front door, a light wood front door and brown floor.
Design ideas for a midcentury front door in Los Angeles with white walls, medium hardwood floors, a double front door, a light wood front door and brown floor.
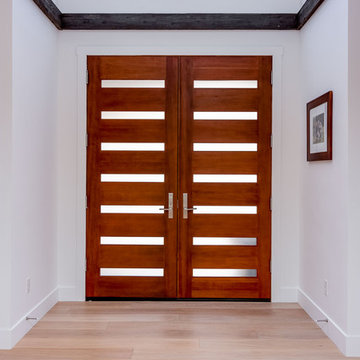
Here is an architecturally built house from the early 1970's which was brought into the new century during this complete home remodel by opening up the main living space with two small additions off the back of the house creating a seamless exterior wall, dropping the floor to one level throughout, exposing the post an beam supports, creating main level on-suite, den/office space, refurbishing the existing powder room, adding a butlers pantry, creating an over sized kitchen with 17' island, refurbishing the existing bedrooms and creating a new master bedroom floor plan with walk in closet, adding an upstairs bonus room off an existing porch, remodeling the existing guest bathroom, and creating an in-law suite out of the existing workshop and garden tool room.
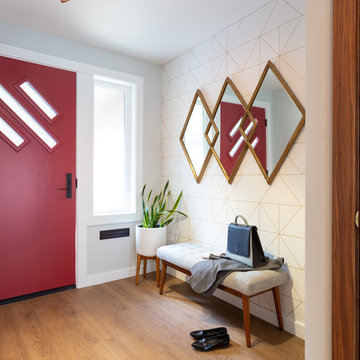
My House Design/Build Team | www.myhousedesignbuild.com | 604-694-6873 | Duy Nguyen Photography -------------------------------------------------------
Right from the beginning it was evident that this Coquitlam Renovation was unique. It’s first impression was memorable as immediately after entering the front door, just past the dining table, there was a tree growing in the middle of home! Upon further inspection of the space it became apparent that this home had undergone several alterations during its lifetime... Additional details like the geometric wall paper in the foyer, the vintage light fixture in the living room, and the bold drapery help to tie everything together to create a cohesive mid-century modern feel throughout the entire home.
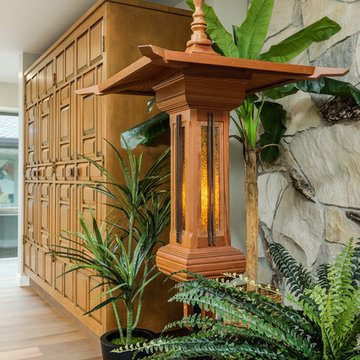
Original 1953 mid century custom home was renovated with minimal wall removals in order to maintain the original charm of this home. Several features and finishes were kept or restored from the original finish of the house. The new products and finishes were chosen to emphasize the original custom decor and architecture. Design, Build, and most of all, Enjoy!
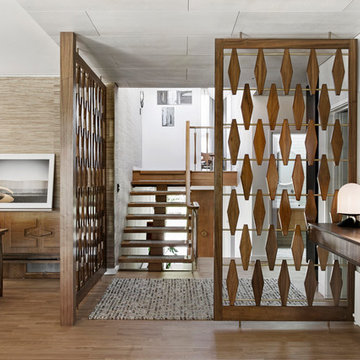
Photographer: Gerard Warrener, DPI
Photography for Atkinson Pontifex, Peter Maddison, Great Dane Furniture.
Construction: Atkinson Pontifex
Design: Peter Maddison
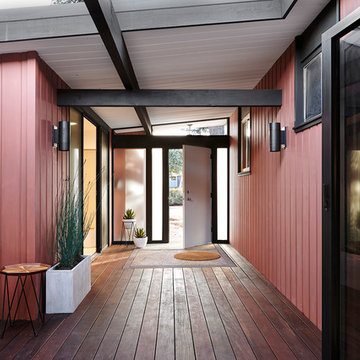
Jean Bai, Konstrukt Photo
This is an example of a midcentury entry hall in San Francisco with red walls, dark hardwood floors, a single front door, a white front door and brown floor.
This is an example of a midcentury entry hall in San Francisco with red walls, dark hardwood floors, a single front door, a white front door and brown floor.
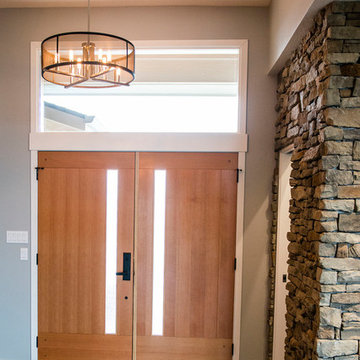
Welcoming double doors with large glass transom above, with stacked ledgestone, inspired by Frank Lloyd Wright architecture, this home features clean modern lines and beautiful custom wood and stone elements.
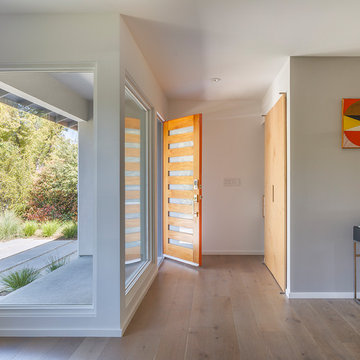
Eric Rorer
This is an example of a mid-sized midcentury front door in San Francisco with brown walls, light hardwood floors, a single front door, a medium wood front door and brown floor.
This is an example of a mid-sized midcentury front door in San Francisco with brown walls, light hardwood floors, a single front door, a medium wood front door and brown floor.

Inspiration for a mid-sized midcentury front door in Portland with white walls, light hardwood floors, a single front door, a medium wood front door, brown floor and recessed.
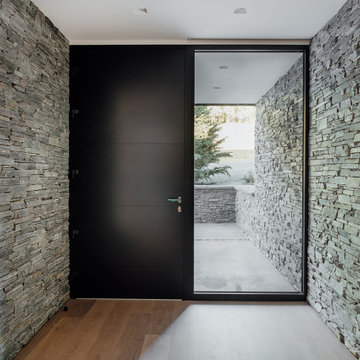
The home is able to take full advantage of views with the use of Glo’s A7 triple pane windows and doors. The energy-efficient series boasts triple pane glazing, a larger thermal break, high-performance spacers, and multiple air-seals. The large picture windows frame the landscape while maintaining comfortable interior temperatures year-round. The strategically placed operable windows throughout the residence offer cross-ventilation and a visual connection to the sweeping views of Utah. The modern hardware and color selection of the windows are not only aesthetically exceptional, but remain true to the mid-century modern design.
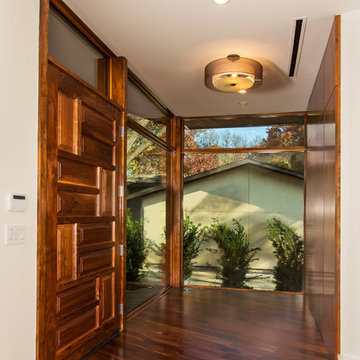
This complete remodel was crafted after the mid century modern and was an inspiration to photograph. The use of brick work, cedar, glass and metal on the outside was well thought out as its transition from the great room out flowed to make the interior and exterior seem as one. The home was built by Classic Urban Homes and photography by Vernon Wentz of Ad Imagery.
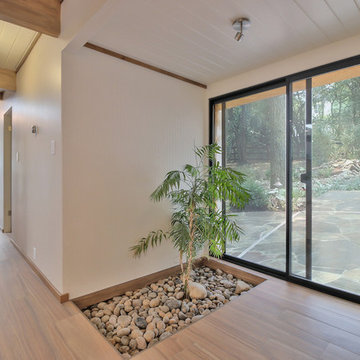
This one-story, 4 bedroom/2.5 bathroom home was transformed from top to bottom with Pasadena Robles floor tile (with the exception of the bathrooms), new baseboards and crown molding, new interior doors, windows, hardware and plumbing fixtures.
The kitchen was outfit with a commercial grade Wolf oven, microwave, coffee maker and gas cooktop; Bosch dishwasher; Cirrus range hood; and SubZero wine storage and refrigerator/freezer. Beautiful gray Neolith countertops were used for the kitchen island and hall with a 1” built up square edge. Smoke-colored Island glass was designed into a full height backsplash. Bathrooms were laid with Ivory Ceramic tile and walnut cabinets.
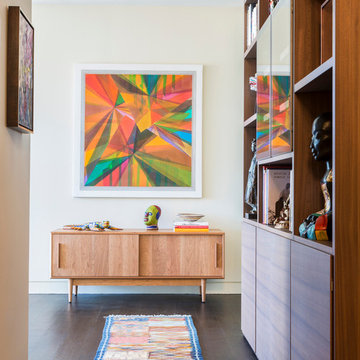
Inspiration for a mid-sized midcentury foyer in Denver with beige walls, dark hardwood floors and brown floor.
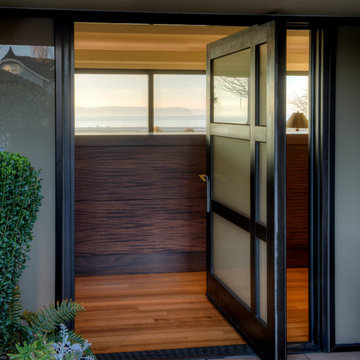
Entry door. Photography by Lucas Henning.
Inspiration for a mid-sized midcentury front door in Seattle with beige walls, medium hardwood floors, a pivot front door, a black front door and brown floor.
Inspiration for a mid-sized midcentury front door in Seattle with beige walls, medium hardwood floors, a pivot front door, a black front door and brown floor.

Midcentury Modern inspired new build home. Color, texture, pattern, interesting roof lines, wood, light!
Inspiration for a small midcentury mudroom in Detroit with white walls, light hardwood floors, a double front door, a dark wood front door and brown floor.
Inspiration for a small midcentury mudroom in Detroit with white walls, light hardwood floors, a double front door, a dark wood front door and brown floor.
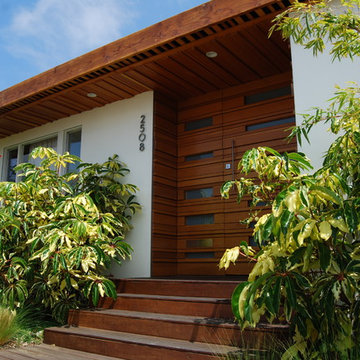
Jeremy Taylor designed the Landscape as well as the Building Facade and Hardscape.
Midcentury front door in Los Angeles with white walls, medium hardwood floors, a pivot front door, a medium wood front door and brown floor.
Midcentury front door in Los Angeles with white walls, medium hardwood floors, a pivot front door, a medium wood front door and brown floor.
Midcentury Entryway Design Ideas with Brown Floor
3