Midcentury Entryway Design Ideas with Brown Floor
Refine by:
Budget
Sort by:Popular Today
101 - 120 of 344 photos
Item 1 of 3
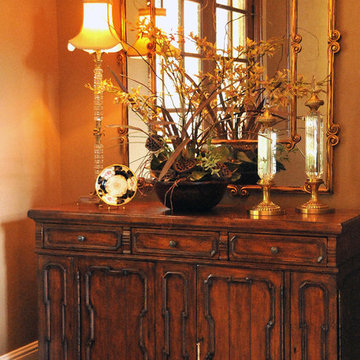
Photo of a mid-sized midcentury foyer in Raleigh with beige walls, dark hardwood floors and brown floor.
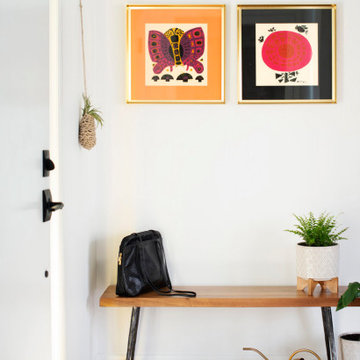
A bright white entry with bench, colorful vintage artwork, plants.
This is an example of a small midcentury front door in Raleigh with white walls, medium hardwood floors, a single front door, a white front door and brown floor.
This is an example of a small midcentury front door in Raleigh with white walls, medium hardwood floors, a single front door, a white front door and brown floor.
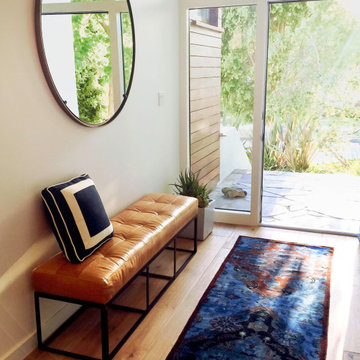
Light and bright entry way.
Inspiration for a mid-sized midcentury foyer in Los Angeles with white walls, light hardwood floors, a single front door, a light wood front door, brown floor and exposed beam.
Inspiration for a mid-sized midcentury foyer in Los Angeles with white walls, light hardwood floors, a single front door, a light wood front door, brown floor and exposed beam.
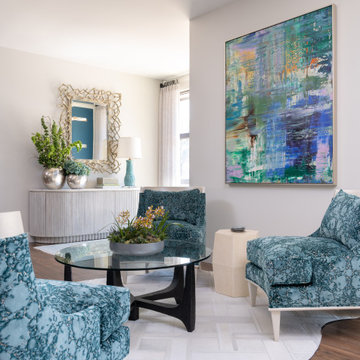
Mid-sized midcentury vestibule in Dallas with white walls, medium hardwood floors, a single front door, a blue front door and brown floor.
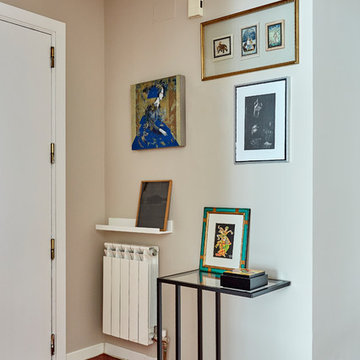
Photo of a mid-sized midcentury front door in Madrid with beige walls, dark hardwood floors, a single front door, a white front door and brown floor.
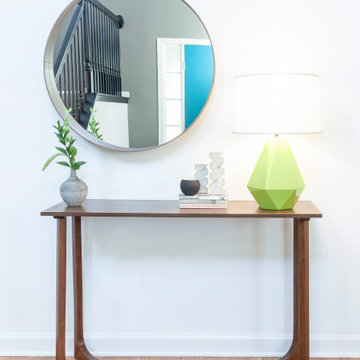
Photo of a small midcentury foyer in Detroit with white walls, light hardwood floors, a single front door, a blue front door and brown floor.

A long, slender bronze bar pull adds just the right amount of interest to the modern, pivoting alder door at the front entry of this mountaintop home.
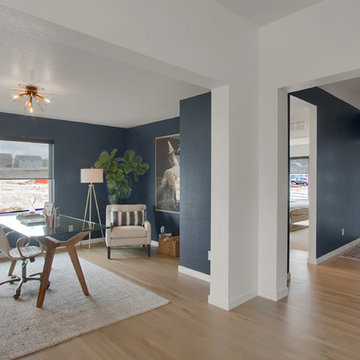
Open entryway with hardwood leading to the main level. Flex space / study open to the main level.
Mid-sized midcentury foyer in Denver with blue walls, light hardwood floors, a single front door, a white front door and brown floor.
Mid-sized midcentury foyer in Denver with blue walls, light hardwood floors, a single front door, a white front door and brown floor.
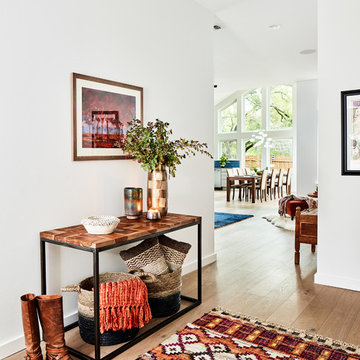
photo credit Matthew Niemann
Inspiration for a large midcentury foyer in Austin with white walls, light hardwood floors, a double front door, a blue front door and brown floor.
Inspiration for a large midcentury foyer in Austin with white walls, light hardwood floors, a double front door, a blue front door and brown floor.
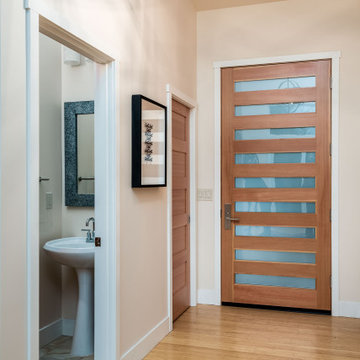
This 2 story home was originally built in 1952 on a tree covered hillside. Our company transformed this little shack into a luxurious home with a million dollar view by adding high ceilings, wall of glass facing the south providing natural light all year round, and designing an open living concept. The home has a built-in gas fireplace with tile surround, custom IKEA kitchen with quartz countertop, bamboo hardwood flooring, two story cedar deck with cable railing, master suite with walk-through closet, two laundry rooms, 2.5 bathrooms, office space, and mechanical room.
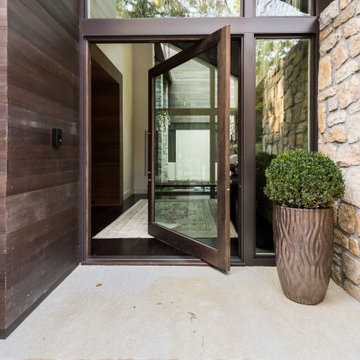
Photo of a mid-sized midcentury front door in Atlanta with dark hardwood floors, a pivot front door, a dark wood front door and brown floor.
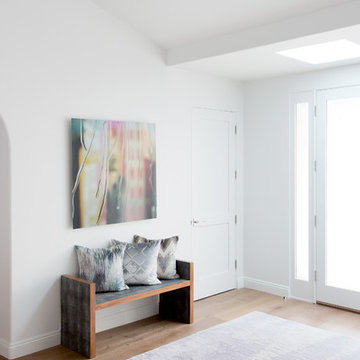
This is an example of a mid-sized midcentury front door in Los Angeles with white walls, light hardwood floors, a single front door, a white front door and brown floor.
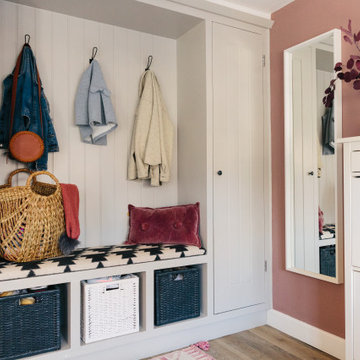
Mid-sized midcentury entry hall in London with pink walls, medium hardwood floors, a single front door and brown floor.
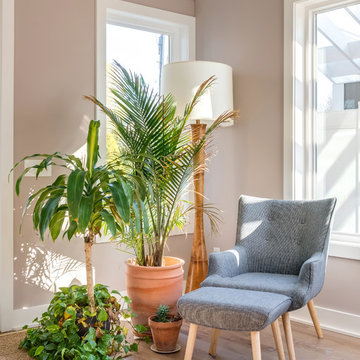
Photo of a mid-sized midcentury front door in Other with beige walls, light hardwood floors, a single front door, a glass front door and brown floor.
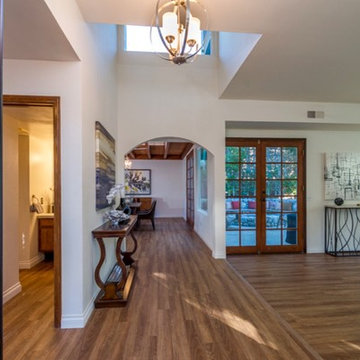
Open entry floor plan with wood floors, opening to the living area, dining room, exterior courtyard and stairs to second level.
Photos provided by Tyler Martin
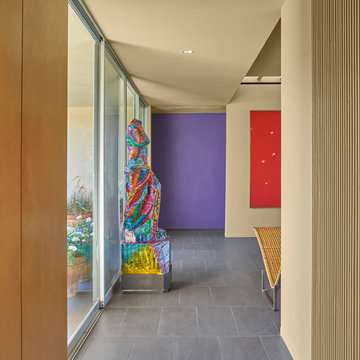
Entry Hall looking toward Living Room
Mike Schwartz Photo
Mid-sized midcentury entryway in Chicago with beige walls, porcelain floors, a pivot front door, a purple front door and brown floor.
Mid-sized midcentury entryway in Chicago with beige walls, porcelain floors, a pivot front door, a purple front door and brown floor.
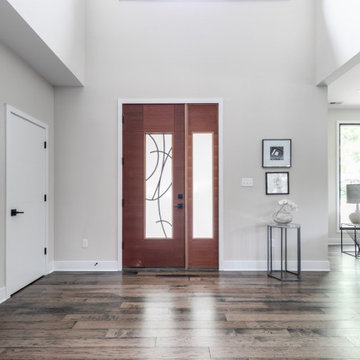
We’ve carefully crafted every inch of this home to bring you something never before seen in this area! Modern front sidewalk and landscape design leads to the architectural stone and cedar front elevation, featuring a contemporary exterior light package, black commercial 9’ window package and 8 foot Art Deco, mahogany door. Additional features found throughout include a two-story foyer that showcases the horizontal metal railings of the oak staircase, powder room with a floating sink and wall-mounted gold faucet and great room with a 10’ ceiling, modern, linear fireplace and 18’ floating hearth, kitchen with extra-thick, double quartz island, full-overlay cabinets with 4 upper horizontal glass-front cabinets, premium Electrolux appliances with convection microwave and 6-burner gas range, a beverage center with floating upper shelves and wine fridge, first-floor owner’s suite with washer/dryer hookup, en-suite with glass, luxury shower, rain can and body sprays, LED back lit mirrors, transom windows, 16’ x 18’ loft, 2nd floor laundry, tankless water heater and uber-modern chandeliers and decorative lighting. Rear yard is fenced and has a storage shed.
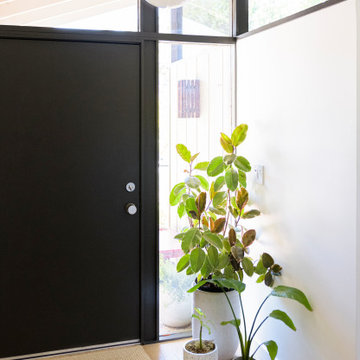
Design ideas for a small midcentury entry hall in Sacramento with white walls, light hardwood floors, a single front door, a black front door and brown floor.
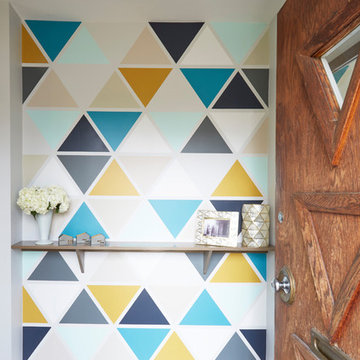
Mike Kaskel
Design ideas for a midcentury foyer in Chicago with multi-coloured walls, dark hardwood floors, a single front door, a brown front door and brown floor.
Design ideas for a midcentury foyer in Chicago with multi-coloured walls, dark hardwood floors, a single front door, a brown front door and brown floor.
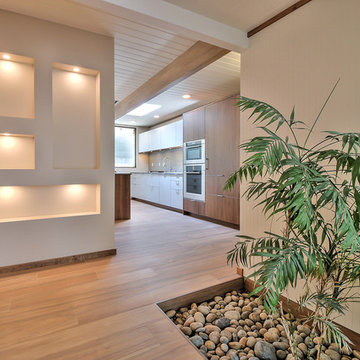
This one-story, 4 bedroom/2.5 bathroom home was transformed from top to bottom with Pasadena Robles floor tile (with the exception of the bathrooms), new baseboards and crown molding, new interior doors, windows, hardware and plumbing fixtures.
The kitchen was outfit with a commercial grade Wolf oven, microwave, coffee maker and gas cooktop; Bosch dishwasher; Cirrus range hood; and SubZero wine storage and refrigerator/freezer. Beautiful gray Neolith countertops were used for the kitchen island and hall with a 1” built up square edge. Smoke-colored Island glass was designed into a full height backsplash. Bathrooms were laid with Ivory Ceramic tile and walnut cabinets.
Midcentury Entryway Design Ideas with Brown Floor
6