Midcentury Exterior Design Ideas with a Grey Roof
Refine by:
Budget
Sort by:Popular Today
21 - 40 of 361 photos
Item 1 of 3

Inspiration for a midcentury one-storey grey house exterior in New York with wood siding, a shed roof, a metal roof and a grey roof.

This midcentury split level needed an entire gut renovation to bring it into the current century. Keeping the design simple and modern, we updated every inch of this house, inside and out, holding true to era appropriate touches.
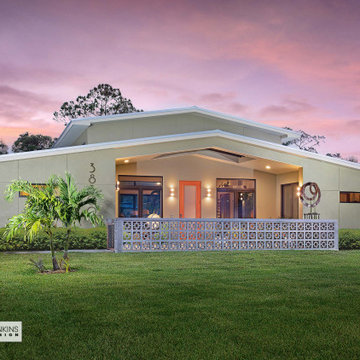
MidCentury Modern Design
This is an example of a mid-sized midcentury one-storey stucco green house exterior in Other with a gable roof, a grey roof and a metal roof.
This is an example of a mid-sized midcentury one-storey stucco green house exterior in Other with a gable roof, a grey roof and a metal roof.
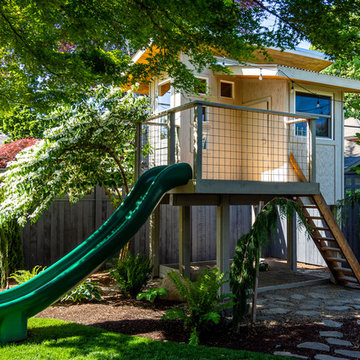
Here is an architecturally built house from the early 1970's which was brought into the new century during this complete home remodel by adding a garage space, new windows triple pane tilt and turn windows, cedar double front doors, clear cedar siding with clear cedar natural siding accents, clear cedar garage doors, galvanized over sized gutters with chain style downspouts, standing seam metal roof, re-purposed arbor/pergola, professionally landscaped yard, and stained concrete driveway, walkways, and steps.
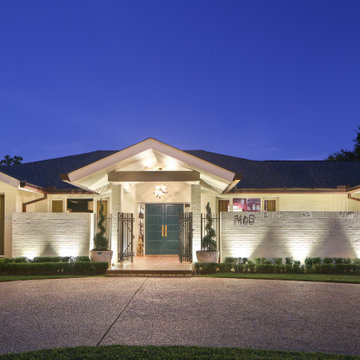
This is an example of a large midcentury one-storey brick white house exterior in New Orleans with a shingle roof and a grey roof.
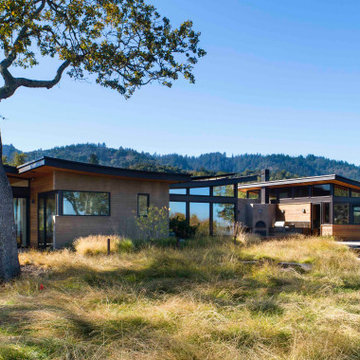
Design ideas for a large midcentury one-storey multi-coloured house exterior in San Francisco with a grey roof.
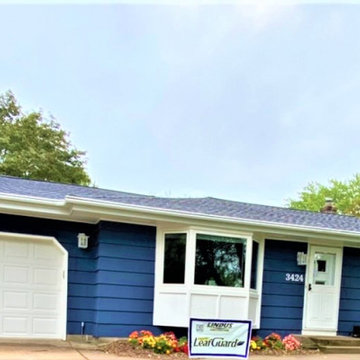
Wanting to create a maintenance-free exterior, our client, Sally, had us install:
*GAF® asphalt Armorshield II shingles impact-resistant shingles in charcoal gray
*LeafGuard® Brand Gutters
*SeasonGuard Windows
Here's how the project turned out!
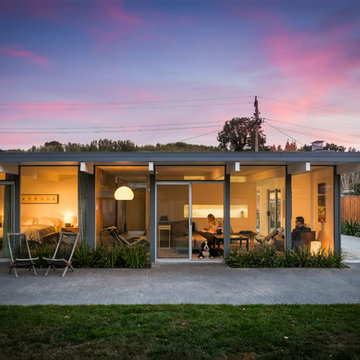
Eichler in Marinwood - At the larger scale of the property existed a desire to soften and deepen the engagement between the house and the street frontage. As such, the landscaping palette consists of textures chosen for subtlety and granularity. Spaces are layered by way of planting, diaphanous fencing and lighting. The interior engages the front of the house by the insertion of a floor to ceiling glazing at the dining room.
Jog-in path from street to house maintains a sense of privacy and sequential unveiling of interior/private spaces. This non-atrium model is invested with the best aspects of the iconic eichler configuration without compromise to the sense of order and orientation.
photo: scott hargis

Design ideas for a mid-sized midcentury two-storey brick white house exterior in Austin with a gable roof, a metal roof and a grey roof.
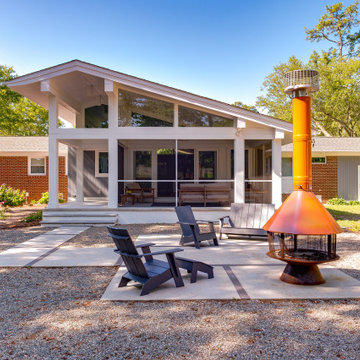
Renovation update and addition to a vintage 1960's suburban ranch house.
Bauen Group - Contractor
Rick Ricozzi - Photographer
Design ideas for a mid-sized midcentury one-storey brick white house exterior in Other with a gable roof, a shingle roof, a grey roof and board and batten siding.
Design ideas for a mid-sized midcentury one-storey brick white house exterior in Other with a gable roof, a shingle roof, a grey roof and board and batten siding.
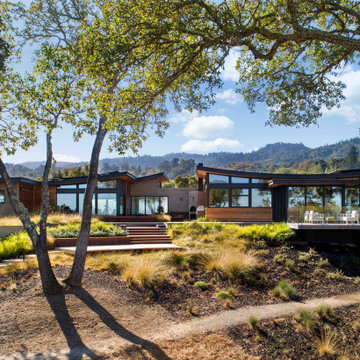
Inspiration for a large midcentury one-storey multi-coloured house exterior in San Francisco with a grey roof.
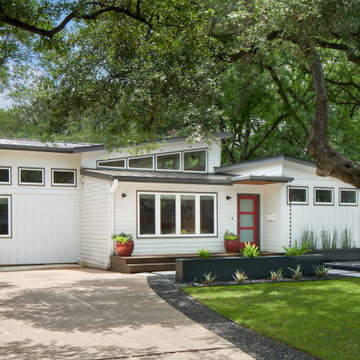
Our team of Austin architects transformed a 1950s home into a mid-century modern retreat for this renovation and addition project. The retired couple who owns the house came to us seeking a design that would bring in natural light and accommodate their many hobbies while offering a modern and streamlined design. The original structure featured an awkward floor plan of choppy spaces divided by various step-downs and a central living area that felt dark and closed off from the outside. Our main goal was to bring in natural light and take advantage of the property’s fantastic backyard views of a peaceful creek. We raised interior floors to the same level, eliminating sunken rooms and step-downs to allow for a more open, free-flowing floor plan. To increase natural light, we changed the traditional hip roofline to a more modern single slope with clerestory windows that take advantage of treetop views. Additionally, we added all new windows strategically positioned to frame views of the backyard. A new open-concept kitchen and living area occupy the central home where previously underutilized rooms once sat. The kitchen features an oversized island, quartzite counters, and upper glass cabinets that mirror the clerestory windows of the room. Large sliding doors spill out to a new covered and raised deck that overlooks Shoal Creek and new backyard amenities, like a bocce ball court and paved walkways. Finally, we finished the home's exterior with durable and low-maintenance cement plank siding and a metal roof in a palette of neutral grays and whites. A bright red door creates a warm welcome to this newly renovated Austin home.
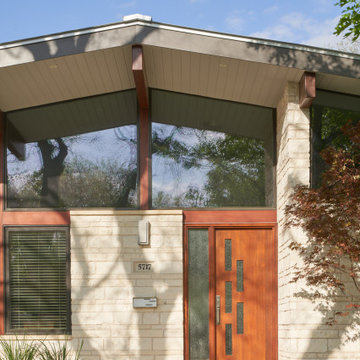
Front Exterior
This is an example of a mid-sized midcentury one-storey white house exterior in Austin with stone veneer, a gable roof, a metal roof, a grey roof and clapboard siding.
This is an example of a mid-sized midcentury one-storey white house exterior in Austin with stone veneer, a gable roof, a metal roof, a grey roof and clapboard siding.
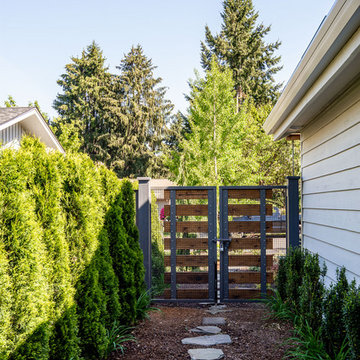
Here is an architecturally built house from the early 1970's which was brought into the new century during this complete home remodel by adding a garage space, new windows triple pane tilt and turn windows, cedar double front doors, clear cedar siding with clear cedar natural siding accents, clear cedar garage doors, galvanized over sized gutters with chain style downspouts, standing seam metal roof, re-purposed arbor/pergola, professionally landscaped yard, and stained concrete driveway, walkways, and steps.
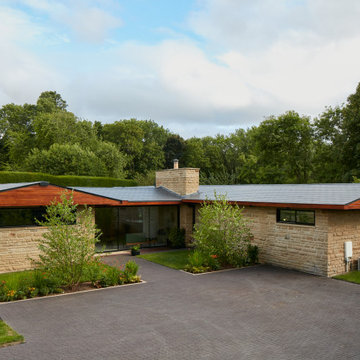
From a dilapidated 1960’s bungalow to a contemporary single storey Californian ranch style property. Ferndale is now a home fit for the 21st century with a strong appreciation for considered mid-century design. A rare example of coherent design and iconic features paired with premium finishes bespoke furniture and beautiful styling.
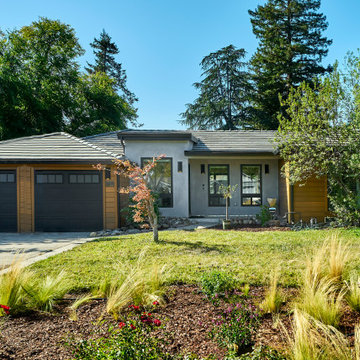
Warm wood siding contrasts beautifully against grey stucco, while black doors, windows and sconces connect the overall facade.
Design ideas for a mid-sized midcentury one-storey stucco grey house exterior in San Francisco with a hip roof, a grey roof and clapboard siding.
Design ideas for a mid-sized midcentury one-storey stucco grey house exterior in San Francisco with a hip roof, a grey roof and clapboard siding.
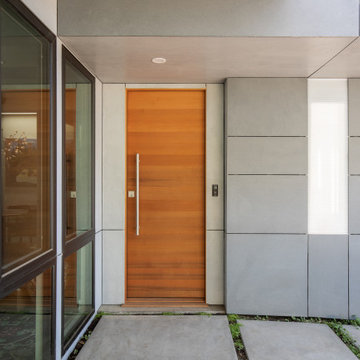
Photo of a mid-sized midcentury one-storey grey house exterior in San Francisco with concrete fiberboard siding, a flat roof, a mixed roof and a grey roof.
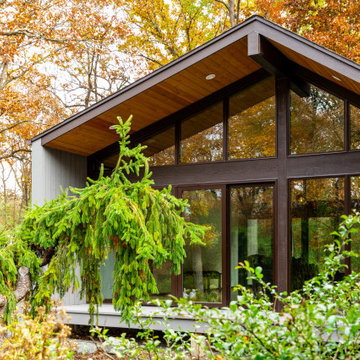
Family Room addition on modern house of cube spaces. Open walls of glass on either end open to 5 acres of woods. The mostly solid wall facing the street, in keeping with the existing architecture of the home.
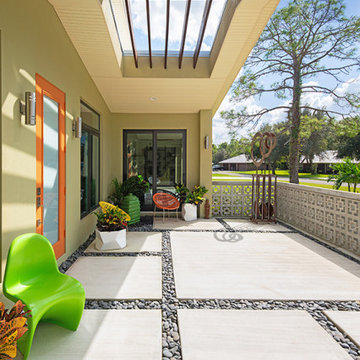
An open trellis cuts through the roof overhang that protects the spacious front porch.
Photo of a mid-sized midcentury one-storey stucco green house exterior in Other with a gable roof, a grey roof and a metal roof.
Photo of a mid-sized midcentury one-storey stucco green house exterior in Other with a gable roof, a grey roof and a metal roof.
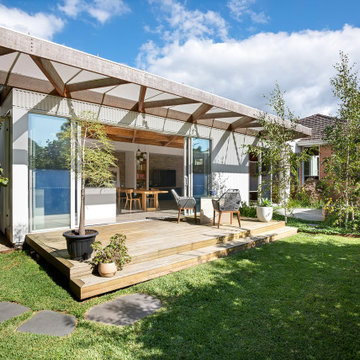
‘Oh What A Ceiling!’ ingeniously transformed a tired mid-century brick veneer house into a suburban oasis for a multigenerational family. Our clients, Gabby and Peter, came to us with a desire to reimagine their ageing home such that it could better cater to their modern lifestyles, accommodate those of their adult children and grandchildren, and provide a more intimate and meaningful connection with their garden. The renovation would reinvigorate their home and allow them to re-engage with their passions for cooking and sewing, and explore their skills in the garden and workshop.
Midcentury Exterior Design Ideas with a Grey Roof
2