Midcentury Exterior Design Ideas with a Tile Roof
Refine by:
Budget
Sort by:Popular Today
21 - 40 of 160 photos
Item 1 of 3
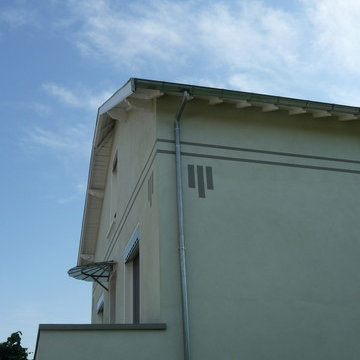
Inspiration for a mid-sized midcentury three-storey stucco green house exterior in Lyon with a gable roof and a tile roof.
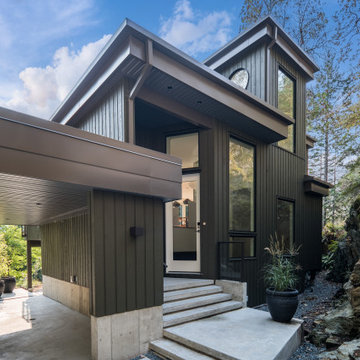
Our client fell in love with the original 80s style of this house. However, no part of it had been updated since it was built in 1981. Both the style and structure of the home needed to be drastically updated to turn this house into our client’s dream modern home. We are also excited to announce that this renovation has transformed this 80s house into a multiple award-winning home, including a major award for Renovator of the Year from the Vancouver Island Building Excellence Awards. The original layout for this home was certainly unique. In addition, there was wall-to-wall carpeting (even in the bathroom!) and a poorly maintained exterior.
There were several goals for the Modern Revival home. A new covered parking area, a more appropriate front entry, and a revised layout were all necessary. Therefore, it needed to have square footage added on as well as a complete interior renovation. One of the client’s key goals was to revive the modern 80s style that she grew up loving. Alfresco Living Design and A. Willie Design worked with Made to Last to help the client find creative solutions to their goals.
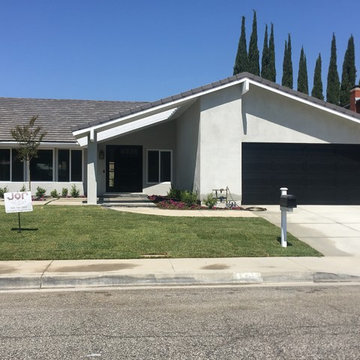
HVI
Design ideas for a mid-sized midcentury one-storey stucco grey house exterior in Los Angeles with a tile roof.
Design ideas for a mid-sized midcentury one-storey stucco grey house exterior in Los Angeles with a tile roof.
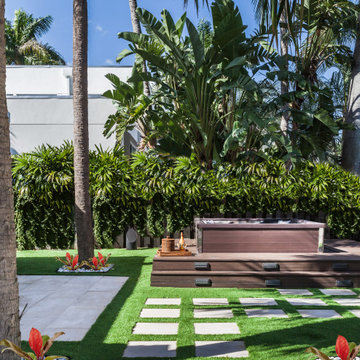
Exterior with custom deck and jacuzzi
Inspiration for a midcentury one-storey beige house exterior in Miami with stone veneer, a tile roof and a grey roof.
Inspiration for a midcentury one-storey beige house exterior in Miami with stone veneer, a tile roof and a grey roof.
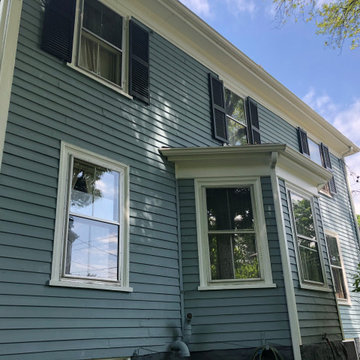
This is another side view of the house. In this close up photo, you can see how the white used for the window frames, guttering, and downspout helps to break up the blue of the siding. The surrounding trees and bushes help to enhance the exterior color scheme’s sense of tranquility. This is a good example of how you can choose a simple color palette yet still achieve a stunning and dramatic look.
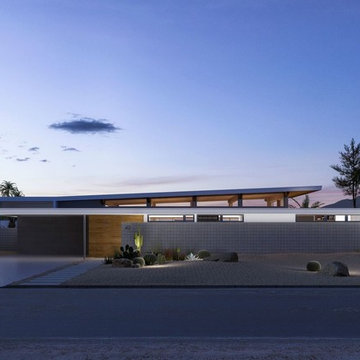
Axiom 2110 Exterior Rendering
Inspiration for a mid-sized midcentury one-storey white house exterior in Toronto with mixed siding, a flat roof and a tile roof.
Inspiration for a mid-sized midcentury one-storey white house exterior in Toronto with mixed siding, a flat roof and a tile roof.
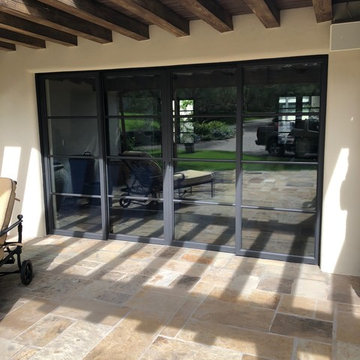
Photo of a mid-sized midcentury two-storey white house exterior in Phoenix with a hip roof and a tile roof.
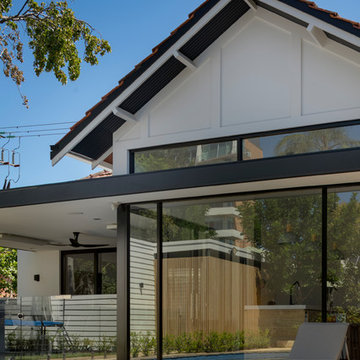
CR3 Studio
Inspiration for a mid-sized midcentury one-storey white house exterior in Adelaide with a gable roof and a tile roof.
Inspiration for a mid-sized midcentury one-storey white house exterior in Adelaide with a gable roof and a tile roof.
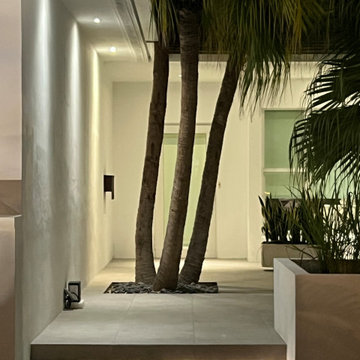
Alton Rd transformation. Designer Concrete Slabs driveway, Privacy Planter, new Stucco on outdated decorative walls, Pebble gap filler accent and Italian Porcelain courtyard. Hardscape Lighting throughout. Designed by Shosh vant Verlaat and installed by Driveways by Design.
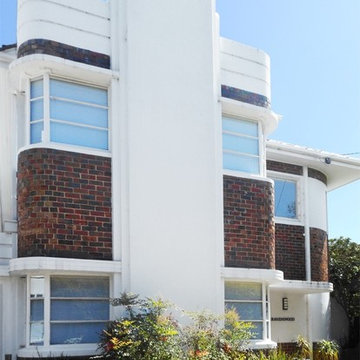
Photographer: Carrie Chilton
This is an example of a mid-sized midcentury two-storey brick white house exterior in Melbourne with a hip roof and a tile roof.
This is an example of a mid-sized midcentury two-storey brick white house exterior in Melbourne with a hip roof and a tile roof.
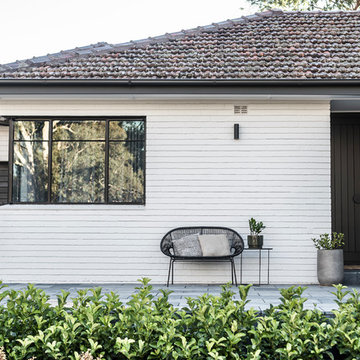
Tim Bean Photography
This is an example of a midcentury one-storey brick grey house exterior in Canberra - Queanbeyan with a gable roof and a tile roof.
This is an example of a midcentury one-storey brick grey house exterior in Canberra - Queanbeyan with a gable roof and a tile roof.
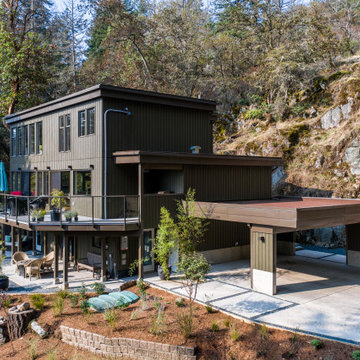
Our client fell in love with the original 80s style of this house. However, no part of it had been updated since it was built in 1981. Both the style and structure of the home needed to be drastically updated to turn this house into our client’s dream modern home. We are also excited to announce that this renovation has transformed this 80s house into a multiple award-winning home, including a major award for Renovator of the Year from the Vancouver Island Building Excellence Awards. The original layout for this home was certainly unique. In addition, there was wall-to-wall carpeting (even in the bathroom!) and a poorly maintained exterior.
There were several goals for the Modern Revival home. A new covered parking area, a more appropriate front entry, and a revised layout were all necessary. Therefore, it needed to have square footage added on as well as a complete interior renovation. One of the client’s key goals was to revive the modern 80s style that she grew up loving. Alfresco Living Design and A. Willie Design worked with Made to Last to help the client find creative solutions to their goals.
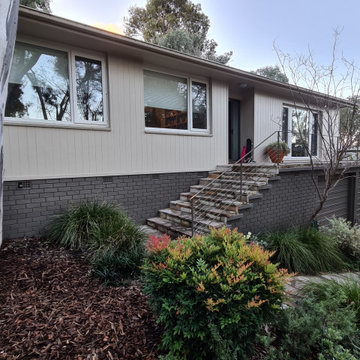
This is an example of a mid-sized midcentury one-storey beige house exterior in Canberra - Queanbeyan with concrete fiberboard siding and a tile roof.
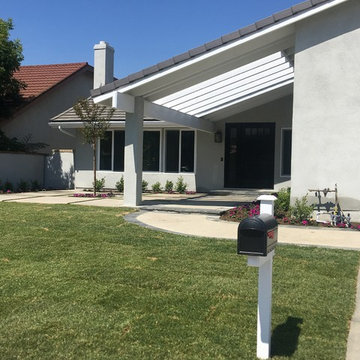
HVI
Mid-sized midcentury one-storey stucco grey house exterior in Los Angeles with a tile roof.
Mid-sized midcentury one-storey stucco grey house exterior in Los Angeles with a tile roof.
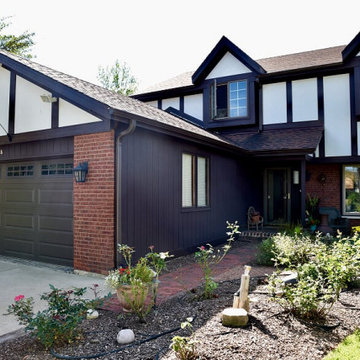
Tudor Style exterior with Hardi panel, LP, and Board and Batten siding.
Design ideas for an expansive midcentury two-storey brown house exterior in Chicago with concrete fiberboard siding, a gable roof and a tile roof.
Design ideas for an expansive midcentury two-storey brown house exterior in Chicago with concrete fiberboard siding, a gable roof and a tile roof.
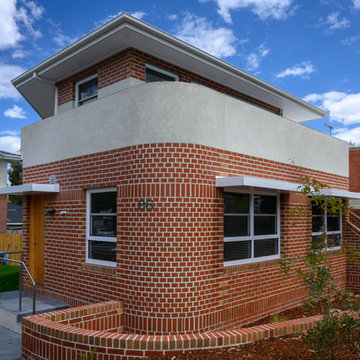
Mid-sized midcentury two-storey brick red townhouse exterior in Melbourne with a hip roof and a tile roof.
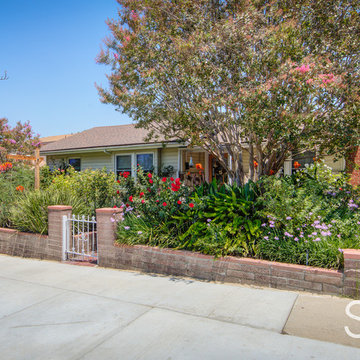
Michael J King
Photo of a small midcentury one-storey beige house exterior in Los Angeles with wood siding, a gable roof and a tile roof.
Photo of a small midcentury one-storey beige house exterior in Los Angeles with wood siding, a gable roof and a tile roof.
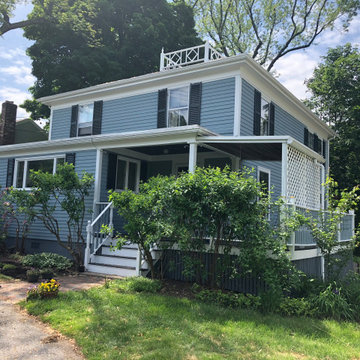
This is another view of the front of the house, taken at a different angle. In this photo, you can clearly see the front steps as well as the banister and trellis. All of which we painted in the same white. This adds uniformity to the entire exterior paint scheme and helps to add a nice contrast to the two blue shades. There’s also a lot of shrubbery and plants around the front of the house. We always ensure that no paint drips onto the greenery.
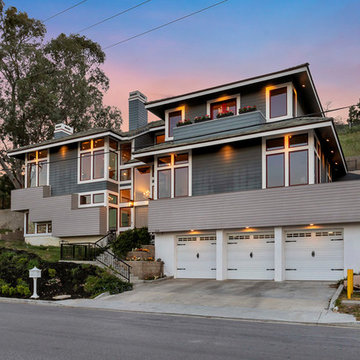
This is an example of a large midcentury split-level grey house exterior in Los Angeles with mixed siding, a gable roof and a tile roof.
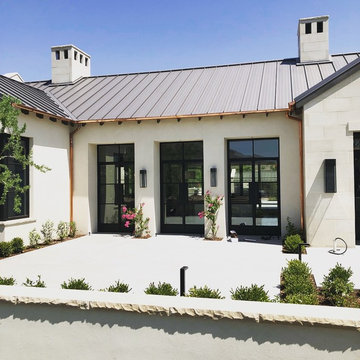
Design ideas for a mid-sized midcentury two-storey white house exterior in Phoenix with a hip roof and a tile roof.
Midcentury Exterior Design Ideas with a Tile Roof
2