All Fireplaces Midcentury Family Room Design Photos
Refine by:
Budget
Sort by:Popular Today
141 - 160 of 1,257 photos
Item 1 of 3
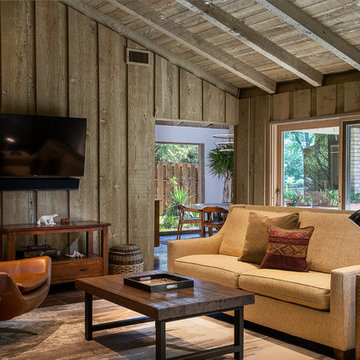
The family who has owned this home for twenty years was ready for modern update! Concrete floors were restained and cedar walls were kept intact, but kitchen was completely updated with high end appliances and sleek cabinets, and brand new furnishings were added to showcase the couple's favorite things.
Troy Grant, Epic Photo
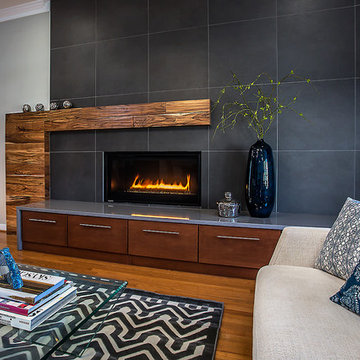
This is an example of a mid-sized midcentury open concept family room in Richmond with grey walls, medium hardwood floors, a standard fireplace, a tile fireplace surround and brown floor.
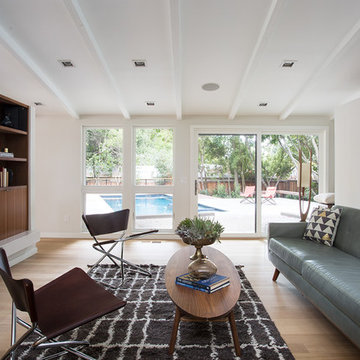
The owners of this property had been away from the Bay Area for many years, and looked forward to returning to an elegant mid-century modern house. The one they bought was anything but that. Faced with a “remuddled” kitchen from one decade, a haphazard bedroom / family room addition from another, and an otherwise disjointed and generally run-down mid-century modern house, the owners asked Klopf Architecture and Envision Landscape Studio to re-imagine this house and property as a unified, flowing, sophisticated, warm, modern indoor / outdoor living space for a family of five.
Opening up the spaces internally and from inside to out was the first order of business. The formerly disjointed eat-in kitchen with 7 foot high ceilings were opened up to the living room, re-oriented, and replaced with a spacious cook's kitchen complete with a row of skylights bringing light into the space. Adjacent the living room wall was completely opened up with La Cantina folding door system, connecting the interior living space to a new wood deck that acts as a continuation of the wood floor. People can flow from kitchen to the living / dining room and the deck seamlessly, making the main entertainment space feel at once unified and complete, and at the same time open and limitless.
Klopf opened up the bedroom with a large sliding panel, and turned what was once a large walk-in closet into an office area, again with a large sliding panel. The master bathroom has high windows all along one wall to bring in light, and a large wet room area for the shower and tub. The dark, solid roof structure over the patio was replaced with an open trellis that allows plenty of light, brightening the new deck area as well as the interior of the house.
All the materials of the house were replaced, apart from the framing and the ceiling boards. This allowed Klopf to unify the materials from space to space, running the same wood flooring throughout, using the same paint colors, and generally creating a consistent look from room to room. Located in Lafayette, CA this remodeled single-family house is 3,363 square foot, 4 bedroom, and 3.5 bathroom.
Klopf Architecture Project Team: John Klopf, AIA, Jackie Detamore, and Jeffrey Prose
Landscape Design: Envision Landscape Studio
Structural Engineer: Brian Dotson Consulting Engineers
Contractor: Kasten Builders
Photography ©2015 Mariko Reed
Staging: The Design Shop
Location: Lafayette, CA
Year completed: 2014
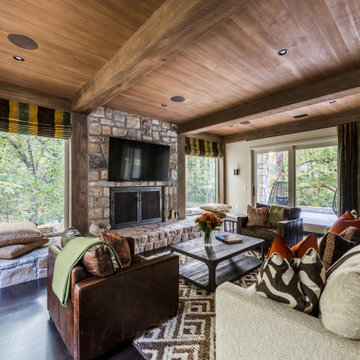
Inspiration for a large midcentury open concept family room in Atlanta with dark hardwood floors, a standard fireplace, a stone fireplace surround, a wall-mounted tv, brown floor, exposed beam and wood walls.
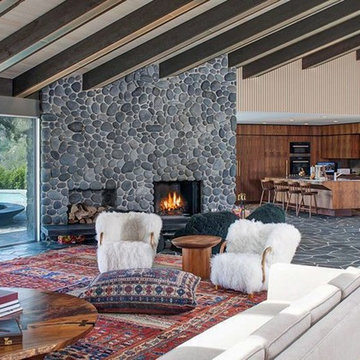
Mid-sized midcentury open concept family room in Los Angeles with beige walls, slate floors, a standard fireplace, a stone fireplace surround and grey floor.
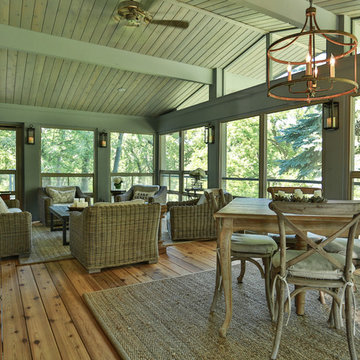
The 3 bathrooms in this 1970's house were in serious need of remodeling - as in gut and re-build - so the owners decided to have them all done at once and while at it, refinish the floors, refurnish the living room and furnish the new screen porch addition.
As a designer in a seasonal resort area, I am accustomed to working with my customers long distance. Using (and e-mailing) computer drafted renderings, product layout pages very professional builders, suppliers and steady communication, my client and I moved flawlessly through the challenges all remodel projects present.
My goal was to find fabrics and furnishings that reflected the home's original architectural Mid Century Modern integrity The house has very strong horizontal lines that I wanted to repeat in the furniture, bathroom fixtures, tile and light fixture selections.
Victoria McHugh Photography
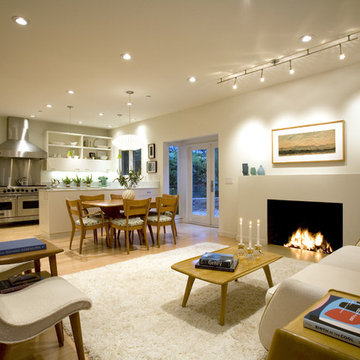
Los Angeles and Orange County's
Award Winning General Contractor
General Contractors
Location: 1376 Coronado Ave.
Long Beach, CA 90804
Photo of a large midcentury open concept family room in Los Angeles with white walls, light hardwood floors, a standard fireplace and a plaster fireplace surround.
Photo of a large midcentury open concept family room in Los Angeles with white walls, light hardwood floors, a standard fireplace and a plaster fireplace surround.
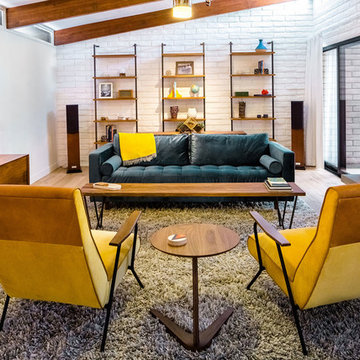
A retro midcentury modern bachelor pad designed for a commercial airline pilot.
Image: Agnes Art & Photo
Large midcentury enclosed family room in Phoenix with white walls, light hardwood floors, a standard fireplace, a brick fireplace surround, brown floor and a wall-mounted tv.
Large midcentury enclosed family room in Phoenix with white walls, light hardwood floors, a standard fireplace, a brick fireplace surround, brown floor and a wall-mounted tv.
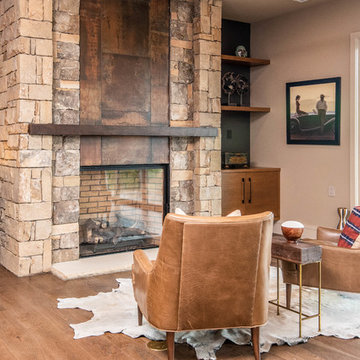
Inspiration for a large midcentury open concept family room in Other with beige walls, dark hardwood floors, a standard fireplace, a stone fireplace surround and brown floor.
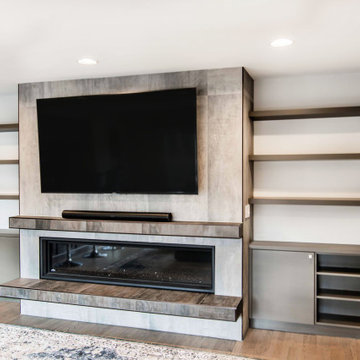
This beautiful ribbon fireplace remodel brings a new life to the family room. Originally this room was extremely cold and unused and now it is a space to relax and warm up with family and friends. Custom shelving surrounds the sides of the fireplace and frames the wall mounted TV. The fireplace itself has adjustable lights inside that can change to any color.
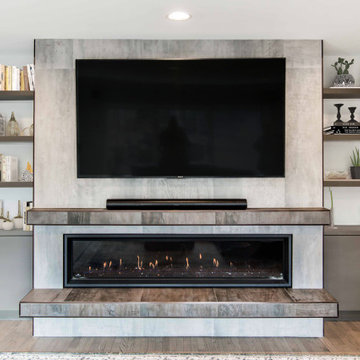
This beautiful ribbon fireplace remodel brings a new life to the family room. Originally this room was extremely cold and unused and now it is a space to relax and warm up with family and friends. Custom shelving surrounds the sides of the fireplace and frames the wall mounted TV. The fireplace itself has adjustable lights inside that can change to any color.
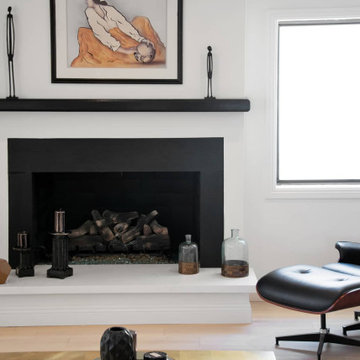
The family room of our MidCentury Modern Encino home remodel features a statement black shiplap vaulted ceiling paired with midcentury modern furniture. A fireplace with black and white marble trim overlooks the room with large art accent pieces over the mantle. Light hardwood floors on an open floor plan complete the space.
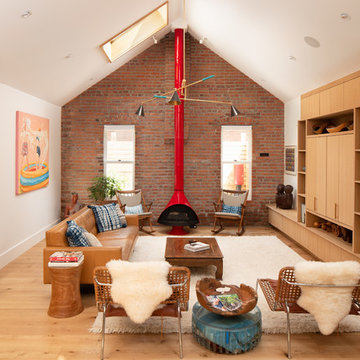
Dane Cronin
Inspiration for a midcentury open concept family room in Denver with white walls, light hardwood floors, a wood stove and a concealed tv.
Inspiration for a midcentury open concept family room in Denver with white walls, light hardwood floors, a wood stove and a concealed tv.
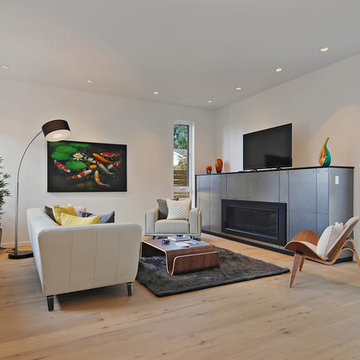
Modern Living Room with Steel Wrapped Gas Fireplaces. Custom Windows
Inspiration for a mid-sized midcentury open concept family room in Seattle with white walls, a metal fireplace surround, a freestanding tv, light hardwood floors and a ribbon fireplace.
Inspiration for a mid-sized midcentury open concept family room in Seattle with white walls, a metal fireplace surround, a freestanding tv, light hardwood floors and a ribbon fireplace.
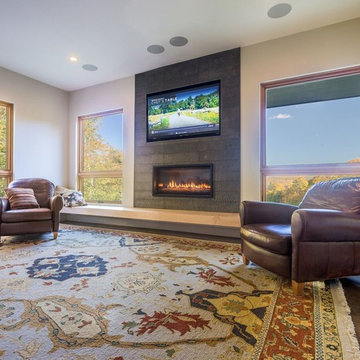
Design ideas for a large midcentury open concept family room in Boston with white walls, concrete floors, a ribbon fireplace, a tile fireplace surround and a wall-mounted tv.
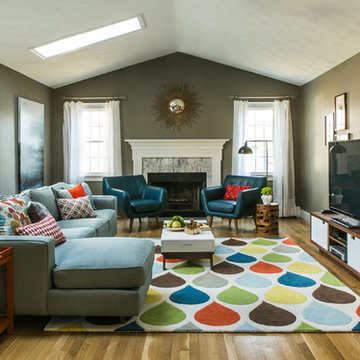
Robyn Ivy Photography
www.robynivy.com
This is an example of a mid-sized midcentury open concept family room in Providence with grey walls, medium hardwood floors, a standard fireplace, a tile fireplace surround and a freestanding tv.
This is an example of a mid-sized midcentury open concept family room in Providence with grey walls, medium hardwood floors, a standard fireplace, a tile fireplace surround and a freestanding tv.
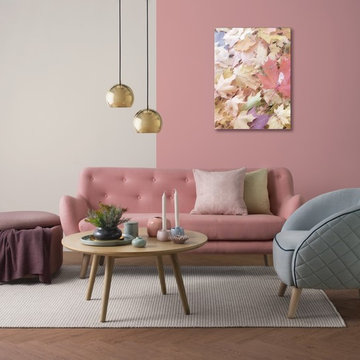
Photo of a small midcentury family room in Sydney with white walls, carpet, a standard fireplace, a tile fireplace surround and grey floor.
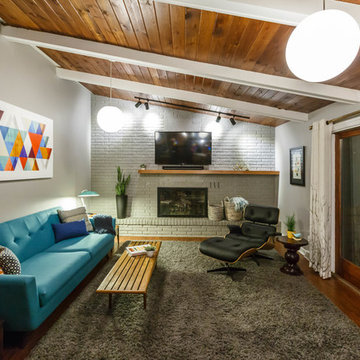
Photo of a mid-sized midcentury open concept family room in Grand Rapids with grey walls, medium hardwood floors, a standard fireplace, a brick fireplace surround and a wall-mounted tv.
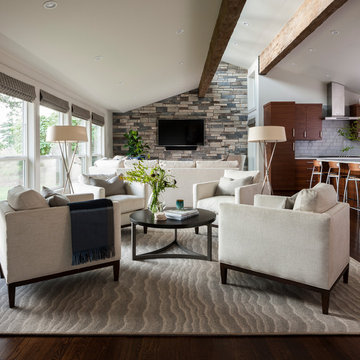
photos: John Granen Photography
Design ideas for an expansive midcentury open concept family room in Seattle with a home bar, white walls, dark hardwood floors, a wall-mounted tv, a standard fireplace and a brick fireplace surround.
Design ideas for an expansive midcentury open concept family room in Seattle with a home bar, white walls, dark hardwood floors, a wall-mounted tv, a standard fireplace and a brick fireplace surround.
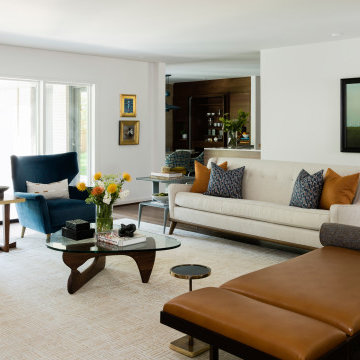
Mid-sized midcentury family room in Houston with dark hardwood floors and a two-sided fireplace.
All Fireplaces Midcentury Family Room Design Photos
8